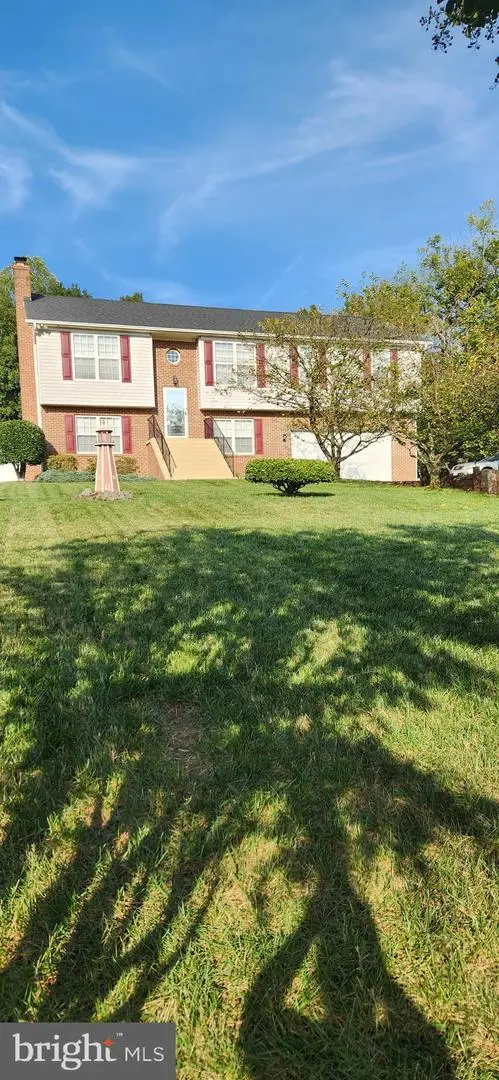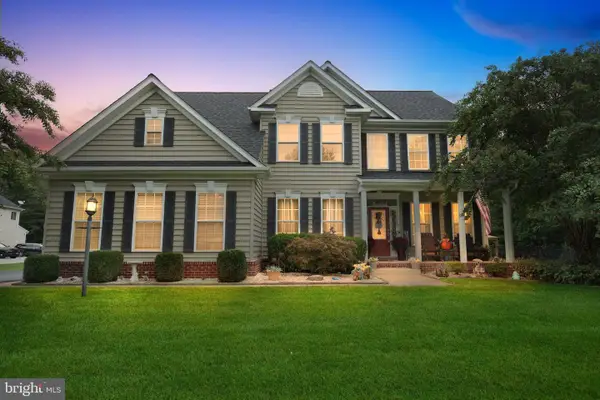29823 Hillview Dr, Mechanicsville, MD 20659
Local realty services provided by:Better Homes and Gardens Real Estate Premier
29823 Hillview Dr,Mechanicsville, MD 20659
$349,900
- 4 Beds
- 2 Baths
- 1,332 sq. ft.
- Single family
- Pending
Listed by:melanie d montague
Office:exp realty, llc.
MLS#:MDSM2025770
Source:BRIGHTMLS
Price summary
- Price:$349,900
- Price per sq. ft.:$262.69
- Monthly HOA dues:$58
About this home
WELCOME HOME to this lovingly renovated rancher in the desirable Golden Beach neighborhood! This warm and inviting home features three bedrooms and two full baths, with tons of natural light in a serene, wooded setting. There is also a sunroom which is a nice feature to red a book or relay or, perfect for a home office, gym, or playroom! This home offers so much flexibility. The lot includes an asphalt driveway, a beautiful red barn outbuilding for additional parking or storage, and a gazebo for those warm Spring evenings. What a huge yard to both sides of the house great for the kiddos or pets! The neighborhood features miles of private, sandy beaches, plus fishing piers and boat ramps...perfect for our beautiful Maryland Summers! Part of desirable Golden Beach community which has always been the place to be not to mention the FIREWORKS show! This one won't last long...schedule your showing TODAY!
Contact an agent
Home facts
- Year built:1965
- Listing ID #:MDSM2025770
- Added:95 day(s) ago
- Updated:October 01, 2025 at 07:32 AM
Rooms and interior
- Bedrooms:4
- Total bathrooms:2
- Full bathrooms:2
- Living area:1,332 sq. ft.
Heating and cooling
- Cooling:Central A/C
- Heating:Forced Air, Propane - Leased
Structure and exterior
- Roof:Architectural Shingle
- Year built:1965
- Building area:1,332 sq. ft.
- Lot area:0.95 Acres
Schools
- High school:CHOPTICON
- Middle school:MARGARET BRENT
- Elementary school:LETTIE MARSHALL DENT
Utilities
- Water:Well
- Sewer:Private Septic Tank
Finances and disclosures
- Price:$349,900
- Price per sq. ft.:$262.69
- Tax amount:$3,158 (2024)
New listings near 29823 Hillview Dr
- Coming SoonOpen Sat, 2 to 4pm
 $580,000Coming Soon4 beds 3 baths
$580,000Coming Soon4 beds 3 baths29844 Cheryl Ct, MECHANICSVILLE, MD 20659
MLS# MDSM2027504Listed by: REDFIN CORP - New
 $769,000Active5 beds 4 baths3,534 sq. ft.
$769,000Active5 beds 4 baths3,534 sq. ft.25864 Troy Ct, MECHANICSVILLE, MD 20659
MLS# MDSM2027498Listed by: RE/MAX CLOSERS - Coming Soon
 $395,000Coming Soon3 beds 2 baths
$395,000Coming Soon3 beds 2 baths35865 Sycamore Ct, MECHANICSVILLE, MD 20659
MLS# MDSM2027434Listed by: HOME SWEET HOME REAL ESTATE LLC - New
 $450,000Active3 beds 3 baths2,772 sq. ft.
$450,000Active3 beds 3 baths2,772 sq. ft.30130 Huntt Rd, MECHANICSVILLE, MD 20659
MLS# MDSM2027470Listed by: ACCESS REALTY, INC. - New
 $18,000Active0.31 Acres
$18,000Active0.31 Acres26319 Chancery, MECHANICSVILLE, MD 20659
MLS# MDSM2027492Listed by: RE/MAX ONE - Coming Soon
 $425,000Coming Soon4 beds 3 baths
$425,000Coming Soon4 beds 3 baths37280 Heath Ct, MECHANICSVILLE, MD 20659
MLS# MDSM2027290Listed by: FIVE STAR REAL ESTATE - New
 $550,000Active5 beds 4 baths3,460 sq. ft.
$550,000Active5 beds 4 baths3,460 sq. ft.30090 Cherokee Ct, MECHANICSVILLE, MD 20659
MLS# MDSM2027480Listed by: REDFIN CORP - New
 $211,000Active3 beds 1 baths960 sq. ft.
$211,000Active3 beds 1 baths960 sq. ft.26079 S Sandgates Rd, MECHANICSVILLE, MD 20659
MLS# MDSM2027430Listed by: REALHOME SERVICES AND SOLUTIONS, INC. - Open Sat, 11am to 1pmNew
 $645,000Active5 beds 4 baths2,448 sq. ft.
$645,000Active5 beds 4 baths2,448 sq. ft.38405 Bens Ln, MECHANICSVILLE, MD 20659
MLS# MDSM2027208Listed by: THE SOUTHSIDE GROUP REAL ESTATE - New
 $629,000Active6 beds 5 baths3,632 sq. ft.
$629,000Active6 beds 5 baths3,632 sq. ft.27691 Valley Wood Ct, MECHANICSVILLE, MD 20659
MLS# MDSM2027404Listed by: RE/MAX REALTY GROUP
