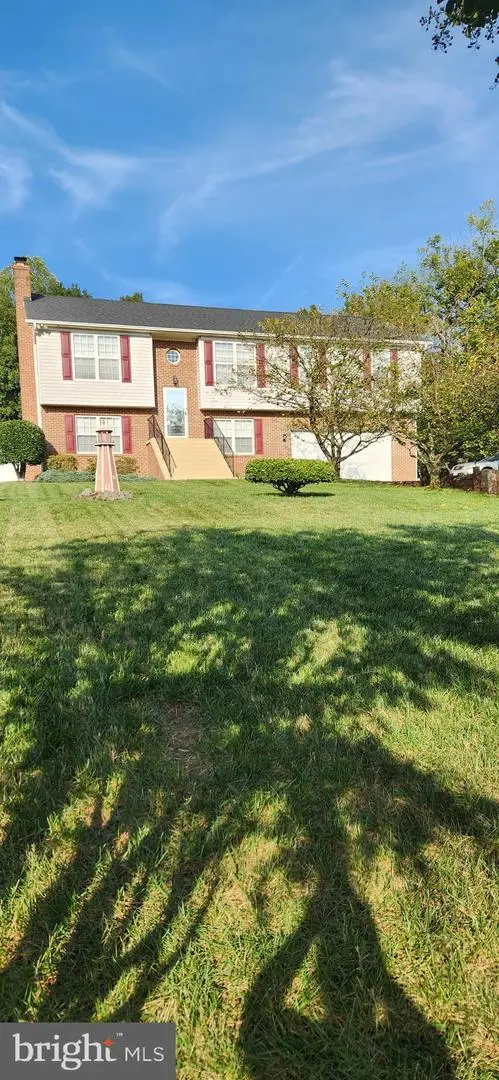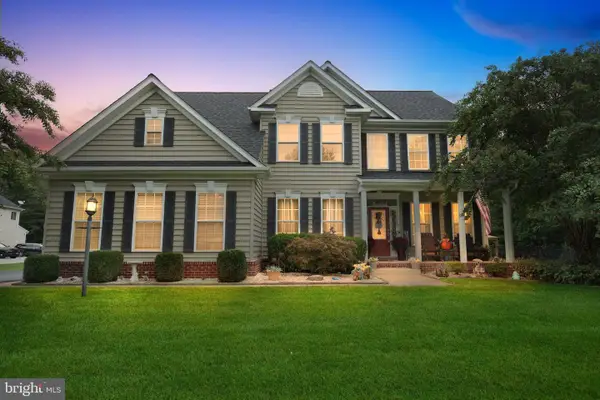29956 Point Lookout, Mechanicsville, MD 20659
Local realty services provided by:Better Homes and Gardens Real Estate Reserve
29956 Point Lookout,Mechanicsville, MD 20659
$1,099,000
- 4 Beds
- 4 Baths
- 5,076 sq. ft.
- Single family
- Pending
Listed by:david c norris jr.
Office:topside realty
MLS#:MDSM2025388
Source:BRIGHTMLS
Price summary
- Price:$1,099,000
- Price per sq. ft.:$216.51
About this home
Exquisite Luxury Estate with Unmatched Amenities and Craftsmanship!
Step into unparalleled elegance with this stunning 6.29-acre estate, thoughtfully designed and impeccably maintained to offer the ultimate in comfort and sophistication. Spanning over an impressive footprint, this home features exquisite crown molding throughout, highlighting every room's flawless attention to detail.
The chef’s kitchen is a masterpiece, boasting solid walnut Amish-built cabinets, dual KitchenAid ovens nestled in the butler’s pantry, a GE Profile built-in microwave, a GE oven and refrigerator, an LG dishwasher, and a sleek Frigidaire glass cooktop. A generous walk-in food pantry completes this culinary haven. Additional appliances include a Sub-Zero under-counter freezer and a Whirlpool refrigerator conveniently located in the laundry room, equipped with an LG True-steam washer and dryer for premium convenience.
Three cozy gas fireplaces create an inviting ambiance throughout the home. The luxurious master suite offers a spa-like retreat with a walk-in shower featuring four showerheads, a Jacuzzi jetted tub, and a custom-built master closet with a central island for optimal organization. Upstairs includes a second master suite, a Jack and Jill bathroom connecting two bedrooms, a cedar-lined hallway closet, and an office/bonus room adaptable to your needs.
Outdoor living is elevated with an expansive 2,800 sq. ft. patio surrounding a spectacular 28,000-gallon inground gunite pool with a sitting tub and a charming elevated 10x10 kids’ playhouse with porch. A 14x36 shed with a garage door and a 1-stall horse barn with tack room, plus a separate 2-stall barn with fenced pasture (currently used for goats), adds to the equestrian and hobbyist appeal.
Car enthusiasts and hobbyists will appreciate the 3,200 sq. ft. workshop featuring 14-foot garage doors, heavy-duty shelving, a two-post lift, 8-inch thick concrete floors, and 350 amps of electrical service on a dedicated SMECO meter. The property also boasts a massive 30x40 attached garage with two bonus rooms ideal for garden or pool storage, and an 800 sq. ft. insulated but unconditioned space above the garage.
Additional highlights include three air conditioning units (two replaced in 2022), a comprehensive security alarm system with cameras and driveway alert, and a brand-new roof completed in 2025. The unfinished basement and Amish-built shed offer versatile expansion potential.
This estate blends luxury, craftsmanship, and functionality seamlessly, offering a refined lifestyle in a peaceful setting. Interior Pictures Coming Soon!
Contact an agent
Home facts
- Year built:1982
- Listing ID #:MDSM2025388
- Added:112 day(s) ago
- Updated:October 01, 2025 at 07:32 AM
Rooms and interior
- Bedrooms:4
- Total bathrooms:4
- Full bathrooms:3
- Half bathrooms:1
- Living area:5,076 sq. ft.
Heating and cooling
- Cooling:Heat Pump(s)
- Heating:Electric, Heat Pump(s)
Structure and exterior
- Roof:Shingle
- Year built:1982
- Building area:5,076 sq. ft.
- Lot area:6.29 Acres
Schools
- High school:CHOPTICON
- Middle school:MARGARET BRENT
Utilities
- Water:Well
- Sewer:Private Septic Tank
Finances and disclosures
- Price:$1,099,000
- Price per sq. ft.:$216.51
- Tax amount:$6,554 (2024)
New listings near 29956 Point Lookout
- Coming SoonOpen Sat, 2 to 4pm
 $580,000Coming Soon4 beds 3 baths
$580,000Coming Soon4 beds 3 baths29844 Cheryl Ct, MECHANICSVILLE, MD 20659
MLS# MDSM2027504Listed by: REDFIN CORP - New
 $769,000Active5 beds 4 baths3,534 sq. ft.
$769,000Active5 beds 4 baths3,534 sq. ft.25864 Troy Ct, MECHANICSVILLE, MD 20659
MLS# MDSM2027498Listed by: RE/MAX CLOSERS - Coming Soon
 $395,000Coming Soon3 beds 2 baths
$395,000Coming Soon3 beds 2 baths35865 Sycamore Ct, MECHANICSVILLE, MD 20659
MLS# MDSM2027434Listed by: HOME SWEET HOME REAL ESTATE LLC - New
 $450,000Active3 beds 3 baths2,772 sq. ft.
$450,000Active3 beds 3 baths2,772 sq. ft.30130 Huntt Rd, MECHANICSVILLE, MD 20659
MLS# MDSM2027470Listed by: ACCESS REALTY, INC. - New
 $18,000Active0.31 Acres
$18,000Active0.31 Acres26319 Chancery, MECHANICSVILLE, MD 20659
MLS# MDSM2027492Listed by: RE/MAX ONE - Coming Soon
 $425,000Coming Soon4 beds 3 baths
$425,000Coming Soon4 beds 3 baths37280 Heath Ct, MECHANICSVILLE, MD 20659
MLS# MDSM2027290Listed by: FIVE STAR REAL ESTATE - New
 $550,000Active5 beds 4 baths3,460 sq. ft.
$550,000Active5 beds 4 baths3,460 sq. ft.30090 Cherokee Ct, MECHANICSVILLE, MD 20659
MLS# MDSM2027480Listed by: REDFIN CORP - New
 $211,000Active3 beds 1 baths960 sq. ft.
$211,000Active3 beds 1 baths960 sq. ft.26079 S Sandgates Rd, MECHANICSVILLE, MD 20659
MLS# MDSM2027430Listed by: REALHOME SERVICES AND SOLUTIONS, INC. - Open Sat, 11am to 1pmNew
 $645,000Active5 beds 4 baths2,448 sq. ft.
$645,000Active5 beds 4 baths2,448 sq. ft.38405 Bens Ln, MECHANICSVILLE, MD 20659
MLS# MDSM2027208Listed by: THE SOUTHSIDE GROUP REAL ESTATE - New
 $629,000Active6 beds 5 baths3,632 sq. ft.
$629,000Active6 beds 5 baths3,632 sq. ft.27691 Valley Wood Ct, MECHANICSVILLE, MD 20659
MLS# MDSM2027404Listed by: RE/MAX REALTY GROUP
