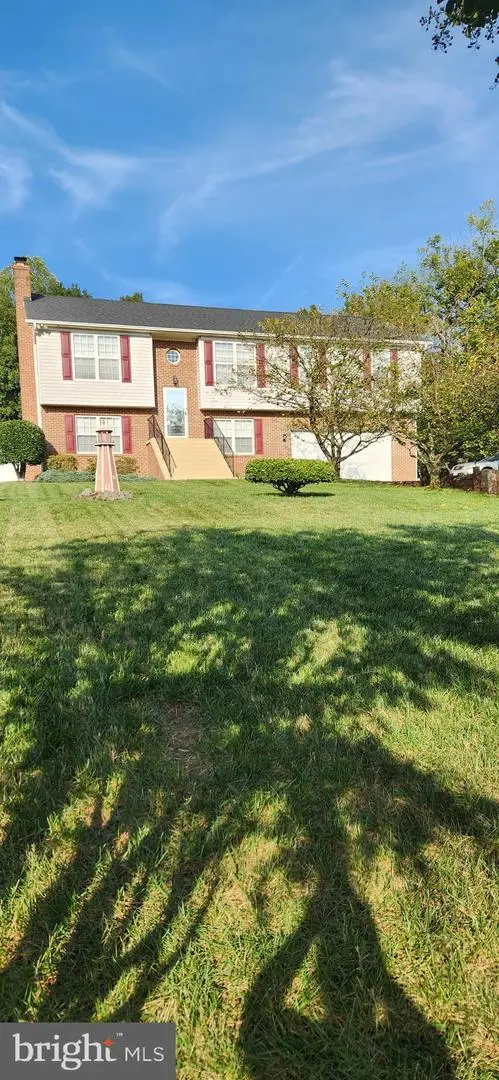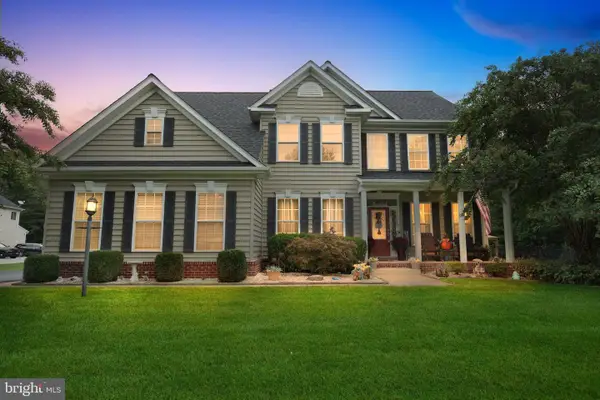39360 Thomas Dr, Mechanicsville, MD 20659
Local realty services provided by:Better Homes and Gardens Real Estate Maturo
39360 Thomas Dr,Mechanicsville, MD 20659
$550,000
- 4 Beds
- 4 Baths
- 3,410 sq. ft.
- Single family
- Pending
Listed by:sharyn c ahmad
Office:re/max realty group
MLS#:MDSM2025694
Source:BRIGHTMLS
Price summary
- Price:$550,000
- Price per sq. ft.:$161.29
About this home
BACK ON MARKET DUE TO BUYER'S FINANCING ISSUES
No HOA! Assumable VA Mortgage at 3.625%!! Lot size 1.58 acres!!! This beautiful home has been well kept by the owners and you can clearly see this when you enter the front door. Walk up to the covered porch, which is almost the length of the front of the house, and steps down onto the terrace. The kitchen offers granite countertops, beautiful stainless steel appliances, gas stove, a wine fridge and an island that seats three comfortably. Sliding door in the kitchen opens up to the newly refurbished two tiered deck, with steps leading to the backyard, overlooking the massive yard which backs to trees offering lots of shade and a level of privacy. Looking to entertain? The open floor plan of the main level has three separate huge areas of living/dining space with a wood burning fireplace. The private primary bedroom sits on the west wing of the house with vaulted ceilings, two side by side huge walk-in closets with windows, a primary bathroom with another walk-in closet, linen closet and double sinks. There's more! Need space to set up a game room, lounge, gym or music room etc. ... walk over to the bonus room, with its own deck, above the detached two car garage. Don't delay. Come take a tour of your new home!!
Contact an agent
Home facts
- Year built:1989
- Listing ID #:MDSM2025694
- Added:100 day(s) ago
- Updated:October 01, 2025 at 07:32 AM
Rooms and interior
- Bedrooms:4
- Total bathrooms:4
- Full bathrooms:2
- Half bathrooms:2
- Living area:3,410 sq. ft.
Heating and cooling
- Cooling:Heat Pump(s)
- Heating:Electric, Heat Pump(s), Propane - Leased
Structure and exterior
- Roof:Shingle
- Year built:1989
- Building area:3,410 sq. ft.
- Lot area:1.58 Acres
Schools
- High school:CHOPTICON
- Middle school:MARGARET BRENT
- Elementary school:LETTIE MARSHALL DENT
Utilities
- Water:Public
- Sewer:Septic Exists
Finances and disclosures
- Price:$550,000
- Price per sq. ft.:$161.29
- Tax amount:$4,259 (2024)
New listings near 39360 Thomas Dr
- Coming SoonOpen Sat, 2 to 4pm
 $580,000Coming Soon4 beds 3 baths
$580,000Coming Soon4 beds 3 baths29844 Cheryl Ct, MECHANICSVILLE, MD 20659
MLS# MDSM2027504Listed by: REDFIN CORP - New
 $769,000Active5 beds 4 baths3,534 sq. ft.
$769,000Active5 beds 4 baths3,534 sq. ft.25864 Troy Ct, MECHANICSVILLE, MD 20659
MLS# MDSM2027498Listed by: RE/MAX CLOSERS - Coming Soon
 $395,000Coming Soon3 beds 2 baths
$395,000Coming Soon3 beds 2 baths35865 Sycamore Ct, MECHANICSVILLE, MD 20659
MLS# MDSM2027434Listed by: HOME SWEET HOME REAL ESTATE LLC - New
 $450,000Active3 beds 3 baths2,772 sq. ft.
$450,000Active3 beds 3 baths2,772 sq. ft.30130 Huntt Rd, MECHANICSVILLE, MD 20659
MLS# MDSM2027470Listed by: ACCESS REALTY, INC. - New
 $18,000Active0.31 Acres
$18,000Active0.31 Acres26319 Chancery, MECHANICSVILLE, MD 20659
MLS# MDSM2027492Listed by: RE/MAX ONE - Coming Soon
 $425,000Coming Soon4 beds 3 baths
$425,000Coming Soon4 beds 3 baths37280 Heath Ct, MECHANICSVILLE, MD 20659
MLS# MDSM2027290Listed by: FIVE STAR REAL ESTATE - New
 $550,000Active5 beds 4 baths3,460 sq. ft.
$550,000Active5 beds 4 baths3,460 sq. ft.30090 Cherokee Ct, MECHANICSVILLE, MD 20659
MLS# MDSM2027480Listed by: REDFIN CORP - New
 $211,000Active3 beds 1 baths960 sq. ft.
$211,000Active3 beds 1 baths960 sq. ft.26079 S Sandgates Rd, MECHANICSVILLE, MD 20659
MLS# MDSM2027430Listed by: REALHOME SERVICES AND SOLUTIONS, INC. - Open Sat, 11am to 1pmNew
 $645,000Active5 beds 4 baths2,448 sq. ft.
$645,000Active5 beds 4 baths2,448 sq. ft.38405 Bens Ln, MECHANICSVILLE, MD 20659
MLS# MDSM2027208Listed by: THE SOUTHSIDE GROUP REAL ESTATE - New
 $629,000Active6 beds 5 baths3,632 sq. ft.
$629,000Active6 beds 5 baths3,632 sq. ft.27691 Valley Wood Ct, MECHANICSVILLE, MD 20659
MLS# MDSM2027404Listed by: RE/MAX REALTY GROUP
