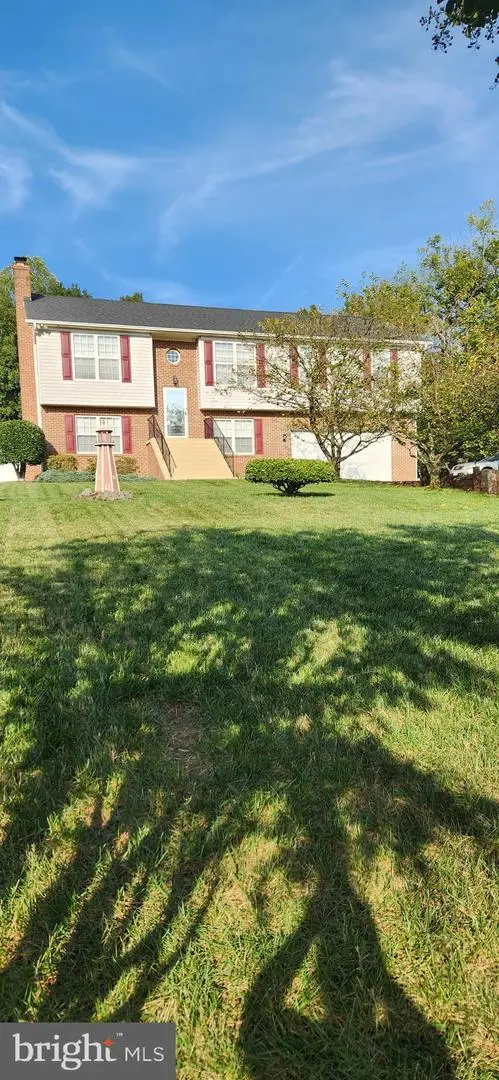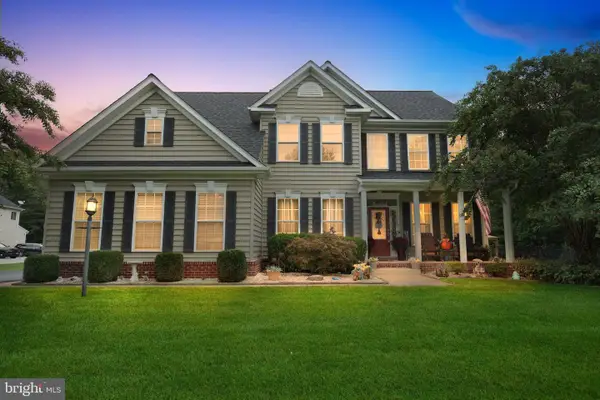39966 Claires Dr, Mechanicsville, MD 20659
Local realty services provided by:Better Homes and Gardens Real Estate Maturo
39966 Claires Dr,Mechanicsville, MD 20659
$710,000
- 6 Beds
- 6 Baths
- 5,251 sq. ft.
- Single family
- Pending
Listed by:sammy a barbieri
Office:re/max united real estate
MLS#:MDSM2026344
Source:BRIGHTMLS
Price summary
- Price:$710,000
- Price per sq. ft.:$135.21
- Monthly HOA dues:$27.08
About this home
Buyer's financing fell through! Welcome to the highly sought-after Ben Oaks community, where Marrick Homes’ Grand Pinehurst model is perfectly nestled on a secluded two-acre homesite at the end of a quiet cul-de-sac. This exceptional property offers the ideal balance of peaceful privacy and vibrant neighborhood living—truly the best of both worlds. Step inside this classic colonial boasting over 5,300 square feet of beautifully designed living space. The bright, open floor plan greets you with a dramatic two-story foyer, a private home office, formal dining room, and a spacious family room featuring a gas fireplace and serene views of mature trees and the backyard. The gourmet kitchen is a chef’s dream, complete with a sunlit morning room, oversized center island with breakfast bar, 42” maple cabinetry, double sink, and a walk-in pantry. The main level also includes a first-floor guest suite with a private full bath, gleaming hardwood floors, a powder room, and a generously sized laundry room. Upstairs, you’ll find four bedrooms including a luxurious owner’s suite with vaulted ceilings and Marrick’s signature Royal Bathroom. Indulge in the spa-like retreat featuring dual vanities, a romantic glass block walk-in shower with floor-to-ceiling ceramic tile, a jetted heated Whirlpool soaking tub, rainfall shower head, and an expansive walk-in closet designed for two. The finished walk-out basement is an entertainer’s paradise—perfect for movie nights, game days, or family fun. It features a large recreation room with theater area featuring motorized projector screen and pre-wired for a projector with up to 8k resolution, space for a pool table, and a spacious sixth bedroom with its own full bath. Outdoors, enjoy evenings around the firepit or summer cookouts on the newly remodeled two-level deck overlooking your private backyard oasis. Additional highlights include 9’ ceilings, elegant crown molding and trim, a 5-stage water treatment system, numerous smart home features (front door lock, doorbell, exterior and interior cameras, thermostats, smart hub with 10” display, etc.) “daylight” LED lighting throughout interior, LED soffit and deck lighting, Wi-Fi controllable irrigation system, epoxy-coated garage floors, lighted ceiling fans in bedrooms and living room, energy saver LP tankless water heater and countless upgrades throughout. This exceptional home has been meticulously maintained and is completely move-in ready. With not a single detail overlooked, it's a rare opportunity to own a property that truly needs zero work. Every inch of this house shines with pride of ownership, offering a seamless transition for its next lucky owner.
Contact an agent
Home facts
- Year built:2011
- Listing ID #:MDSM2026344
- Added:64 day(s) ago
- Updated:October 01, 2025 at 07:32 AM
Rooms and interior
- Bedrooms:6
- Total bathrooms:6
- Full bathrooms:5
- Half bathrooms:1
- Living area:5,251 sq. ft.
Heating and cooling
- Cooling:Ceiling Fan(s), Central A/C
- Heating:Electric, Heat Pump(s), Propane - Leased
Structure and exterior
- Roof:Architectural Shingle
- Year built:2011
- Building area:5,251 sq. ft.
- Lot area:2 Acres
Schools
- High school:CHOPTICON
- Middle school:MARGARET BRENT
- Elementary school:LETTIE MARSHALL DENT
Utilities
- Water:Private/Community Water, Public
- Sewer:Septic Exists
Finances and disclosures
- Price:$710,000
- Price per sq. ft.:$135.21
- Tax amount:$5,151 (2024)
New listings near 39966 Claires Dr
- Coming SoonOpen Sat, 2 to 4pm
 $580,000Coming Soon4 beds 3 baths
$580,000Coming Soon4 beds 3 baths29844 Cheryl Ct, MECHANICSVILLE, MD 20659
MLS# MDSM2027504Listed by: REDFIN CORP - New
 $769,000Active5 beds 4 baths3,534 sq. ft.
$769,000Active5 beds 4 baths3,534 sq. ft.25864 Troy Ct, MECHANICSVILLE, MD 20659
MLS# MDSM2027498Listed by: RE/MAX CLOSERS - Coming Soon
 $395,000Coming Soon3 beds 2 baths
$395,000Coming Soon3 beds 2 baths35865 Sycamore Ct, MECHANICSVILLE, MD 20659
MLS# MDSM2027434Listed by: HOME SWEET HOME REAL ESTATE LLC - New
 $450,000Active3 beds 3 baths2,772 sq. ft.
$450,000Active3 beds 3 baths2,772 sq. ft.30130 Huntt Rd, MECHANICSVILLE, MD 20659
MLS# MDSM2027470Listed by: ACCESS REALTY, INC. - New
 $18,000Active0.31 Acres
$18,000Active0.31 Acres26319 Chancery, MECHANICSVILLE, MD 20659
MLS# MDSM2027492Listed by: RE/MAX ONE - Coming Soon
 $425,000Coming Soon4 beds 3 baths
$425,000Coming Soon4 beds 3 baths37280 Heath Ct, MECHANICSVILLE, MD 20659
MLS# MDSM2027290Listed by: FIVE STAR REAL ESTATE - New
 $550,000Active5 beds 4 baths3,460 sq. ft.
$550,000Active5 beds 4 baths3,460 sq. ft.30090 Cherokee Ct, MECHANICSVILLE, MD 20659
MLS# MDSM2027480Listed by: REDFIN CORP - New
 $211,000Active3 beds 1 baths960 sq. ft.
$211,000Active3 beds 1 baths960 sq. ft.26079 S Sandgates Rd, MECHANICSVILLE, MD 20659
MLS# MDSM2027430Listed by: REALHOME SERVICES AND SOLUTIONS, INC. - Open Sat, 11am to 1pmNew
 $645,000Active5 beds 4 baths2,448 sq. ft.
$645,000Active5 beds 4 baths2,448 sq. ft.38405 Bens Ln, MECHANICSVILLE, MD 20659
MLS# MDSM2027208Listed by: THE SOUTHSIDE GROUP REAL ESTATE - New
 $629,000Active6 beds 5 baths3,632 sq. ft.
$629,000Active6 beds 5 baths3,632 sq. ft.27691 Valley Wood Ct, MECHANICSVILLE, MD 20659
MLS# MDSM2027404Listed by: RE/MAX REALTY GROUP
