3214 Otis St, Mount Rainier, MD 20712
Local realty services provided by:Better Homes and Gardens Real Estate Valley Partners
3214 Otis St,Mount Rainier, MD 20712
$509,900
- 5 Beds
- 2 Baths
- 1,224 sq. ft.
- Single family
- Active
Listed by:jose l. terra
Office:spring hill real estate, llc.
MLS#:MDPG2149460
Source:BRIGHTMLS
Price summary
- Price:$509,900
- Price per sq. ft.:$416.58
About this home
"Price Reduction Motivated Seller". Welcome to your perfect home in the heart of Mount Rainier’s lively Art District! This renovated 3-level detached gem at 3214 Otis St is a steal at an incredibly affordable price. With 2,192 sq ft of move-in-ready space, 5 bedrooms, and 2 fully remodeled baths, it’s ideal for families, artists, or anyone craving a vibrant community vibe.
The main level (848 sq ft) shines with new flooring, a stunning kitchen featuring Calacatta Laza quartz counters, fresh cabinets, and brand-new appliances (some with 10-year warranties!). Upstairs (776 sq ft), you’ll find a cozy bedroom, a walk-in closet (perfect as a den or office), and a family room with plush new carpet. The finished basement (776 sq ft) offers a second kitchen and side entrance—great for guests or extra income potential.
Location? You couldn’t ask for better! Just half a block from DC NW, minutes from the University of Maryland, and a quick hop to Washington DC, you’re surrounded by trendy shops, public transit, and the buzzing arts scene. Plus, enjoy peace of mind with a new roof, siding, gutters, and chimney (May 2024), a working CCTV system, and an alarm ready to activate. Outside, kick back on the charming front porch, fire up the grill on the rear patio, or relax in the fully fenced yard with a fresh lawn and private rear parking.
This is your chance to own a spacious, updated home in an unbeatable location at a price that’s too good to pass up! Don’t wait—come see this beauty and start living your Mount Rainier dream today!
Please use shoe covers thanks.
Contact an agent
Home facts
- Year built:1927
- Listing ID #:MDPG2149460
- Added:159 day(s) ago
- Updated:September 28, 2025 at 01:56 PM
Rooms and interior
- Bedrooms:5
- Total bathrooms:2
- Full bathrooms:2
- Living area:1,224 sq. ft.
Heating and cooling
- Cooling:Central A/C
- Heating:Central, Electric, Forced Air
Structure and exterior
- Roof:Shingle
- Year built:1927
- Building area:1,224 sq. ft.
- Lot area:0.08 Acres
Utilities
- Water:Public
- Sewer:Public Sewer
Finances and disclosures
- Price:$509,900
- Price per sq. ft.:$416.58
- Tax amount:$7,965 (2024)
New listings near 3214 Otis St
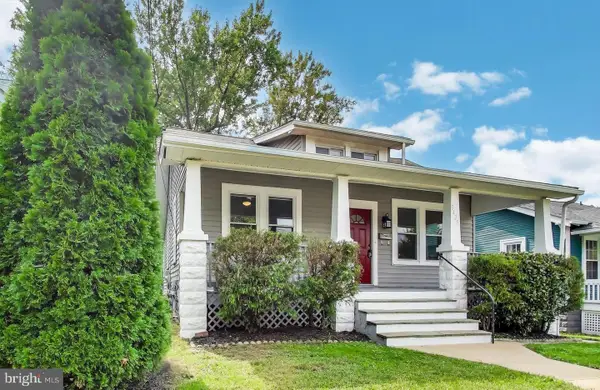 $475,000Pending3 beds 2 baths2,436 sq. ft.
$475,000Pending3 beds 2 baths2,436 sq. ft.3425 Newton St, MOUNT RAINIER, MD 20712
MLS# MDPG2170356Listed by: KW METRO CENTER- Coming Soon
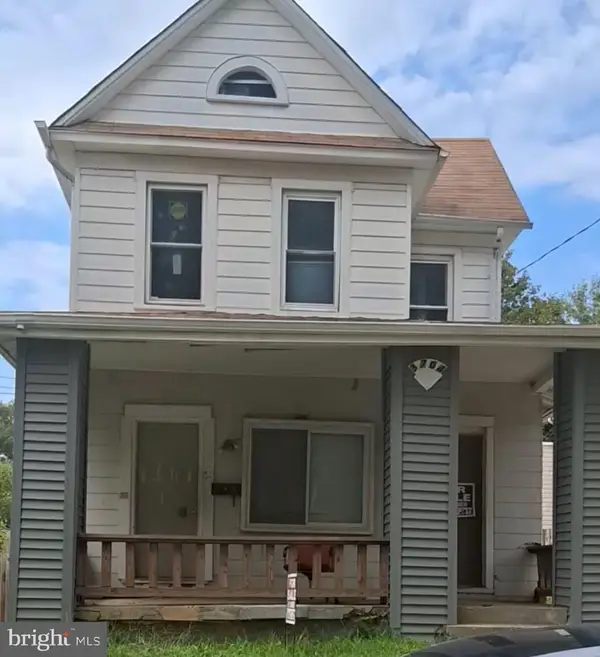 $420,000Coming Soon3 beds 2 baths
$420,000Coming Soon3 beds 2 baths3704 35th St, MOUNT RAINIER, MD 20712
MLS# MDPG2173652Listed by: CENTURY 21 ENVISION 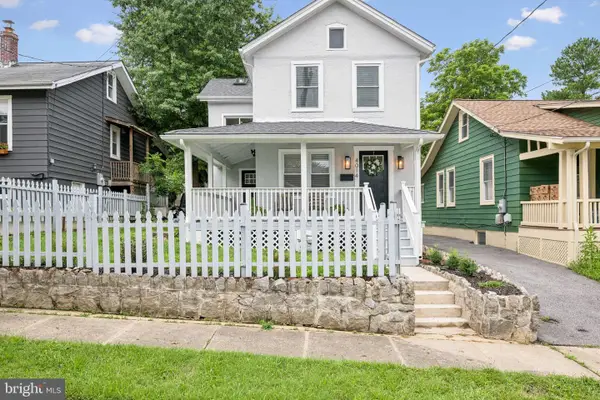 $579,000Active3 beds 3 baths1,584 sq. ft.
$579,000Active3 beds 3 baths1,584 sq. ft.4014 37th St, MOUNT RAINIER, MD 20712
MLS# MDPG2166012Listed by: COMPASS $675,000Active5 beds 4 baths2,050 sq. ft.
$675,000Active5 beds 4 baths2,050 sq. ft.4100 31st St, MOUNT RAINIER, MD 20712
MLS# MDPG2165540Listed by: PERENNIAL REAL ESTATE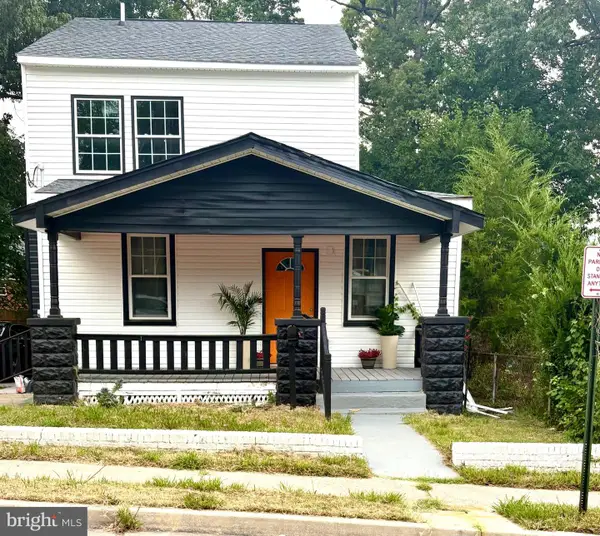 $695,000Active6 beds 3 baths2,320 sq. ft.
$695,000Active6 beds 3 baths2,320 sq. ft.2800 Upshur St, MOUNT RAINIER, MD 20712
MLS# MDPG2164700Listed by: AMERICAN INTERNATIONAL REALTY, LLC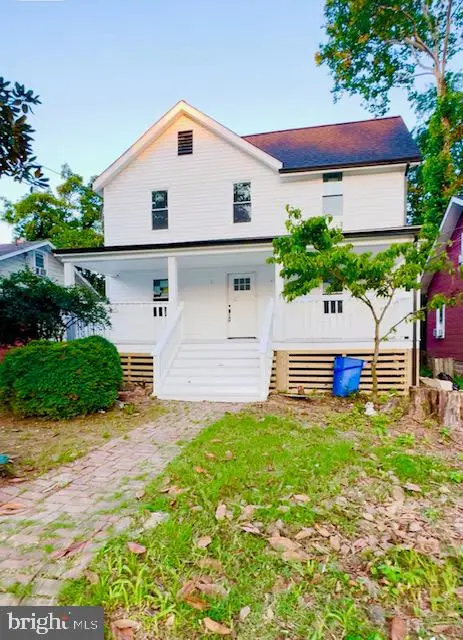 $575,000Active4 beds 4 baths1,857 sq. ft.
$575,000Active4 beds 4 baths1,857 sq. ft.4310 31st St, MOUNT RAINIER, MD 20712
MLS# MDPG2164146Listed by: TAYLOR PROPERTIES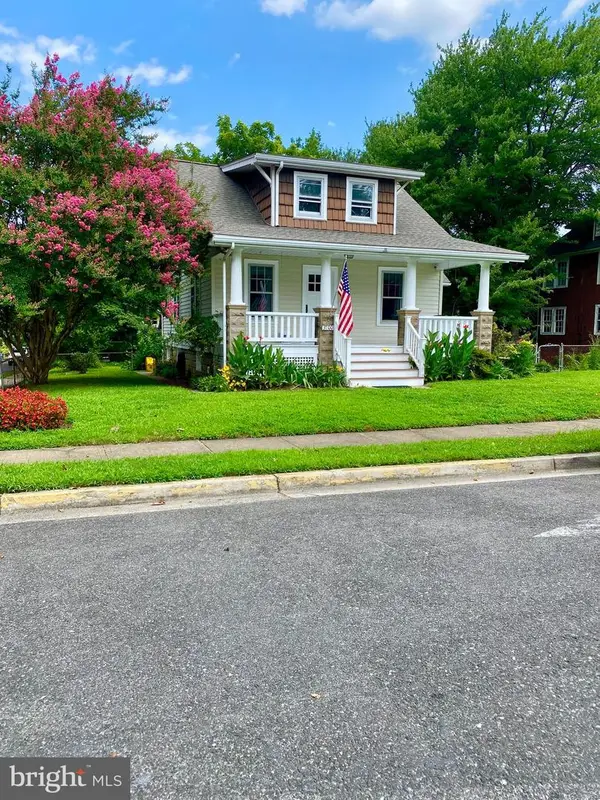 $635,000Active3 beds 2 baths1,320 sq. ft.
$635,000Active3 beds 2 baths1,320 sq. ft.3100 Varnum St, MOUNT RAINIER, MD 20712
MLS# MDPG2164050Listed by: RE/MAX LEADING EDGE $505,000Active5 beds 3 baths1,248 sq. ft.
$505,000Active5 beds 3 baths1,248 sq. ft.3413 Eastern Ave, MOUNT RAINIER, MD 20712
MLS# MDPG2163410Listed by: SAMSON PROPERTIES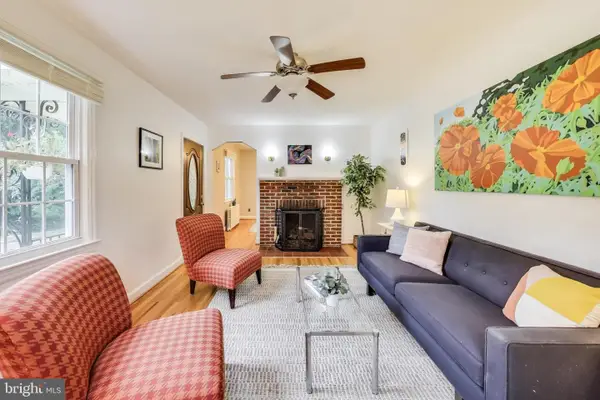 $410,000Pending3 beds 2 baths1,704 sq. ft.
$410,000Pending3 beds 2 baths1,704 sq. ft.4401 32nd St, MOUNT RAINIER, MD 20712
MLS# MDPG2161788Listed by: KELLER WILLIAMS CAPITAL PROPERTIES $625,000Pending4 beds 4 baths2,048 sq. ft.
$625,000Pending4 beds 4 baths2,048 sq. ft.3722 36th St, MOUNT RAINIER, MD 20712
MLS# MDPG2159392Listed by: THE SOUTHSIDE GROUP REAL ESTATE
