4609 22nd Ave, MOUNT RAINIER, MD 20712
Local realty services provided by:Better Homes and Gardens Real Estate Murphy & Co.
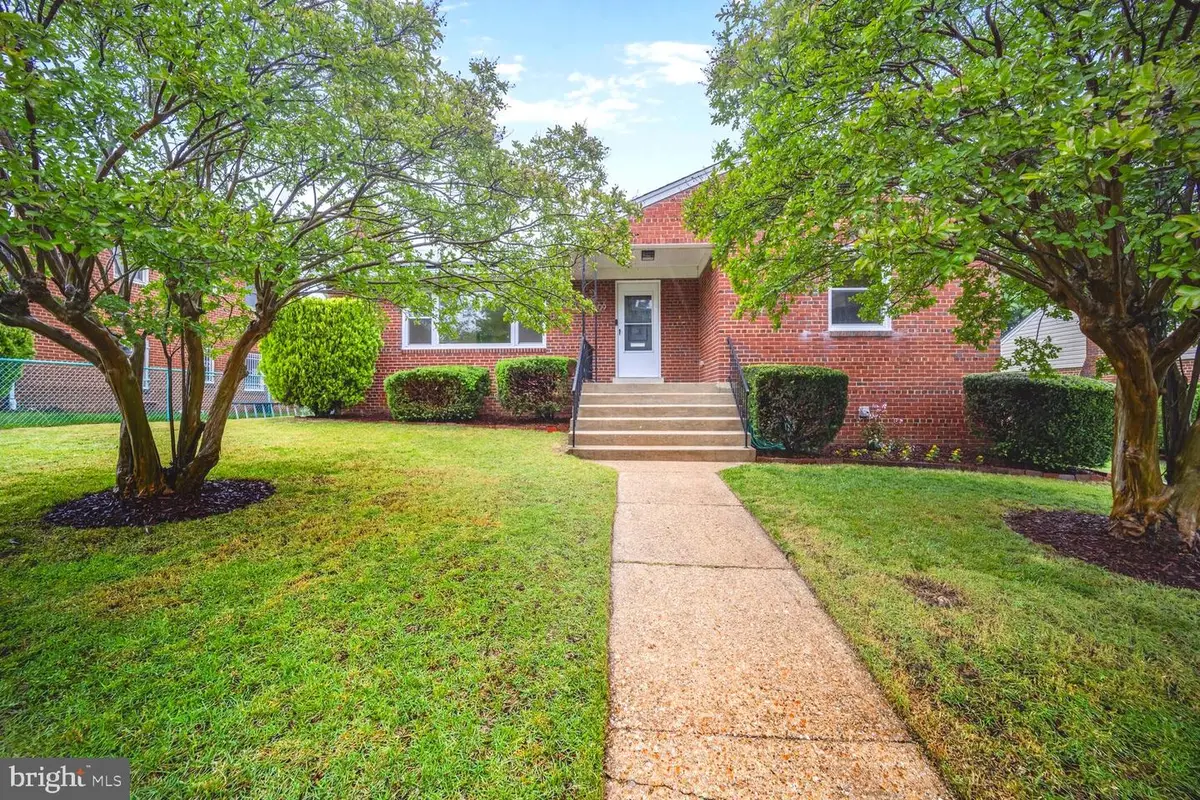
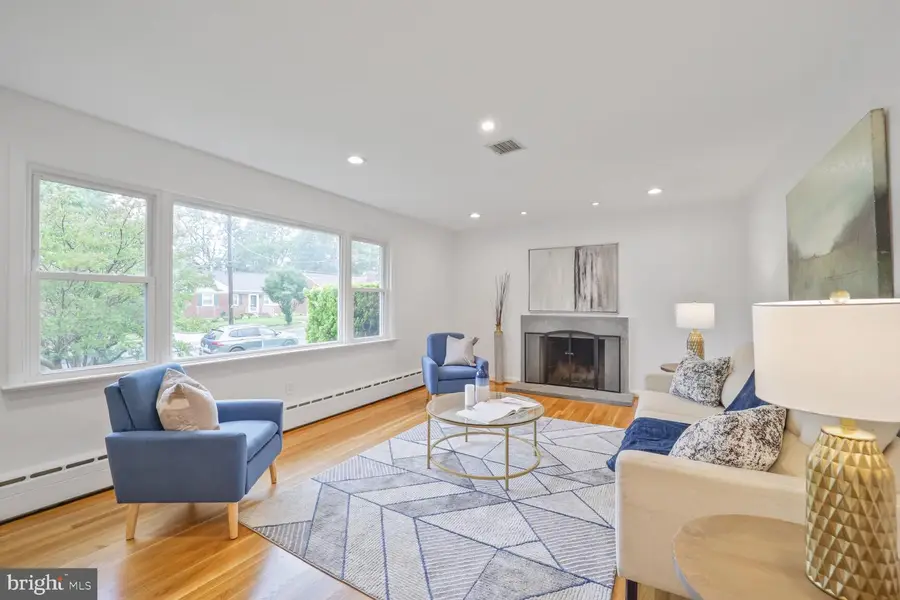
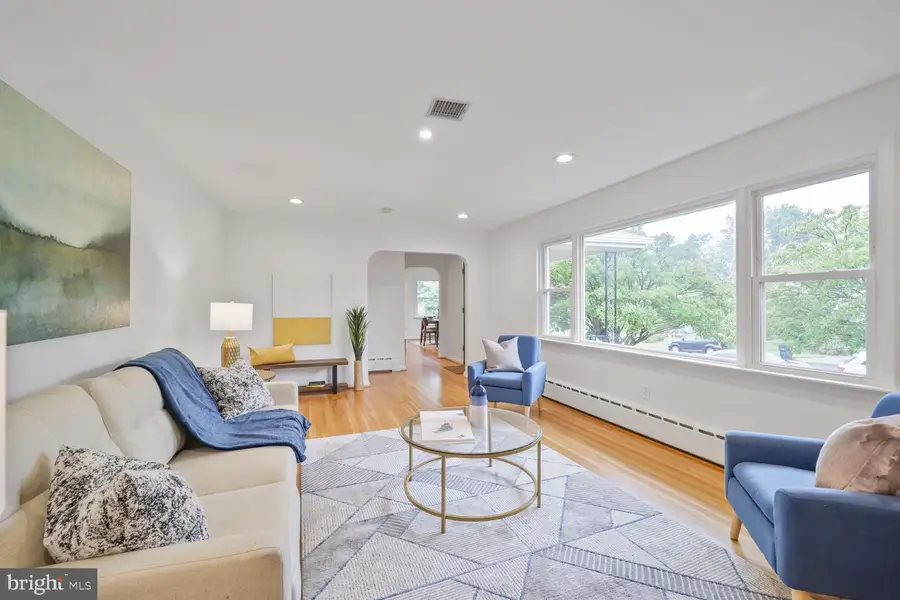
4609 22nd Ave,MOUNT RAINIER, MD 20712
$550,000
- 3 Beds
- 3 Baths
- 3,111 sq. ft.
- Single family
- Active
Listed by:shawne s. morgan
Office:long & foster real estate, inc.
MLS#:MDPG2151452
Source:BRIGHTMLS
Price summary
- Price:$550,000
- Price per sq. ft.:$176.79
About this home
**Back active, buyer couldn't perform.
This beautiful 3-bedroom, 2.5 bath house is situated on a quiet, tree-lined street, close to many nearby amenities. The main level includes a sunny living room with wood burning fireplace, recessed lighting, and an updated open layout kitchen with new upgrades. A bright and airy sunroom facing the backyard can serve as a home office, additional bedroom, or an exercise studio. The newly refinished hardwood floors throughout the main floor showcases the generous semi-open living space with plenty of natural light, well sized bedrooms and plenty of closet space. The expansive, renovated lower level is ideal for an entertainment area or could be customized into a separate living quarters with its own entrance. The private backyard with patio, surrounded by trees and a well-manicured lawn is the perfect place to host guests or enjoy some quiet time at the end of the day. Solar panels and brand new roof round out this ideal move-in ready house to call your home. Nearby amenities include walking distance to metro, nearby shopping and only two blocks from the DC line. Sign soon to be displayed on property.
Contact an agent
Home facts
- Year built:1958
- Listing Id #:MDPG2151452
- Added:77 day(s) ago
- Updated:August 14, 2025 at 01:41 PM
Rooms and interior
- Bedrooms:3
- Total bathrooms:3
- Full bathrooms:2
- Half bathrooms:1
- Living area:3,111 sq. ft.
Heating and cooling
- Cooling:Central A/C, Wall Unit
- Heating:Baseboard - Electric, Natural Gas
Structure and exterior
- Roof:Shingle
- Year built:1958
- Building area:3,111 sq. ft.
- Lot area:0.17 Acres
Utilities
- Water:Public
- Sewer:Public Sewer
Finances and disclosures
- Price:$550,000
- Price per sq. ft.:$176.79
- Tax amount:$7,009 (2025)
New listings near 4609 22nd Ave
- New
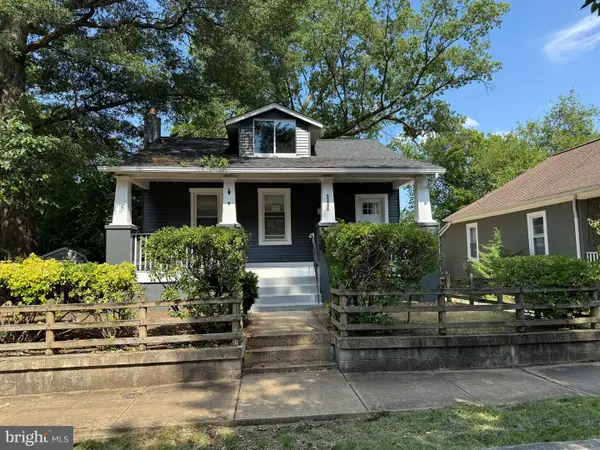 $669,000Active3 beds 2 baths1,018 sq. ft.
$669,000Active3 beds 2 baths1,018 sq. ft.4023 35th St, MOUNT RAINIER, MD 20712
MLS# MDPG2162828Listed by: NRD REALTY LLC - Open Sat, 1 to 3pmNew
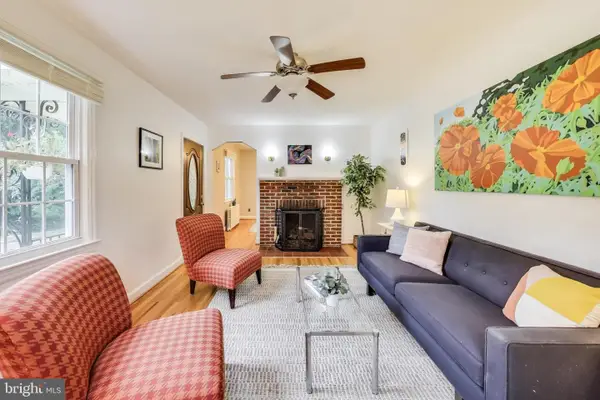 $410,000Active3 beds 2 baths1,704 sq. ft.
$410,000Active3 beds 2 baths1,704 sq. ft.4401 32nd St, MOUNT RAINIER, MD 20712
MLS# MDPG2161788Listed by: KELLER WILLIAMS CAPITAL PROPERTIES  $450,000Pending3 beds 2 baths1,290 sq. ft.
$450,000Pending3 beds 2 baths1,290 sq. ft.4111 33rd St, MOUNT RAINIER, MD 20712
MLS# MDPG2161132Listed by: SAMSON PROPERTIES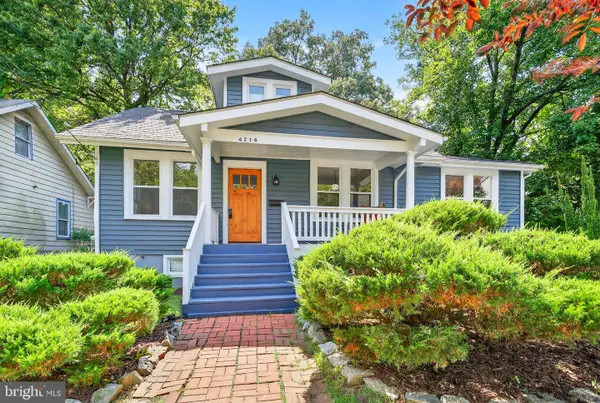 $457,000Pending3 beds 2 baths1,308 sq. ft.
$457,000Pending3 beds 2 baths1,308 sq. ft.4214 Rainier Ave, MOUNT RAINIER, MD 20712
MLS# MDPG2160212Listed by: RE/MAX REALTY GROUP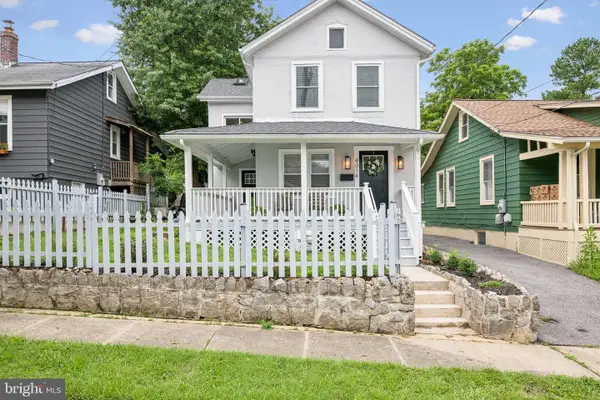 $599,000Active3 beds 3 baths1,584 sq. ft.
$599,000Active3 beds 3 baths1,584 sq. ft.4014 37th St, MOUNT RAINIER, MD 20712
MLS# MDPG2157468Listed by: COMPASS- Open Sun, 10am to 12pm
 $625,000Active4 beds 4 baths2,048 sq. ft.
$625,000Active4 beds 4 baths2,048 sq. ft.3722 36th St, MOUNT RAINIER, MD 20712
MLS# MDPG2159392Listed by: THE SOUTHSIDE GROUP REAL ESTATE  $439,000Pending2 beds 1 baths840 sq. ft.
$439,000Pending2 beds 1 baths840 sq. ft.4011 37th St, MOUNT RAINIER, MD 20712
MLS# MDPG2159072Listed by: COMPASS $674,999Active3 beds 3 baths1,750 sq. ft.
$674,999Active3 beds 3 baths1,750 sq. ft.4116 32nd St, MOUNT RAINIER, MD 20712
MLS# MDPG2158158Listed by: TAYLOR PROPERTIES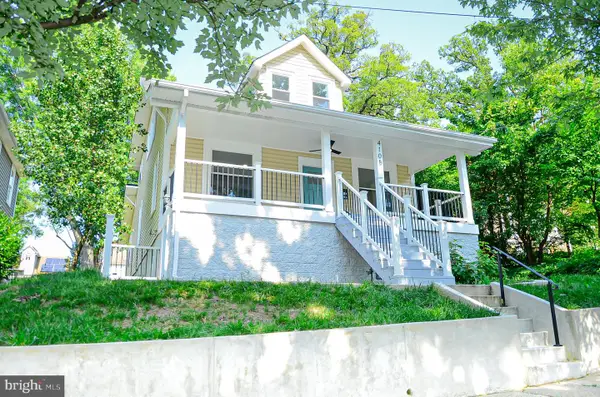 $739,999Active5 beds 5 baths2,950 sq. ft.
$739,999Active5 beds 5 baths2,950 sq. ft.4105 30th St, MOUNT RAINIER, MD 20712
MLS# MDPG2158136Listed by: SAMSON PROPERTIES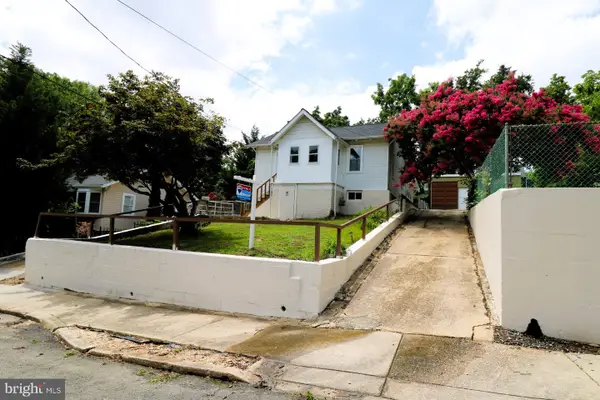 $350,000Active3 beds 1 baths1,260 sq. ft.
$350,000Active3 beds 1 baths1,260 sq. ft.3720 Wells Ave, MOUNT RAINIER, MD 20712
MLS# MDPG2158056Listed by: RE/MAX REALTY SERVICES
