508 Spindrift Ln, National Harbor, MD 20745
Local realty services provided by:Better Homes and Gardens Real Estate Valley Partners
508 Spindrift Ln,National Harbor, MD 20745
$824,900
- 3 Beds
- 5 Baths
- 3,324 sq. ft.
- Townhouse
- Active
Listed by: laura m sacher
Office: compass
MLS#:MDPG2150388
Source:BRIGHTMLS
Price summary
- Price:$824,900
- Price per sq. ft.:$248.16
About this home
PRICED TO WOW & SELL WITH A NEW $54K PRICE IMPROVEMENT! Buyer financing fell through at no fault of the Seller - and now it's your second chance at this stunning, upgraded property, and some of the designer furnishings could convey! Searching for a truly special home in National Harbor? This beautifully customized townhome offers style, space, and sophisticated city living with iconic rooftop views of the Potomac River and the Capital Wheel all in a quiet yet vibrant community, just minutes from DC and Old Town Alexandria.
Inside, you’ll appreciate the warm, welcoming atmosphere from the moment you step in, with $165,000 in builder options that include wide plank flooring and a bath on every level, plus extensive after-market customizations such as Smith and Noble curtains, motorized blinds, and stylish exposed brick accents. Upstairs, the white-on-white kitchen is a real showstopper featuring a coffee bar, glass-front cabinetry, built-in pantry storage, and a generous island with seating which is perfect for both everyday living and entertaining. A gas fireplace with floating shelves anchors the spacious family room adding texture and warmth.
The third floor offers a comfortable owner's suite with a sitting area, plenty of storage, and a spa-like bath with a walk-in shower and dual shower heads. An additional nearby bedroom with its own full bath offers flexibility for family, guests, or a home office. A laundry closet is conveniently located in the hall for easy access.
The top level brings a versatile loft-style space currently used as a home gym, complete with a double-sided fireplace, wet bar, drink fridge, and another full bath - plus an additional guest bedroom! From there, step out onto the rooftop deck and take in the panoramic views of the river and skyline, all from the peace and quiet of your own private retreat.
At National Harbor, enjoy easy access to a vibrant community atmosphere, seasonal events, art installations, waterfront trails, water taxis to Alexandria and DC, and a rich array of shopping and dining all just steps from your front door. With unbeatable proximity to major commuting routes, the airport, and Amazon’s new HQ2, this is city living at its finest with a waterfront resort feel.
Contact an agent
Home facts
- Year built:2020
- Listing ID #:MDPG2150388
- Added:197 day(s) ago
- Updated:November 15, 2025 at 04:11 PM
Rooms and interior
- Bedrooms:3
- Total bathrooms:5
- Full bathrooms:3
- Half bathrooms:2
- Living area:3,324 sq. ft.
Heating and cooling
- Cooling:Central A/C
- Heating:Central, Natural Gas
Structure and exterior
- Year built:2020
- Building area:3,324 sq. ft.
Schools
- High school:OXON HILL
- Middle school:OXON HILL
- Elementary school:FORT FOOTE
Utilities
- Water:Public
- Sewer:Public Sewer
Finances and disclosures
- Price:$824,900
- Price per sq. ft.:$248.16
- Tax amount:$10,178 (2024)
New listings near 508 Spindrift Ln
- New
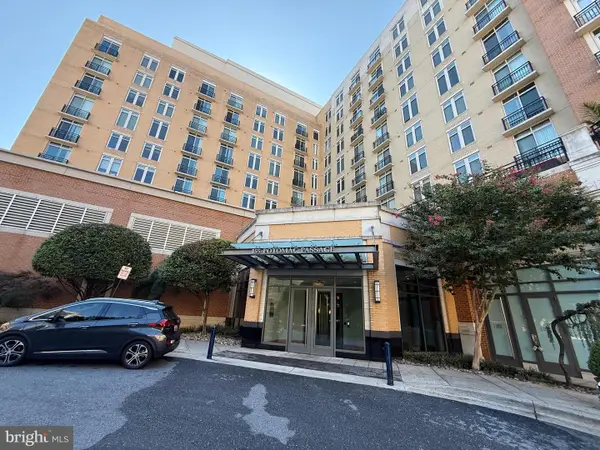 $530,000Active3 beds 2 baths1,353 sq. ft.
$530,000Active3 beds 2 baths1,353 sq. ft.155 Potomac Psge #402, OXON HILL, MD 20745
MLS# MDPG2183140Listed by: METRO DMV REALTY - New
 $200,000Active0.62 Acres
$200,000Active0.62 Acres21 Balmoral Dr E, OXON HILL, MD 20745
MLS# MDPG2181908Listed by: MARARAC & ASSOCIATES REALTY, LLC - New
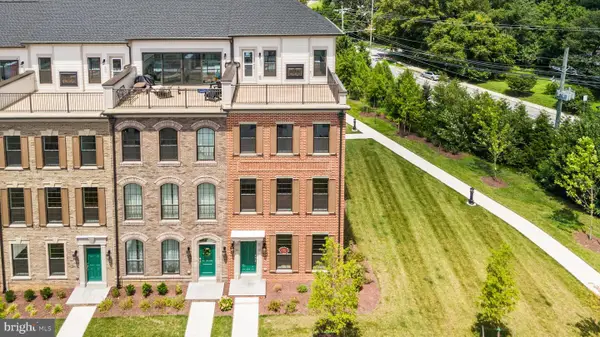 $968,886Active3 beds 5 baths3,476 sq. ft.
$968,886Active3 beds 5 baths3,476 sq. ft.623 Trimaran Way, OXON HILL, MD 20745
MLS# MDPG2182830Listed by: CAPITAL STRUCTURES REAL ESTATE, LLC. - New
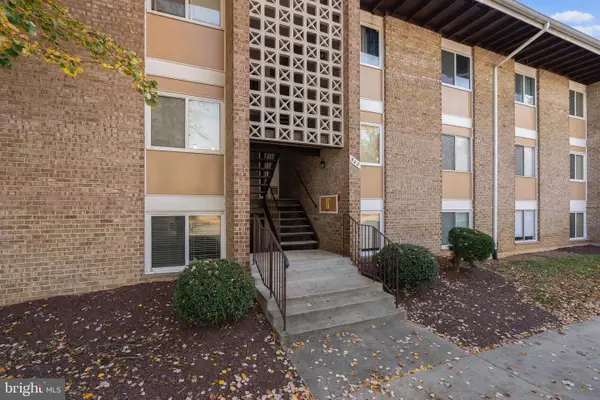 $180,000Active2 beds 2 baths1,100 sq. ft.
$180,000Active2 beds 2 baths1,100 sq. ft.542 Wilson Bridge Dr #6743 B2, OXON HILL, MD 20745
MLS# MDPG2182804Listed by: COMPASS - New
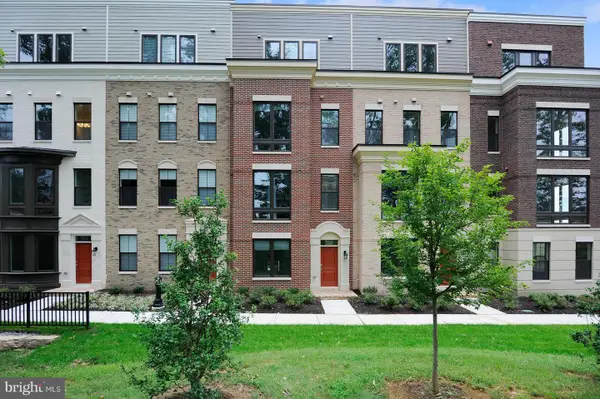 $810,000Active4 beds 5 baths2,767 sq. ft.
$810,000Active4 beds 5 baths2,767 sq. ft.520 Harborview Dr, OXON HILL, MD 20745
MLS# MDPG2182792Listed by: SOLD 100 REAL ESTATE, INC. - New
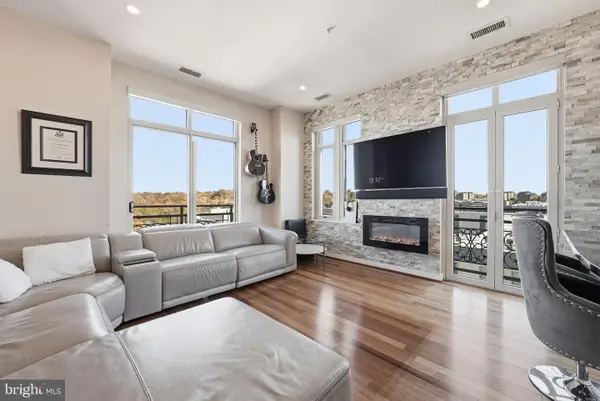 $570,000Active2 beds 2 baths1,373 sq. ft.
$570,000Active2 beds 2 baths1,373 sq. ft.155 Potomac Psge #ph05, OXON HILL, MD 20745
MLS# MDPG2182562Listed by: M.O. WILSON PROPERTIES - New
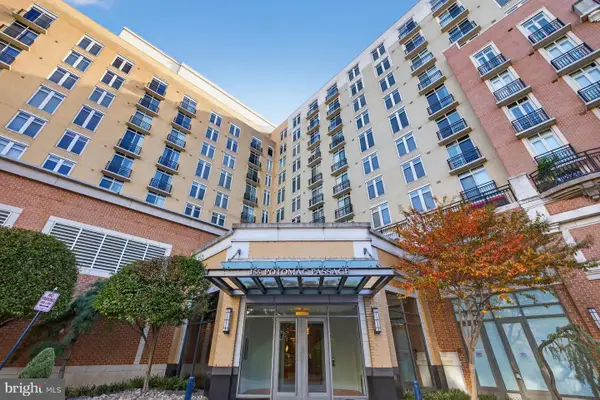 $470,000Active2 beds 2 baths1,037 sq. ft.
$470,000Active2 beds 2 baths1,037 sq. ft.155 Potomac Psge #216, OXON HILL, MD 20745
MLS# MDPG2181952Listed by: CENTURY 21 NEW MILLENNIUM - Open Sun, 1 to 3pmNew
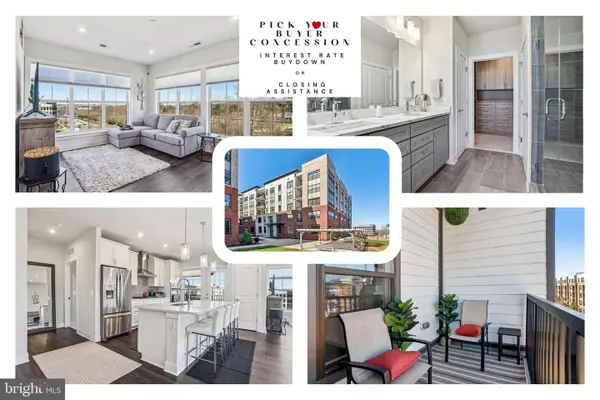 $737,900Active2 beds 2 baths1,665 sq. ft.
$737,900Active2 beds 2 baths1,665 sq. ft.100 Saint Ives Pl #306, OXON HILL, MD 20745
MLS# MDPG2182462Listed by: REDFIN CORP - New
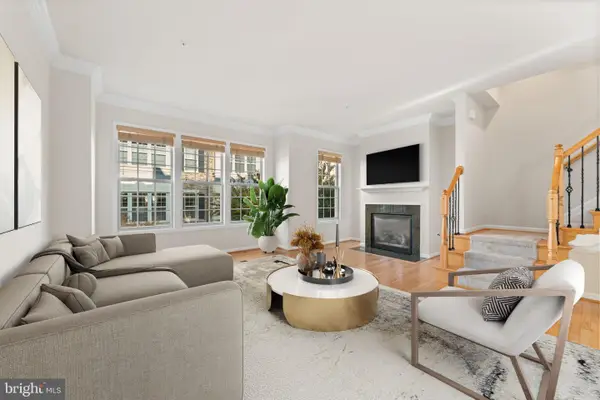 $775,000Active3 beds 5 baths3,356 sq. ft.
$775,000Active3 beds 5 baths3,356 sq. ft.602 Overlook Park Dr, NATIONAL HARBOR, MD 20745
MLS# MDPG2179878Listed by: WEICHERT, REALTORS 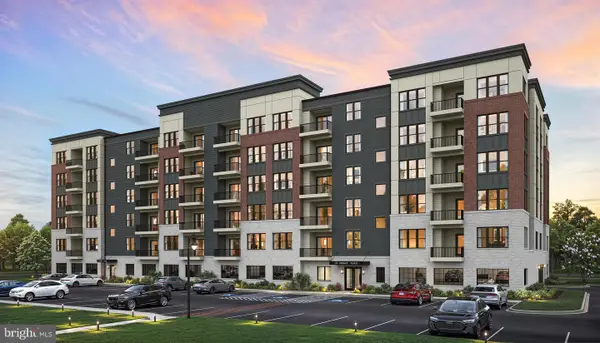 $424,990Pending1 beds 2 baths1,067 sq. ft.
$424,990Pending1 beds 2 baths1,067 sq. ft.125 Kinsale Pl #410, NATIONAL HARBOR, MD 20745
MLS# MDPG2182072Listed by: MONUMENT SOTHEBY'S INTERNATIONAL REALTY
