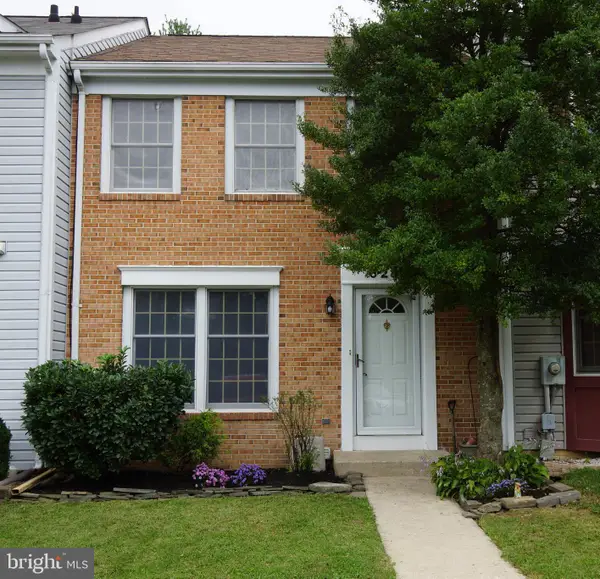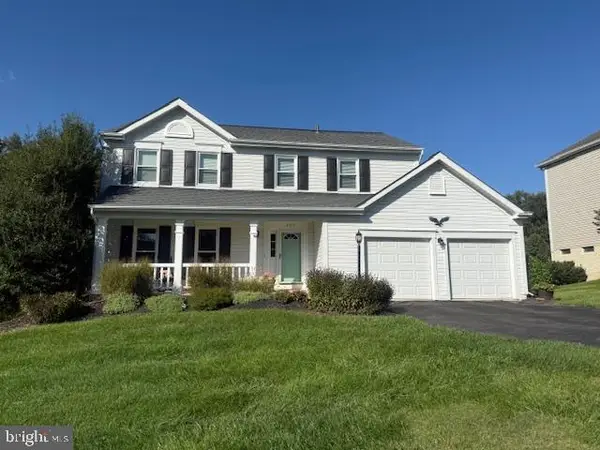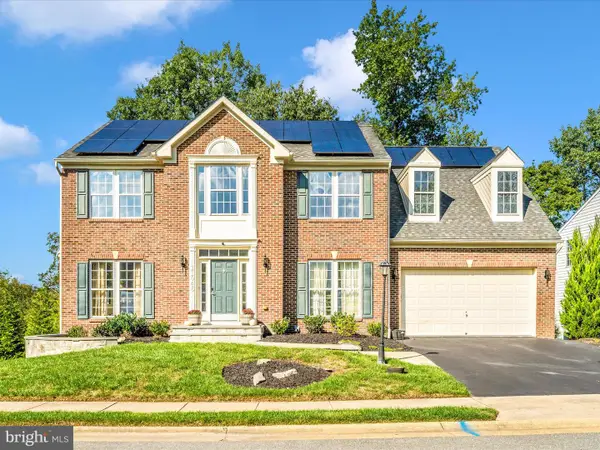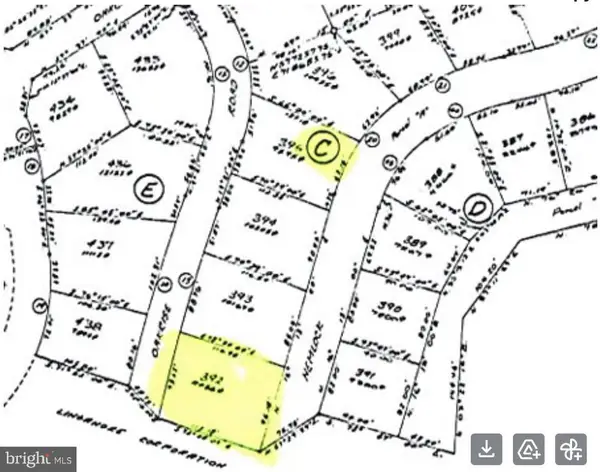5820 Burin St #401, New Market, MD 21774
Local realty services provided by:Better Homes and Gardens Real Estate Premier
Listed by:maritza r suarez
Office:long & foster real estate, inc.
MLS#:MDFR2066912
Source:BRIGHTMLS
Price summary
- Price:$390,000
- Price per sq. ft.:$223.88
- Monthly HOA dues:$96
About this home
This exceptional 2-bedroom, 2 bathroom, and loft condo is sure to exceed your expectations. Situated on the fourth level of a secure building with an elevator, this condo offers a lifestyle like no other. Step inside this stunning residence. With its cathedral ceilings, the space feels open, airy, and incredibly inviting. The condo is equipped with a Nest energy-saving thermostat, which effortlessly regulates the temperature. The attention to detail is impeccable. Recessed lighting sets the perfect mood, whether you're relaxing in the evenings or entertaining friends and family. And let's not forget about the bonus storage space within the unit, providing you with a convenient place to stow away belongings and keep your living space clutter-free. The open floor concept is an entertainer's dream. The flow of the space creates an atmosphere of togetherness and allows you to connect with your loved ones. This community is a haven of remarkable amenities, dive into refreshing pools, perfect for those hot summer days. Experience the access to a beautiful lake and beach, where you can engage in boating and swimming activities to your heart's content. If you have little ones, they will be delighted by the playgrounds and tot lots available within the community. And for those who enjoy an active lifestyle, this community has it all. Take advantage of the walking and biking nature trails, immersing yourself in the beauty of nature while staying fit. Engage in friendly matches on the tennis and basketball courts. This move-in-ready condo is your gateway to a vibrant community that offers an array of amenities. Your dream home and the life you deserve are just a phone call away. Experience modern living in this exceptional condo within a thriving community. The choice is yours, and the time is now! 15 minutes driving to I-270, 15 minutes driving to Downtown Frederick, and 5 minutes driving to I-70. Walking distance to the under-construction Lake Linganore Town Center.
Contact an agent
Home facts
- Year built:2019
- Listing ID #:MDFR2066912
- Added:87 day(s) ago
- Updated:October 01, 2025 at 07:32 AM
Rooms and interior
- Bedrooms:2
- Total bathrooms:2
- Full bathrooms:2
- Living area:1,742 sq. ft.
Heating and cooling
- Cooling:Central A/C
- Heating:90% Forced Air, Natural Gas
Structure and exterior
- Year built:2019
- Building area:1,742 sq. ft.
Schools
- High school:OAKDALE
- Middle school:OAKDALE
- Elementary school:OAKDALE
Utilities
- Water:Public
- Sewer:Public Sewer
Finances and disclosures
- Price:$390,000
- Price per sq. ft.:$223.88
- Tax amount:$3,972 (2024)
New listings near 5820 Burin St #401
- Coming Soon
 $405,000Coming Soon3 beds 2 baths
$405,000Coming Soon3 beds 2 baths6283 Steamboat Way N, NEW MARKET, MD 21774
MLS# MDFR2071246Listed by: RE/MAX PLUS - Coming Soon
 $595,000Coming Soon4 beds 4 baths
$595,000Coming Soon4 beds 4 baths11161 Pond Fountain Ct, NEW MARKET, MD 21774
MLS# MDFR2071236Listed by: RE/MAX REALTY PLUS - Coming Soon
 $465,000Coming Soon4 beds 3 baths
$465,000Coming Soon4 beds 3 baths10742 Lake Edge Ct, NEW MARKET, MD 21774
MLS# MDFR2071270Listed by: RE/MAX RESULTS - Coming Soon
 $629,000Coming Soon4 beds 4 baths
$629,000Coming Soon4 beds 4 baths6115 Huckleberry Way, NEW MARKET, MD 21774
MLS# MDFR2071178Listed by: REAL BROKER, LLC - FREDERICK - Coming Soon
 $765,000Coming Soon4 beds 4 baths
$765,000Coming Soon4 beds 4 baths11046 Country Club Rd, NEW MARKET, MD 21774
MLS# MDFR2070512Listed by: MARSH REALTY - New
 $620,000Active3 beds 3 baths2,599 sq. ft.
$620,000Active3 beds 3 baths2,599 sq. ft.5909 Constance Way, NEW MARKET, MD 21774
MLS# MDFR2071060Listed by: LONG & FOSTER REAL ESTATE, INC. - New
 $439,000Active3 beds 4 baths1,880 sq. ft.
$439,000Active3 beds 4 baths1,880 sq. ft.7129 Bodkin Way, NEW MARKET, MD 21774
MLS# MDFR2071122Listed by: RE/MAX REALTY CENTRE, INC. - New
 $50,000Active0.25 Acres
$50,000Active0.25 Acres6789 Oakrise Rd, NEW MARKET, MD 21774
MLS# MDFR2071130Listed by: THURSTON WYATT REAL ESTATE, LLC  $110,000Pending0.23 Acres
$110,000Pending0.23 Acres6748 Aerie Ct #lot 193, NEW MARKET, MD 21774
MLS# MDFR2071072Listed by: KELLER WILLIAMS REALTY CENTRE- New
 $1,100,000Active4 beds 4 baths3,201 sq. ft.
$1,100,000Active4 beds 4 baths3,201 sq. ft.6742 Accipiter Dr, NEW MARKET, MD 21774
MLS# MDFR2071040Listed by: MACKINTOSH, INC.
