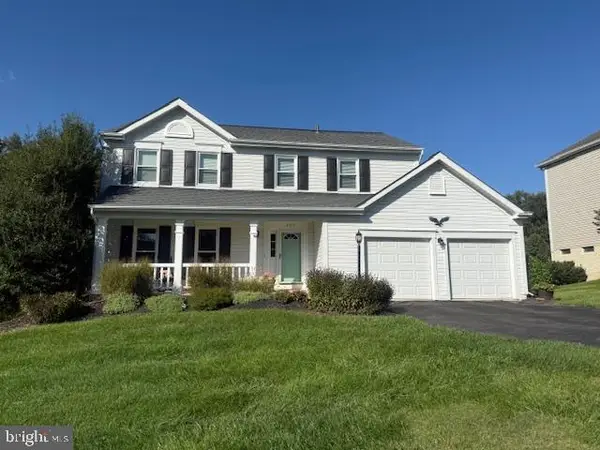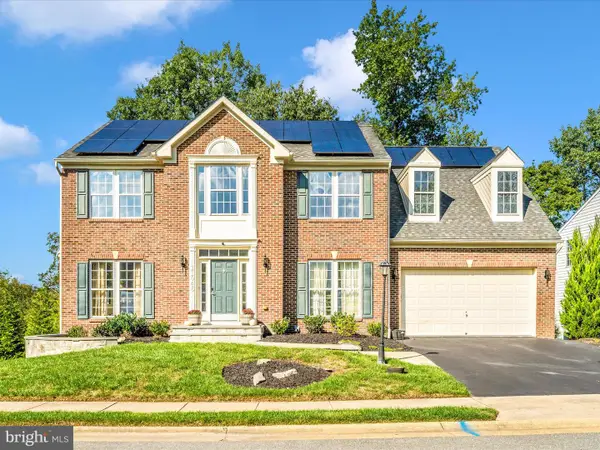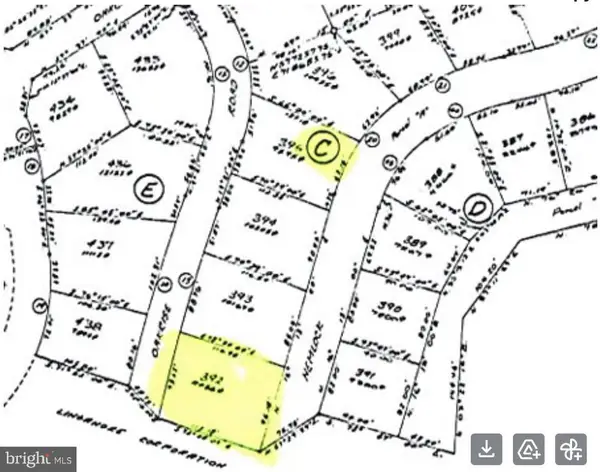5824 Pecking Stone St, New Market, MD 21774
Local realty services provided by:Better Homes and Gardens Real Estate Murphy & Co.
Listed by:stacy m allwein
Office:real broker, llc. - frederick
MLS#:MDFR2066532
Source:BRIGHTMLS
Sorry, we are unable to map this address
Price summary
- Price:$539,900
- Monthly HOA dues:$159
About this home
GREAT OPPORTUNITY! SELLER PRICED BELOW MARKET AND WILL HELP WITH CLOSING COSTS IF PURCHASE PRICE IS ABOVE LIST! Rarely available end unit Strauss model with rear garage in Lake Linganore Town Center! NO CITY TAXES OR FRONT FOOT FEE! Features 3 bedrooms, 2 full and 2 half baths, with plenty of living space including an entry level recreation room complete with a powder room that can be used as a private office or turned into a 4th bedroom. Beautiful luxury plank floors highlight the main living area. A window lined Morning room off of the kitchen provides an expansive and elegant space accented with a built-in butler’s pantry upgrade. Home shows like new—immaculately cared for and barely lived in. Enjoy a two-car garage, open layout, and natural light throughout. Kitchen has been upgraded to include both a gas line for a gas range or a dedicated electric outlet for an electric range. Enjoy the newest community pool in walking distance. Lake, trails, playgrounds, basketball courts, dog park, and new grocery store. Convenient to Blue Ribbon Oakdale schools, shopping, dining, and the community theater Commuters dream with direct access to Route 70 and minutes from 270. Don’t miss this one!
Contact an agent
Home facts
- Year built:2019
- Listing ID #:MDFR2066532
- Added:94 day(s) ago
- Updated:September 30, 2025 at 03:39 AM
Rooms and interior
- Bedrooms:3
- Total bathrooms:4
- Full bathrooms:2
- Half bathrooms:2
Heating and cooling
- Cooling:Central A/C, Heat Pump(s)
- Heating:90% Forced Air, Natural Gas
Structure and exterior
- Roof:Asphalt
- Year built:2019
Schools
- High school:OAKDALE
- Middle school:OAKDALE
Utilities
- Water:Public
- Sewer:Public Septic
Finances and disclosures
- Price:$539,900
- Tax amount:$5,098 (2024)
New listings near 5824 Pecking Stone St
- Coming Soon
 $629,000Coming Soon4 beds 4 baths
$629,000Coming Soon4 beds 4 baths6115 Huckleberry Way, NEW MARKET, MD 21774
MLS# MDFR2071178Listed by: REAL BROKER, LLC - FREDERICK - Coming Soon
 $765,000Coming Soon4 beds 4 baths
$765,000Coming Soon4 beds 4 baths11046 Country Club Rd, NEW MARKET, MD 21774
MLS# MDFR2070512Listed by: MARSH REALTY - New
 $620,000Active3 beds 3 baths2,599 sq. ft.
$620,000Active3 beds 3 baths2,599 sq. ft.5909 Constance Way, NEW MARKET, MD 21774
MLS# MDFR2071060Listed by: LONG & FOSTER REAL ESTATE, INC. - New
 $439,000Active3 beds 4 baths1,880 sq. ft.
$439,000Active3 beds 4 baths1,880 sq. ft.7129 Bodkin Way, NEW MARKET, MD 21774
MLS# MDFR2071122Listed by: RE/MAX REALTY CENTRE, INC. - Coming Soon
 $50,000Coming Soon-- Acres
$50,000Coming Soon-- Acres6789 Oakrise Rd, NEW MARKET, MD 21774
MLS# MDFR2071130Listed by: THURSTON WYATT REAL ESTATE, LLC  $110,000Pending0.23 Acres
$110,000Pending0.23 Acres6748 Aerie Ct #lot 193, NEW MARKET, MD 21774
MLS# MDFR2071072Listed by: KELLER WILLIAMS REALTY CENTRE- New
 $1,100,000Active4 beds 4 baths3,201 sq. ft.
$1,100,000Active4 beds 4 baths3,201 sq. ft.6742 Accipiter Dr, NEW MARKET, MD 21774
MLS# MDFR2071040Listed by: MACKINTOSH, INC. - New
 $699,000Active5 beds 3 baths4,064 sq. ft.
$699,000Active5 beds 3 baths4,064 sq. ft.25 W Main St, NEW MARKET, MD 21774
MLS# MDFR2068674Listed by: RLAH @PROPERTIES - New
 $459,900Active3 beds 3 baths1,992 sq. ft.
$459,900Active3 beds 3 baths1,992 sq. ft.6501 N Shore Sq, NEW MARKET, MD 21774
MLS# MDFR2070262Listed by: NORTHROP REALTY - Coming SoonOpen Sat, 11am to 1pm
 $869,900Coming Soon5 beds 4 baths
$869,900Coming Soon5 beds 4 baths6879 Woodridge Rd, NEW MARKET, MD 21774
MLS# MDFR2071006Listed by: REAL BROKER, LLC - FREDERICK
