10400 Strathmore Park Ct #403, North Bethesda, MD 20852
Local realty services provided by:Better Homes and Gardens Real Estate Valley Partners
10400 Strathmore Park Ct #403,North Bethesda, MD 20852
$1,100,000
- 2 Beds
- 3 Baths
- 1,852 sq. ft.
- Condominium
- Active
Upcoming open houses
- Sun, Oct 0501:00 pm - 03:00 pm
Listed by:theresa nielson
Office:ttr sotheby's international realty
MLS#:MDMC2201342
Source:BRIGHTMLS
Price summary
- Price:$1,100,000
- Price per sq. ft.:$593.95
About this home
MODERN SOPHISTICATION in the rarely available and highly sought-after Strathmore Park! This elegant 2 BR + 2.5 BA condo offers the scale of a single-family home with easy luxury living. Open floor plan with high ceilings, gleaming hardwood floors, a spacious light-filled living room with fireplace and balcony access, a formal dining area, and a gourmet kitchen with stainless steel appliances. The primary suite boasts two walk-in closets, balcony access, and a spa-like bath. The second bedroom features custom built-ins, en-suite bath, and walk-in closet. Two car gated garage parking, a private storage unit, plus access to the Avalon’s pool and fitness center! Perfectly situated just steps to Grosvenor Metro and the Music Center at Strathmore, with easy access to Pike & Rose and all the amenities of Bethesda and North Bethesda! Smoke-free community.
Contact an agent
Home facts
- Year built:2002
- Listing ID #:MDMC2201342
- Added:5 day(s) ago
- Updated:October 02, 2025 at 10:05 AM
Rooms and interior
- Bedrooms:2
- Total bathrooms:3
- Full bathrooms:2
- Half bathrooms:1
- Living area:1,852 sq. ft.
Heating and cooling
- Cooling:Central A/C
- Heating:Forced Air, Natural Gas
Structure and exterior
- Year built:2002
- Building area:1,852 sq. ft.
Schools
- High school:WALTER JOHNSON
- Middle school:TILDEN
- Elementary school:GARRETT PARK
Utilities
- Water:Public
- Sewer:Public Sewer
Finances and disclosures
- Price:$1,100,000
- Price per sq. ft.:$593.95
- Tax amount:$10,328 (2024)
New listings near 10400 Strathmore Park Ct #403
- Open Sun, 12 to 2pmNew
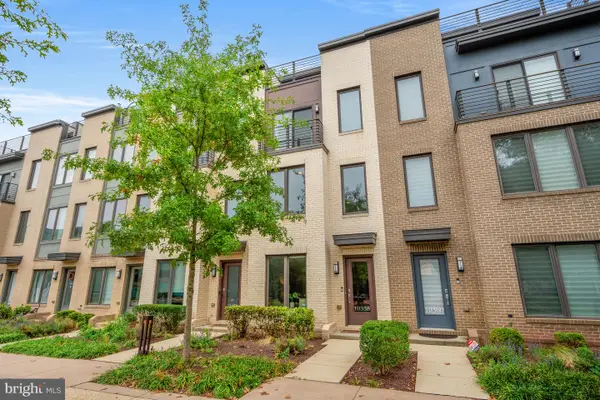 $830,000Active3 beds 4 baths1,755 sq. ft.
$830,000Active3 beds 4 baths1,755 sq. ft.10358 Jacobsen St, BETHESDA, MD 20817
MLS# MDMC2202294Listed by: WASHINGTON FINE PROPERTIES - Open Fri, 5 to 6:30pmNew
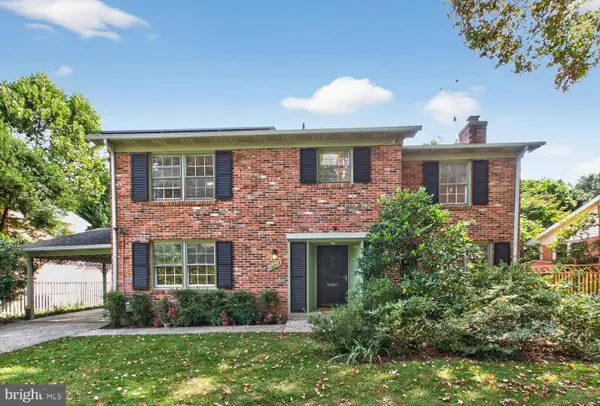 $1,098,000Active4 beds 4 baths2,456 sq. ft.
$1,098,000Active4 beds 4 baths2,456 sq. ft.10317 Dickens Ave, BETHESDA, MD 20814
MLS# MDMC2200502Listed by: COMPASS - Coming SoonOpen Sat, 1 to 3:30pm
 $475,000Coming Soon3 beds 3 baths
$475,000Coming Soon3 beds 3 baths5804 Inman Park Cir #340, ROCKVILLE, MD 20852
MLS# MDMC2202188Listed by: EXP REALTY, LLC  $869,000Active3 beds 4 baths2,186 sq. ft.
$869,000Active3 beds 4 baths2,186 sq. ft.6 Loganwood Ct, NORTH BETHESDA, MD 20852
MLS# MDMC2199126Listed by: COMPASS- Open Sun, 12 to 2pmNew
 $539,000Active2 beds 2 baths1,403 sq. ft.
$539,000Active2 beds 2 baths1,403 sq. ft.5750 Bou Ave #805, ROCKVILLE, MD 20852
MLS# MDMC2201892Listed by: REDFIN CORP - New
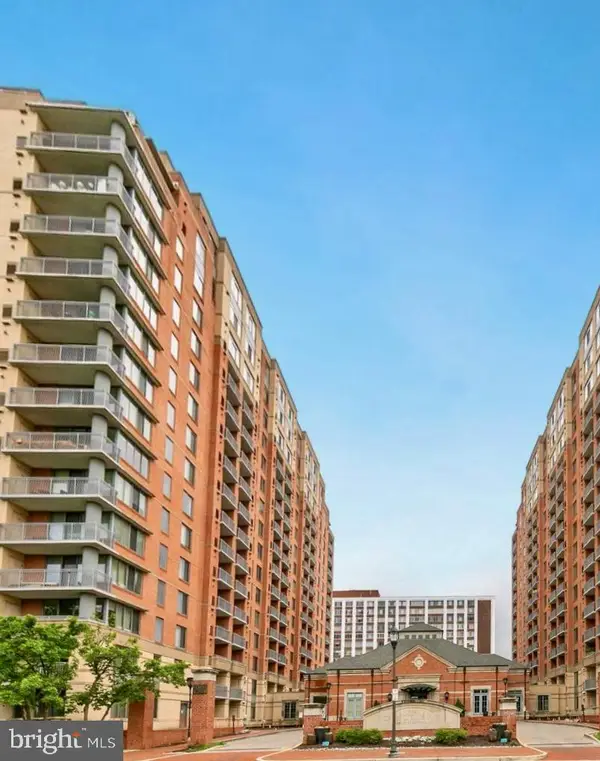 $370,000Active1 beds 1 baths796 sq. ft.
$370,000Active1 beds 1 baths796 sq. ft.11710 Old Georgetown Rd #820, NORTH BETHESDA, MD 20852
MLS# MDMC2202038Listed by: WINMAR ADVISORY LLC - New
 $289,900Active1 beds 1 baths931 sq. ft.
$289,900Active1 beds 1 baths931 sq. ft.10101 Grosvenor Pl #214, ROCKVILLE, MD 20852
MLS# MDMC2201810Listed by: NEWSTAR 1ST REALTY, LLC - Coming Soon
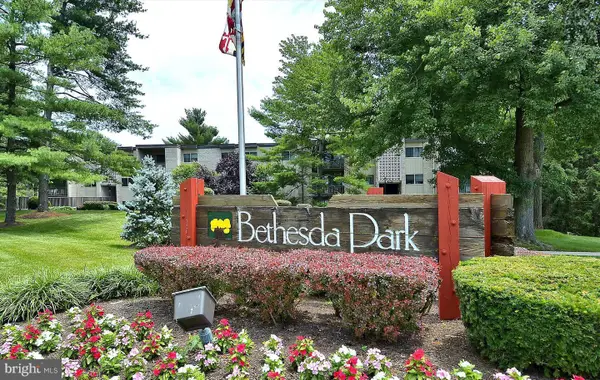 $260,000Coming Soon3 beds 1 baths
$260,000Coming Soon3 beds 1 baths12204 Braxfield Ct #233, ROCKVILLE, MD 20852
MLS# MDMC2201658Listed by: PEARSON SMITH REALTY, LLC - Open Sun, 10am to 12pmNew
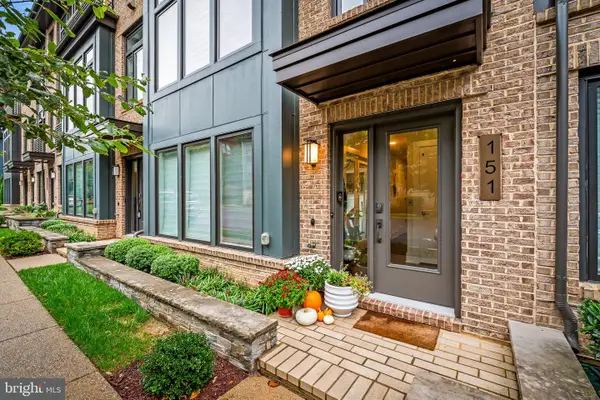 $1,390,000Active4 beds 4 baths2,364 sq. ft.
$1,390,000Active4 beds 4 baths2,364 sq. ft.151 Winsome Cir, BETHESDA, MD 20814
MLS# MDMC2199992Listed by: AB & CO REALTORS, INC.
