11321 Marcliff Rd, NORTH BETHESDA, MD 20852
Local realty services provided by:Better Homes and Gardens Real Estate Reserve



Listed by:christopher n georgatsos
Office:compass
MLS#:MDMC2193584
Source:BRIGHTMLS
Price summary
- Price:$1,395,000
- Price per sq. ft.:$414.81
About this home
**OPEN SUNDAY, AUGUST 17, 1-3 PM***EXCEPTIONAL LUXMANOR/TILDEN WOODS GEM! IST TIME ON THE MARKET/ORIGINAL OWNERS! SOPHISTICATED & ELEGANT, CLASSIC & STATELY, 4 BDR/2 FULL/2 HALF BATH COLONIAL IN HIGHLY SOUGHT AFTER LUXMANOR/ TILDEN WOODS! LOADS OF UPDATES/ TURN KEY READY! BOASTING A LARGE FLOORPLAN W/ OVER 3,300 SQ. FT. OF TOTAL FINISHED LIVING SPACE, WHERE LUXURY AND CASUAL LIVING PERFECTLY CONVERGE!
This fine residence is ideally nestled within a quiet tree lined residential neighborhood! Undeniable curb appeal lures you to further explore the property and home and all it has to offer. INTERIOR SPACES: Generous interior spaces flow with ease making the home feel unified, spacious and grand while transitioning effortlessly! Loads of natural light throughout! MAIN LEVEL: Featuring an overflowing and generous "traditional" floor plan that includes; a fabulous family room w/ wood burning "stone" fireplace, large updated eat-in Gourmet kitchen w/ stainless steel appliances and newer cabinetry, living and dining room areas, large bay windows, 1/2 bath, study w/ built-ins make this ideal for casual family living and spirited entertaining! Gleaming newly refinished hardwood & fresh designer paint throughout, wood burning stone fireplace, updated Marvin windows, newer roof (approx. 8 years old), Carrier HVAC (approx. 8 years old) recessed lighting and custom cabinet built-ins create a comfortable home environment. French doors in family room open onto a glorious landscaped private back garden setting! UPPER LEVEL: Includes a large primary bedroom w/ updated ensuite w/ shower and walk-in closet. Three additional abundant sized bedrooms, full bath w/ tub and loads of closet space in all rooms. LOWER LEVEL: Fully finished lower level includes a super large "newly carpeted" recreation room w/ 1/2 bath, additional closet space, adjoining finished "all purpose room" w/ workbench, full laundry, utility area and a vast abundance of closet space! GARAGE: Large 2-car garage w/ two separate doors, small workshop area and additional storage. EXTERIOR SPACES: The gardens are a nature lovers delight and the crowning glory to this exceptional property! Stunning, richly landscaped, partially treed 21,100 sq. ft. (.48) acre lot! A gardeners dream! Semi-private setting! Mature plantings and trees abound! Very tranquil and serene! The glorious fenced back yard includes a professionally landscaped garden, expansive lawn and exceptionally large patio, all making the outdoor space ideal for a myriad of family activities as well as joy for the consummate gardener. LOCATION: PRIME LOCATION- CENTRALLY LOCATED- DOESN'T GET BETTER THAN THIS! Close to all amenities including nearby SCHOOLS; Luxmanor Elementary, Tilden Middle School and Walter Johnson High School (w/ the soon to re-open Woodward High School {CURRNETLY A HOLDING SCHOOL} (check w/MCPS). Two METRO stations: Grosvenor and White Flint, Shriver Aquatic Center (re-opening in 2026) , vibrant Pike & Rose, Montgomery Mall, the Wildwood and the Cabin John shopping centers, Strathmore Hall, the Rockville Pike corridor w/ numerous restaurants, shopping, theatres, entertainment, the nearby Bethesda Trolly Trail, the Cabin John Park, and a short drive to downtown Bethesda, Kensington & Rockville as well as the C & O Canal. Just minutes to I-270 and the I-495/Capital Beltway! The perfect place to call home!
Contact an agent
Home facts
- Year built:1966
- Listing Id #:MDMC2193584
- Added:1 day(s) ago
- Updated:August 18, 2025 at 02:35 PM
Rooms and interior
- Bedrooms:4
- Total bathrooms:4
- Full bathrooms:2
- Half bathrooms:2
- Living area:3,363 sq. ft.
Heating and cooling
- Cooling:Central A/C, Programmable Thermostat
- Heating:90% Forced Air, Central, Natural Gas, Programmable Thermostat
Structure and exterior
- Roof:Architectural Shingle
- Year built:1966
- Building area:3,363 sq. ft.
- Lot area:0.48 Acres
Schools
- High school:WALTER JOHNSON
- Middle school:TILDEN
- Elementary school:LUXMANOR
Utilities
- Water:Public
- Sewer:Public Sewer
Finances and disclosures
- Price:$1,395,000
- Price per sq. ft.:$414.81
- Tax amount:$10,280 (2024)
New listings near 11321 Marcliff Rd
- New
 $235,000Active1 beds 1 baths736 sq. ft.
$235,000Active1 beds 1 baths736 sq. ft.10436 Rockville Pike #202, ROCKVILLE, MD 20852
MLS# MDMC2195652Listed by: LONG & FOSTER REAL ESTATE, INC. - Open Sat, 11am to 1pm
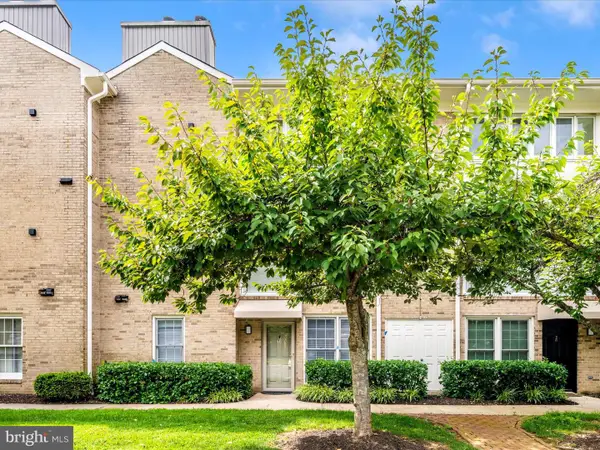 $235,900Pending1 beds 1 baths641 sq. ft.
$235,900Pending1 beds 1 baths641 sq. ft.10714 Kings Riding Way #t3-21, ROCKVILLE, MD 20852
MLS# MDMC2194924Listed by: RE/MAX REALTY PLUS - New
 $2,350,000Active6 beds 8 baths7,837 sq. ft.
$2,350,000Active6 beds 8 baths7,837 sq. ft.11119 Arroyo Dr, NORTH BETHESDA, MD 20852
MLS# MDMC2195194Listed by: COMPASS - Coming Soon
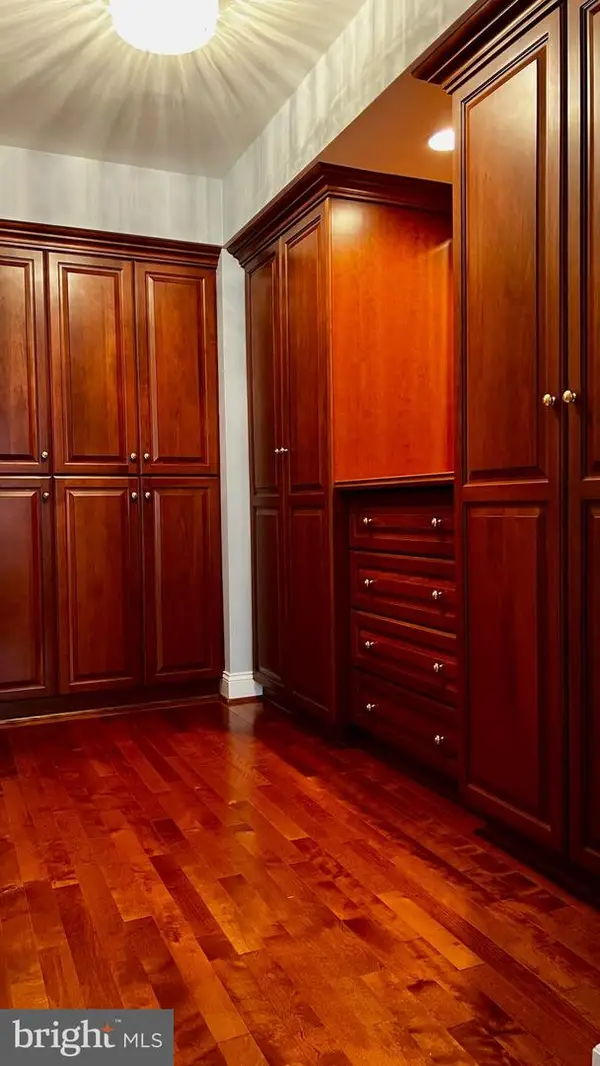 $475,000Coming Soon2 beds 2 baths
$475,000Coming Soon2 beds 2 baths5802 Nicholson Ln #2-901, NORTH BETHESDA, MD 20852
MLS# MDMC2195176Listed by: RLAH @PROPERTIES - Coming Soon
 $645,000Coming Soon4 beds 2 baths
$645,000Coming Soon4 beds 2 baths11513 Ashley Dr, NORTH BETHESDA, MD 20852
MLS# MDMC2195068Listed by: THE AGENCY DC - New
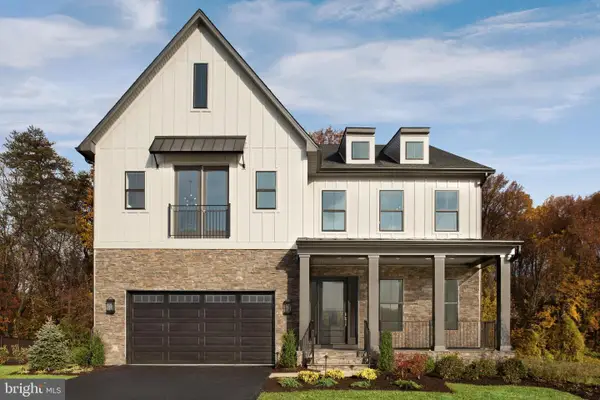 $2,549,000Active5 beds 7 baths6,049 sq. ft.
$2,549,000Active5 beds 7 baths6,049 sq. ft.6931 Greyswood Rd, BETHESDA, MD 20817
MLS# MDMC2195232Listed by: TOLL MD REALTY, LLC - New
 $600,000Active4 beds 3 baths1,976 sq. ft.
$600,000Active4 beds 3 baths1,976 sq. ft.4608 Olden Rd, ROCKVILLE, MD 20852
MLS# MDMC2195098Listed by: HOUWZER, LLC - New
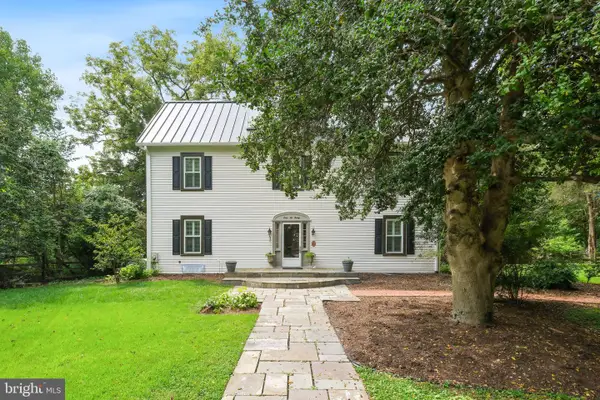 $1,249,000Active4 beds 4 baths2,520 sq. ft.
$1,249,000Active4 beds 4 baths2,520 sq. ft.6220 Mazwood Rd, ROCKVILLE, MD 20852
MLS# MDMC2195024Listed by: THE AGENCY DC - New
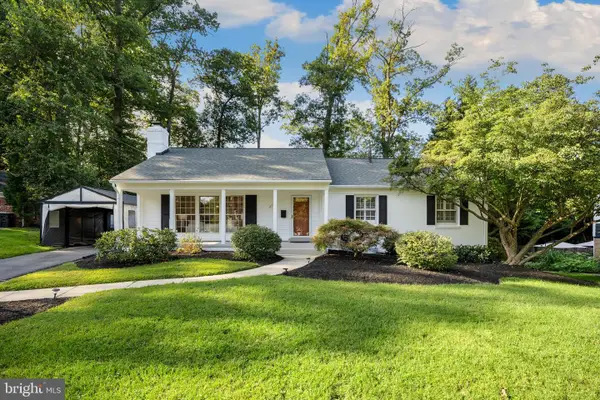 $1,080,000Active3 beds 4 baths2,378 sq. ft.
$1,080,000Active3 beds 4 baths2,378 sq. ft.12114 Whippoorwill Ln, ROCKVILLE, MD 20852
MLS# MDMC2194862Listed by: COMPASS
