11800 Old Georgetown Rd #1323, North Bethesda, MD 20852
Local realty services provided by:Better Homes and Gardens Real Estate Maturo
11800 Old Georgetown Rd #1323,North Bethesda, MD 20852
$297,000
- 1 Beds
- 1 Baths
- 810 sq. ft.
- Condominium
- Active
Listed by:daniel ross lowery
Office:compass
MLS#:MDMC2182524
Source:BRIGHTMLS
Price summary
- Price:$297,000
- Price per sq. ft.:$366.67
About this home
📍 Now listed at $297,000 — don’t miss your opportunity to make White Flint Station your home. Schedule a private showing today!
Experience Worry-Free Living at White Flint Station!
Welcome to 11800 Old Georgetown Road #1323, a beautifully updated and sun-filled 1-bedroom, 1-bath condo located in one of North Bethesda’s most sought-after communities—just steps from the North Bethesda Metro and the vibrant Pike & Rose district.
This thoughtfully maintained home offers the perfect balance of modern comfort and low-maintenance living, with over $26,000 in recent upgrades. Enjoy an open-concept layout with granite countertops, stainless steel appliances, a full-size in-unit washer and dryer, and a private balcony with peaceful courtyard views. Major systems have been taken care of for you, including a new HVAC and new water heater.
Additional features include:
Dedicated garage parking space
Private storage unit
Garden-style building with tree-filled courtyards and elevator access
🌟 Community Amenities Include:
Outdoor pool and hot tub
Fully equipped fitness center with locker rooms and showers
Two-story Bethesda Club Room with billiards, bar, and lounge space
Georgetown Lounge with coffee station and relaxed seating
Business center, grilling areas, and secure bike storage
This unbeatable location offers quick access to I-495, I-270, and is moments from everything you need — from restaurants and shopping to music venues and parks.
Whether you're a first-time buyer, investor, or downsizer, this move-in-ready home checks all the boxes for location, value, and lifestyle.
Contact an agent
Home facts
- Year built:1999
- Listing ID #:MDMC2182524
- Added:137 day(s) ago
- Updated:October 07, 2025 at 01:37 PM
Rooms and interior
- Bedrooms:1
- Total bathrooms:1
- Full bathrooms:1
- Living area:810 sq. ft.
Heating and cooling
- Cooling:Central A/C
- Heating:90% Forced Air, Natural Gas
Structure and exterior
- Year built:1999
- Building area:810 sq. ft.
Schools
- High school:WALTER JOHNSON
- Middle school:TILDEN
- Elementary school:LUXMANOR
Utilities
- Water:Public
- Sewer:Public Sewer
Finances and disclosures
- Price:$297,000
- Price per sq. ft.:$366.67
- Tax amount:$3,546 (2024)
New listings near 11800 Old Georgetown Rd #1323
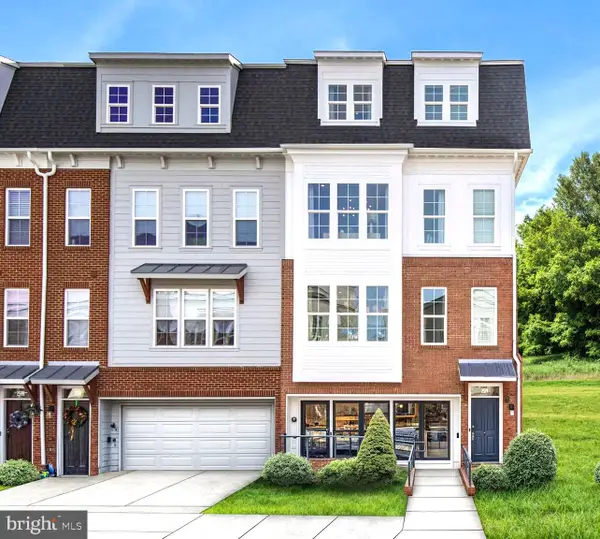 $899,900Active3 beds 3 baths2,380 sq. ft.
$899,900Active3 beds 3 baths2,380 sq. ft.2521 Farmstead Dr #103 Lillian, ROCKVILLE, MD 20850
MLS# MDMC2200344Listed by: EYA MARKETING, LLC- Coming Soon
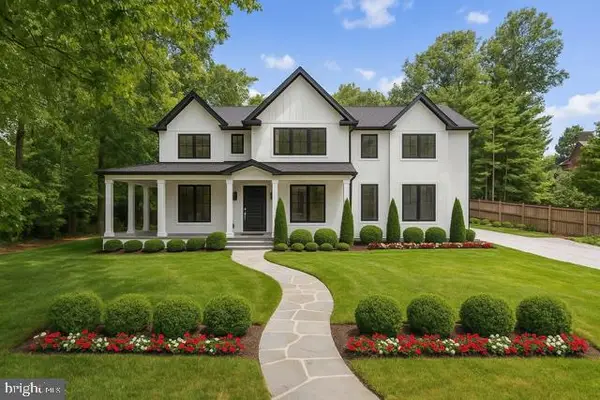 $3,299,000Coming Soon7 beds 7 baths
$3,299,000Coming Soon7 beds 7 baths11313 Marcliff Rd, NORTH BETHESDA, MD 20852
MLS# MDMC2203058Listed by: TTR SOTHEBY'S INTERNATIONAL REALTY - Coming SoonOpen Sat, 1 to 3pm
 $829,900Coming Soon4 beds 4 baths
$829,900Coming Soon4 beds 4 baths4828 Cloister Dr, ROCKVILLE, MD 20852
MLS# MDMC2202820Listed by: REDFIN CORP - Coming SoonOpen Sun, 1 to 4pm
 $267,500Coming Soon2 beds 1 baths
$267,500Coming Soon2 beds 1 baths10601 Weymouth St #4, BETHESDA, MD 20814
MLS# MDMC2201620Listed by: COLDWELL BANKER REALTY - Coming Soon
 $14,999Coming Soon-- beds -- baths
$14,999Coming Soon-- beds -- baths10500 Rockville Pik #p-161, ROCKVILLE, MD 20852
MLS# MDMC2202972Listed by: THURSTON WYATT REAL ESTATE, LLC - Coming Soon
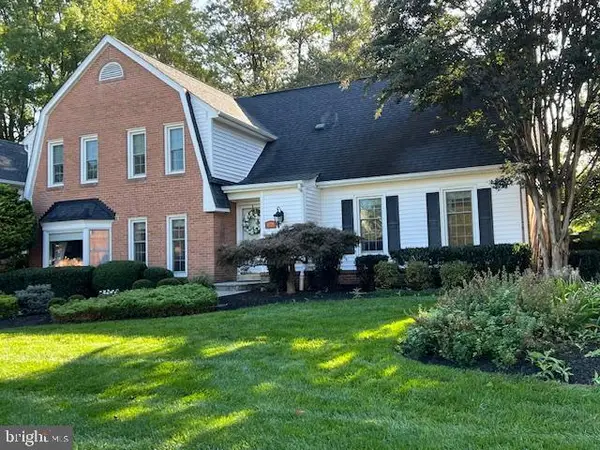 $1,100,000Coming Soon5 beds 4 baths
$1,100,000Coming Soon5 beds 4 baths11701 Hitching Post Ln, NORTH BETHESDA, MD 20852
MLS# MDMC2202538Listed by: COMPASS - Coming Soon
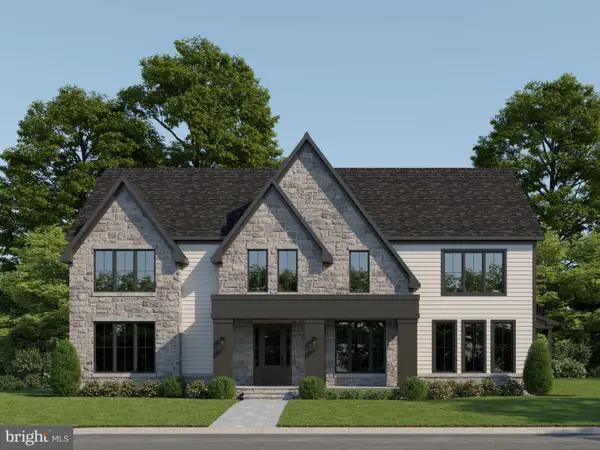 $2,285,000Coming Soon6 beds 6 baths
$2,285,000Coming Soon6 beds 6 baths5901 Kingswood Rd, BETHESDA, MD 20814
MLS# MDMC2202788Listed by: COMPASS  $875,000Pending2 beds 3 baths1,822 sq. ft.
$875,000Pending2 beds 3 baths1,822 sq. ft.11400 Strand Dr #r-302, ROCKVILLE, MD 20852
MLS# MDMC2202838Listed by: WEICHERT, REALTORS- New
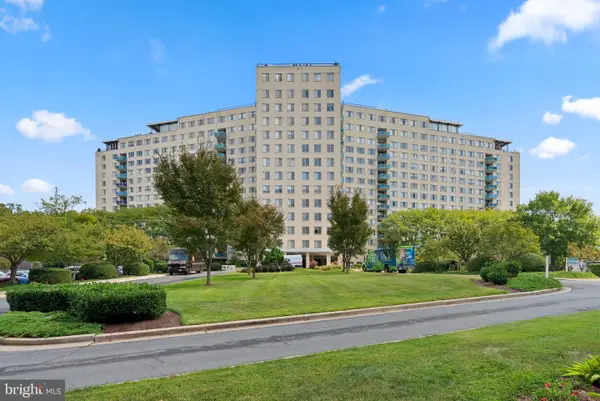 $249,999Active2 beds 1 baths1,090 sq. ft.
$249,999Active2 beds 1 baths1,090 sq. ft.10401 Grosvenor Pl #413, ROCKVILLE, MD 20852
MLS# MDMC2202540Listed by: EXP REALTY, LLC - New
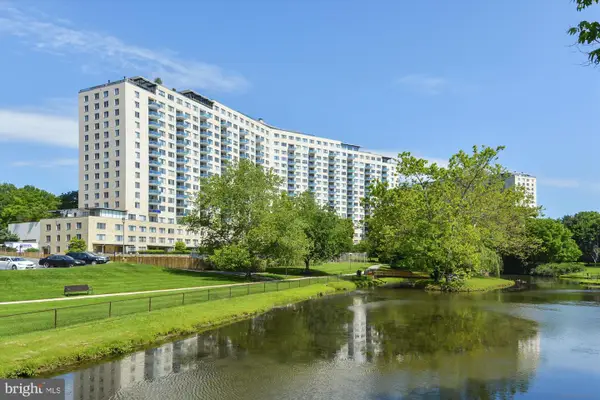 $295,000Active2 beds 1 baths1,135 sq. ft.
$295,000Active2 beds 1 baths1,135 sq. ft.10500 Rockville Pik #g20, ROCKVILLE, MD 20852
MLS# MDMC2202490Listed by: REMAX PLATINUM REALTY
