12013 Montrose Park, North Bethesda, MD 20852
Local realty services provided by:Better Homes and Gardens Real Estate Community Realty
Listed by:nimrod shmul
Office:realty pros
MLS#:MDMC2183092
Source:BRIGHTMLS
Price summary
- Price:$950,000
- Price per sq. ft.:$400.51
- Monthly HOA dues:$150
About this home
50k price improvement! Welcome to this gorgeous four level North Bethesda end unit with an elevator. Enjoy tons of great features and an excellent location. Lower level is fully finished with an in-law suite including charming bedroom with an attached full bath, recreation room or den with walk-out to the backyard. Second level features expensive hardwood floor, formal dining and living room area with beautiful trim decor, large granite kitchen with a breakfast bar, a breakfast room and a family room with walkout to the deck. On the third level you will find two super spacious master bedrooms, each with its attach full bath (one of them with dual entry to the hall). The upper level features the fourth bedroom and the spacious utility and laundry room. Elevator serves the four levels. Two car garage. This location is just amazing, enjoy all that North Bethesda has to offer within a short walking distance or a short drive.. The vibrant Pike & Rose entertainment and shopping center, local beautiful parks including Cabin John park and Ice Rink, great restaurants and only about a mile to Twink Brook Metro or White Flint Metro. Welcome Home.
Contact an agent
Home facts
- Year built:2005
- Listing ID #:MDMC2183092
- Added:127 day(s) ago
- Updated:October 07, 2025 at 01:37 PM
Rooms and interior
- Bedrooms:4
- Total bathrooms:4
- Full bathrooms:3
- Half bathrooms:1
- Living area:2,372 sq. ft.
Heating and cooling
- Cooling:Central A/C
- Heating:Forced Air, Natural Gas
Structure and exterior
- Roof:Architectural Shingle
- Year built:2005
- Building area:2,372 sq. ft.
- Lot area:0.05 Acres
Schools
- High school:WALTER JOHNSON
- Middle school:TILDEN
- Elementary school:LUXMANOR
Utilities
- Water:Public
- Sewer:Public Sewer
Finances and disclosures
- Price:$950,000
- Price per sq. ft.:$400.51
- Tax amount:$9,806 (2024)
New listings near 12013 Montrose Park
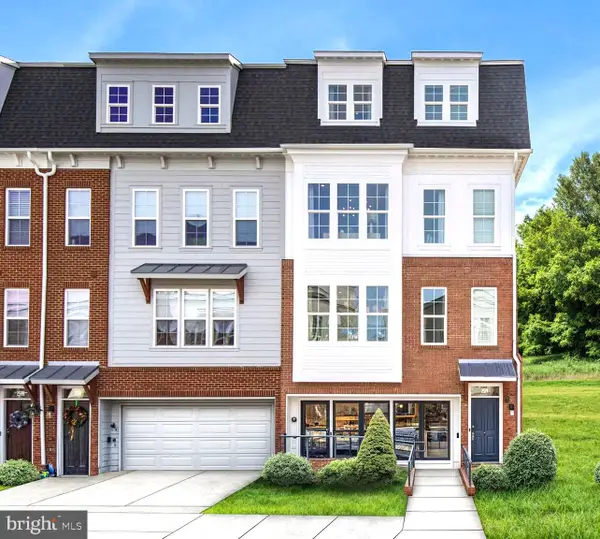 $899,900Active3 beds 3 baths2,380 sq. ft.
$899,900Active3 beds 3 baths2,380 sq. ft.2521 Farmstead Dr #103 Lillian, ROCKVILLE, MD 20850
MLS# MDMC2200344Listed by: EYA MARKETING, LLC- Coming Soon
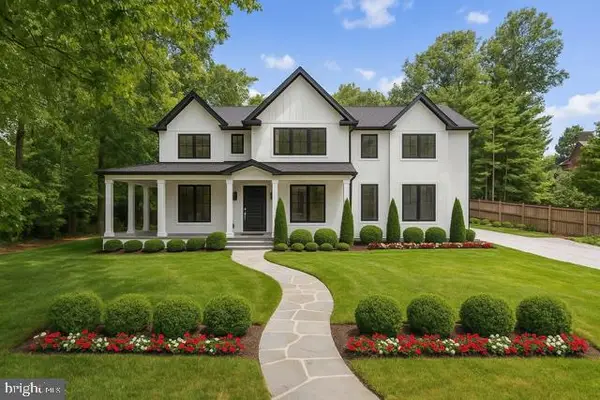 $3,299,000Coming Soon7 beds 7 baths
$3,299,000Coming Soon7 beds 7 baths11313 Marcliff Rd, NORTH BETHESDA, MD 20852
MLS# MDMC2203058Listed by: TTR SOTHEBY'S INTERNATIONAL REALTY - Coming SoonOpen Sat, 1 to 3pm
 $829,900Coming Soon4 beds 4 baths
$829,900Coming Soon4 beds 4 baths4828 Cloister Dr, ROCKVILLE, MD 20852
MLS# MDMC2202820Listed by: REDFIN CORP - Coming SoonOpen Sun, 1 to 4pm
 $267,500Coming Soon2 beds 1 baths
$267,500Coming Soon2 beds 1 baths10601 Weymouth St #4, BETHESDA, MD 20814
MLS# MDMC2201620Listed by: COLDWELL BANKER REALTY - Coming Soon
 $14,999Coming Soon-- beds -- baths
$14,999Coming Soon-- beds -- baths10500 Rockville Pik #p-161, ROCKVILLE, MD 20852
MLS# MDMC2202972Listed by: THURSTON WYATT REAL ESTATE, LLC - Coming Soon
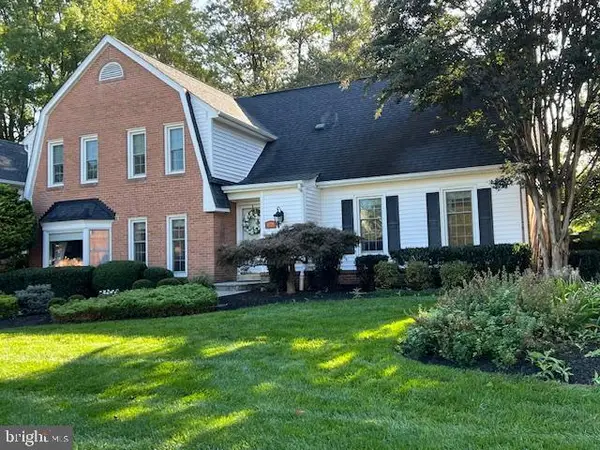 $1,100,000Coming Soon5 beds 4 baths
$1,100,000Coming Soon5 beds 4 baths11701 Hitching Post Ln, NORTH BETHESDA, MD 20852
MLS# MDMC2202538Listed by: COMPASS - Coming Soon
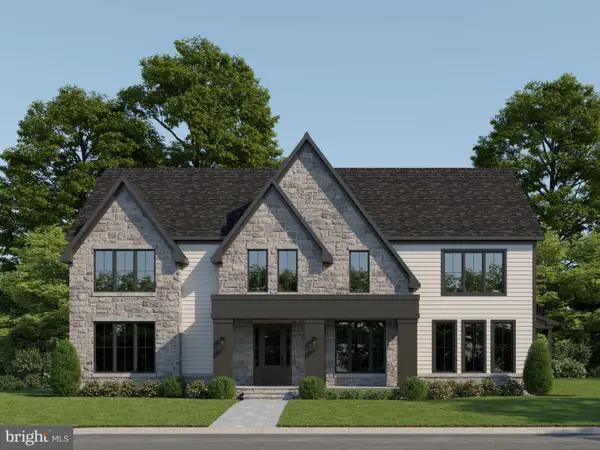 $2,285,000Coming Soon6 beds 6 baths
$2,285,000Coming Soon6 beds 6 baths5901 Kingswood Rd, BETHESDA, MD 20814
MLS# MDMC2202788Listed by: COMPASS  $875,000Pending2 beds 3 baths1,822 sq. ft.
$875,000Pending2 beds 3 baths1,822 sq. ft.11400 Strand Dr #r-302, ROCKVILLE, MD 20852
MLS# MDMC2202838Listed by: WEICHERT, REALTORS- New
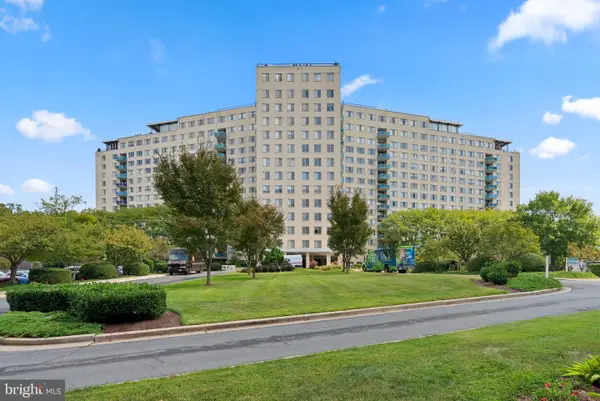 $249,999Active2 beds 1 baths1,090 sq. ft.
$249,999Active2 beds 1 baths1,090 sq. ft.10401 Grosvenor Pl #413, ROCKVILLE, MD 20852
MLS# MDMC2202540Listed by: EXP REALTY, LLC - New
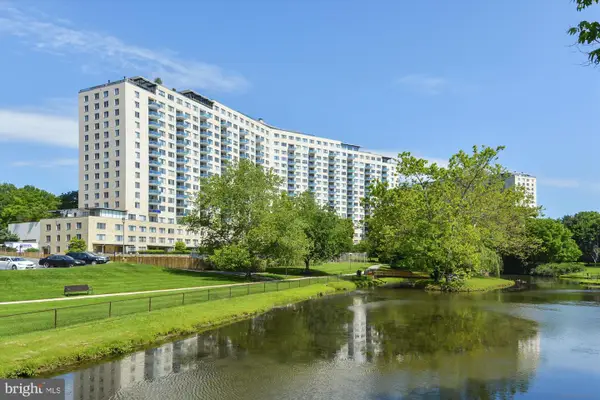 $295,000Active2 beds 1 baths1,135 sq. ft.
$295,000Active2 beds 1 baths1,135 sq. ft.10500 Rockville Pik #g20, ROCKVILLE, MD 20852
MLS# MDMC2202490Listed by: REMAX PLATINUM REALTY
