14519 Keeneland Cir, North Potomac, MD 20878
Local realty services provided by:Better Homes and Gardens Real Estate Reserve
Listed by:jennifer d young
Office:keller williams realty
MLS#:MDMC2199996
Source:BRIGHTMLS
Price summary
- Price:$750,000
- Price per sq. ft.:$344.04
About this home
Discover the perfect blend of charm, comfort, and convenience with this beautiful Colonial-style home, complete with a two-car garage, nestled in the highly desirable Mill Farm Community—where you’ll love that there’s no HOA. With four spacious bedrooms, two and a half baths, this home offers room to grow and create lasting memories. Step inside to a welcoming foyer where rich cherry hardwood floors extend through the elegant living room and dining room accented with decorative moldings, setting the tone for timeless style. The living and dining areas flow seamlessly into a sun-drenched sunroom, wrapped in sliding glass doors that open to the expansive rear deck—an inviting space for summer barbecues, morning coffee, or simply unwinding with a view of the fenced backyard dotted by majestic trees. The kitchen is both functional and stylish, featuring upgraded maple cabinetry, Corian countertops, designer tile backsplashes, ceramic tile floors, and stainless-steel appliances. From here, another set of sliding glass doors grants access to the deck, making entertaining a breeze. Just off the kitchen, you’ll find a practical mudroom and laundry area with garage access, along with a conveniently located half bath. A cozy family room with a floor to ceiling wood-burning fireplace completes the main level, providing the perfect gathering spot for cool evenings at home. Upstairs, four generous bedrooms with hardwood flooring create a warm and inviting retreat for family and guests alike. The primary suite offers a walk-in closet and a private bath with ceramic tile flooring, white vanity, updated lighting, and a tub/shower combination. A hall bath with a clean and classic design serves the remaining bedrooms. The lower level is an open canvas—ready for your personal vision. Imagine creating a recreation room, media space, home gym, or play area—the possibilities are endless. Recent updates provide peace of mind, including a newer roof and siding (approximately three years old), a new heat pump (2021), and an updated hot water heater. All of this is located close to countless shopping, dining, and entertainment options, as well as local schools and major commuter routes, making everyday living effortless. With its timeless character, modern updates, and unbeatable location, this exceptional property truly has it all. Don’t miss your chance to call it home!
Contact an agent
Home facts
- Year built:1984
- Listing ID #:MDMC2199996
- Added:46 day(s) ago
- Updated:November 01, 2025 at 07:28 AM
Rooms and interior
- Bedrooms:4
- Total bathrooms:3
- Full bathrooms:2
- Half bathrooms:1
- Living area:2,180 sq. ft.
Heating and cooling
- Cooling:Ceiling Fan(s), Central A/C
- Heating:Electric, Forced Air, Heat Pump(s)
Structure and exterior
- Roof:Architectural Shingle
- Year built:1984
- Building area:2,180 sq. ft.
- Lot area:0.24 Acres
Schools
- High school:QUINCE ORCHARD
- Middle school:RIDGEVIEW
- Elementary school:JONES LANE
Utilities
- Water:Public
- Sewer:Public Sewer
Finances and disclosures
- Price:$750,000
- Price per sq. ft.:$344.04
- Tax amount:$6,800 (2024)
New listings near 14519 Keeneland Cir
- Open Sun, 1 to 3pmNew
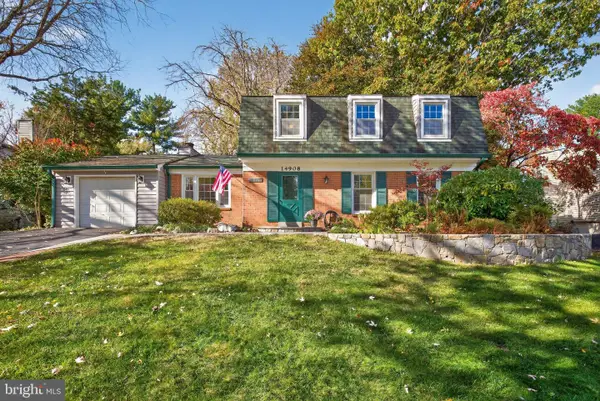 $799,000Active4 beds 3 baths3,000 sq. ft.
$799,000Active4 beds 3 baths3,000 sq. ft.14908 Pomquay Ct, NORTH POTOMAC, MD 20878
MLS# MDMC2206314Listed by: BERKSHIRE HATHAWAY HOMESERVICES PENFED REALTY - New
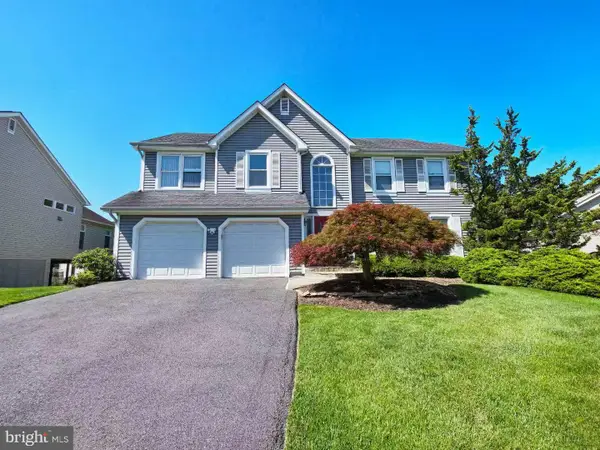 $1,298,000Active4 beds 4 baths3,944 sq. ft.
$1,298,000Active4 beds 4 baths3,944 sq. ft.14440 Stonebridge View Dr, GAITHERSBURG, MD 20878
MLS# MDMC2206282Listed by: SAMSON PROPERTIES - Coming Soon
 $925,000Coming Soon4 beds 4 baths
$925,000Coming Soon4 beds 4 baths12709 War Admiral Way, GAITHERSBURG, MD 20878
MLS# MDMC2201502Listed by: WASHINGTON FINE PROPERTIES, LLC - Coming Soon
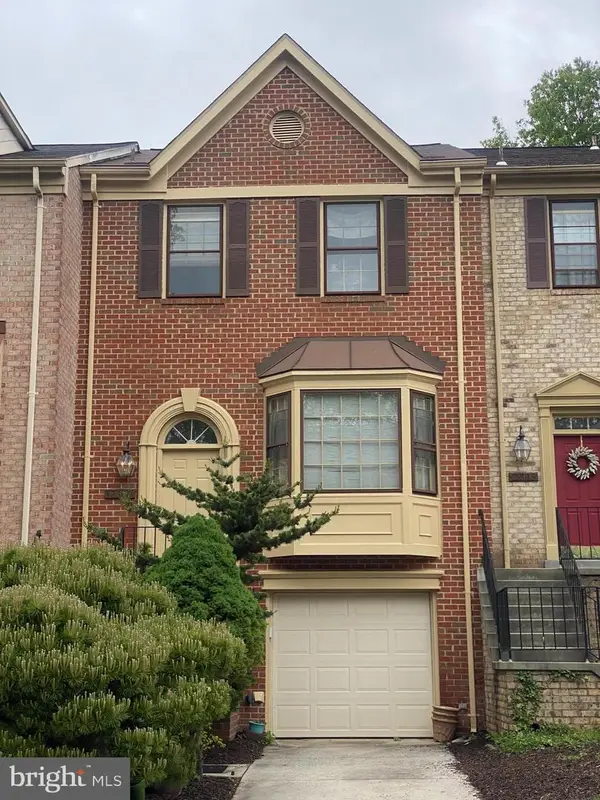 $579,900Coming Soon3 beds 4 baths
$579,900Coming Soon3 beds 4 baths12307 Sweetbough Ct, GAITHERSBURG, MD 20878
MLS# MDMC2205798Listed by: SPRING HILL REAL ESTATE, LLC. - Open Sat, 12 to 3pmNew
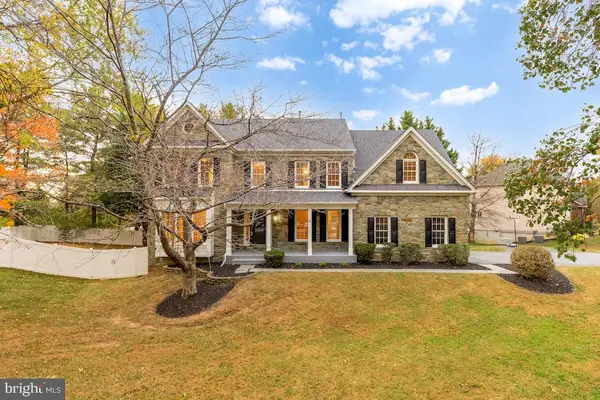 $1,124,900Active4 beds 5 baths5,479 sq. ft.
$1,124,900Active4 beds 5 baths5,479 sq. ft.12827 Tern Dr, NORTH POTOMAC, MD 20878
MLS# MDMC2205244Listed by: THE AGENCY DC 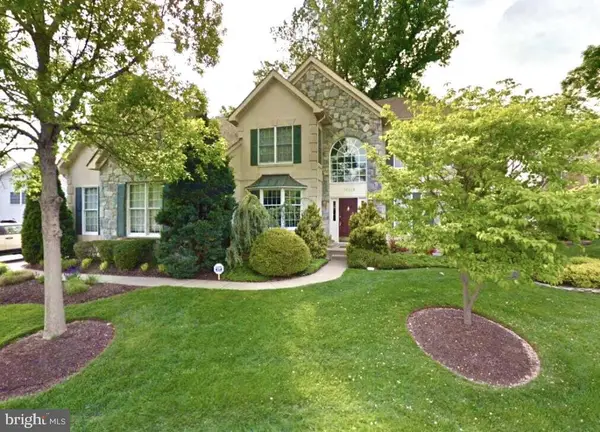 $1,660,000Pending6 beds 5 baths6,644 sq. ft.
$1,660,000Pending6 beds 5 baths6,644 sq. ft.10113 Daphney House Way, ROCKVILLE, MD 20850
MLS# MDMC2205170Listed by: REMAX PLATINUM REALTY- New
 $749,900Active4 beds 3 baths2,669 sq. ft.
$749,900Active4 beds 3 baths2,669 sq. ft.14865 Dufief Dr, GAITHERSBURG, MD 20878
MLS# MDMC2205398Listed by: BERKSHIRE HATHAWAY HOMESERVICES PENFED REALTY - Open Sun, 2 to 4pmNew
 $1,595,000Active5 beds 5 baths4,766 sq. ft.
$1,595,000Active5 beds 5 baths4,766 sq. ft.4 Yellow Plum Ct, ROCKVILLE, MD 20850
MLS# MDMC2205304Listed by: COMPASS - New
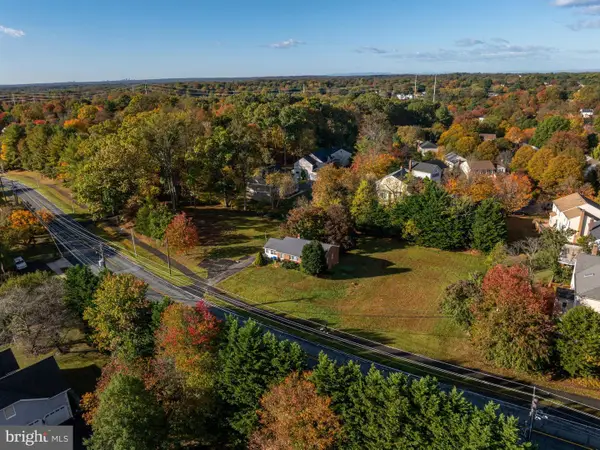 $850,000Active4 beds 2 baths728 sq. ft.
$850,000Active4 beds 2 baths728 sq. ft.15500 Quince Orchard Rd, GAITHERSBURG, MD 20878
MLS# MDMC2204950Listed by: KELLER WILLIAMS REALTY 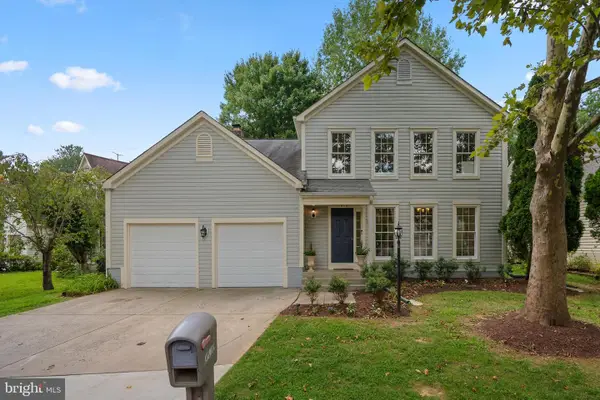 $929,000Active4 beds 4 baths2,856 sq. ft.
$929,000Active4 beds 4 baths2,856 sq. ft.11916 Appaloosa Way, NORTH POTOMAC, MD 20878
MLS# MDMC2204466Listed by: COMPASS
