4214 Thorncliff Rd, NOTTINGHAM, MD 21236
Local realty services provided by:Better Homes and Gardens Real Estate Community Realty
Listed by:robert j chew
Office:samson properties
MLS#:MDBC2138948
Source:BRIGHTMLS
Price summary
- Price:$330,000
- Price per sq. ft.:$200
About this home
Charming Brick Front Cape Cod in the Heart of Baltimore County!
Welcome to 4214 Thorncliff Rd, a beautifully updated 4-bedroom, 2-bath Cape Cod nestled in a quiet and convenient neighborhood in Nottingham. This brick-front home offers timeless curb appeal and a thoughtfully designed layout featuring two main-level bedrooms—perfect for flexible living arrangements.
Inside, you'll find brand-new flooring throughout, including luxury vinyl plank (LVP) and carpet, creating a fresh, modern feel. The home is well-maintained and includes key updates for your peace of mind: a new dryer (2023), water heater and washer (2022), dishwasher (2021), and refrigerator (2020).
Enjoy outdoor living at its best with a covered composite front porch/deck, built-in storage under the backyard deck, and a fire pit area with a swing—perfect for gathering with family and friends. The long driveway offers parking for 2 to 3 vehicles, providing convenience for you and your guests.
Whether you're a first-time buyer or looking to downsize without compromising on space, this move-in-ready home is a fantastic opportunity in a sought-after location. Don't miss your chance to make it yours!
Contact an agent
Home facts
- Year built:1948
- Listing ID #:MDBC2138948
- Added:4 day(s) ago
- Updated:September 15, 2025 at 01:58 PM
Rooms and interior
- Bedrooms:4
- Total bathrooms:2
- Full bathrooms:2
- Living area:1,650 sq. ft.
Heating and cooling
- Cooling:Central A/C
- Heating:Central, Forced Air, Natural Gas
Structure and exterior
- Year built:1948
- Building area:1,650 sq. ft.
- Lot area:0.11 Acres
Utilities
- Water:Public
- Sewer:Public Sewer
Finances and disclosures
- Price:$330,000
- Price per sq. ft.:$200
- Tax amount:$2,648 (2024)
New listings near 4214 Thorncliff Rd
- New
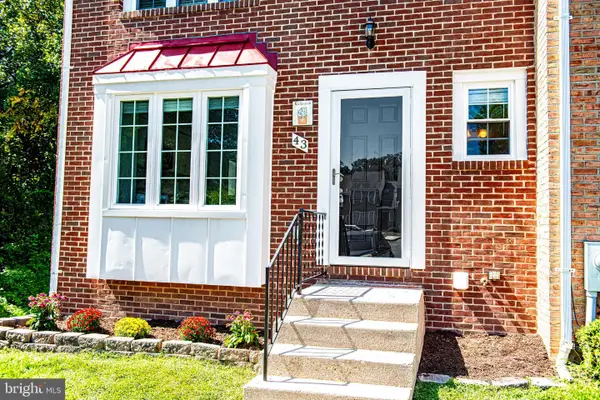 $339,900Active3 beds 3 baths2,040 sq. ft.
$339,900Active3 beds 3 baths2,040 sq. ft.43 Millbridge Ct, NOTTINGHAM, MD 21236
MLS# MDBC2140274Listed by: RUXTON REALTY - New
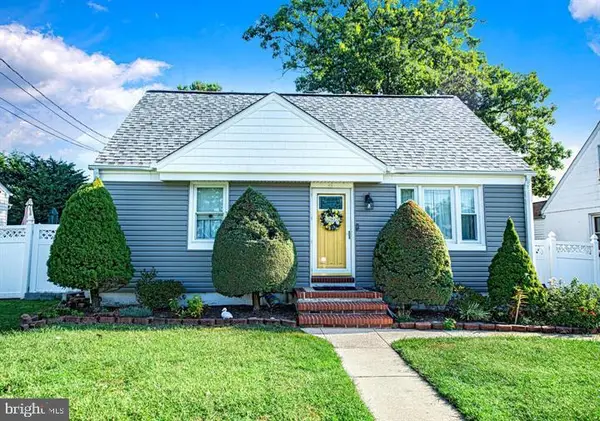 $319,999Active3 beds 2 baths1,856 sq. ft.
$319,999Active3 beds 2 baths1,856 sq. ft.4102 Asbury, NOTTINGHAM, MD 21236
MLS# MDBC2139852Listed by: MOVE4FREE REALTY, LLC - New
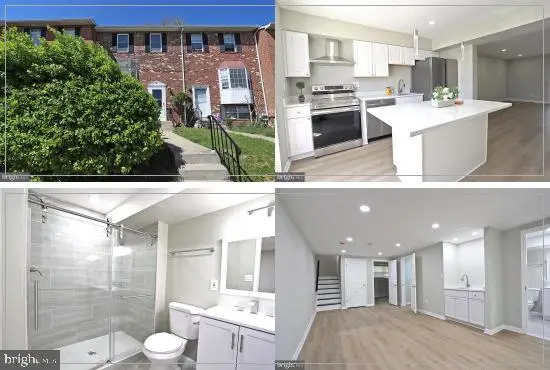 $349,900Active4 beds 3 baths1,480 sq. ft.
$349,900Active4 beds 3 baths1,480 sq. ft.6 Powder View Ct, NOTTINGHAM, MD 21236
MLS# MDBC2139866Listed by: NEWSTAR 1ST REALTY, LLC - Coming Soon
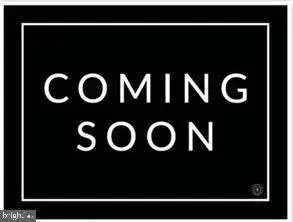 $365,000Coming Soon4 beds 4 baths
$365,000Coming Soon4 beds 4 baths3754 Foxford Stream Rd, NOTTINGHAM, MD 21236
MLS# MDBC2139718Listed by: WINNING EDGE - New
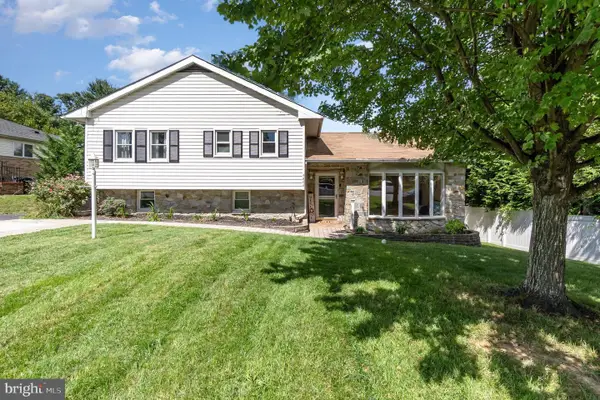 $479,900Active4 beds 3 baths2,871 sq. ft.
$479,900Active4 beds 3 baths2,871 sq. ft.4806 Royahn Ave, NOTTINGHAM, MD 21236
MLS# MDBC2138434Listed by: CUMMINGS & CO. REALTORS - New
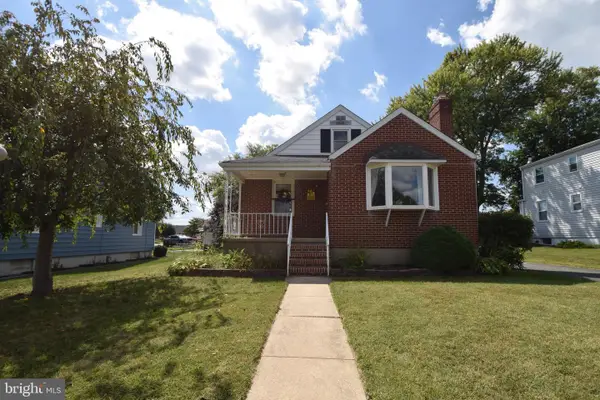 $429,990Active3 beds 3 baths1,914 sq. ft.
$429,990Active3 beds 3 baths1,914 sq. ft.4233 Soth Ave, NOTTINGHAM, MD 21236
MLS# MDBC2138028Listed by: CUMMINGS & CO. REALTORS 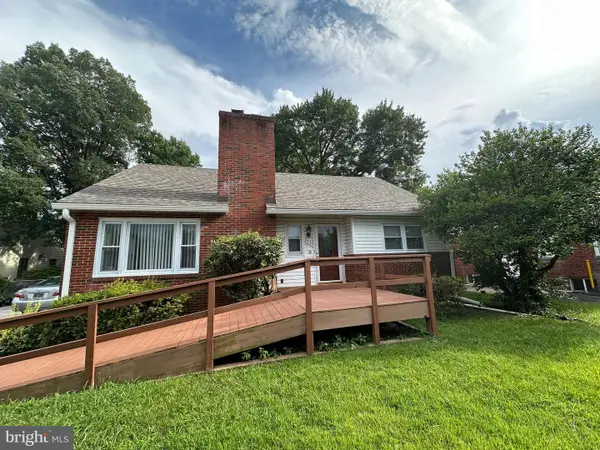 $389,900Active4 beds 2 baths1,596 sq. ft.
$389,900Active4 beds 2 baths1,596 sq. ft.3739 E Joppa Rd E, NOTTINGHAM, MD 21236
MLS# MDBC2139008Listed by: EXP REALTY, LLC.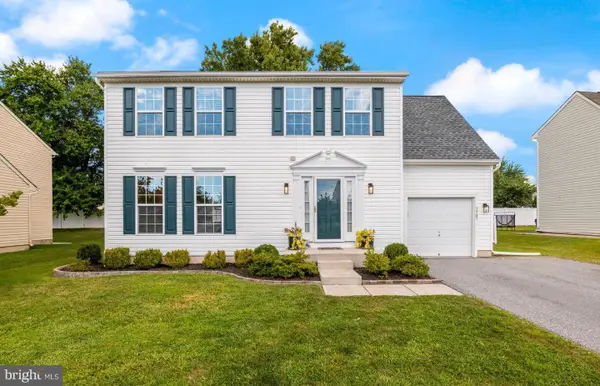 $475,000Pending4 beds 4 baths2,326 sq. ft.
$475,000Pending4 beds 4 baths2,326 sq. ft.7707 Heathers Ln, NOTTINGHAM, MD 21236
MLS# MDBC2138598Listed by: EXP REALTY, LLC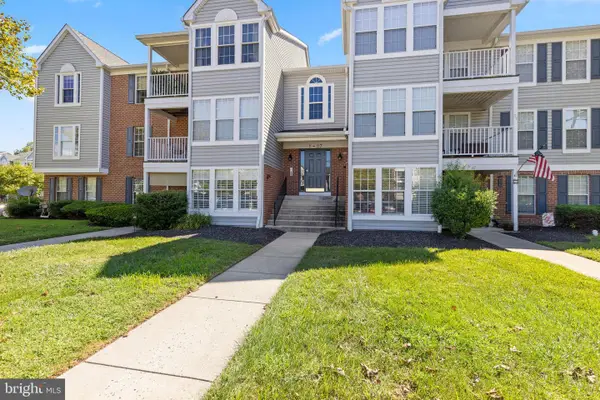 $220,000Active2 beds 2 baths961 sq. ft.
$220,000Active2 beds 2 baths961 sq. ft.27 Laurel Path Ct #6-27, NOTTINGHAM, MD 21236
MLS# MDBC2138406Listed by: KELLER WILLIAMS GATEWAY LLC
