116 Langdon Farm Cir, Odenton, MD 21113
Local realty services provided by:Better Homes and Gardens Real Estate Cassidon Realty
Listed by:sarah e garza
Office:compass
MLS#:MDAA2124360
Source:BRIGHTMLS
Price summary
- Price:$425,000
- Price per sq. ft.:$208.85
- Monthly HOA dues:$89
About this home
Exceptional townhome nestled in the sought-after Seven Oaks community of Odenton. One of the largest units - boasting 2260 sqft- is thoughtfully designed with a perfect blend of comfort and convenience. New carpet and freshly painted throughout. Step inside to discover an open-concept main level adorned with beautiful LVP floors creating a warm and inviting atmosphere. The gorgeous kitchen boasts upgraded countertops and ample cabinetry, seamlessly connecting to a spacious dining area and a kitchen nook—ideal for entertaining guests or enjoying big gatherings. The dining room features french doors for privacy or use the room as an office or play room. On the upper level the primary bedroom features 2 closets and an upgraded primary full bathroom with tiled walls and upgraded fixtures. Two additional bedrooms and a full bath complete the upper level, providing ample space for family or guests. The finished lower level that offers versatile space for a home office, gym, or guest suite, and additional storage. Enjoy serene views from the custom patio overlooking lush woods, offering a private oasis for relaxation. Residents of Seven Oaks enjoy access to a wealth of amenities, including a community pool, fitness center, basketball and tennis courts, and tot lots. Conveniently located near Fort Meade and major commuter routes, this home offers the perfect balance of tranquility and accessibility!
Contact an agent
Home facts
- Year built:1994
- Listing ID #:MDAA2124360
- Added:68 day(s) ago
- Updated:November 01, 2025 at 07:28 AM
Rooms and interior
- Bedrooms:3
- Total bathrooms:3
- Full bathrooms:2
- Half bathrooms:1
- Living area:2,035 sq. ft.
Heating and cooling
- Cooling:Central A/C
- Heating:Electric, Heat Pump(s)
Structure and exterior
- Year built:1994
- Building area:2,035 sq. ft.
- Lot area:0.04 Acres
Utilities
- Water:Public
- Sewer:Public Sewer
Finances and disclosures
- Price:$425,000
- Price per sq. ft.:$208.85
- Tax amount:$4,049 (2024)
New listings near 116 Langdon Farm Cir
- New
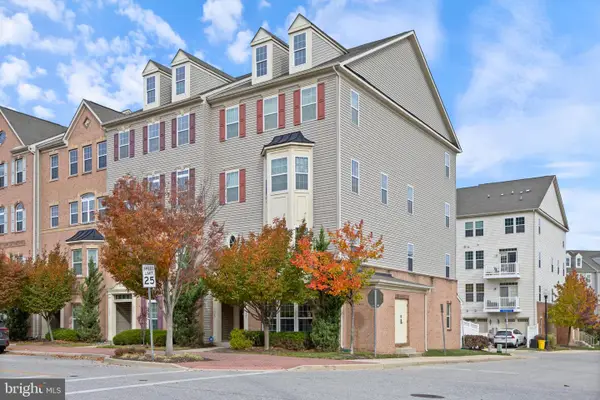 $419,900Active3 beds 3 baths1,599 sq. ft.
$419,900Active3 beds 3 baths1,599 sq. ft.1327 Cheswick Ln #103, ODENTON, MD 21113
MLS# MDAA2130096Listed by: COMPASS - New
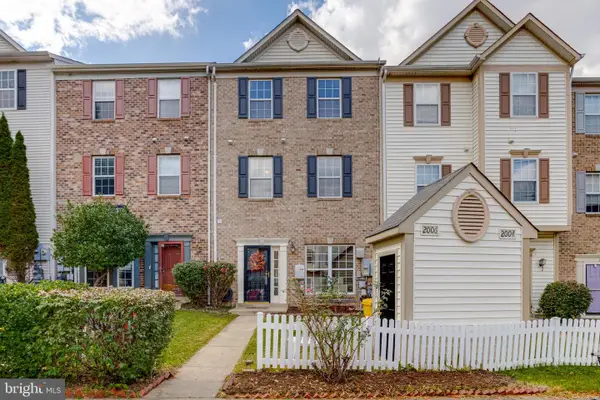 $385,000Active3 beds 3 baths1,560 sq. ft.
$385,000Active3 beds 3 baths1,560 sq. ft.2006 Ripley Point Ct, ODENTON, MD 21113
MLS# MDAA2130274Listed by: CUMMINGS & CO. REALTORS - New
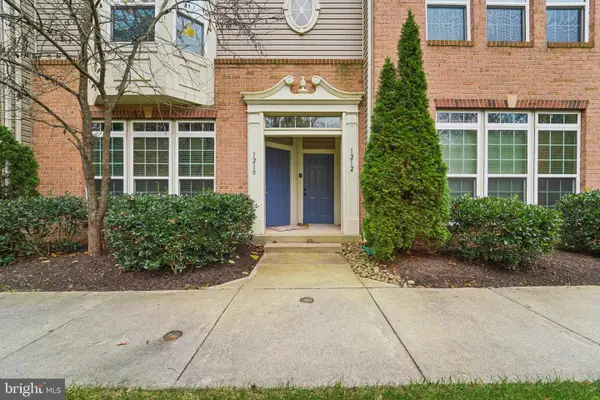 $467,000Active3 beds 3 baths2,526 sq. ft.
$467,000Active3 beds 3 baths2,526 sq. ft.1212 Chadwell Ct, ODENTON, MD 21113
MLS# MDAA2130114Listed by: SAMSON PROPERTIES - New
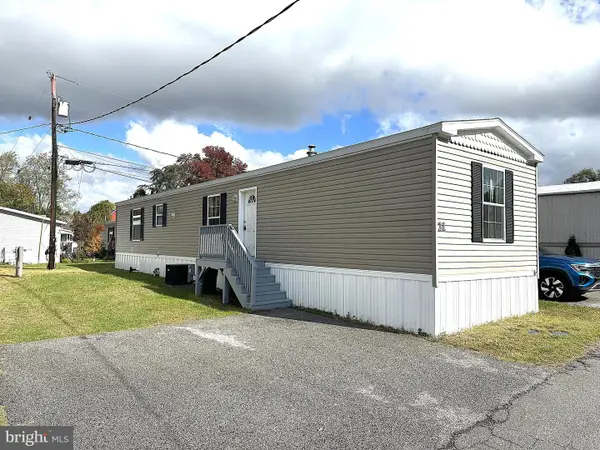 $79,900Active2 beds 2 baths980 sq. ft.
$79,900Active2 beds 2 baths980 sq. ft.490 N Patuxent Rd #21, ODENTON, MD 21113
MLS# MDAA2130148Listed by: ABR - Coming Soon
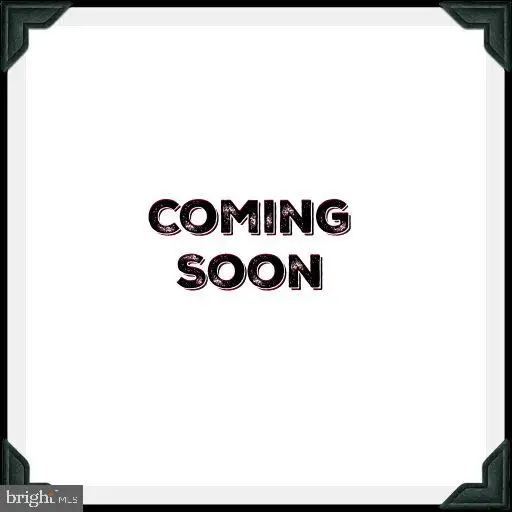 $799,900Coming Soon5 beds 4 baths
$799,900Coming Soon5 beds 4 baths1312 Four Orchards Ln, ODENTON, MD 21113
MLS# MDAA2130030Listed by: RE/MAX EXECUTIVE - Coming Soon
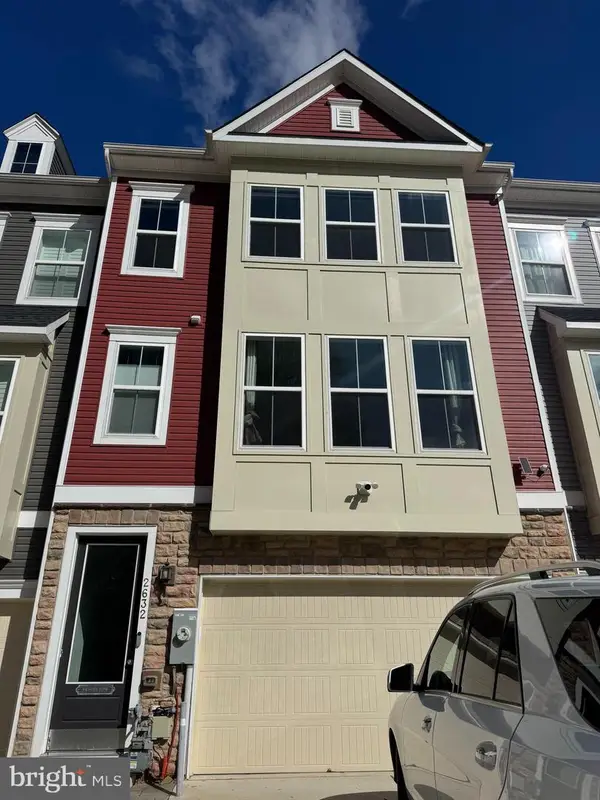 $650,000Coming Soon4 beds 4 baths
$650,000Coming Soon4 beds 4 baths2632 Sequoia Ln, GAMBRILLS, MD 21054
MLS# MDAA2130104Listed by: KELLER WILLIAMS LUCIDO AGENCY - Coming Soon
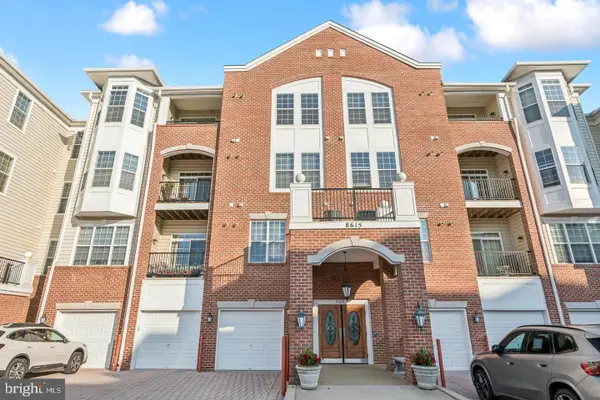 $395,000Coming Soon2 beds 2 baths
$395,000Coming Soon2 beds 2 baths8615 Wandering Fox Trl #405, ODENTON, MD 21113
MLS# MDAA2130106Listed by: RE/MAX ADVANTAGE REALTY - Open Sat, 10am to 12pmNew
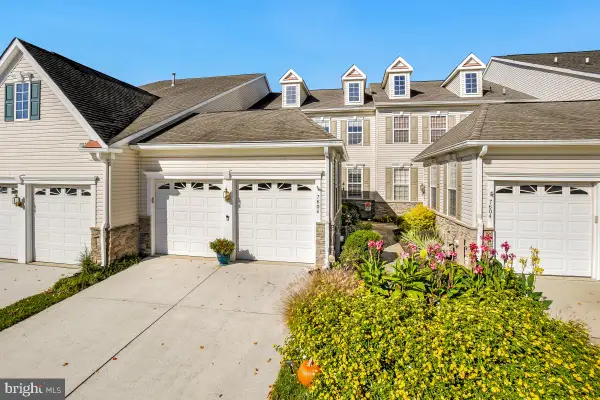 $615,000Active3 beds 4 baths2,980 sq. ft.
$615,000Active3 beds 4 baths2,980 sq. ft.7606 Vulpe Ct, ODENTON, MD 21113
MLS# MDAA2129548Listed by: COMPASS - Coming SoonOpen Sat, 11am to 1pm
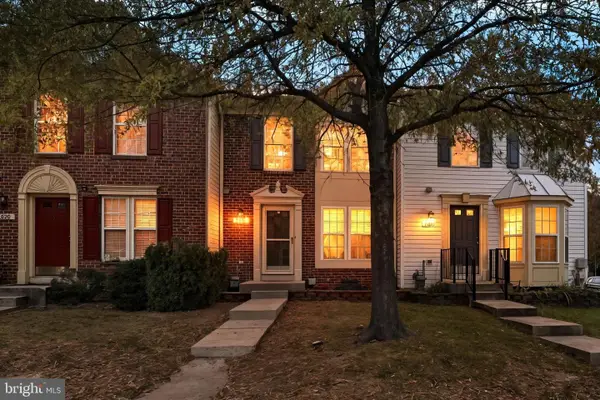 $419,900Coming Soon3 beds 4 baths
$419,900Coming Soon3 beds 4 baths2680 Rainy Spring Ct, ODENTON, MD 21113
MLS# MDAA2130028Listed by: REVOL REAL ESTATE, LLC - Open Sat, 11am to 1pmNew
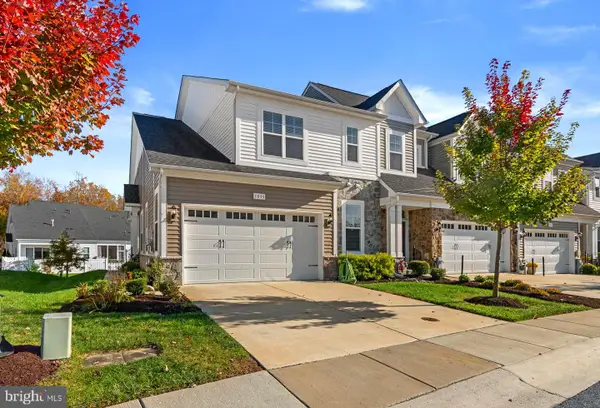 $679,900Active3 beds 4 baths2,421 sq. ft.
$679,900Active3 beds 4 baths2,421 sq. ft.3035 Woodchuck Way, ODENTON, MD 21113
MLS# MDAA2129708Listed by: BERKSHIRE HATHAWAY HOMESERVICES PENFED REALTY
