1306 Heron Rookery Way, Odenton, MD 21113
Local realty services provided by:Better Homes and Gardens Real Estate Murphy & Co.
1306 Heron Rookery Way,Odenton, MD 21113
$749,000
- 5 Beds
- 4 Baths
- 3,820 sq. ft.
- Single family
- Active
Listed by:katie waddell
Office:gamble realty, inc
MLS#:MDAA2123124
Source:BRIGHTMLS
Price summary
- Price:$749,000
- Price per sq. ft.:$196.07
- Monthly HOA dues:$205
About this home
Priced to sell - Motivated Sellers!!! Welcome to a home that combines modern elegance with everyday comfort - nestled in the vibrant and amenity-rich Two Rivers community.
From the moment you walk in to this Michael Harris, Kent model home, you're greeted by a spacious, light-filled layout designed for modern living. Gleaming and highly durable, Armstrong NexPro floors guide you through the main level, which features a gourmet kitchen complete with granite countertops, stainless steel appliances, and a spacious island - perfect for entertaining. Connected to a spacious two-car garage, the main floor also offers a cozy living room, formal dining space, a powder room, and a versatile study nook.
Upstairs, retreat to the spacious primary suite offering a generous walk-in closet and private en-suite bath. Three additional bedrooms, a full hall bath and a dedicated laundry room complete the upper level.
The fully finished lower level expands your living space with a fifth bedroom and full bath, a large recreation area, and an additional flex space ideal for a home office, gym, or media room.
The Two Rivers Community offers a lifestyle that's both active and relaxing. With beautiful trails, a community garden, pet-friendly zones, pool, fitness center and social hubs, this community truly feels like a year-round resort. A commuter's dream as this home is conveniently located near major routes including 50, 95, 32 as well as Ft. Meade, MARC train and BWI airport.
Contact an agent
Home facts
- Year built:2022
- Listing ID #:MDAA2123124
- Added:74 day(s) ago
- Updated:November 02, 2025 at 02:45 PM
Rooms and interior
- Bedrooms:5
- Total bathrooms:4
- Full bathrooms:3
- Half bathrooms:1
- Living area:3,820 sq. ft.
Heating and cooling
- Cooling:Central A/C
- Heating:Heat Pump(s), Natural Gas
Structure and exterior
- Year built:2022
- Building area:3,820 sq. ft.
- Lot area:0.07 Acres
Utilities
- Water:Public
- Sewer:Public Sewer
Finances and disclosures
- Price:$749,000
- Price per sq. ft.:$196.07
- Tax amount:$8,098 (2024)
New listings near 1306 Heron Rookery Way
- Coming Soon
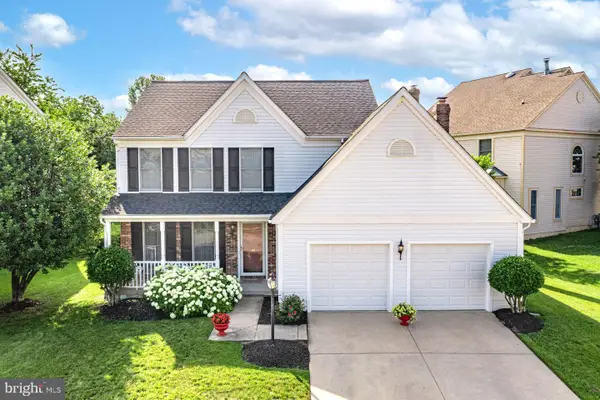 $609,000Coming Soon3 beds 3 baths
$609,000Coming Soon3 beds 3 baths110 Bunker Hill Ln, ODENTON, MD 21113
MLS# MDAA2128790Listed by: LONG & FOSTER REAL ESTATE, INC. - New
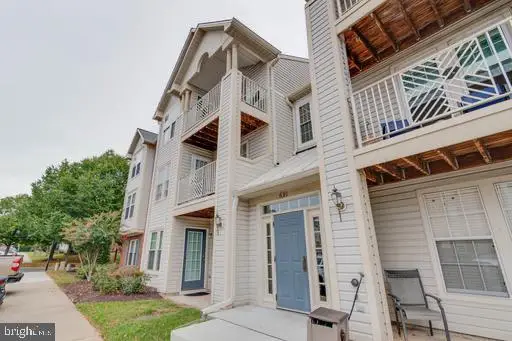 $305,000Active2 beds 2 baths1,036 sq. ft.
$305,000Active2 beds 2 baths1,036 sq. ft.691 Winding Stream Way #301, ODENTON, MD 21113
MLS# MDAA2129770Listed by: KELLER WILLIAMS FLAGSHIP - New
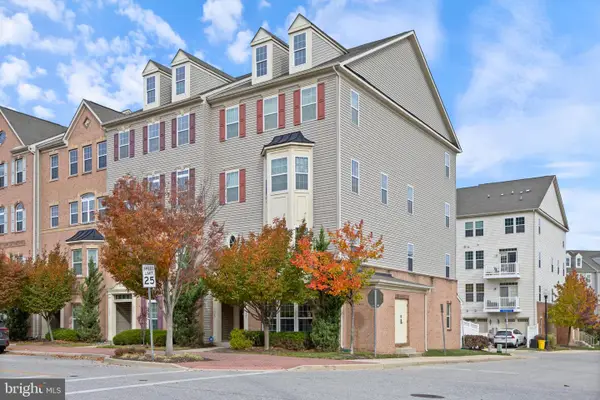 $419,900Active3 beds 3 baths1,599 sq. ft.
$419,900Active3 beds 3 baths1,599 sq. ft.1327 Cheswick Ln #103, ODENTON, MD 21113
MLS# MDAA2130096Listed by: COMPASS - New
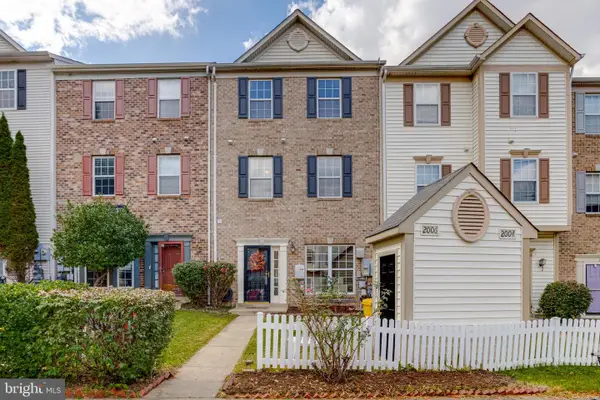 $385,000Active3 beds 3 baths1,560 sq. ft.
$385,000Active3 beds 3 baths1,560 sq. ft.2006 Ripley Point Ct, ODENTON, MD 21113
MLS# MDAA2130274Listed by: CUMMINGS & CO. REALTORS - New
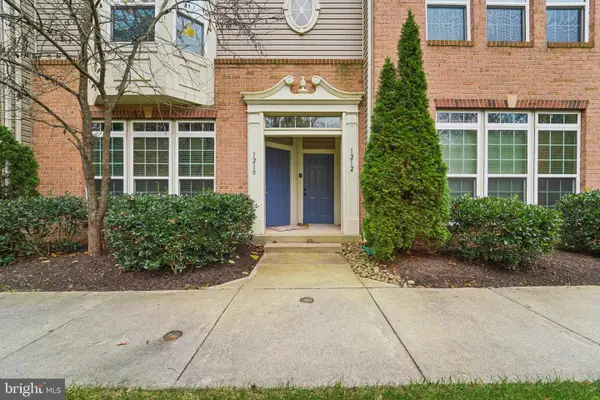 $467,000Active3 beds 3 baths2,526 sq. ft.
$467,000Active3 beds 3 baths2,526 sq. ft.1212 Chadwell Ct, ODENTON, MD 21113
MLS# MDAA2130114Listed by: SAMSON PROPERTIES - New
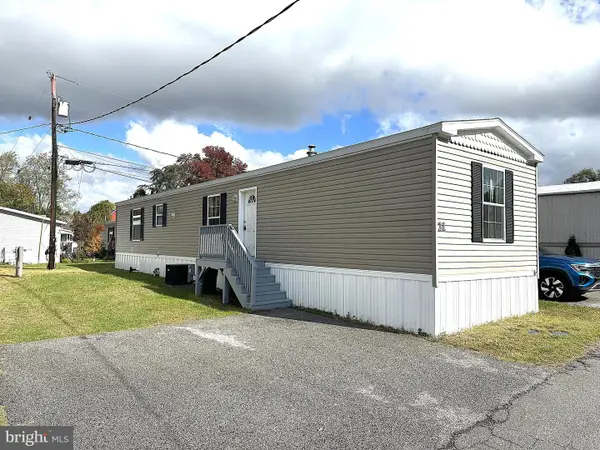 $79,900Active2 beds 2 baths980 sq. ft.
$79,900Active2 beds 2 baths980 sq. ft.490 N Patuxent Rd #21, ODENTON, MD 21113
MLS# MDAA2130148Listed by: ABR - Coming Soon
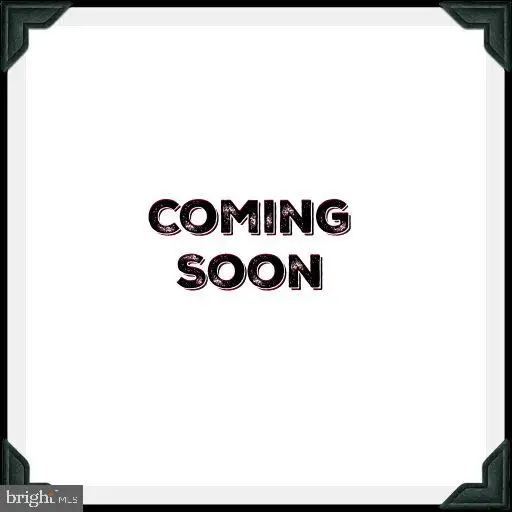 $799,900Coming Soon5 beds 4 baths
$799,900Coming Soon5 beds 4 baths1312 Four Orchards Ln, ODENTON, MD 21113
MLS# MDAA2130030Listed by: RE/MAX EXECUTIVE - Coming Soon
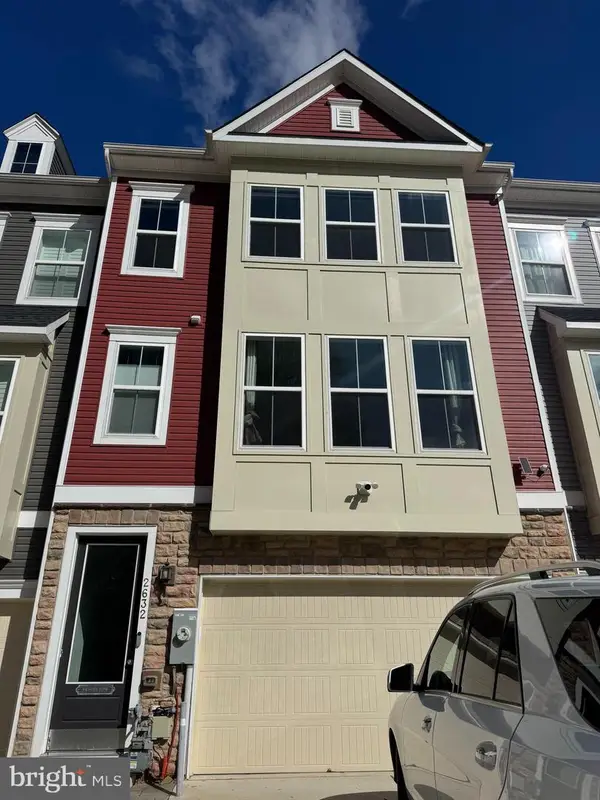 $650,000Coming Soon4 beds 4 baths
$650,000Coming Soon4 beds 4 baths2632 Sequoia Ln, GAMBRILLS, MD 21054
MLS# MDAA2130104Listed by: KELLER WILLIAMS LUCIDO AGENCY - Coming Soon
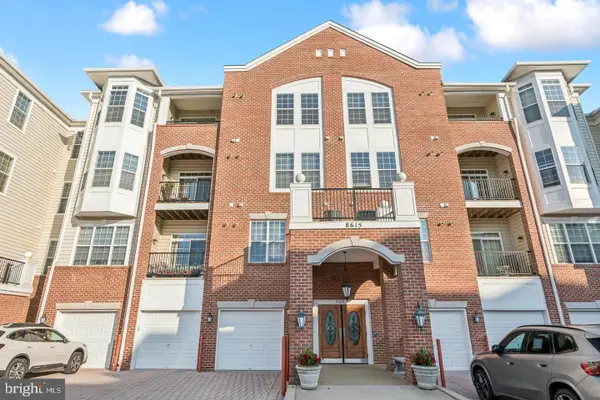 $395,000Coming Soon2 beds 2 baths
$395,000Coming Soon2 beds 2 baths8615 Wandering Fox Trl #405, ODENTON, MD 21113
MLS# MDAA2130106Listed by: RE/MAX ADVANTAGE REALTY - New
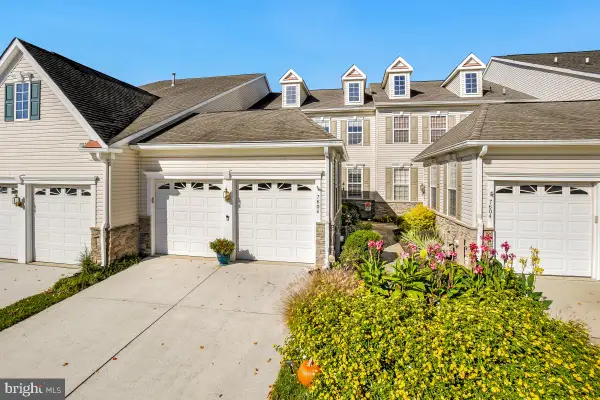 $615,000Active3 beds 4 baths2,980 sq. ft.
$615,000Active3 beds 4 baths2,980 sq. ft.7606 Vulpe Ct, ODENTON, MD 21113
MLS# MDAA2129548Listed by: COMPASS
