1311 Tenbrook Rd, ODENTON, MD 21113
Local realty services provided by:Better Homes and Gardens Real Estate Premier
1311 Tenbrook Rd,ODENTON, MD 21113
$350,000
- 3 Beds
- 2 Baths
- 1,354 sq. ft.
- Single family
- Active
Listed by:ryan christopher doot
Office:next step realty, llc.
MLS#:MDAA2126510
Source:BRIGHTMLS
Price summary
- Price:$350,000
- Price per sq. ft.:$258.49
About this home
Welcome home to this beautifully refinished, move-in ready home in the heart of Odenton. Located just minutes from the Waugh Chapel Town Center in the community of Maple Ridge, this home is perfect for a buyer looking for a low maintenance property with loads of potential to make it their own. Virtually the entire property has been remodeled over the course of the current homeowner's residency. Highlights include: 2 full bathrooms with updated fixtures, a spacious, remodeled kitchen, 2 large bedrooms in addition to a 3rd bedroom perfect for a home office or game room. Additionally, the home has a recently installed water heater (2025) and roof (2021). The backyard has a nice patio, perfect for entertaining or relaxing, and a good-sized shed, large enough for all your outdoor storage needs. Aside from the wonderful physical attributes of this property, its location is a dream come true. This home is located 30 minutes from both Annapolis and Baltimore, 40 minutes from Washington DC, 15 minutes from both Ft. Meade and NSA, and 5 minutes from the Odenton MARC train station. Schedule your showing now and call this place home!
Contact an agent
Home facts
- Year built:1973
- Listing ID #:MDAA2126510
- Added:2 day(s) ago
- Updated:September 19, 2025 at 02:13 PM
Rooms and interior
- Bedrooms:3
- Total bathrooms:2
- Full bathrooms:2
- Living area:1,354 sq. ft.
Heating and cooling
- Cooling:Central A/C
- Heating:Forced Air, Natural Gas
Structure and exterior
- Year built:1973
- Building area:1,354 sq. ft.
- Lot area:0.12 Acres
Schools
- High school:ARUNDEL
- Middle school:ARUNDEL
- Elementary school:WAUGH CHAPEL
Utilities
- Water:Public
- Sewer:Public Sewer
Finances and disclosures
- Price:$350,000
- Price per sq. ft.:$258.49
- Tax amount:$3,030 (2024)
New listings near 1311 Tenbrook Rd
- Coming Soon
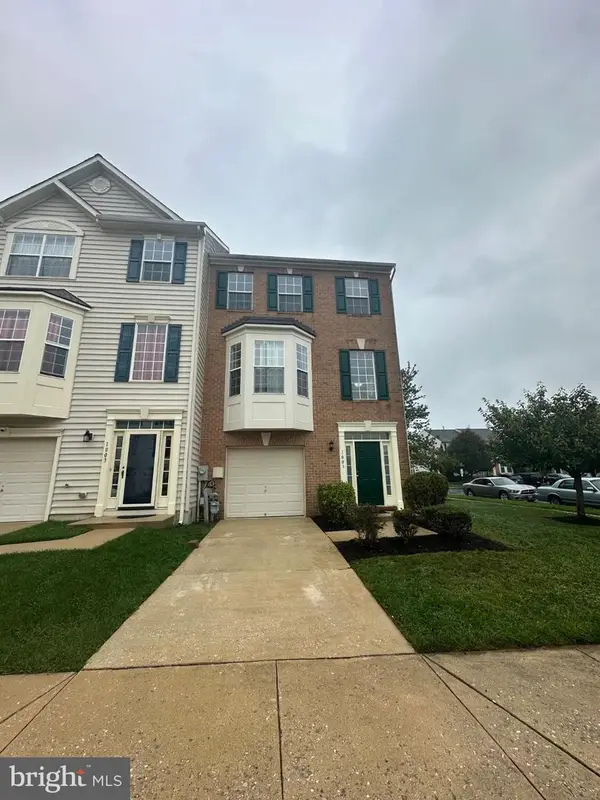 $550,000Coming Soon3 beds 3 baths
$550,000Coming Soon3 beds 3 baths1001 Railbed Dr, ODENTON, MD 21113
MLS# MDAA2126572Listed by: RE/MAX LEADING EDGE - New
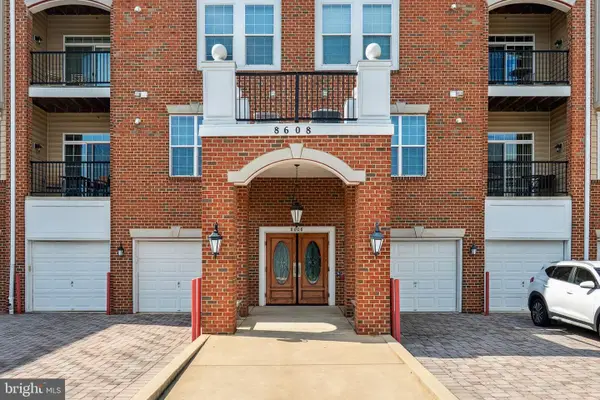 $410,000Active2 beds 2 baths1,700 sq. ft.
$410,000Active2 beds 2 baths1,700 sq. ft.8608 Wandering Fox Trl #303, ODENTON, MD 21113
MLS# MDAA2126446Listed by: HYATT & COMPANY REAL ESTATE, LLC - Open Sat, 1 to 3pmNew
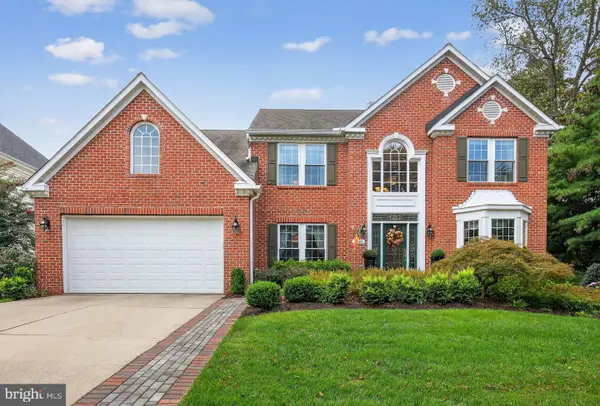 $875,000Active5 beds 4 baths4,792 sq. ft.
$875,000Active5 beds 4 baths4,792 sq. ft.8501 Summershade Dr, ODENTON, MD 21113
MLS# MDAA2126478Listed by: COMPASS - Open Sun, 12 to 2pmNew
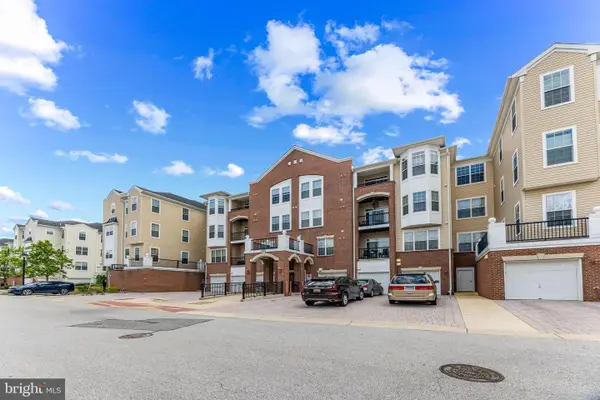 $300,000Active2 beds 2 baths1,400 sq. ft.
$300,000Active2 beds 2 baths1,400 sq. ft.8609 Wintergreen Ct #308, ODENTON, MD 21113
MLS# MDAA2126370Listed by: NEXT STEP REALTY - Coming Soon
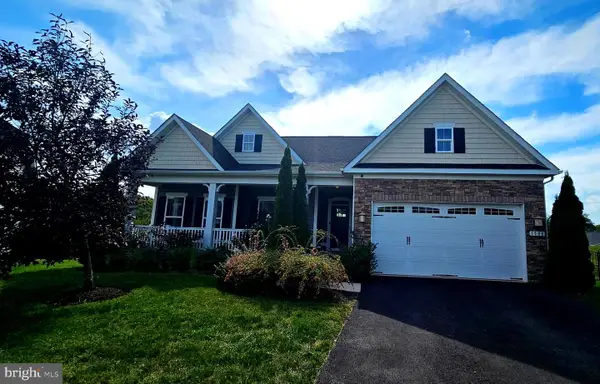 $824,000Coming Soon4 beds 3 baths
$824,000Coming Soon4 beds 3 baths1508 Orchard Grass Ct, ODENTON, MD 21113
MLS# MDAA2126024Listed by: REALTY NAVIGATOR - Coming Soon
 $535,000Coming Soon2 beds 2 baths
$535,000Coming Soon2 beds 2 baths488 Bruce Ave, ODENTON, MD 21113
MLS# MDAA2126194Listed by: RE/MAX LEADING EDGE - Coming SoonOpen Sat, 11am to 1pm
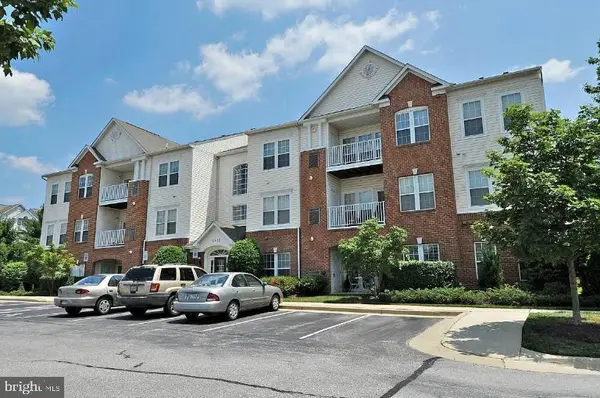 $325,000Coming Soon2 beds 2 baths
$325,000Coming Soon2 beds 2 baths2412 Chestnut Terrace Ct #104, ODENTON, MD 21113
MLS# MDAA2126126Listed by: COLDWELL BANKER REALTY - Coming Soon
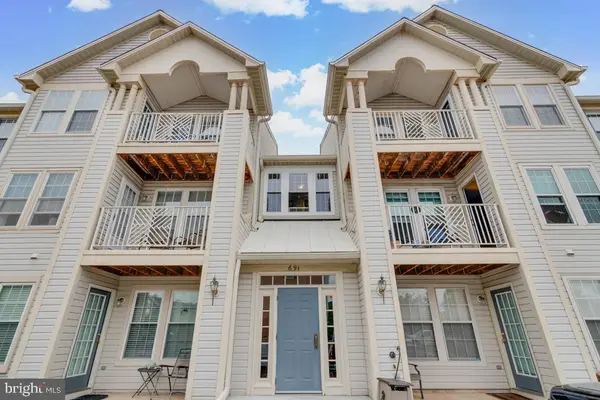 $322,000Coming Soon2 beds 2 baths
$322,000Coming Soon2 beds 2 baths691 Winding Stream Way #301, ODENTON, MD 21113
MLS# MDAA2125762Listed by: KELLER WILLIAMS FLAGSHIP - Open Sat, 1 to 3pmNew
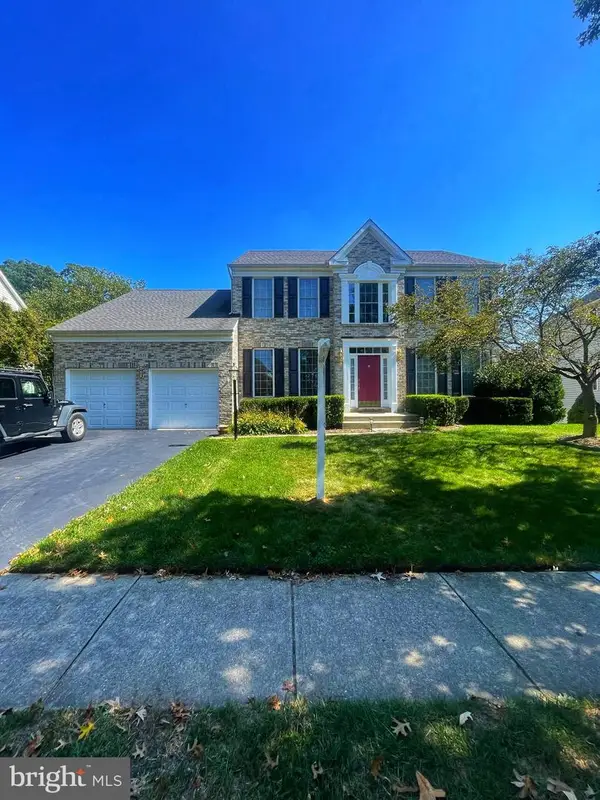 $825,000Active4 beds 4 baths2,470 sq. ft.
$825,000Active4 beds 4 baths2,470 sq. ft.1511 Criterion Dr, ODENTON, MD 21113
MLS# MDAA2126238Listed by: REALTY NAVIGATOR
