2412 Chestnut Terrace Ct #104, Odenton, MD 21113
Local realty services provided by:Better Homes and Gardens Real Estate Murphy & Co.
Listed by:robert e garner
Office:coldwell banker realty
MLS#:MDAA2126126
Source:BRIGHTMLS
Price summary
- Price:$320,000
- Price per sq. ft.:$227.27
- Monthly HOA dues:$21.67
About this home
4.25% Financing Available!! Contact for Details*
PLUS You just found $5,250 in savings!
This Front Foot Benefit is Paid in Full!!!!! The Piney Orchard Front Foot Benefit has been completely paid off. Most comparable units still owe about 15 years at $350/year.
Discover the charm of Chestnut Terrace in Piney Orchard, where community spirit meets modern living! This delightful 2-bedroom, 2-bathroom garden apartment offers a perfect blend of comfort and convenience, nestled in a vibrant neighborhood that truly feels like home. Imagine leisurely strolls along the scenic jog/walk paths or enjoying sunny afternoons at the community picnic area. With a clubhouse, fitness center, and swimming pool at your fingertips, every day feels like a mini-vacation. The dog park is a haven for furry friends, while tennis courts invite friendly competition among neighbors. Education is a priority here, with highly regarded schools just a stone's throw away. The community is well-connected, with public transportation options nearby, including bus stops and commuter rail stations, making your daily commute a breeze. Plus, with the airport less than 10 miles away, travel is effortless. Chestnut Terrace is not just a place to live; it's a lifestyle. Enjoy the peace of mind that comes with common area maintenance and snow removal included in the association fee, allowing you to focus on what truly matters-creating memories with loved ones. This inviting apartment, built in 1998, features traditional and transitional architectural styles, with a spacious layout of 1,408 finished square feet. With a washer/dryer in the unit and ample parking, this home is designed for your convenience. Embrace the vibrant community life at Chestnut Terrace and Piney Orchard -where every day is an opportunity to connect, relax, and thrive!
Contact an agent
Home facts
- Year built:1998
- Listing ID #:MDAA2126126
- Added:48 day(s) ago
- Updated:November 02, 2025 at 02:45 PM
Rooms and interior
- Bedrooms:2
- Total bathrooms:2
- Full bathrooms:2
- Living area:1,408 sq. ft.
Heating and cooling
- Cooling:Central A/C
- Heating:Electric, Heat Pump(s)
Structure and exterior
- Year built:1998
- Building area:1,408 sq. ft.
Utilities
- Water:Public
- Sewer:Public Sewer
Finances and disclosures
- Price:$320,000
- Price per sq. ft.:$227.27
- Tax amount:$3,232 (2024)
New listings near 2412 Chestnut Terrace Ct #104
- Coming Soon
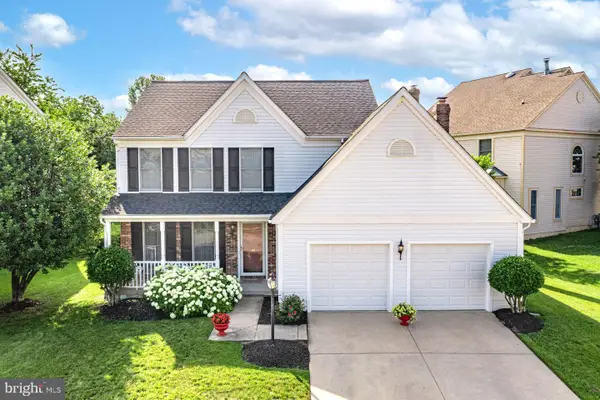 $609,000Coming Soon3 beds 3 baths
$609,000Coming Soon3 beds 3 baths110 Bunker Hill Ln, ODENTON, MD 21113
MLS# MDAA2128790Listed by: LONG & FOSTER REAL ESTATE, INC. - New
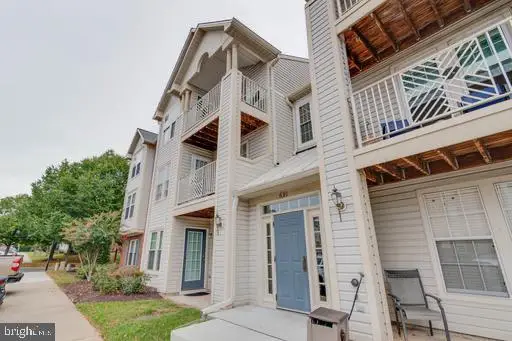 $305,000Active2 beds 2 baths1,036 sq. ft.
$305,000Active2 beds 2 baths1,036 sq. ft.691 Winding Stream Way #301, ODENTON, MD 21113
MLS# MDAA2129770Listed by: KELLER WILLIAMS FLAGSHIP - New
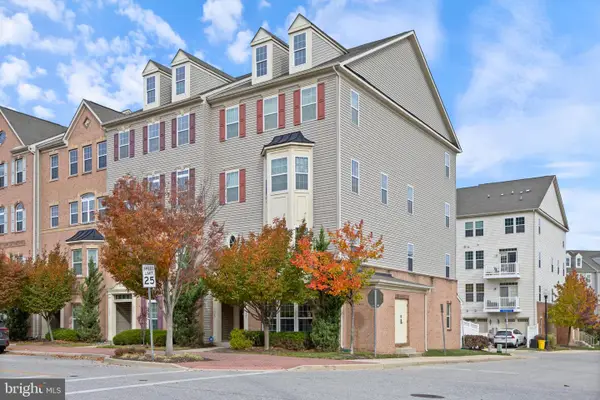 $419,900Active3 beds 3 baths1,599 sq. ft.
$419,900Active3 beds 3 baths1,599 sq. ft.1327 Cheswick Ln #103, ODENTON, MD 21113
MLS# MDAA2130096Listed by: COMPASS - New
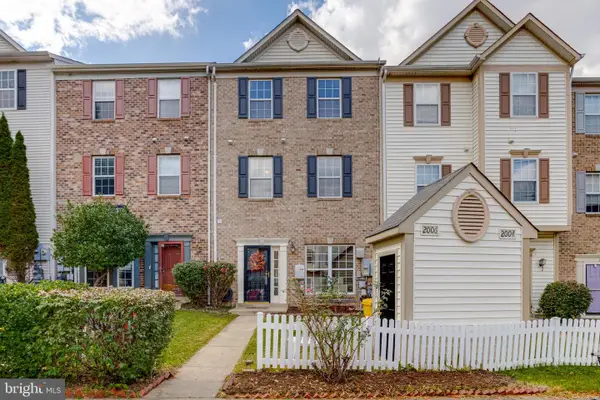 $385,000Active3 beds 3 baths1,560 sq. ft.
$385,000Active3 beds 3 baths1,560 sq. ft.2006 Ripley Point Ct, ODENTON, MD 21113
MLS# MDAA2130274Listed by: CUMMINGS & CO. REALTORS - New
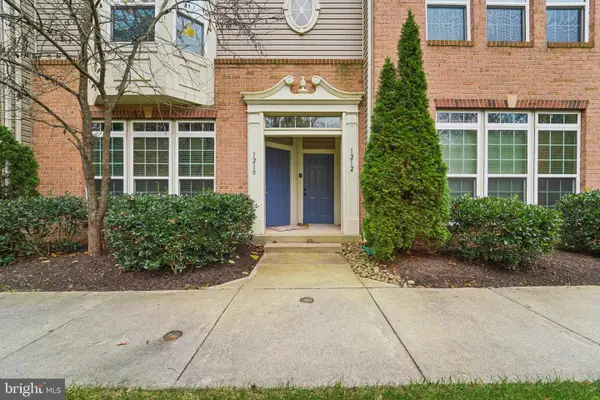 $467,000Active3 beds 3 baths2,526 sq. ft.
$467,000Active3 beds 3 baths2,526 sq. ft.1212 Chadwell Ct, ODENTON, MD 21113
MLS# MDAA2130114Listed by: SAMSON PROPERTIES - New
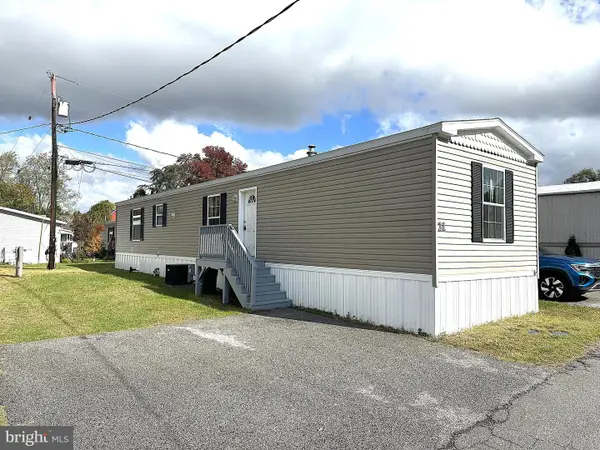 $79,900Active2 beds 2 baths980 sq. ft.
$79,900Active2 beds 2 baths980 sq. ft.490 N Patuxent Rd #21, ODENTON, MD 21113
MLS# MDAA2130148Listed by: ABR - Coming Soon
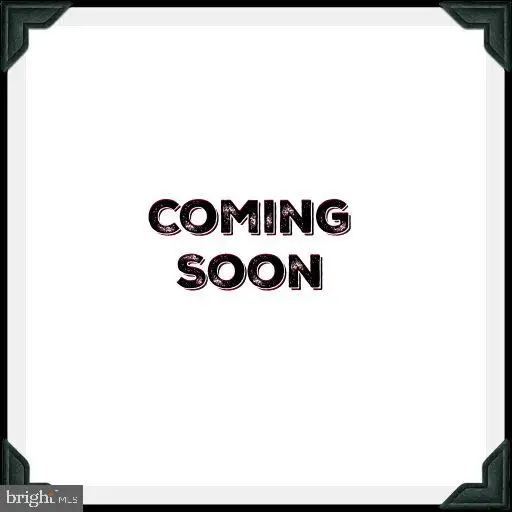 $799,900Coming Soon5 beds 4 baths
$799,900Coming Soon5 beds 4 baths1312 Four Orchards Ln, ODENTON, MD 21113
MLS# MDAA2130030Listed by: RE/MAX EXECUTIVE - Coming Soon
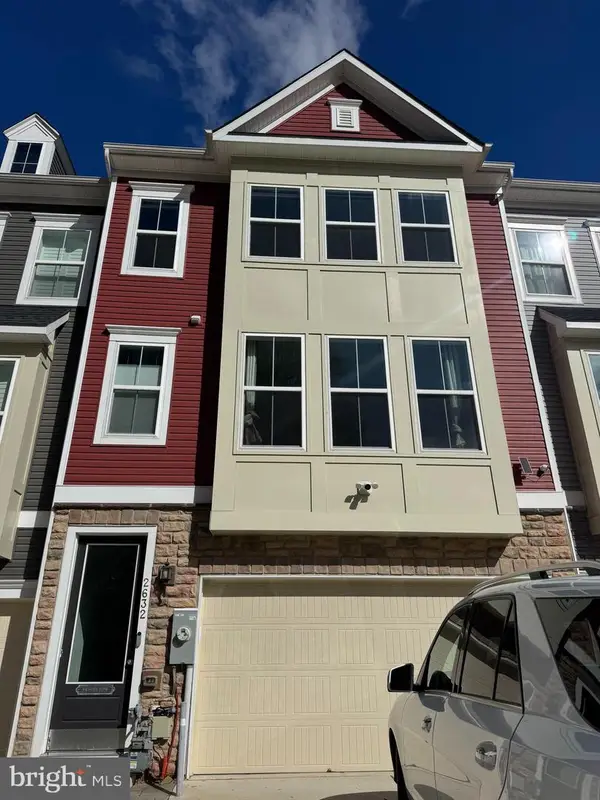 $650,000Coming Soon4 beds 4 baths
$650,000Coming Soon4 beds 4 baths2632 Sequoia Ln, GAMBRILLS, MD 21054
MLS# MDAA2130104Listed by: KELLER WILLIAMS LUCIDO AGENCY - Coming Soon
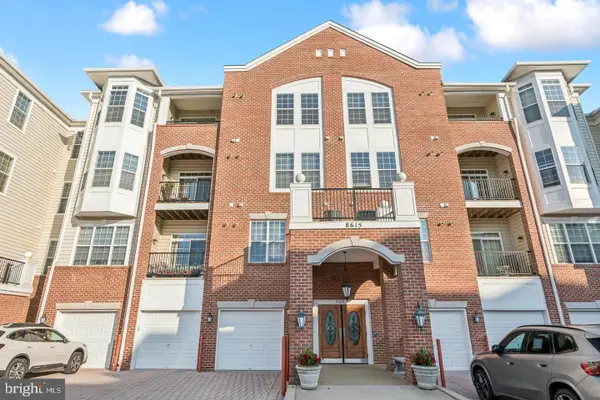 $395,000Coming Soon2 beds 2 baths
$395,000Coming Soon2 beds 2 baths8615 Wandering Fox Trl #405, ODENTON, MD 21113
MLS# MDAA2130106Listed by: RE/MAX ADVANTAGE REALTY - New
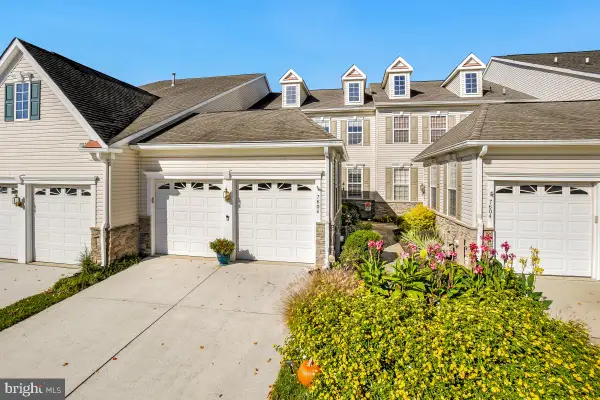 $615,000Active3 beds 4 baths2,980 sq. ft.
$615,000Active3 beds 4 baths2,980 sq. ft.7606 Vulpe Ct, ODENTON, MD 21113
MLS# MDAA2129548Listed by: COMPASS
