1511 Criterion Dr, Odenton, MD 21113
Local realty services provided by:Better Homes and Gardens Real Estate Murphy & Co.
Listed by:april k quinn
Office:realty navigator
MLS#:MDAA2126238
Source:BRIGHTMLS
Price summary
- Price:$825,000
- Price per sq. ft.:$211.59
- Monthly HOA dues:$72
About this home
Beautiful 4-Bedroom, 3.5-Bath Home with Walkout Basement, Upgrades & Community Amenities
Welcome to this meticulously maintained 4-bedroom, 3.5-bath home offering the perfect blend of space, function, and comfort.
Step inside to a bright and airy family room featuring cathedral ceilings, abundant windows, and a cozy gas fireplace. The eat-in kitchen offers plenty of space to gather, complete with a pantry, and opens to the formal dining room with chair rail detail and bump-out bay windows. The first floor also includes an office or library, ideal for working from home, and a laundry/mudroom with a utility sink for added convenience.
Upstairs, the spacious primary suite features a double sink vanity and a large Jacuzzi 6-jet soaking tub — the perfect retreat at the end of the day. Three additional bedrooms and one full bath complete the upper level.
The finished walkout-level basement is designed for entertaining and recreation. Highlights include:
Large rec room with a full-size pool table/table tennis setup and cue racks
Granite wet bar with tempered glass doors and lighted cabinetry
Finished storage room
Additional finished space perfect for a home gym or hobby area
Recent upgrades provide peace of mind, including a new furnace, heat pump, hot water heater, and a whole-home humidifier. The roof was replaced in 2020 and includes a transferable 50-year warranty.
Enjoy outdoor living on the spacious deck looking out over the beautiful backyard, lower-level patio, and a shed conveniently built under the deck. Additional features include an underground irrigation system and a home security system.
This home is ideally located just a short walk to the community pool and newly updated playground, with easy access to the WB&A Trail system and GORC Park.
Don’t miss the chance to make this exceptional home yours, schedule your showing today!
Contact an agent
Home facts
- Year built:2003
- Listing ID #:MDAA2126238
- Added:49 day(s) ago
- Updated:November 01, 2025 at 07:28 AM
Rooms and interior
- Bedrooms:4
- Total bathrooms:4
- Full bathrooms:3
- Half bathrooms:1
- Living area:3,899 sq. ft.
Heating and cooling
- Cooling:Central A/C
- Heating:Heat Pump(s), Natural Gas
Structure and exterior
- Year built:2003
- Building area:3,899 sq. ft.
- Lot area:0.24 Acres
Schools
- High school:ARUNDEL
- Middle school:ARUNDEL
- Elementary school:WAUGH CHAPEL
Utilities
- Water:Public
- Sewer:Public Sewer
Finances and disclosures
- Price:$825,000
- Price per sq. ft.:$211.59
- Tax amount:$7,094 (2024)
New listings near 1511 Criterion Dr
- New
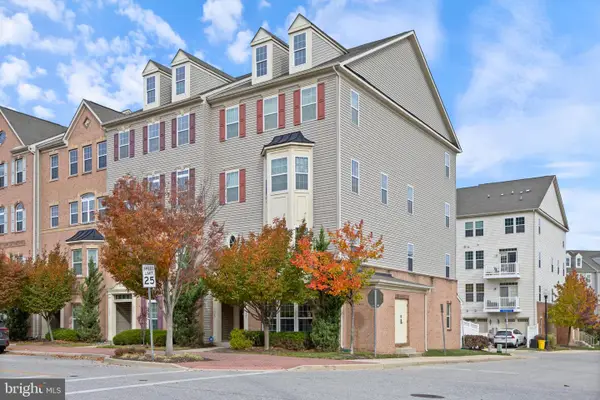 $419,900Active3 beds 3 baths1,599 sq. ft.
$419,900Active3 beds 3 baths1,599 sq. ft.1327 Cheswick Ln #103, ODENTON, MD 21113
MLS# MDAA2130096Listed by: COMPASS - New
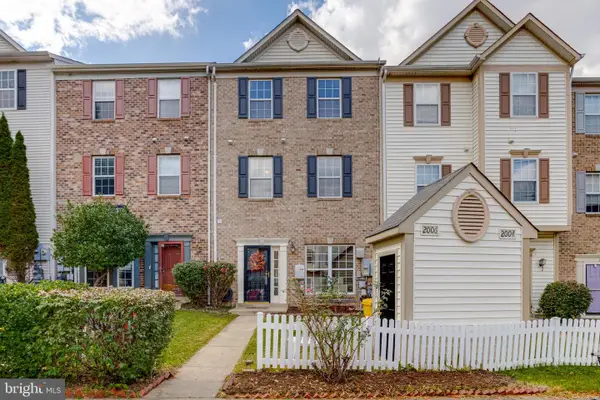 $385,000Active3 beds 3 baths1,560 sq. ft.
$385,000Active3 beds 3 baths1,560 sq. ft.2006 Ripley Point Ct, ODENTON, MD 21113
MLS# MDAA2130274Listed by: CUMMINGS & CO. REALTORS - New
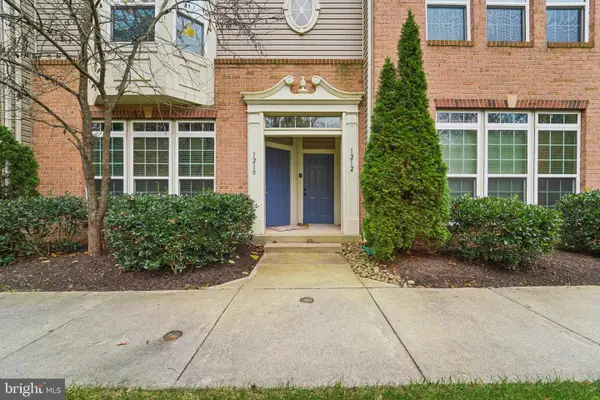 $467,000Active3 beds 3 baths2,526 sq. ft.
$467,000Active3 beds 3 baths2,526 sq. ft.1212 Chadwell Ct, ODENTON, MD 21113
MLS# MDAA2130114Listed by: SAMSON PROPERTIES - New
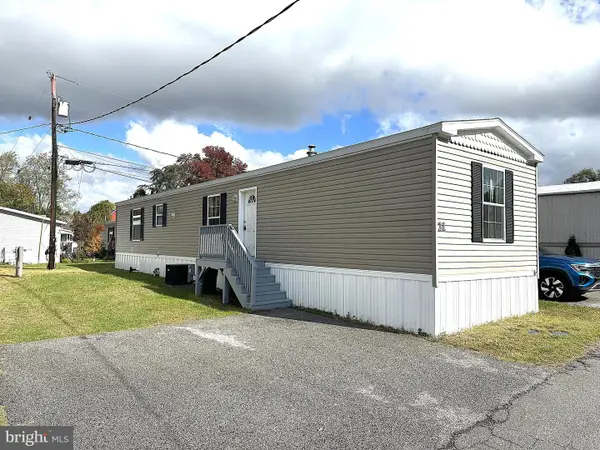 $79,900Active2 beds 2 baths980 sq. ft.
$79,900Active2 beds 2 baths980 sq. ft.490 N Patuxent Rd #21, ODENTON, MD 21113
MLS# MDAA2130148Listed by: ABR - Coming Soon
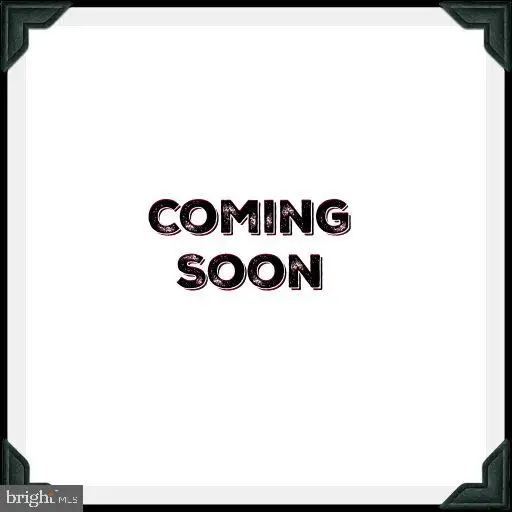 $799,900Coming Soon5 beds 4 baths
$799,900Coming Soon5 beds 4 baths1312 Four Orchards Ln, ODENTON, MD 21113
MLS# MDAA2130030Listed by: RE/MAX EXECUTIVE - Coming Soon
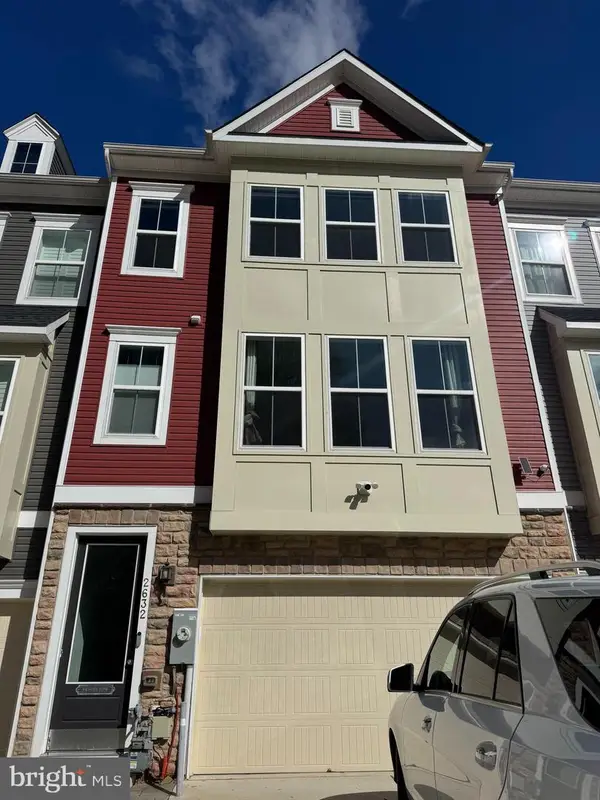 $650,000Coming Soon4 beds 4 baths
$650,000Coming Soon4 beds 4 baths2632 Sequoia Ln, GAMBRILLS, MD 21054
MLS# MDAA2130104Listed by: KELLER WILLIAMS LUCIDO AGENCY - Coming Soon
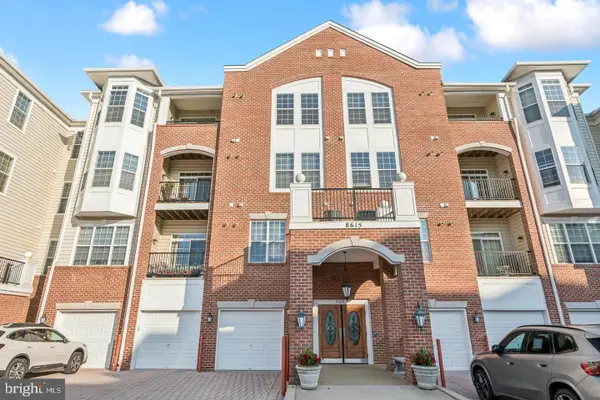 $395,000Coming Soon2 beds 2 baths
$395,000Coming Soon2 beds 2 baths8615 Wandering Fox Trl #405, ODENTON, MD 21113
MLS# MDAA2130106Listed by: RE/MAX ADVANTAGE REALTY - Open Sat, 10am to 12pmNew
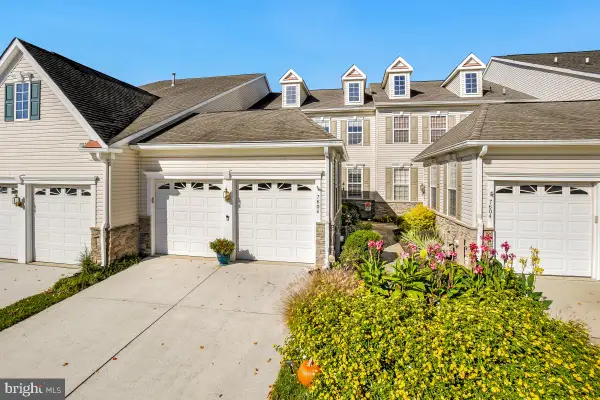 $615,000Active3 beds 4 baths2,980 sq. ft.
$615,000Active3 beds 4 baths2,980 sq. ft.7606 Vulpe Ct, ODENTON, MD 21113
MLS# MDAA2129548Listed by: COMPASS - Coming SoonOpen Sat, 11am to 1pm
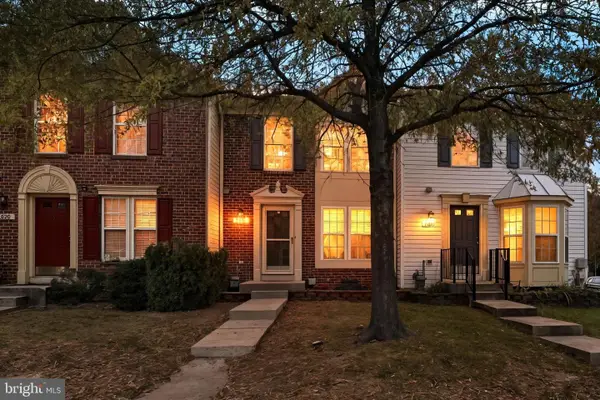 $419,900Coming Soon3 beds 4 baths
$419,900Coming Soon3 beds 4 baths2680 Rainy Spring Ct, ODENTON, MD 21113
MLS# MDAA2130028Listed by: REVOL REAL ESTATE, LLC - Open Sat, 11am to 1pmNew
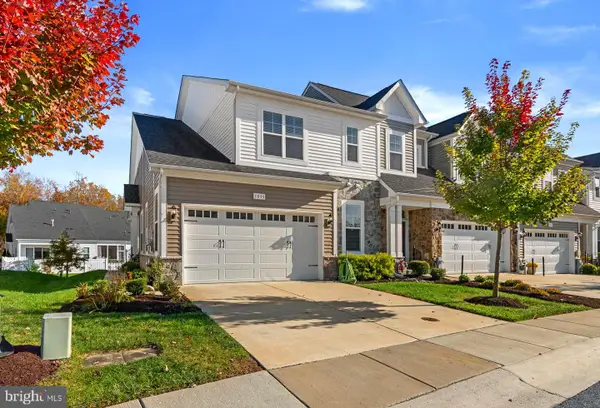 $679,900Active3 beds 4 baths2,421 sq. ft.
$679,900Active3 beds 4 baths2,421 sq. ft.3035 Woodchuck Way, ODENTON, MD 21113
MLS# MDAA2129708Listed by: BERKSHIRE HATHAWAY HOMESERVICES PENFED REALTY
