1359 Rosanna Dr, Odenton, MD 21113
Local realty services provided by:Better Homes and Gardens Real Estate Murphy & Co.
1359 Rosanna Dr,Odenton, MD 21113
$525,000
- 4 Beds
- 2 Baths
- 2,268 sq. ft.
- Single family
- Pending
Listed by:frank j davis jr.
Office:exit community realty
MLS#:MDAA2125412
Source:BRIGHTMLS
Price summary
- Price:$525,000
- Price per sq. ft.:$231.48
About this home
*OPEN HOUSE SATURDAY 9/6 1-3pm*
Welcome to Your New Home in the Heart of Odenton!
This beautifully maintained 4-bedroom, 2-bathroom home offers the perfect blend of comfort, style, and convenience. Ideally located just minutes from Waugh Chapel Town Center, the MARC train, Ft. Meade, and major routes to Washington, D.C. and Baltimore, this home puts everything within easy reach.
Step inside to discover a bright, updated kitchen featuring newer stainless steel appliances and hardwood floors, seamlessly flowing into the sunlit dining area and spacious sunroom—ideal for entertaining or relaxing. From the sunroom, step out onto a large deck overlooking the fully fenced backyard, which backs to mature trees and includes a custom paver patio with a built-in fire pit—your own private outdoor retreat.
The lower level offers versatile living space with newer flooring, a cozy pellet stove, and updated HVAC. Upstairs, enjoy the charm of a wood-burning fireplace and plenty of natural light throughout. Additional highlights include newer windows and siding, ample storage space, irrigation system and thoughtful updates throughout.
Don’t miss your chance to own this beautiful home in one of Odenton’s most convenient locations—schedule your tour today!
Contact an agent
Home facts
- Year built:1965
- Listing ID #:MDAA2125412
- Added:57 day(s) ago
- Updated:November 01, 2025 at 07:28 AM
Rooms and interior
- Bedrooms:4
- Total bathrooms:2
- Full bathrooms:2
- Living area:2,268 sq. ft.
Heating and cooling
- Cooling:Ceiling Fan(s), Central A/C
- Heating:90% Forced Air, Forced Air, Natural Gas
Structure and exterior
- Year built:1965
- Building area:2,268 sq. ft.
- Lot area:0.16 Acres
Utilities
- Water:Public
- Sewer:Public Sewer
Finances and disclosures
- Price:$525,000
- Price per sq. ft.:$231.48
- Tax amount:$4,776 (2024)
New listings near 1359 Rosanna Dr
- New
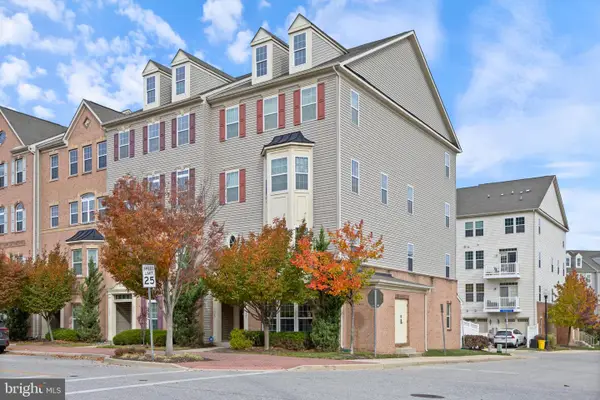 $419,900Active3 beds 3 baths1,599 sq. ft.
$419,900Active3 beds 3 baths1,599 sq. ft.1327 Cheswick Ln #103, ODENTON, MD 21113
MLS# MDAA2130096Listed by: COMPASS - New
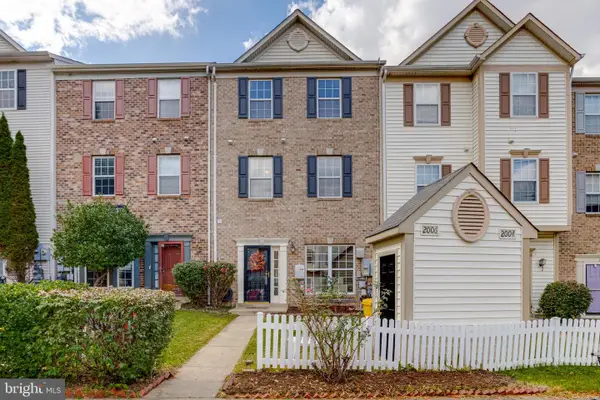 $385,000Active3 beds 3 baths1,560 sq. ft.
$385,000Active3 beds 3 baths1,560 sq. ft.2006 Ripley Point Ct, ODENTON, MD 21113
MLS# MDAA2130274Listed by: CUMMINGS & CO. REALTORS - New
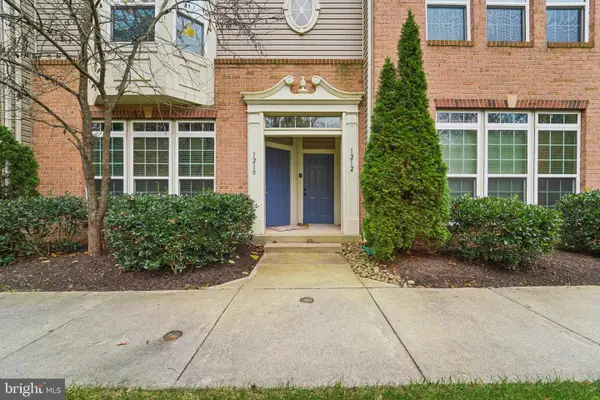 $467,000Active3 beds 3 baths2,526 sq. ft.
$467,000Active3 beds 3 baths2,526 sq. ft.1212 Chadwell Ct, ODENTON, MD 21113
MLS# MDAA2130114Listed by: SAMSON PROPERTIES - New
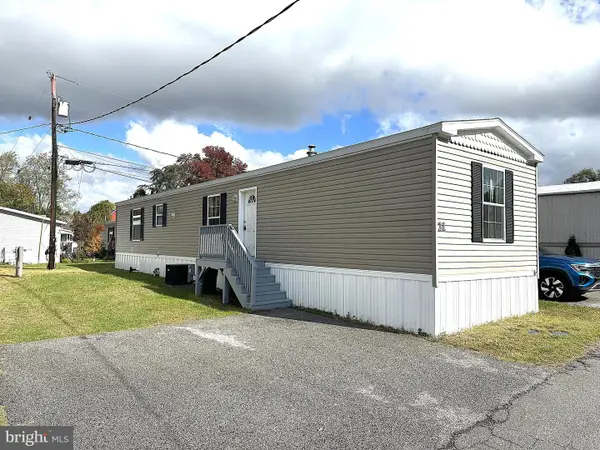 $79,900Active2 beds 2 baths980 sq. ft.
$79,900Active2 beds 2 baths980 sq. ft.490 N Patuxent Rd #21, ODENTON, MD 21113
MLS# MDAA2130148Listed by: ABR - Coming Soon
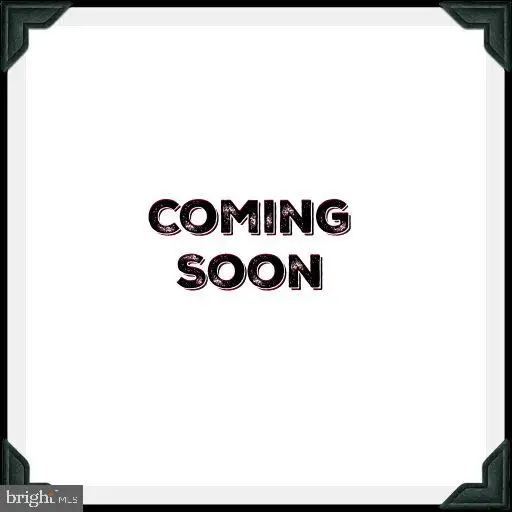 $799,900Coming Soon5 beds 4 baths
$799,900Coming Soon5 beds 4 baths1312 Four Orchards Ln, ODENTON, MD 21113
MLS# MDAA2130030Listed by: RE/MAX EXECUTIVE - Coming Soon
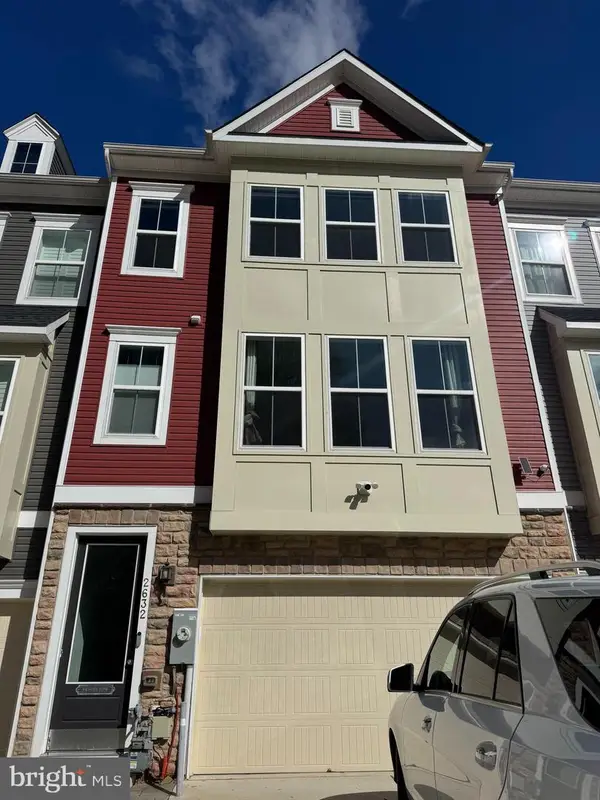 $650,000Coming Soon4 beds 4 baths
$650,000Coming Soon4 beds 4 baths2632 Sequoia Ln, GAMBRILLS, MD 21054
MLS# MDAA2130104Listed by: KELLER WILLIAMS LUCIDO AGENCY - Coming Soon
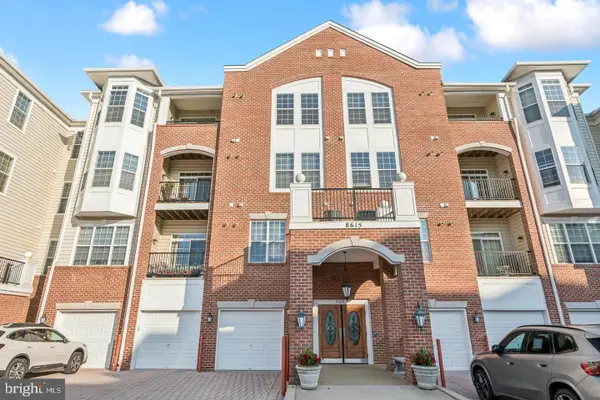 $395,000Coming Soon2 beds 2 baths
$395,000Coming Soon2 beds 2 baths8615 Wandering Fox Trl #405, ODENTON, MD 21113
MLS# MDAA2130106Listed by: RE/MAX ADVANTAGE REALTY - Open Sat, 10am to 12pmNew
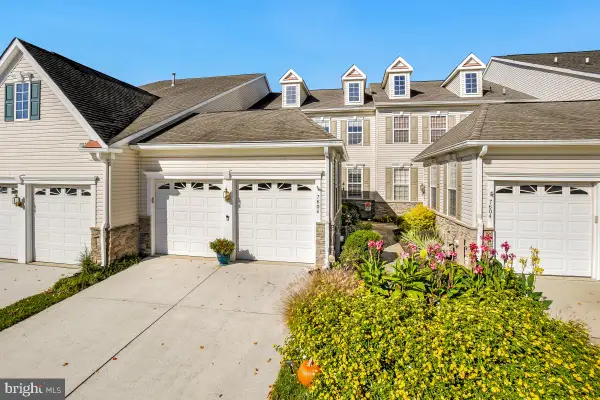 $615,000Active3 beds 4 baths2,980 sq. ft.
$615,000Active3 beds 4 baths2,980 sq. ft.7606 Vulpe Ct, ODENTON, MD 21113
MLS# MDAA2129548Listed by: COMPASS - Coming SoonOpen Sat, 11am to 1pm
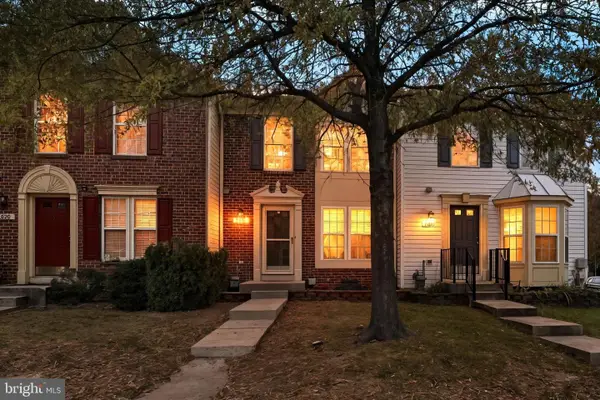 $419,900Coming Soon3 beds 4 baths
$419,900Coming Soon3 beds 4 baths2680 Rainy Spring Ct, ODENTON, MD 21113
MLS# MDAA2130028Listed by: REVOL REAL ESTATE, LLC - Open Sat, 11am to 1pmNew
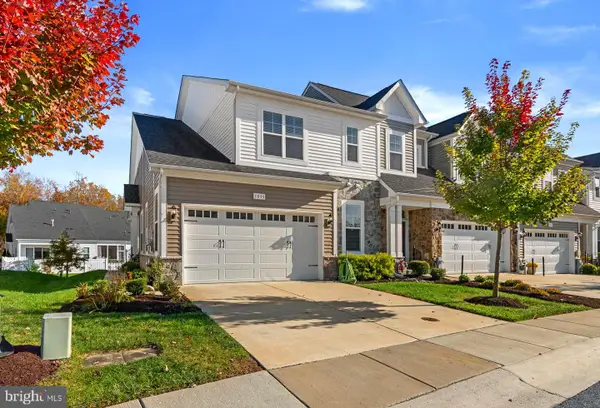 $679,900Active3 beds 4 baths2,421 sq. ft.
$679,900Active3 beds 4 baths2,421 sq. ft.3035 Woodchuck Way, ODENTON, MD 21113
MLS# MDAA2129708Listed by: BERKSHIRE HATHAWAY HOMESERVICES PENFED REALTY
