2178 Commissary Cir, ODENTON, MD 21113
Local realty services provided by:Better Homes and Gardens Real Estate Maturo
2178 Commissary Cir,ODENTON, MD 21113
$425,000
- 4 Beds
- 4 Baths
- 1,608 sq. ft.
- Townhouse
- Pending
Listed by:erin l caspar
Office:vybe realty
MLS#:MDAA2123808
Source:BRIGHTMLS
Price summary
- Price:$425,000
- Price per sq. ft.:$264.3
- Monthly HOA dues:$88
About this home
Beautifully updated and maintained move-in ready townhome filled with natural light, recessed lighting, a soft color palette, crown moldings, hardwood floors, and more. Open the door and step into the main floor living space offering an oversized living room, a half bath, and an open kitchen and dining room. The kitchen is stunning, offering plenty of cabinets, soft close drawers, stainless steel appliances, granite countertops with a complimenting tile backsplash, a separate pantry closet, and a peninsula with breakfast seating open to the dining area. From the dining room step through sliding doors onto a spacious Trex deck that overlooks the privacy fenced yard boasting a paver patio, landscaped beds, and plenty of green space. On the second floor are two sizable secondary bedrooms, a full bath, and a primary suite. The primary offers a spacious bedroom with a private ensuite featuring a modern vanity and a walk-in shower. The lower level is fully finished offering additional living space, featuring a spacious rec room or fourth bedroom, a full bathroom, laundry, and storage. This home is ideal for any new homeowner and is located in close proximity to Fort Meade, shopping, restaurants, and commuter routes. The community amenities include swimming pools, a fitness center, tennis and basketball courts, a playground, and more!
Contact an agent
Home facts
- Year built:1990
- Listing ID #:MDAA2123808
- Added:25 day(s) ago
- Updated:September 16, 2025 at 07:26 AM
Rooms and interior
- Bedrooms:4
- Total bathrooms:4
- Full bathrooms:3
- Half bathrooms:1
- Living area:1,608 sq. ft.
Heating and cooling
- Cooling:Central A/C
- Heating:Electric, Heat Pump(s)
Structure and exterior
- Roof:Composite, Shingle
- Year built:1990
- Building area:1,608 sq. ft.
- Lot area:0.04 Acres
Utilities
- Water:Public
- Sewer:Public Sewer
Finances and disclosures
- Price:$425,000
- Price per sq. ft.:$264.3
- Tax amount:$3,836 (2024)
New listings near 2178 Commissary Cir
- Coming Soon
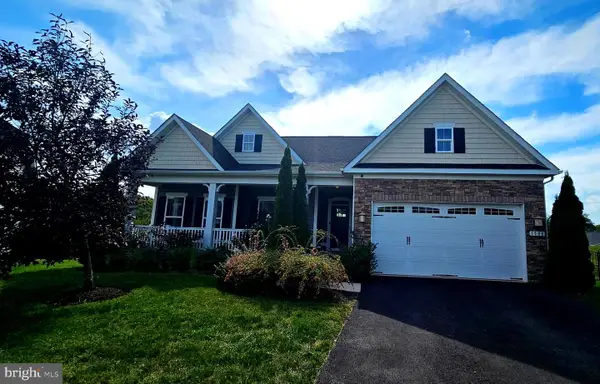 $824,000Coming Soon4 beds 3 baths
$824,000Coming Soon4 beds 3 baths1508 Orchard Grass Ct, ODENTON, MD 21113
MLS# MDAA2126024Listed by: REALTY NAVIGATOR - Coming Soon
 $535,000Coming Soon2 beds 2 baths
$535,000Coming Soon2 beds 2 baths488 Bruce Ave, ODENTON, MD 21113
MLS# MDAA2126194Listed by: RE/MAX LEADING EDGE - Coming SoonOpen Sat, 11am to 1pm
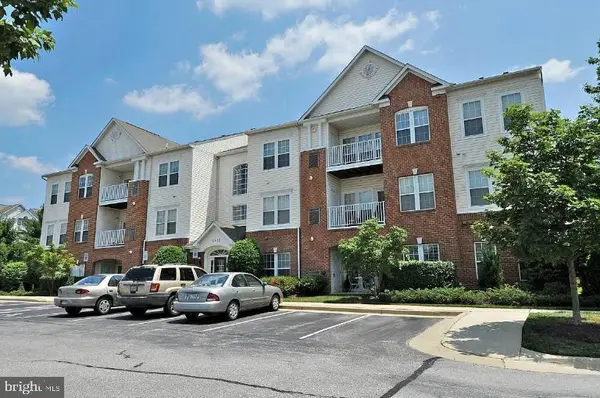 $325,000Coming Soon2 beds 2 baths
$325,000Coming Soon2 beds 2 baths2412 Chestnut Terrace Ct #104, ODENTON, MD 21113
MLS# MDAA2126126Listed by: COLDWELL BANKER REALTY - Coming Soon
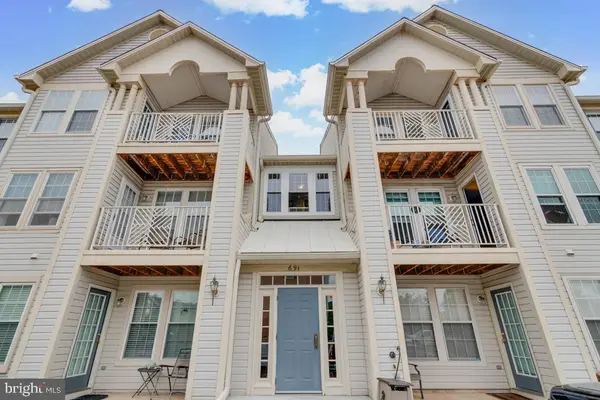 $322,000Coming Soon2 beds 2 baths
$322,000Coming Soon2 beds 2 baths691 Winding Stream Way #301, ODENTON, MD 21113
MLS# MDAA2125762Listed by: KELLER WILLIAMS FLAGSHIP - Coming Soon
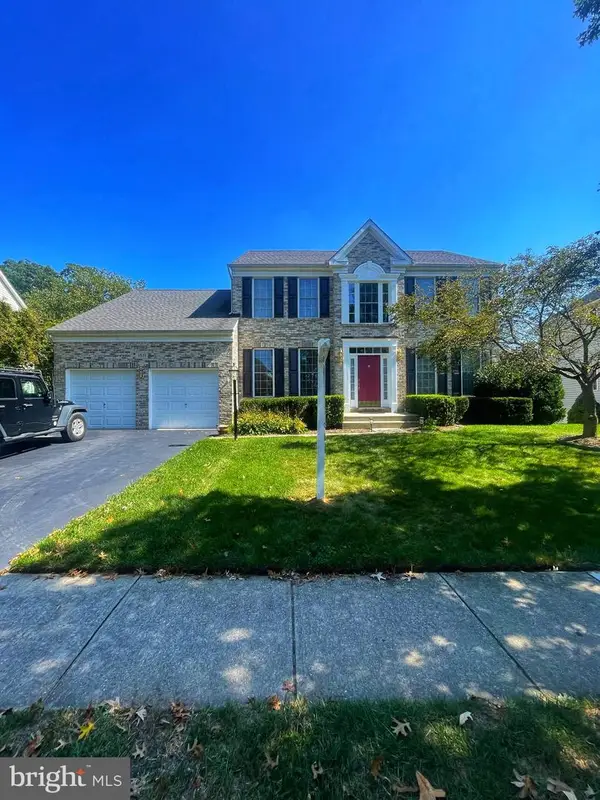 $825,000Coming Soon4 beds 4 baths
$825,000Coming Soon4 beds 4 baths1511 Criterion Dr, ODENTON, MD 21113
MLS# MDAA2126238Listed by: REALTY NAVIGATOR - New
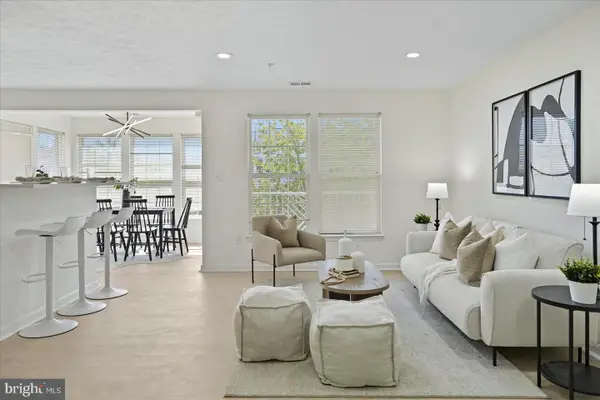 $329,900Active2 beds 2 baths1,193 sq. ft.
$329,900Active2 beds 2 baths1,193 sq. ft.2441 Blue Spring Ct #202, ODENTON, MD 21113
MLS# MDAA2126208Listed by: ALBERTI REALTY, LLC - New
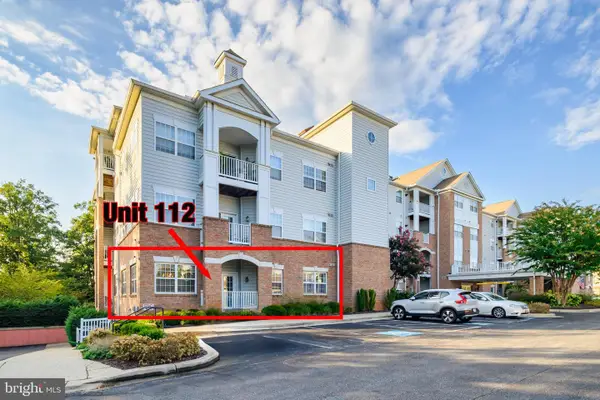 $345,000Active2 beds 2 baths1,305 sq. ft.
$345,000Active2 beds 2 baths1,305 sq. ft.2604 Chapel Lake Dr #112, GAMBRILLS, MD 21054
MLS# MDAA2126002Listed by: LONG & FOSTER REAL ESTATE, INC. - Coming Soon
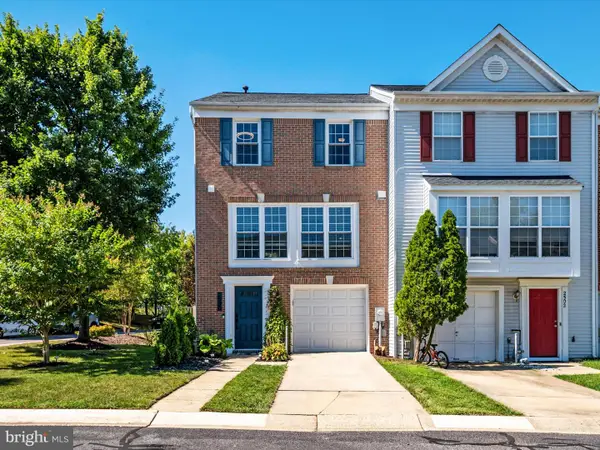 $479,900Coming Soon3 beds 3 baths
$479,900Coming Soon3 beds 3 baths2500 Orchard Knoll Way, ODENTON, MD 21113
MLS# MDAA2125974Listed by: TAYLOR PROPERTIES - Coming Soon
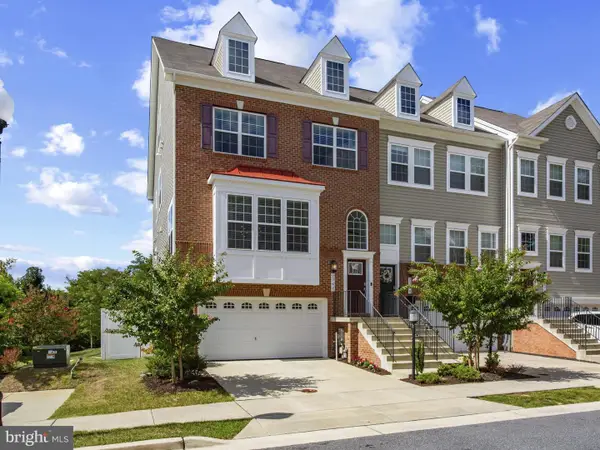 $730,000Coming Soon4 beds 5 baths
$730,000Coming Soon4 beds 5 baths2762 Lady Slipper Rd, GAMBRILLS, MD 21054
MLS# MDAA2125304Listed by: MONUMENT SOTHEBY'S INTERNATIONAL REALTY - Coming Soon
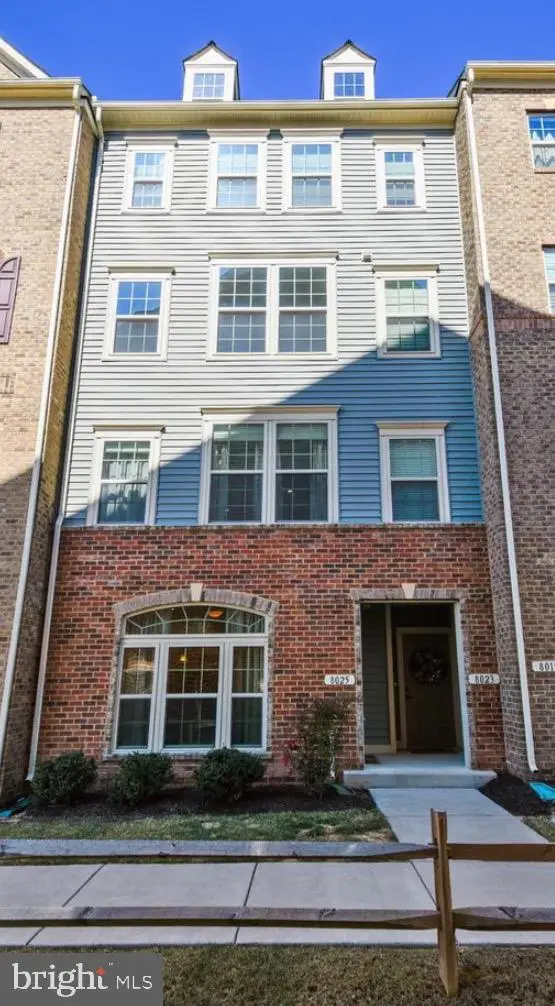 $449,000Coming Soon3 beds 3 baths
$449,000Coming Soon3 beds 3 baths8025 Orchard Grove Rd, ODENTON, MD 21113
MLS# MDAA2125948Listed by: SAMSON PROPERTIES
