2852 Settlers View Dr, Odenton, MD 21113
Local realty services provided by:Better Homes and Gardens Real Estate Valley Partners
2852 Settlers View Dr,Odenton, MD 21113
$509,900
- 4 Beds
- 4 Baths
- 2,360 sq. ft.
- Townhouse
- Pending
Listed by:bryan d gamble
Office:gamble realty, inc
MLS#:MDAA2121194
Source:BRIGHTMLS
Price summary
- Price:$509,900
- Price per sq. ft.:$216.06
- Monthly HOA dues:$71.67
About this home
Rare Brick-front, 3 level Piney Orchard townhouse backing to woods! Located in the Settler's View section. NEW ROOF. Spacious, bright & open floor plan w/bump outs on all three levels. Large eat in kitchen with center island, 42" cabinetry and granite counters. Bonus sun-room with cozy fireplace can be used as a formal dining room. It leads to a Deck overlooking trees. A huge finished walk out basement creates numerous opportunities. Basement offers a 4th bedroom w/closet & a full bathroom. Upstairs the Master Suite has an enormous walk in closet, separate sitting area, and a full bath with soaking tub & separate shower. Two other bedrooms and Hall Bath complete the top floor. Hardwoods throughout main floor. All located within the highly desired Piney Orchard Community. Piney Orchard 3 exterior pools, walking/jogging trails, tot lots/playgrounds, tennis courts, community center & more. Close to NSA, MARC train, Ft Meade and many major highways.
Contact an agent
Home facts
- Year built:2004
- Listing ID #:MDAA2121194
- Added:53 day(s) ago
- Updated:November 01, 2025 at 07:28 AM
Rooms and interior
- Bedrooms:4
- Total bathrooms:4
- Full bathrooms:3
- Half bathrooms:1
- Living area:2,360 sq. ft.
Heating and cooling
- Cooling:Central A/C
- Heating:Heat Pump(s), Natural Gas
Structure and exterior
- Year built:2004
- Building area:2,360 sq. ft.
- Lot area:0.04 Acres
Utilities
- Water:Public
- Sewer:Public Sewer
Finances and disclosures
- Price:$509,900
- Price per sq. ft.:$216.06
- Tax amount:$4,645 (2024)
New listings near 2852 Settlers View Dr
- New
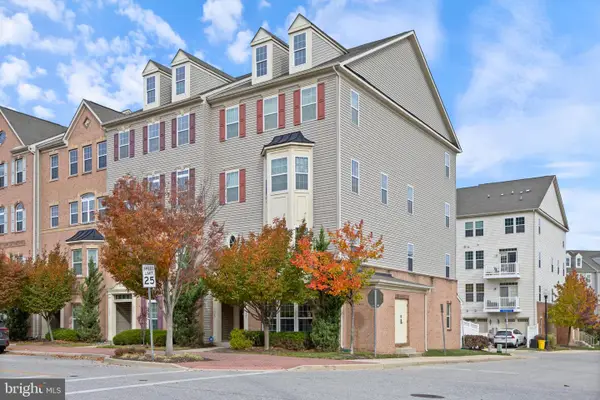 $419,900Active3 beds 3 baths1,599 sq. ft.
$419,900Active3 beds 3 baths1,599 sq. ft.1327 Cheswick Ln #103, ODENTON, MD 21113
MLS# MDAA2130096Listed by: COMPASS - New
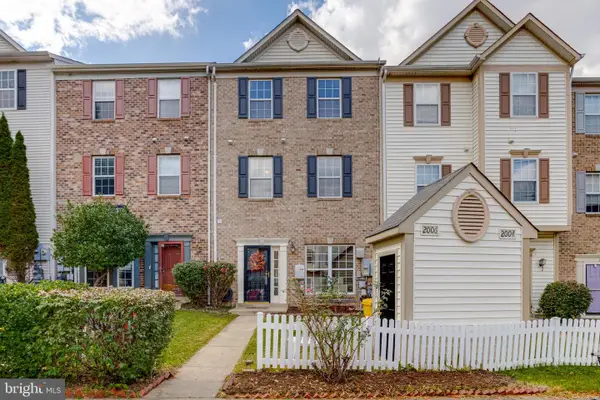 $385,000Active3 beds 3 baths1,560 sq. ft.
$385,000Active3 beds 3 baths1,560 sq. ft.2006 Ripley Point Ct, ODENTON, MD 21113
MLS# MDAA2130274Listed by: CUMMINGS & CO. REALTORS - New
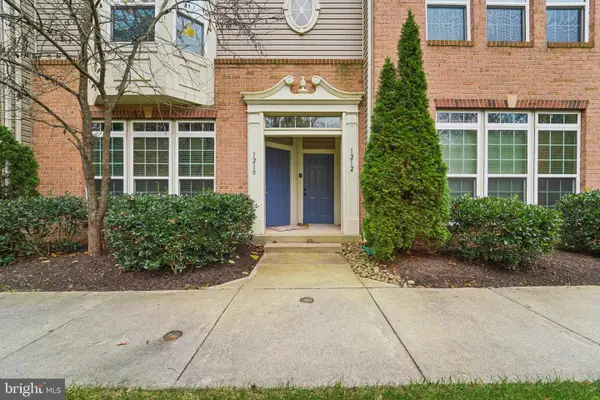 $467,000Active3 beds 3 baths2,526 sq. ft.
$467,000Active3 beds 3 baths2,526 sq. ft.1212 Chadwell Ct, ODENTON, MD 21113
MLS# MDAA2130114Listed by: SAMSON PROPERTIES - New
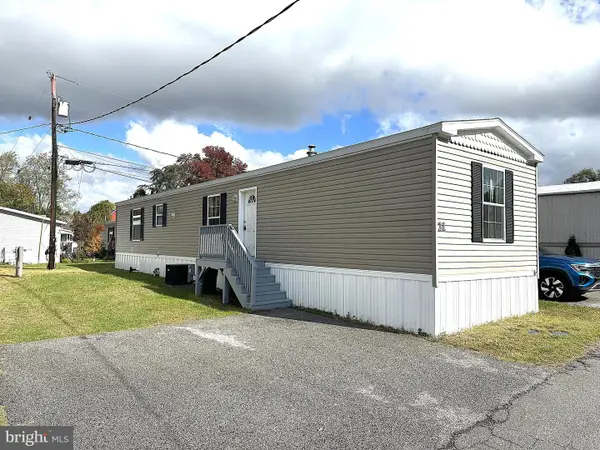 $79,900Active2 beds 2 baths980 sq. ft.
$79,900Active2 beds 2 baths980 sq. ft.490 N Patuxent Rd #21, ODENTON, MD 21113
MLS# MDAA2130148Listed by: ABR - Coming Soon
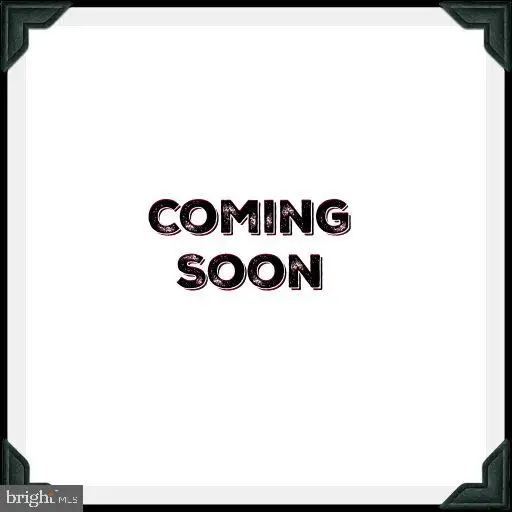 $799,900Coming Soon5 beds 4 baths
$799,900Coming Soon5 beds 4 baths1312 Four Orchards Ln, ODENTON, MD 21113
MLS# MDAA2130030Listed by: RE/MAX EXECUTIVE - Coming Soon
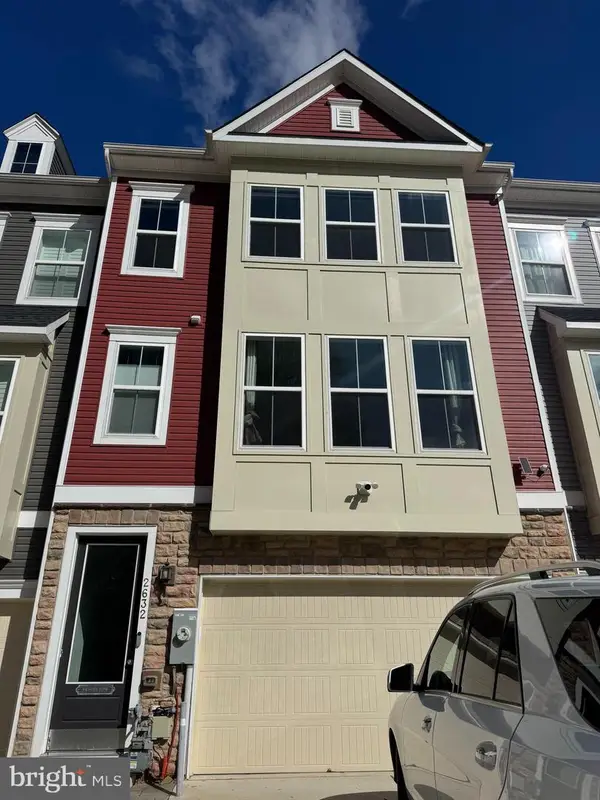 $650,000Coming Soon4 beds 4 baths
$650,000Coming Soon4 beds 4 baths2632 Sequoia Ln, GAMBRILLS, MD 21054
MLS# MDAA2130104Listed by: KELLER WILLIAMS LUCIDO AGENCY - Coming Soon
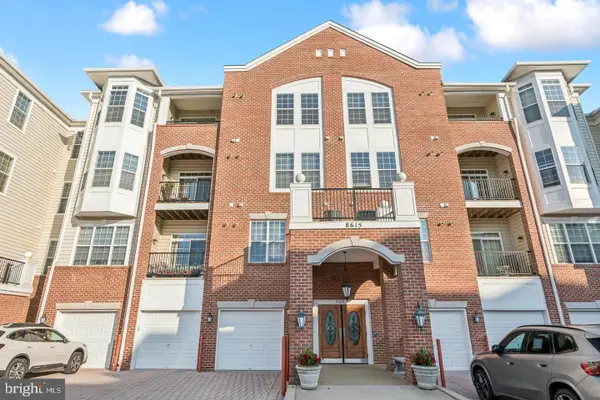 $395,000Coming Soon2 beds 2 baths
$395,000Coming Soon2 beds 2 baths8615 Wandering Fox Trl #405, ODENTON, MD 21113
MLS# MDAA2130106Listed by: RE/MAX ADVANTAGE REALTY - Open Sat, 10am to 12pmNew
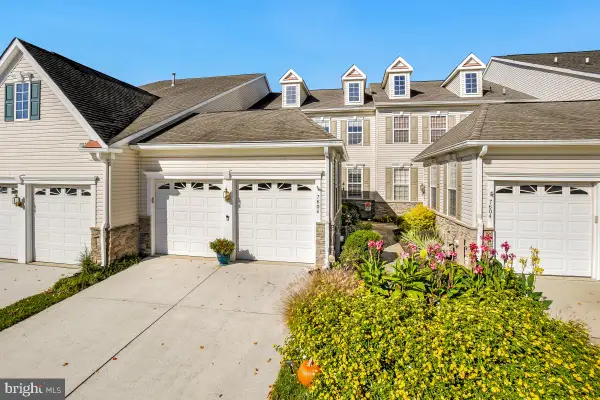 $615,000Active3 beds 4 baths2,980 sq. ft.
$615,000Active3 beds 4 baths2,980 sq. ft.7606 Vulpe Ct, ODENTON, MD 21113
MLS# MDAA2129548Listed by: COMPASS - Coming SoonOpen Sat, 11am to 1pm
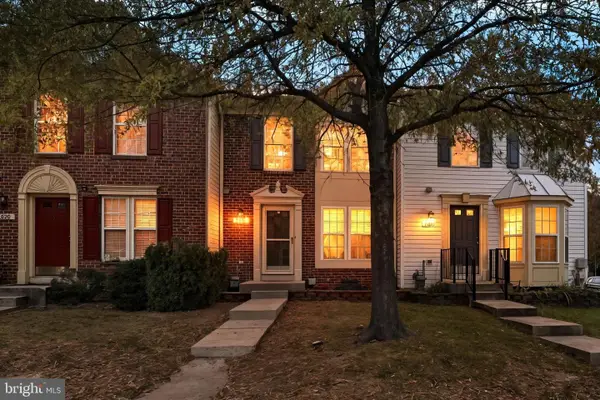 $419,900Coming Soon3 beds 4 baths
$419,900Coming Soon3 beds 4 baths2680 Rainy Spring Ct, ODENTON, MD 21113
MLS# MDAA2130028Listed by: REVOL REAL ESTATE, LLC - Open Sat, 11am to 1pmNew
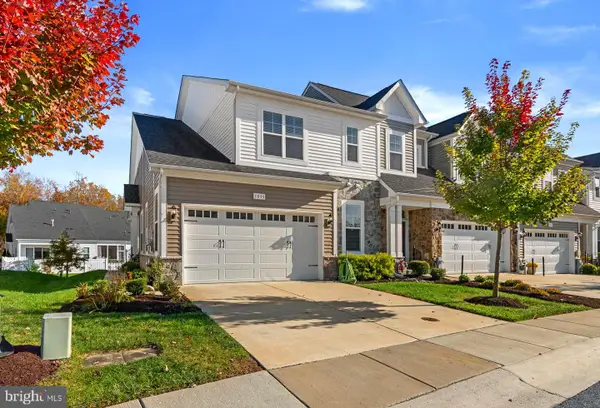 $679,900Active3 beds 4 baths2,421 sq. ft.
$679,900Active3 beds 4 baths2,421 sq. ft.3035 Woodchuck Way, ODENTON, MD 21113
MLS# MDAA2129708Listed by: BERKSHIRE HATHAWAY HOMESERVICES PENFED REALTY
