712 Thornwood Dr, ODENTON, MD 21113
Local realty services provided by:Better Homes and Gardens Real Estate Maturo
Listed by:greg koch
Office:taylor properties
MLS#:MDAA2125386
Source:BRIGHTMLS
Price summary
- Price:$755,000
- Price per sq. ft.:$238.17
- Monthly HOA dues:$91.67
About this home
OFFER DEADLINE SUNDAY 9/14 AT 6PM Thoughtfully designed, this spacious, impeccably maintained and updated residence is your best bet in Piney Orchard. The main level welcomes you with sun-filled living and dining spaces that exude warmth and charm, with a soft color palette and gleaming maple floors. The updated kitchen with breakfast area is equipped with modern lighting, a built-in pantry, sleek granite countertops, a center island, maple cabinetry and brand new stainless steel appliances. Just off the kitchen, the cozy family room provides the perfect space to unwind or, step outside to the expansive 30x15 composite deck, where you can enjoy views of the beautifully landscaped yard—a perfect setting for grilling and entertaining! The upper level is home to 4 generously sized bedrooms, including a tranquil master suite with vaulted ceilings, rich pecan hardwood floors, and an expansive California-style closet. The en-suite master bath is it's own retreat, featuring an oversized shower, soaking tub, dual granite vanities, and beautiful tile work. The versatile, fully-finished lower level is as functional as it is inviting, featuring a terrific recreation/media room with wet bar for movie nights or game day gatherings. Additional highlights include a separate laundry room with storage and shelving, a bonus office/exercise room(could be 5th bedroom), and a beautifully appointed full bathroom. The sought-after Piney Orchard community offers biking and walking trails, indoor and outdoor pools, picnic areas, a fitness center, tennis courts, playgrounds, a nature preserve and more. Don't miss your chance to own this exceptional home.
Contact an agent
Home facts
- Year built:1992
- Listing ID #:MDAA2125386
- Added:11 day(s) ago
- Updated:September 16, 2025 at 10:12 AM
Rooms and interior
- Bedrooms:4
- Total bathrooms:4
- Full bathrooms:3
- Half bathrooms:1
- Living area:3,170 sq. ft.
Heating and cooling
- Cooling:Central A/C
- Heating:Forced Air, Natural Gas
Structure and exterior
- Year built:1992
- Building area:3,170 sq. ft.
- Lot area:0.23 Acres
Schools
- High school:ARUNDEL
Utilities
- Water:Public
- Sewer:Public Sewer
Finances and disclosures
- Price:$755,000
- Price per sq. ft.:$238.17
- Tax amount:$6,111 (2024)
New listings near 712 Thornwood Dr
- Coming Soon
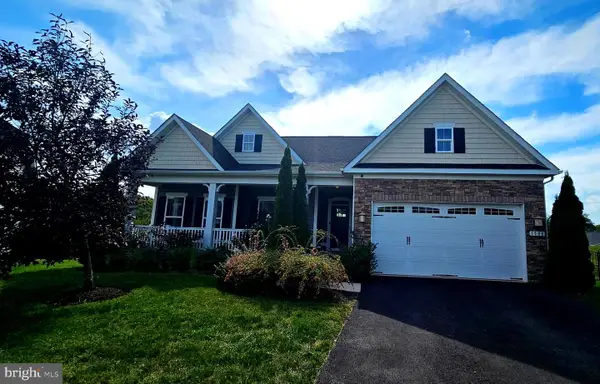 $824,000Coming Soon4 beds 3 baths
$824,000Coming Soon4 beds 3 baths1508 Orchard Grass Ct, ODENTON, MD 21113
MLS# MDAA2126024Listed by: REALTY NAVIGATOR - Coming Soon
 $535,000Coming Soon2 beds 2 baths
$535,000Coming Soon2 beds 2 baths488 Bruce Ave, ODENTON, MD 21113
MLS# MDAA2126194Listed by: RE/MAX LEADING EDGE - Coming SoonOpen Sat, 11am to 1pm
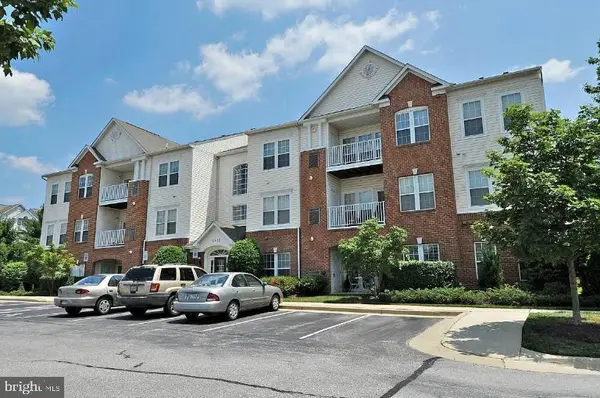 $325,000Coming Soon2 beds 2 baths
$325,000Coming Soon2 beds 2 baths2412 Chestnut Terrace Ct #104, ODENTON, MD 21113
MLS# MDAA2126126Listed by: COLDWELL BANKER REALTY - Coming Soon
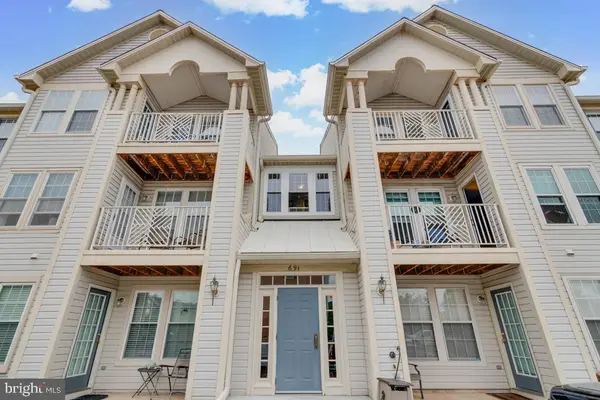 $322,000Coming Soon2 beds 2 baths
$322,000Coming Soon2 beds 2 baths691 Winding Stream Way #301, ODENTON, MD 21113
MLS# MDAA2125762Listed by: KELLER WILLIAMS FLAGSHIP - Coming Soon
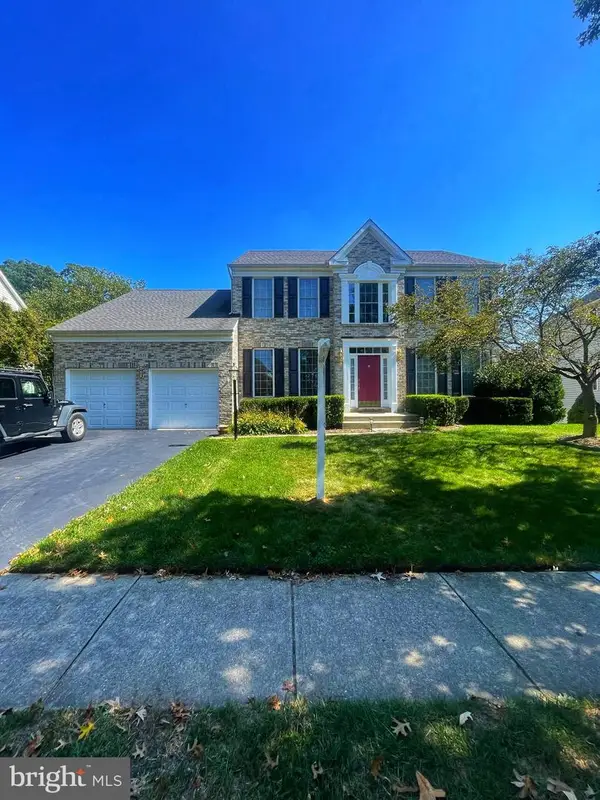 $825,000Coming Soon4 beds 4 baths
$825,000Coming Soon4 beds 4 baths1511 Criterion Dr, ODENTON, MD 21113
MLS# MDAA2126238Listed by: REALTY NAVIGATOR - New
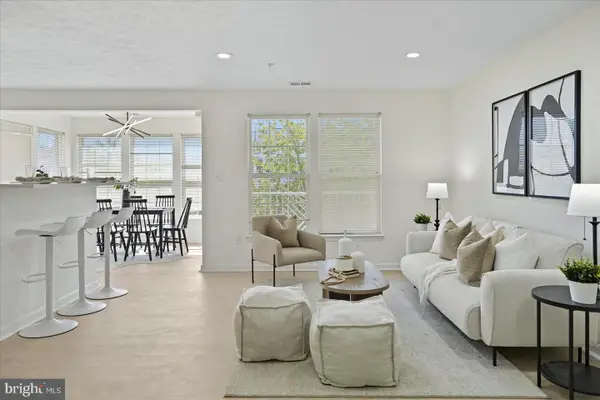 $329,900Active2 beds 2 baths1,193 sq. ft.
$329,900Active2 beds 2 baths1,193 sq. ft.2441 Blue Spring Ct #202, ODENTON, MD 21113
MLS# MDAA2126208Listed by: ALBERTI REALTY, LLC - New
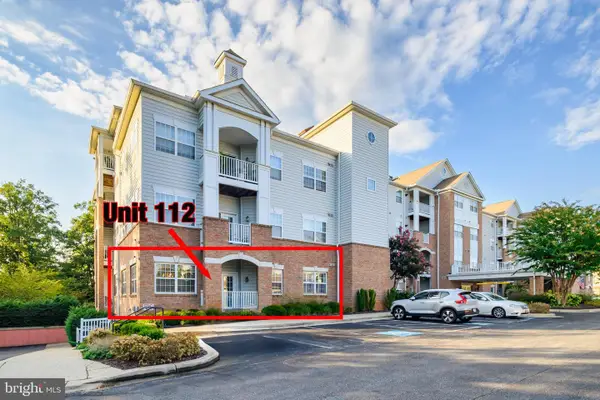 $345,000Active2 beds 2 baths1,305 sq. ft.
$345,000Active2 beds 2 baths1,305 sq. ft.2604 Chapel Lake Dr #112, GAMBRILLS, MD 21054
MLS# MDAA2126002Listed by: LONG & FOSTER REAL ESTATE, INC. - Coming Soon
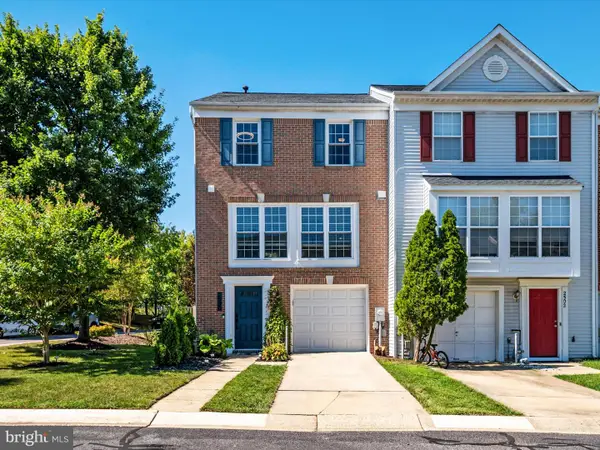 $479,900Coming Soon3 beds 3 baths
$479,900Coming Soon3 beds 3 baths2500 Orchard Knoll Way, ODENTON, MD 21113
MLS# MDAA2125974Listed by: TAYLOR PROPERTIES - Coming Soon
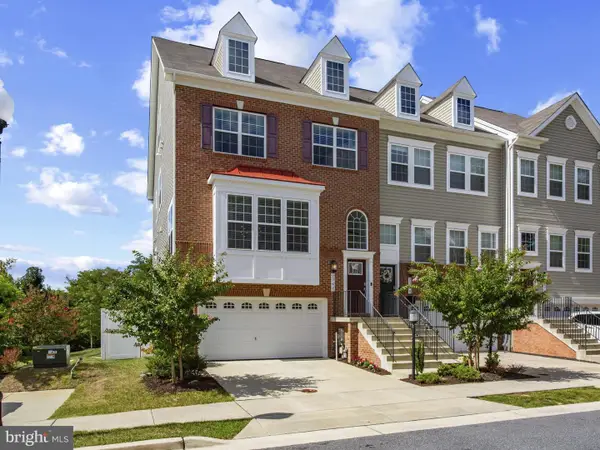 $730,000Coming Soon4 beds 5 baths
$730,000Coming Soon4 beds 5 baths2762 Lady Slipper Rd, GAMBRILLS, MD 21054
MLS# MDAA2125304Listed by: MONUMENT SOTHEBY'S INTERNATIONAL REALTY - Coming Soon
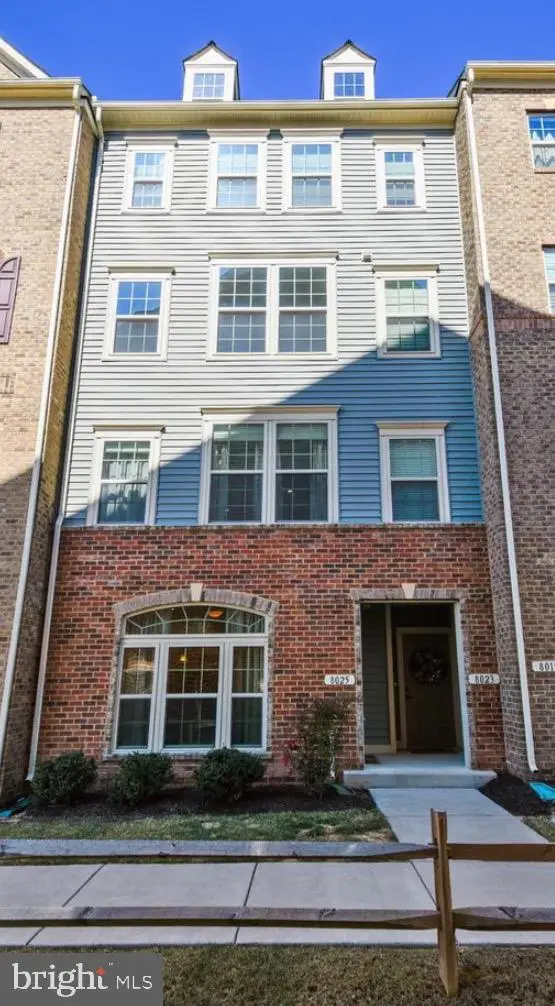 $449,000Coming Soon3 beds 3 baths
$449,000Coming Soon3 beds 3 baths8025 Orchard Grove Rd, ODENTON, MD 21113
MLS# MDAA2125948Listed by: SAMSON PROPERTIES
