17027 Moss Side Ln #33, OLNEY, MD 20832
Local realty services provided by:Better Homes and Gardens Real Estate Valley Partners
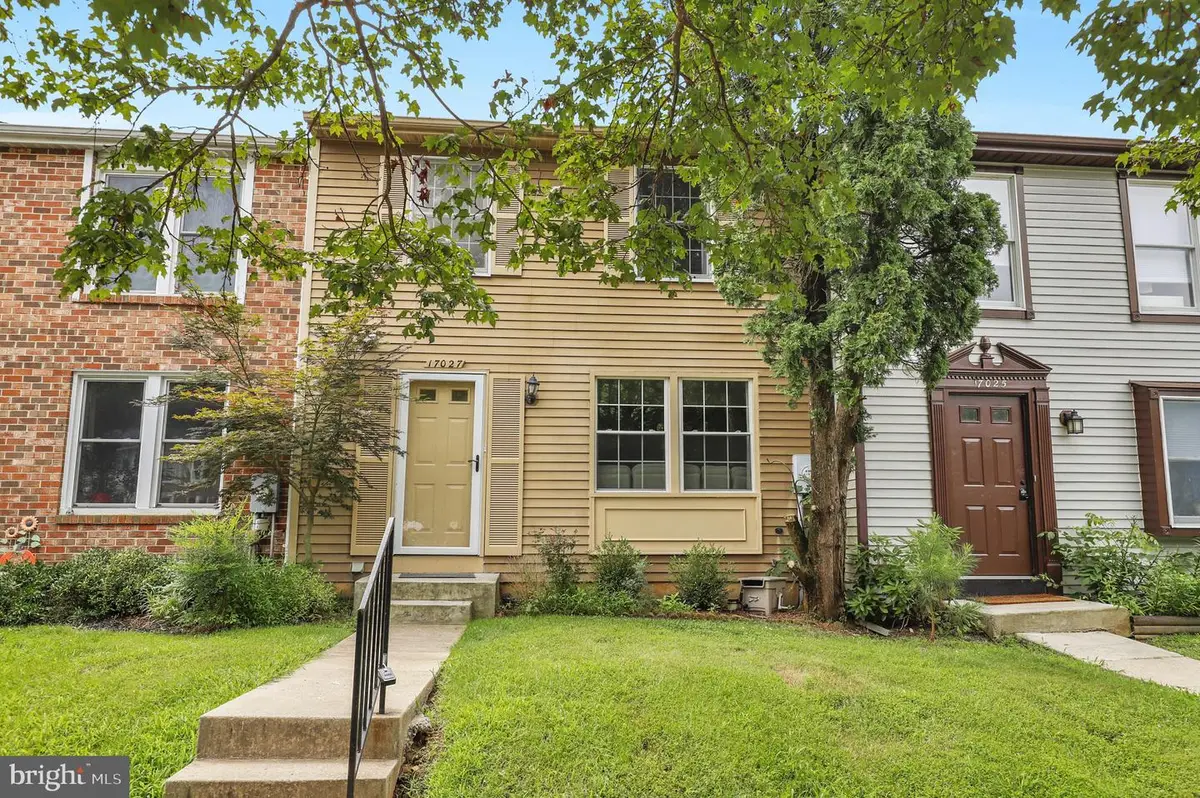
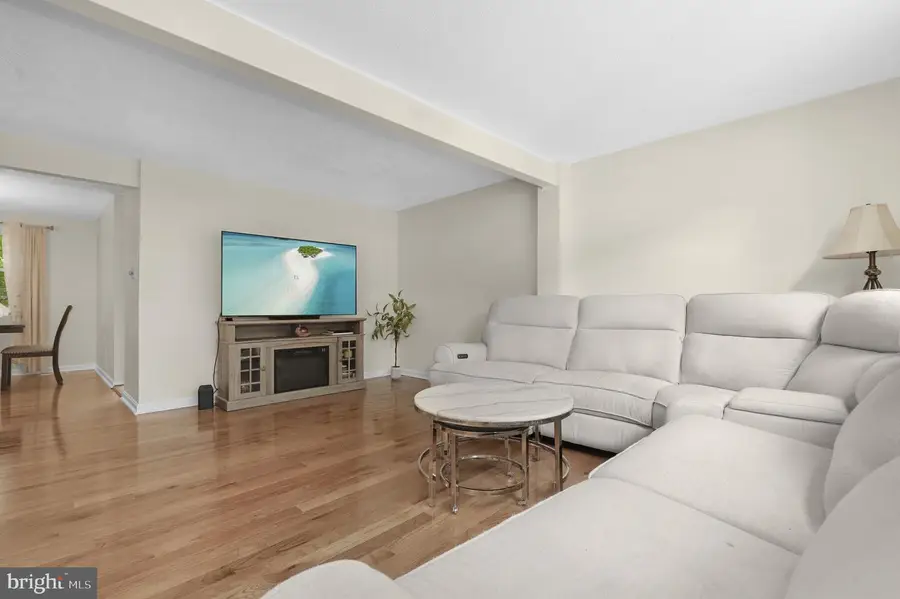
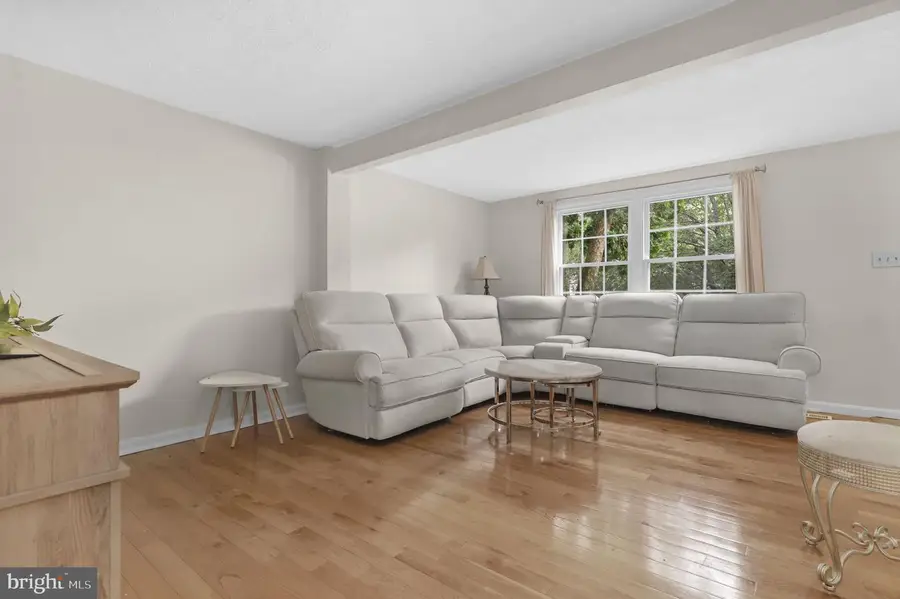
17027 Moss Side Ln #33,OLNEY, MD 20832
$435,000
- 3 Beds
- 3 Baths
- 1,624 sq. ft.
- Townhouse
- Pending
Listed by:emily v cottone
Office:redfin corp
MLS#:MDMC2191084
Source:BRIGHTMLS
Price summary
- Price:$435,000
- Price per sq. ft.:$267.86
About this home
Don't miss this incredible opportunity to own a beautifully updated home in Olney at a fantastic price! With over 1,600 square feet across three finished levels, this home offers stylish, comfortable living in a prime location just one mile from the heart of town. Enjoy quick access to Olney’s popular restaurants, grocery stores, shopping centers, banks, doctors’ offices, and MedStar Montgomery Medical Center. You're also just one mile from Olney Manor Park, featuring athletic fields, tennis courts, a dog park, and an indoor swim center. Commuters will love being just two miles from the ICC, with easy connections to I-270, I-95, and I-495—plus approximately 15 minutes to Glenmont and Shady Grove Metro stations. The main level features gleaming wood floors, a bright living room with built-ins, a formal dining room, an updated table space kitchen, and a convenient powder room. Upstairs boasts wood flooring and offers a spacious primary suite with a walk-in closet and shared access to the large bathroom. Two additional sunny bedrooms complete this level. The finished lower level includes a large rec room, full bath, laundry, and generous storage. From this level, enjoy access to outdoor living on the deck overlooking serene woods. Located on a cul-de-sac with ample community parking, this home blends comfort, convenience, and unbeatable value in one of Montgomery County’s most desirable communities.
Contact an agent
Home facts
- Year built:1985
- Listing Id #:MDMC2191084
- Added:28 day(s) ago
- Updated:August 13, 2025 at 07:30 AM
Rooms and interior
- Bedrooms:3
- Total bathrooms:3
- Full bathrooms:2
- Half bathrooms:1
- Living area:1,624 sq. ft.
Heating and cooling
- Cooling:Central A/C
- Heating:Central, Electric
Structure and exterior
- Year built:1985
- Building area:1,624 sq. ft.
Schools
- High school:SHERWOOD
- Middle school:ROSA M. PARKS
- Elementary school:OLNEY
Utilities
- Water:Public
- Sewer:Public Sewer
Finances and disclosures
- Price:$435,000
- Price per sq. ft.:$267.86
- Tax amount:$4,482 (2024)
New listings near 17027 Moss Side Ln #33
- Coming Soon
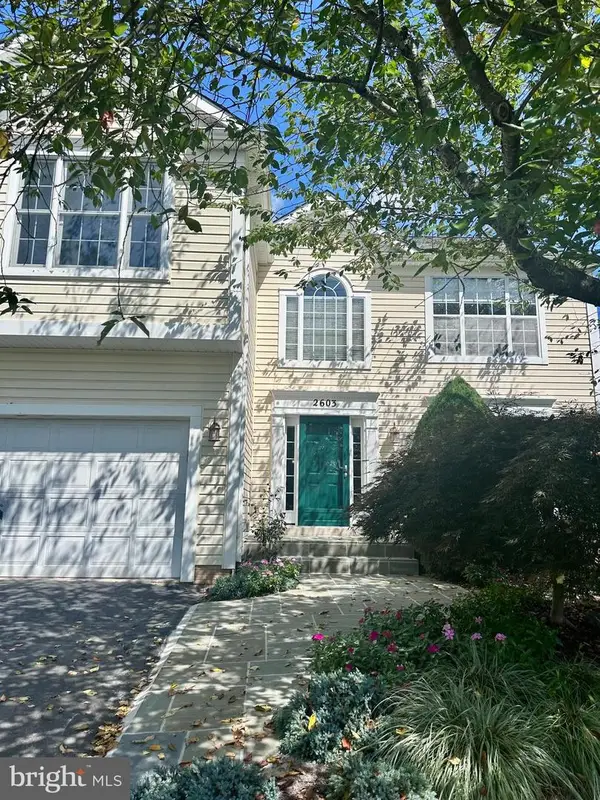 $820,000Coming Soon5 beds 4 baths
$820,000Coming Soon5 beds 4 baths2603 Spartan Rd, OLNEY, MD 20832
MLS# MDMC2195258Listed by: KELLER WILLIAMS LUCIDO AGENCY - New
 $325,000Active3 beds 3 baths1,532 sq. ft.
$325,000Active3 beds 3 baths1,532 sq. ft.17531 Gallagher Way, OLNEY, MD 20832
MLS# MDMC2195340Listed by: RE/MAX REALTY SERVICES - Coming Soon
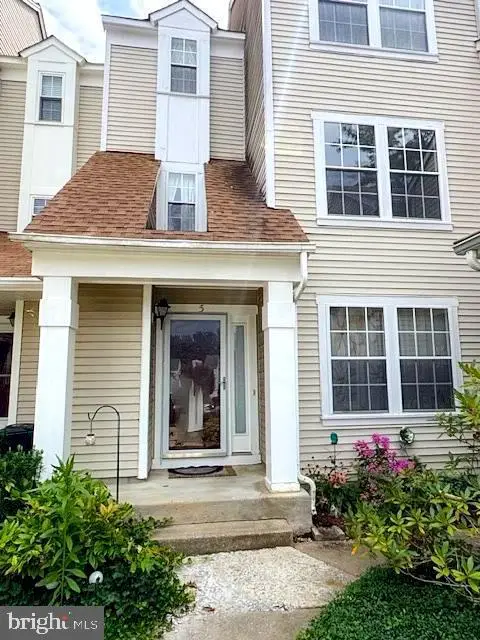 $359,900Coming Soon3 beds 3 baths
$359,900Coming Soon3 beds 3 baths5 Ohara Ct, OLNEY, MD 20832
MLS# MDMC2195190Listed by: REAL BROKER, LLC - Coming Soon
 $799,000Coming Soon4 beds 4 baths
$799,000Coming Soon4 beds 4 baths18421 Snowberry Way, OLNEY, MD 20832
MLS# MDMC2193916Listed by: STEWART REAL ESTATE, LLC - Open Sun, 1 to 3pmNew
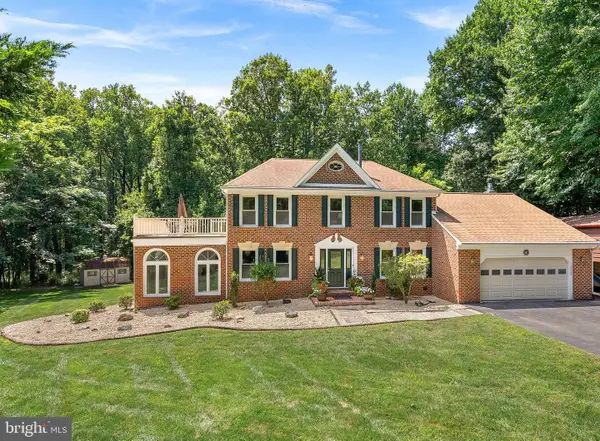 $1,099,000Active5 beds 4 baths3,980 sq. ft.
$1,099,000Active5 beds 4 baths3,980 sq. ft.16524 Copperstrip Ln, SILVER SPRING, MD 20906
MLS# MDMC2192708Listed by: RE/MAX REALTY CENTRE, INC. - Coming SoonOpen Sun, 2 to 4pm
 $820,000Coming Soon4 beds 4 baths
$820,000Coming Soon4 beds 4 baths17008 George Washington Dr, ROCKVILLE, MD 20853
MLS# MDMC2193796Listed by: LONG & FOSTER REAL ESTATE, INC. - New
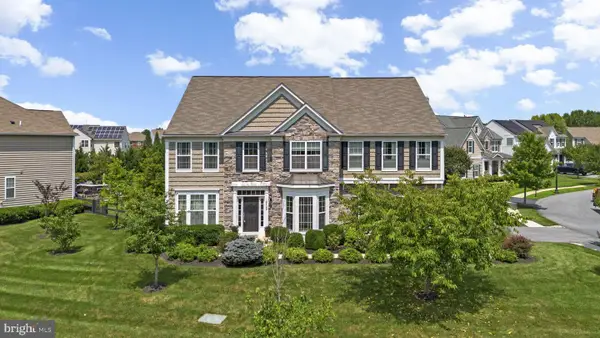 $1,169,000Active4 beds 5 baths5,490 sq. ft.
$1,169,000Active4 beds 5 baths5,490 sq. ft.18709 Ashbourne Pl, OLNEY, MD 20832
MLS# MDMC2194726Listed by: EXP REALTY, LLC - New
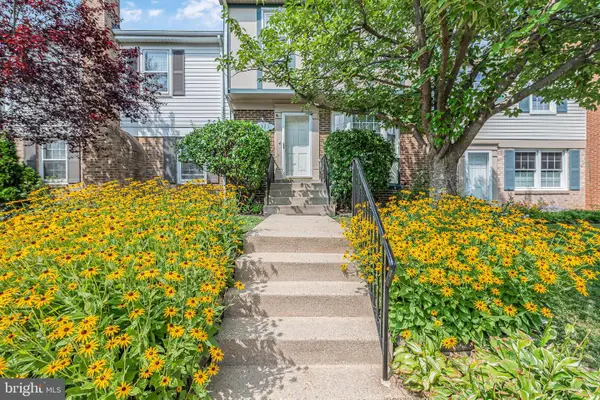 $470,000Active3 beds 4 baths1,320 sq. ft.
$470,000Active3 beds 4 baths1,320 sq. ft.3323 Buehler Ct Nw #111, OLNEY, MD 20832
MLS# MDMC2194678Listed by: RE/MAX EXCELLENCE REALTY - Open Sun, 1 to 3pmNew
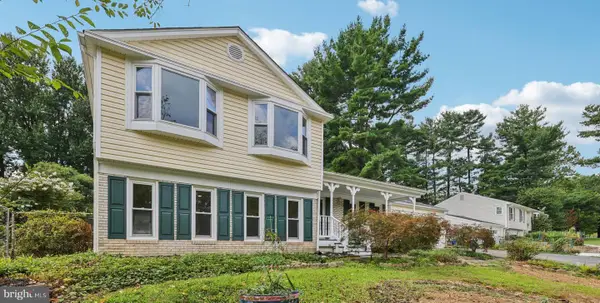 $660,000Active4 beds 3 baths2,045 sq. ft.
$660,000Active4 beds 3 baths2,045 sq. ft.4612 Prestwood Dr, OLNEY, MD 20832
MLS# MDMC2183380Listed by: SAMSON PROPERTIES - New
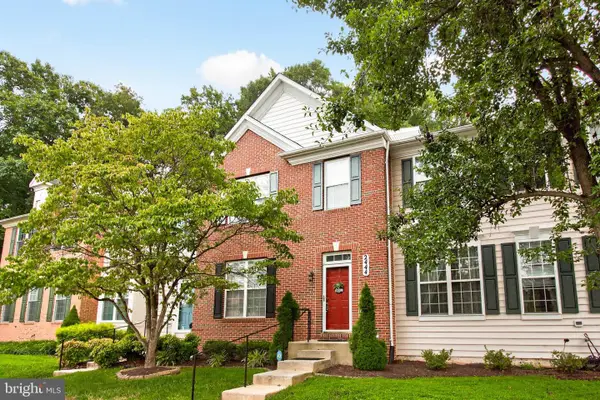 $599,999Active3 beds 4 baths2,060 sq. ft.
$599,999Active3 beds 4 baths2,060 sq. ft.2444 Astrid Ct, BROOKEVILLE, MD 20833
MLS# MDMC2194008Listed by: LONG & FOSTER REAL ESTATE, INC.
