4612 Prestwood Dr, Olney, MD 20832
Local realty services provided by:Better Homes and Gardens Real Estate Community Realty
Listed by: robert j chew, lisa winslow
Office: samson properties
MLS#:MDMC2183380
Source:BRIGHTMLS
Price summary
- Price:$635,000
- Price per sq. ft.:$310.51
About this home
Lovely split level home in Olney Acres which is conveniently located to shopping and commuter routes. This home has four bedrooms with two and on half baths with a lush rear yard space and a nice sized two car garage. Enjoy coffee or your favorite beverage on the freshly painted covered porch. Upon entering the home, you will be greeted by new engineered hardwood flooring on the main level kitchen, living, dining, and breakfast nook. The dining area has a great view of the back yard space and a patio door for easy access. The rear yard includes an oversized, screened gazebo with electric. The kitchen has been updated with fresh paint, granite countertops, and new stainless steel appliances. The breakfast nook is a great place to relax in the morning or catch a quick bite. The second floor boasts a primary bedroom with an en-suite full bath. The hall bath has been freshened up and ready for personal touches. There are an additional three bedrooms on the second level with new carpet. The home also has replacement windows and an undated front and storm door. The lower level is a great-sized family room with a gas fireplace for chilly fall nights. Also located on the lower level is a flex room as well as a half bath and laundry space. The rear yard space is oversized with two added storage sheds and fenced.
Contact an agent
Home facts
- Year built:1971
- Listing ID #:MDMC2183380
- Added:100 day(s) ago
- Updated:November 16, 2025 at 08:28 AM
Rooms and interior
- Bedrooms:4
- Total bathrooms:3
- Full bathrooms:2
- Half bathrooms:1
- Living area:2,045 sq. ft.
Heating and cooling
- Cooling:Heat Pump(s)
- Heating:Forced Air, Natural Gas
Structure and exterior
- Roof:Asphalt
- Year built:1971
- Building area:2,045 sq. ft.
- Lot area:0.31 Acres
Utilities
- Water:Public
- Sewer:Public Sewer
Finances and disclosures
- Price:$635,000
- Price per sq. ft.:$310.51
- Tax amount:$5,822 (2024)
New listings near 4612 Prestwood Dr
- Coming SoonOpen Sat, 1:30 to 3pm
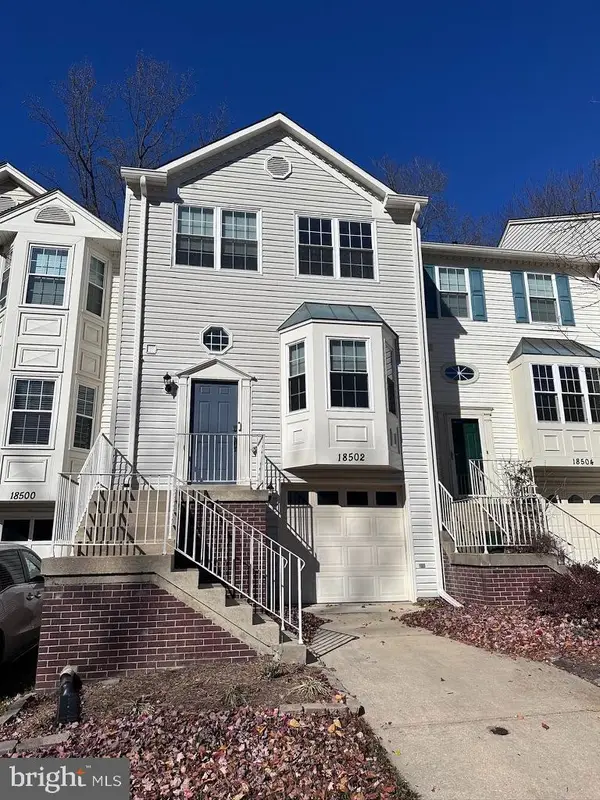 $495,000Coming Soon3 beds 4 baths
$495,000Coming Soon3 beds 4 baths18502 Clovercrest Cir, OLNEY, MD 20832
MLS# MDMC2208166Listed by: CUMMINGS & CO. REALTORS - Coming Soon
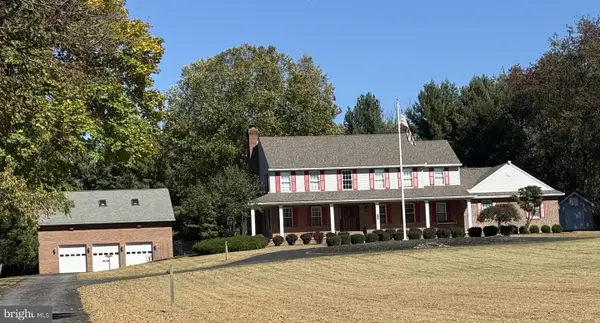 $1,050,000Coming Soon4 beds 3 baths
$1,050,000Coming Soon4 beds 3 baths4807 Bready Rd, ROCKVILLE, MD 20853
MLS# MDMC2205980Listed by: WASHINGTON FINE PROPERTIES, LLC - Coming Soon
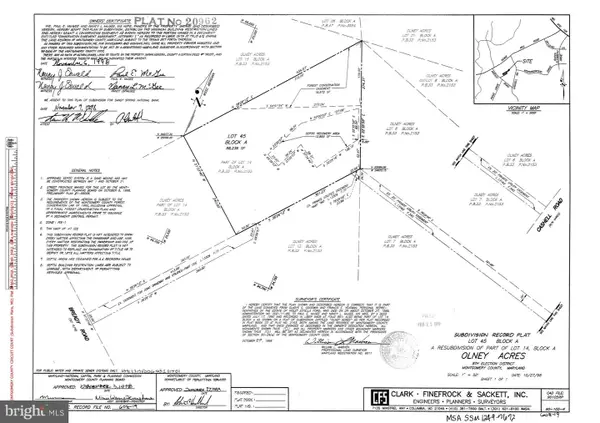 $325,000Coming Soon-- Acres
$325,000Coming Soon-- Acres4809 Bready Rd, ROCKVILLE, MD 20853
MLS# MDMC2206264Listed by: WASHINGTON FINE PROPERTIES, LLC - Open Sun, 2 to 4pmNew
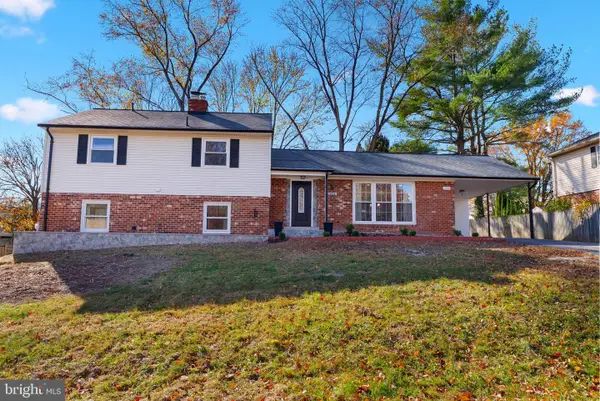 $799,999Active5 beds 4 baths3,295 sq. ft.
$799,999Active5 beds 4 baths3,295 sq. ft.18816 Stoneyhurst St, OLNEY, MD 20832
MLS# MDMC2205068Listed by: OMNIA REAL ESTATE LLC 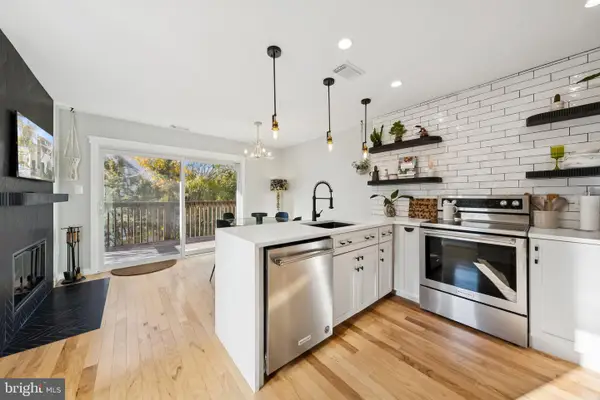 $340,000Pending3 beds 2 baths1,145 sq. ft.
$340,000Pending3 beds 2 baths1,145 sq. ft.18200 Windsor Hill Dr #301b, OLNEY, MD 20832
MLS# MDMC2206412Listed by: REALTY OF AMERICA LLC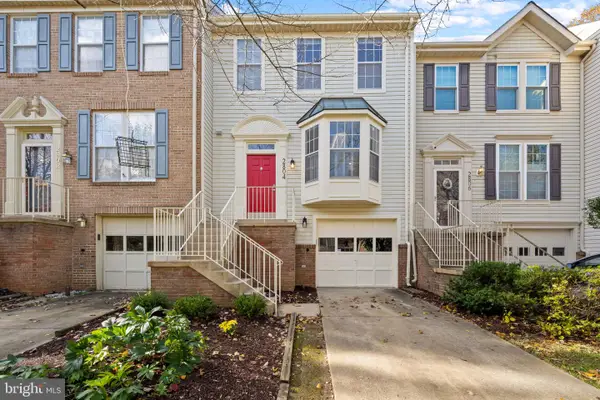 $575,000Active3 beds 3 baths1,967 sq. ft.
$575,000Active3 beds 3 baths1,967 sq. ft.2804 Thickett Way, OLNEY, MD 20832
MLS# MDMC2203090Listed by: BERKSHIRE HATHAWAY HOMESERVICES PENFED REALTY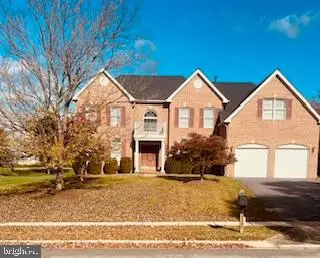 $965,000Pending4 beds 4 baths4,307 sq. ft.
$965,000Pending4 beds 4 baths4,307 sq. ft.3817 Park Lake Dr, ROCKVILLE, MD 20853
MLS# MDMC2205984Listed by: EXP REALTY, LLC- Coming Soon
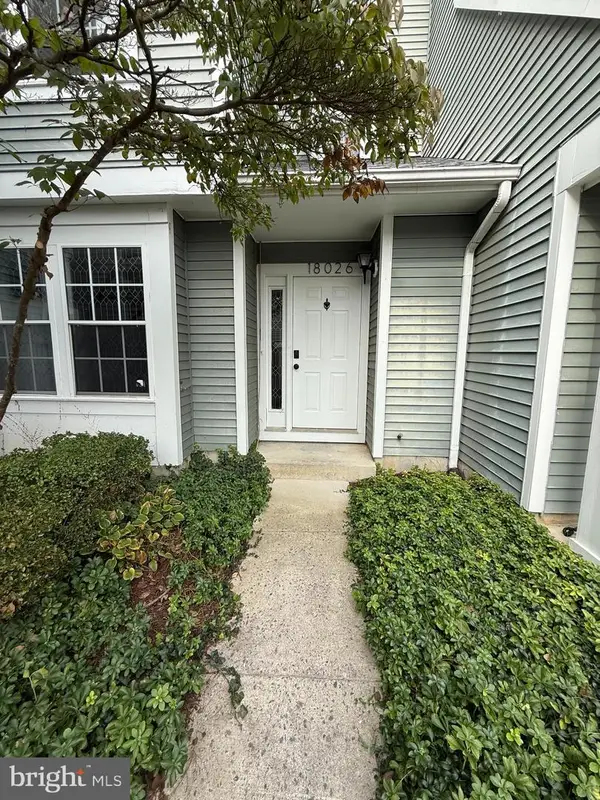 $450,000Coming Soon3 beds 3 baths
$450,000Coming Soon3 beds 3 baths18026 Ohara Cir, OLNEY, MD 20832
MLS# MDMC2206058Listed by: DOUGLAS REALTY LLC 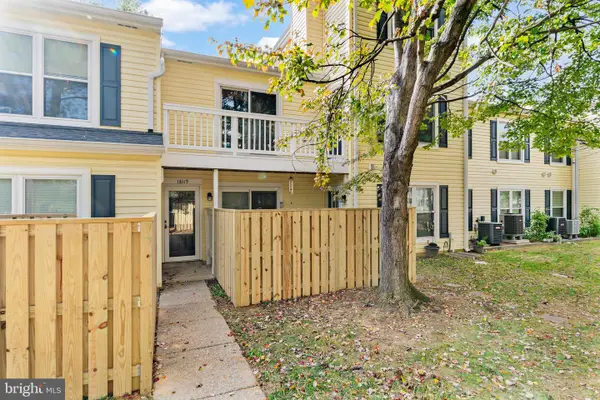 $299,000Pending2 beds 2 baths898 sq. ft.
$299,000Pending2 beds 2 baths898 sq. ft.18119 Rolling Meadow Way #215, OLNEY, MD 20832
MLS# MDMC2205034Listed by: EXP REALTY, LLC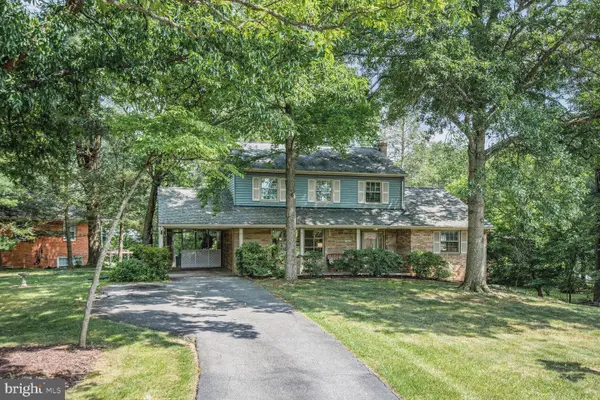 $675,000Pending4 beds 4 baths2,450 sq. ft.
$675,000Pending4 beds 4 baths2,450 sq. ft.17601 Prince Edward Dr, OLNEY, MD 20832
MLS# MDMC2206466Listed by: COMPASS
