18709 Ashbourne Pl, Olney, MD 20832
Local realty services provided by:Better Homes and Gardens Real Estate Valley Partners
18709 Ashbourne Pl,Olney, MD 20832
$1,169,000
- 4 Beds
- 5 Baths
- 5,490 sq. ft.
- Single family
- Pending
Listed by:karen d rollings
Office:exp realty, llc.
MLS#:MDMC2194726
Source:BRIGHTMLS
Price summary
- Price:$1,169,000
- Price per sq. ft.:$212.93
- Monthly HOA dues:$135
About this home
Welcome to this stunning Pulte-built home, tucked at the end of a quiet street that ends in a cul-de-sac! Upon arrival, you will notice the stone work and side-load garage, creating a grand yet inviting entrance to your home. Impeccable attention to detail when considering the low-maintenance landscaping along the front walk, with a mix of evergreen shrubs, perennials, and pollinator-friendly annuals. Inside, you will notice the ideal layout, which features a formal two-story entry, with gleaming hardwoods that carry you through the foyer to the formal living and dining spaces. Don't miss the home office as you walk in! The butler's pantry leads into the kitchen, which is open to the family room, offering sight lines to the gorgeous backyard. Upstairs, you will find four spacious bedrooms and three full bathrooms. The primary suite is simply exquisite, featuring a large bedroom area that steps up to a sitting area, complete with built-in bookshelves, and a two-sided fireplace. The fully appointed en-suite bath is complete with a soaker tub, walk-in shower, and grand walk-in closet. In the basement, you will find an entertainer's paradise! Open and inviting with space for a home office/home gym/theatre area, and ample storage that wraps around the back! The backyard is truly a slice of paradise, featuring a stone patio and privacy trees that surround the fenced yard. You won't want to miss this one, so schedule your private showing today!
Contact an agent
Home facts
- Year built:2012
- Listing ID #:MDMC2194726
- Added:52 day(s) ago
- Updated:October 01, 2025 at 07:32 AM
Rooms and interior
- Bedrooms:4
- Total bathrooms:5
- Full bathrooms:4
- Half bathrooms:1
- Living area:5,490 sq. ft.
Heating and cooling
- Cooling:Central A/C
- Heating:Forced Air, Natural Gas
Structure and exterior
- Year built:2012
- Building area:5,490 sq. ft.
- Lot area:0.36 Acres
Schools
- High school:SHERWOOD
Utilities
- Water:Public
- Sewer:Public Sewer
Finances and disclosures
- Price:$1,169,000
- Price per sq. ft.:$212.93
- Tax amount:$11,503 (2024)
New listings near 18709 Ashbourne Pl
- Coming SoonOpen Sat, 2 to 4pm
 $750,000Coming Soon4 beds 3 baths
$750,000Coming Soon4 beds 3 baths4715 Powder House Dr, ROCKVILLE, MD 20853
MLS# MDMC2202108Listed by: LONG & FOSTER REAL ESTATE, INC. - New
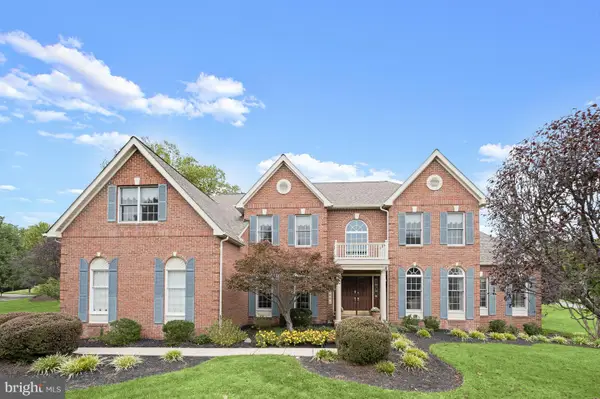 $1,199,000Active4 beds 5 baths4,172 sq. ft.
$1,199,000Active4 beds 5 baths4,172 sq. ft.16401 Hillcroft Dr, ROCKVILLE, MD 20853
MLS# MDMC2201506Listed by: WASHINGTON FINE PROPERTIES, LLC - New
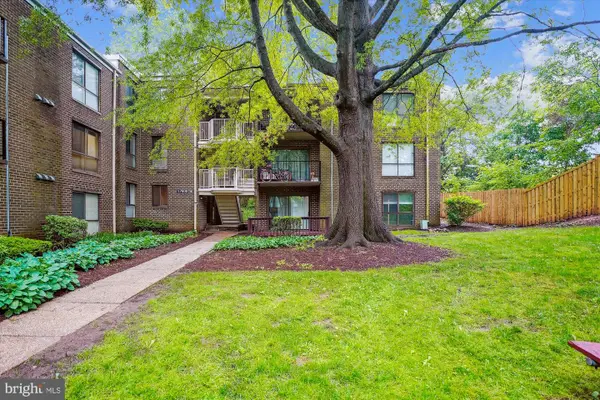 $240,000Active3 beds 2 baths996 sq. ft.
$240,000Active3 beds 2 baths996 sq. ft.17800 Buehler Rd #3, OLNEY, MD 20832
MLS# MDMC2201276Listed by: COMPASS - Coming Soon
 $499,900Coming Soon2 beds 2 baths
$499,900Coming Soon2 beds 2 baths3825 Doc Berlin Dr #17, SILVER SPRING, MD 20906
MLS# MDMC2201438Listed by: NORTHROP REALTY 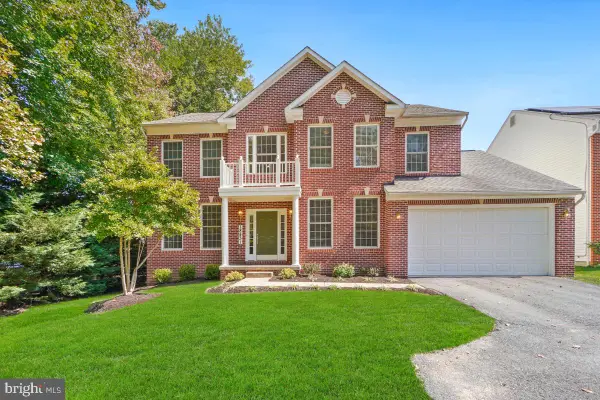 $850,000Pending5 beds 4 baths3,110 sq. ft.
$850,000Pending5 beds 4 baths3,110 sq. ft.18431 Forest Crossing Ct, OLNEY, MD 20832
MLS# MDMC2200026Listed by: RE/MAX REALTY GROUP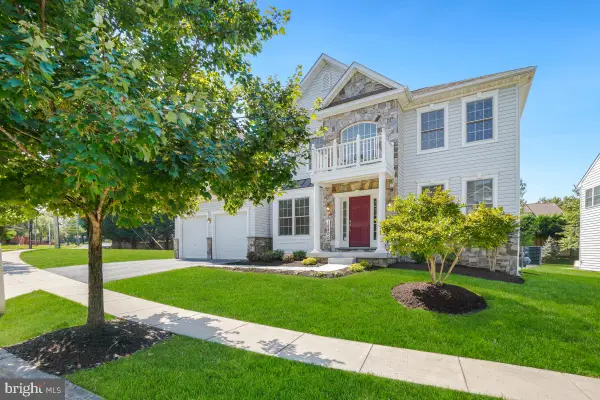 $829,900Pending4 beds 4 baths3,484 sq. ft.
$829,900Pending4 beds 4 baths3,484 sq. ft.18400 Forest Crossing Ct, OLNEY, MD 20832
MLS# MDMC2200068Listed by: RE/MAX REALTY GROUP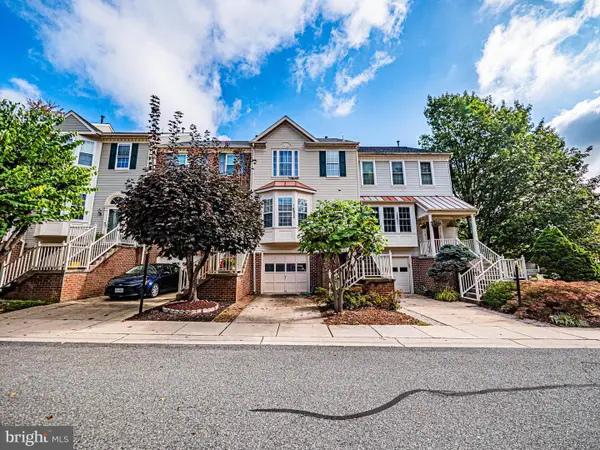 $534,999Active3 beds 3 baths1,440 sq. ft.
$534,999Active3 beds 3 baths1,440 sq. ft.18633 Clovercrest Cir, OLNEY, MD 20832
MLS# MDMC2200796Listed by: COMPASS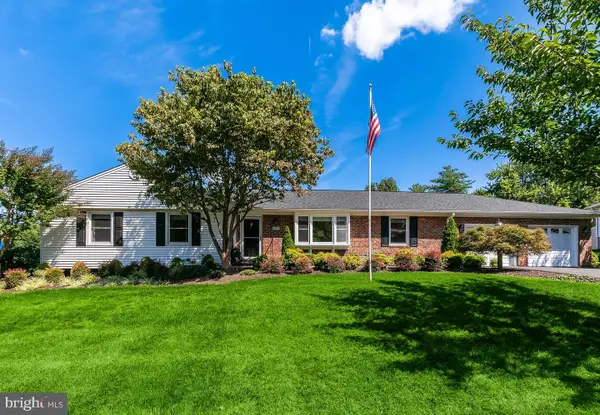 $735,000Pending3 beds 3 baths2,002 sq. ft.
$735,000Pending3 beds 3 baths2,002 sq. ft.17505 Cherokee Ln, OLNEY, MD 20832
MLS# MDMC2200262Listed by: LONG & FOSTER REAL ESTATE, INC.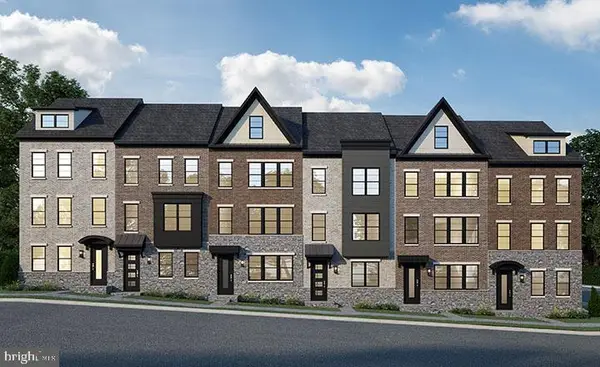 $952,249Active4 beds 4 baths2,000 sq. ft.
$952,249Active4 beds 4 baths2,000 sq. ft.4606 Integrity Alley, ROCKVILLE, MD 20850
MLS# MDMC2200586Listed by: RE/MAX GATEWAY $850,000Active4 beds 3 baths3,425 sq. ft.
$850,000Active4 beds 3 baths3,425 sq. ft.17421 Cherokee Ln, OLNEY, MD 20832
MLS# MDMC2200432Listed by: EXP REALTY, LLC
