17402 Blossom View Dr, OLNEY, MD 20832
Local realty services provided by:Better Homes and Gardens Real Estate Premier
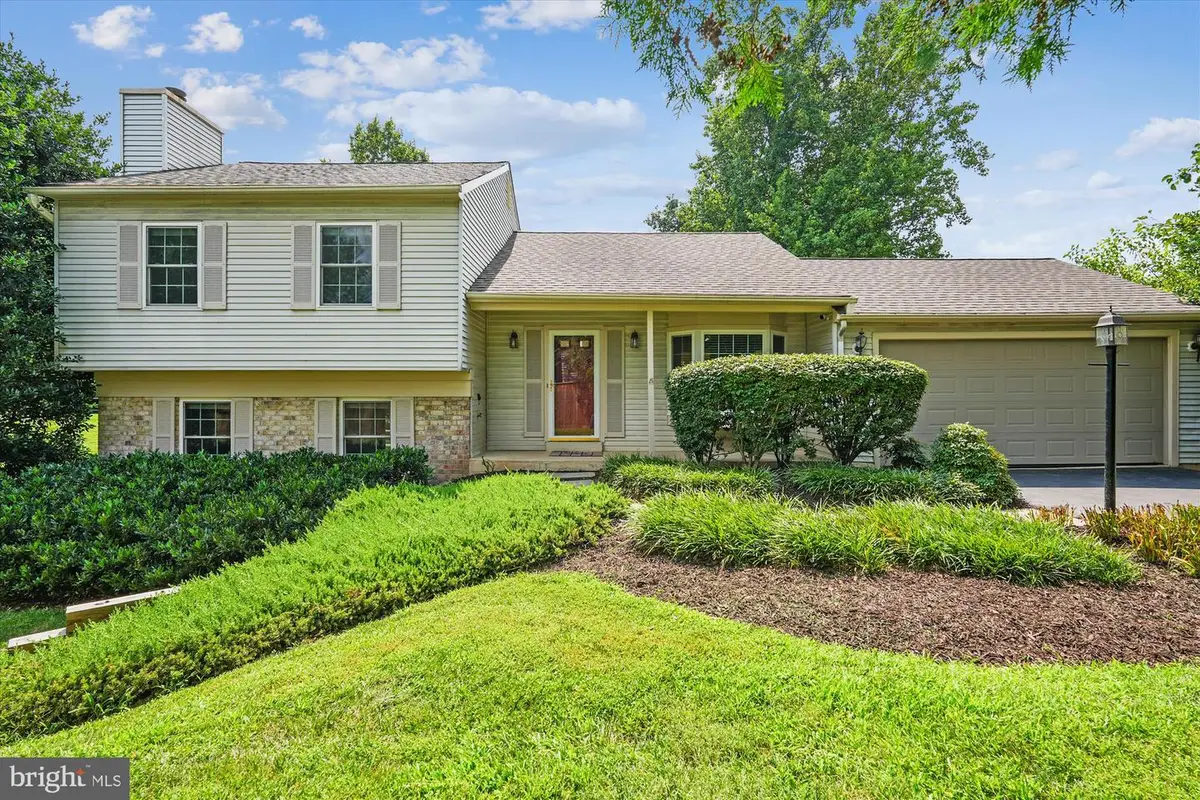
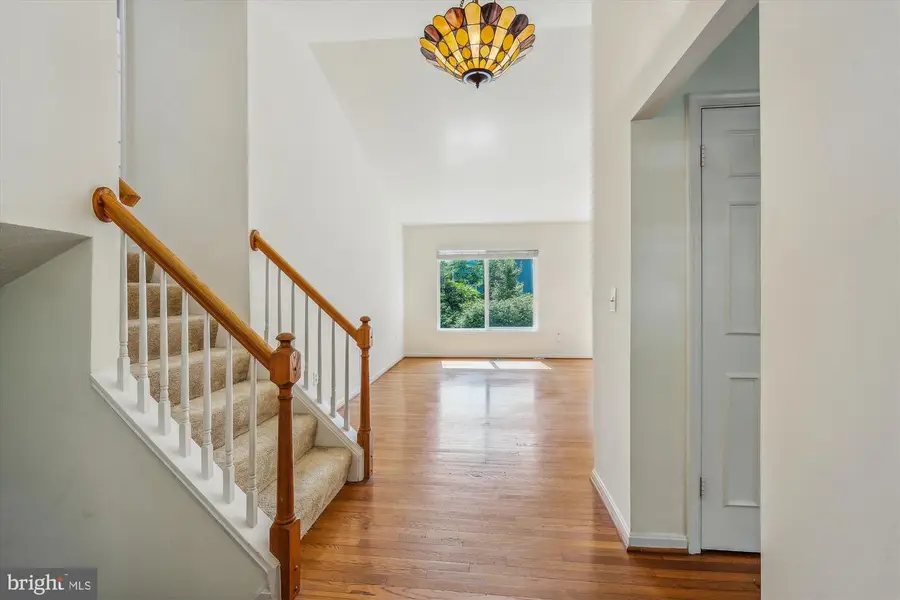

Listed by:philip g druhan
Office:hillstrom real estate
MLS#:MDMC2192296
Source:BRIGHTMLS
Price summary
- Price:$699,900
- Price per sq. ft.:$437.44
- Monthly HOA dues:$25.67
About this home
A great opportunity to own this charming 4 bedroom, 4-level split home, lovingly maintained by its original owner! Nestled on a secluded lot of a quiet cul-de-sac in Williamsburg Village, this property offers the perfect blend of peaceful privacy and abundant natural light.
Step inside to discover an open and airy floor plan with gleaming hardwood floors, a sun-filled living room and dining room, and sliding glass doors that lead to an inviting deck—perfect for morning coffee or sunset dinners. The kitchen boasts granite countertops, stainless steel appliances, and seamless access to a spacious two-car garage.
On the upper level enjoy three generous bedrooms and two full baths, designed to offer space and personal comfort.
The first lower level features a welcoming family room with fireplace, an ideal space for relaxation or entertaining. You'll also find a versatile bonus room—perfect for a fourth bedroom or home office, along with a full laundry room.
Down one more level, the finished walk-out basement opens to a large, fenced backyard, making it perfect for play, pets, or peaceful afternoons. A second family/play room and an additional storage room provide plenty of flexibility for your lifestyle needs.
Location, location, location, all this in the heart of Williamsburg Village—just minutes from Olney’s shops, restaurants, and grocery stores, with easy access to ICC-200 for a smooth commute.
Contact an agent
Home facts
- Year built:1984
- Listing Id #:MDMC2192296
- Added:20 day(s) ago
- Updated:August 14, 2025 at 04:31 AM
Rooms and interior
- Bedrooms:4
- Total bathrooms:3
- Full bathrooms:3
- Living area:1,600 sq. ft.
Heating and cooling
- Cooling:Central A/C
- Heating:Baseboard - Electric, Forced Air, Natural Gas
Structure and exterior
- Roof:Shingle
- Year built:1984
- Building area:1,600 sq. ft.
- Lot area:0.32 Acres
Schools
- High school:SHERWOOD
- Middle school:ROSA M. PARKS
- Elementary school:OLNEY
Utilities
- Water:Public
- Sewer:Public Sewer
Finances and disclosures
- Price:$699,900
- Price per sq. ft.:$437.44
- Tax amount:$6,387 (2024)
New listings near 17402 Blossom View Dr
- Coming Soon
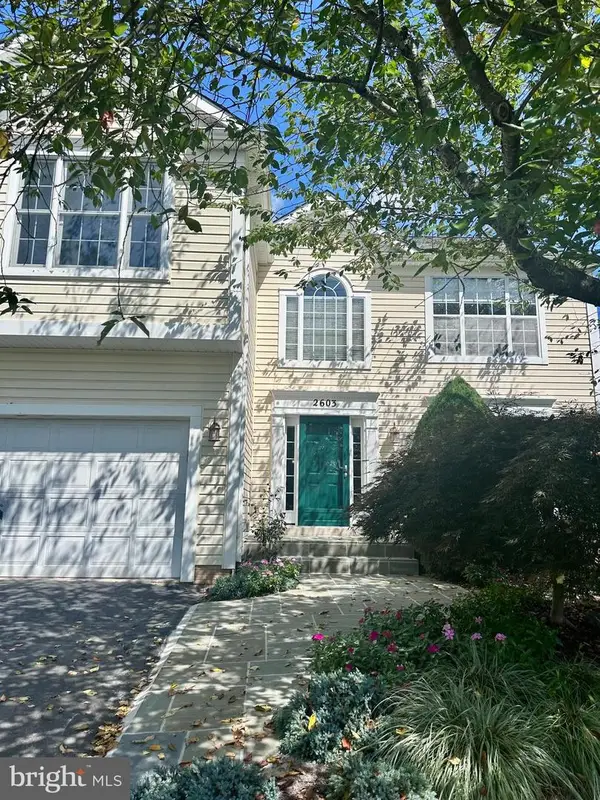 $820,000Coming Soon5 beds 4 baths
$820,000Coming Soon5 beds 4 baths2603 Spartan Rd, OLNEY, MD 20832
MLS# MDMC2195258Listed by: KELLER WILLIAMS LUCIDO AGENCY - New
 $325,000Active3 beds 3 baths1,532 sq. ft.
$325,000Active3 beds 3 baths1,532 sq. ft.17531 Gallagher Way, OLNEY, MD 20832
MLS# MDMC2195340Listed by: RE/MAX REALTY SERVICES - Coming Soon
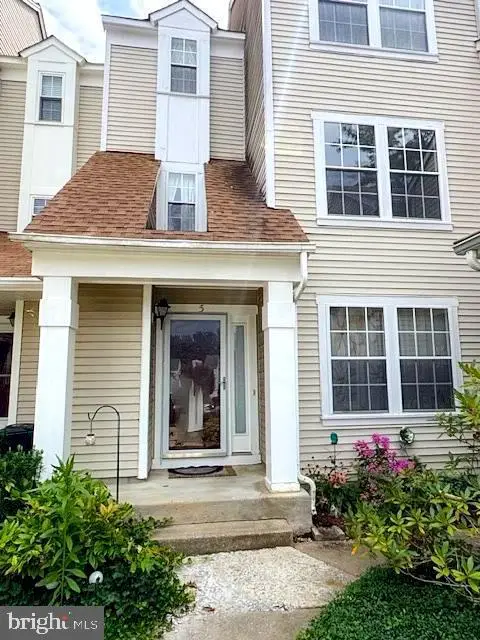 $359,900Coming Soon3 beds 3 baths
$359,900Coming Soon3 beds 3 baths5 Ohara Ct, OLNEY, MD 20832
MLS# MDMC2195190Listed by: REAL BROKER, LLC - Coming Soon
 $799,000Coming Soon4 beds 4 baths
$799,000Coming Soon4 beds 4 baths18421 Snowberry Way, OLNEY, MD 20832
MLS# MDMC2193916Listed by: STEWART REAL ESTATE, LLC - Open Sun, 1 to 3pmNew
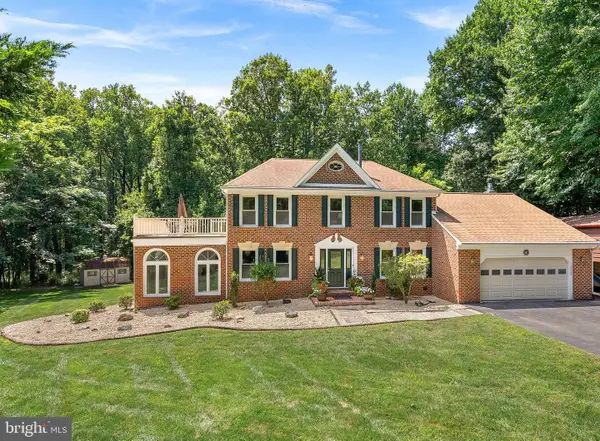 $1,099,000Active5 beds 4 baths3,980 sq. ft.
$1,099,000Active5 beds 4 baths3,980 sq. ft.16524 Copperstrip Ln, SILVER SPRING, MD 20906
MLS# MDMC2192708Listed by: RE/MAX REALTY CENTRE, INC. - Coming SoonOpen Sun, 2 to 4pm
 $820,000Coming Soon4 beds 4 baths
$820,000Coming Soon4 beds 4 baths17008 George Washington Dr, ROCKVILLE, MD 20853
MLS# MDMC2193796Listed by: LONG & FOSTER REAL ESTATE, INC. - New
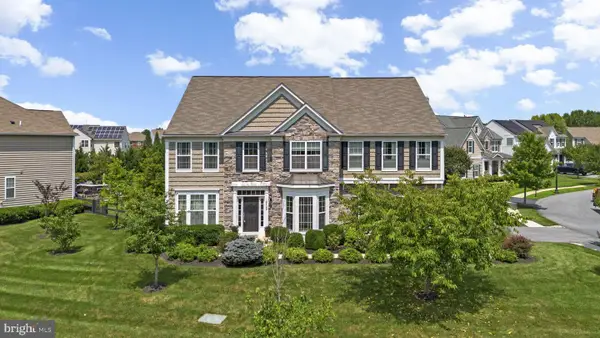 $1,169,000Active4 beds 5 baths5,490 sq. ft.
$1,169,000Active4 beds 5 baths5,490 sq. ft.18709 Ashbourne Pl, OLNEY, MD 20832
MLS# MDMC2194726Listed by: EXP REALTY, LLC - New
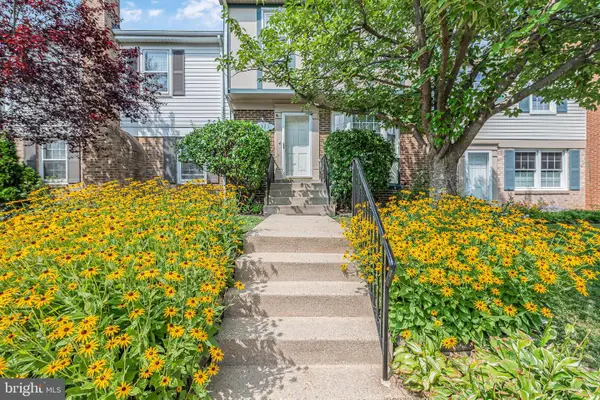 $470,000Active3 beds 4 baths1,320 sq. ft.
$470,000Active3 beds 4 baths1,320 sq. ft.3323 Buehler Ct Nw #111, OLNEY, MD 20832
MLS# MDMC2194678Listed by: RE/MAX EXCELLENCE REALTY - Open Sun, 1 to 3pmNew
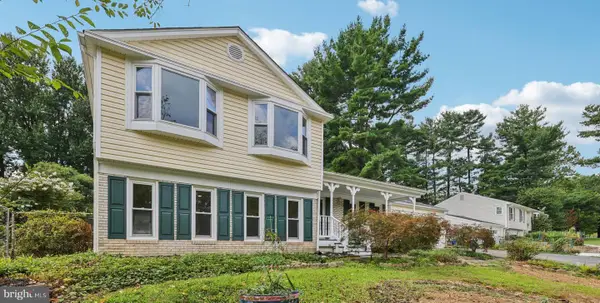 $660,000Active4 beds 3 baths2,045 sq. ft.
$660,000Active4 beds 3 baths2,045 sq. ft.4612 Prestwood Dr, OLNEY, MD 20832
MLS# MDMC2183380Listed by: SAMSON PROPERTIES - New
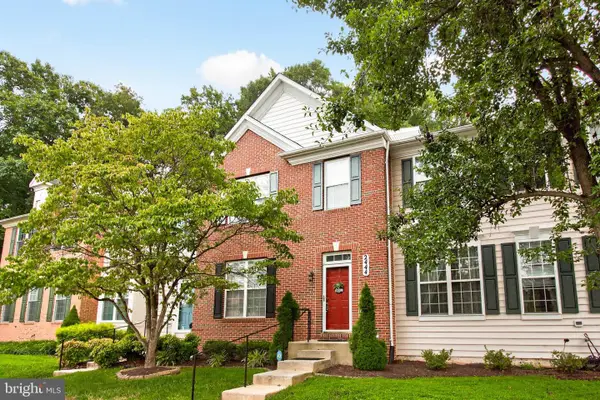 $599,999Active3 beds 4 baths2,060 sq. ft.
$599,999Active3 beds 4 baths2,060 sq. ft.2444 Astrid Ct, BROOKEVILLE, MD 20833
MLS# MDMC2194008Listed by: LONG & FOSTER REAL ESTATE, INC.
