17416 Evangeline Ln, OLNEY, MD 20832
Local realty services provided by:Better Homes and Gardens Real Estate Premier
17416 Evangeline Ln,OLNEY, MD 20832
$775,000
- 4 Beds
- 3 Baths
- 2,234 sq. ft.
- Single family
- Pending
Listed by:lisa greaves
Office:redfin corp
MLS#:MDMC2199086
Source:BRIGHTMLS
Price summary
- Price:$775,000
- Price per sq. ft.:$346.91
- Monthly HOA dues:$7.17
About this home
This is the one you have been waiting for! This beautifully updated home has room for everyone, tons of light and the perfect layout for entertaining. Greet guests in your gracious foyer, and from there you'll have options: Turn right to find the living room with two sets of French doors giving you the flexibility to use the room in multiple ways. Or straight ahead you'll see the large, bay window that draws you back to the heart of the home, the kitchen. The kitchen has been thoughtfully renovated for today's lifestyle with warm wood tones, granite countertops, an island, dining space and a huge skylight flooding the room with light. The kitchen opens to the family room, so you can still be part of the conversation. Take the party outside to your Trex deck and humongous and fully-fenced backyard - one of the largest in the neighborhood. Your home will be the gathering spot, with space for running, playing, and relaxing, on the deck or in the firepit area. Once the guests are gone you can retreat upstairs to the private floor of the home, where you'll find all four bedrooms together and two full baths. The primary bedroom is spacious with a walk-in closet and your own ensuite bath with dual sinks and walk-in shower. You will find three more bedrooms, a second full bath and the laundry conveniently located on the bedroom level. The unfinished lower level is industrial chic, perfect for a movie cave, play, exercise, storage or whatever you can imagine. All of this and the home is tucked in a quiet Olney neighborhood in the Olney ES, Rosa M Parks MS and Sherwood HS. Get ready to see it soon because it will not last!
Contact an agent
Home facts
- Year built:1985
- Listing ID #:MDMC2199086
- Added:5 day(s) ago
- Updated:September 16, 2025 at 07:26 AM
Rooms and interior
- Bedrooms:4
- Total bathrooms:3
- Full bathrooms:2
- Half bathrooms:1
- Living area:2,234 sq. ft.
Heating and cooling
- Cooling:Central A/C
- Heating:Central, Natural Gas
Structure and exterior
- Year built:1985
- Building area:2,234 sq. ft.
- Lot area:0.32 Acres
Schools
- High school:SHERWOOD
- Middle school:ROSA M. PARKS
- Elementary school:OLNEY
Utilities
- Water:Public
- Sewer:Public Sewer
Finances and disclosures
- Price:$775,000
- Price per sq. ft.:$346.91
- Tax amount:$8,042 (2024)
New listings near 17416 Evangeline Ln
- Coming Soon
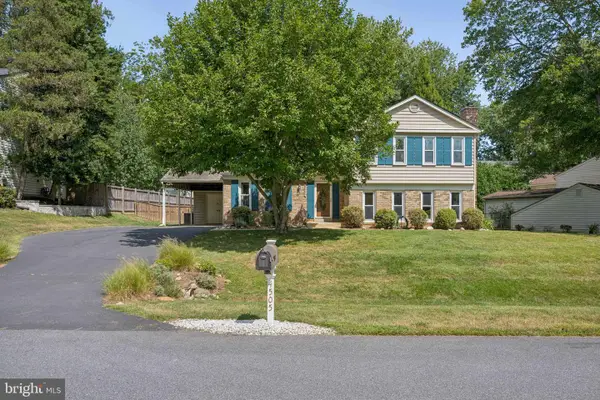 $650,000Coming Soon4 beds 3 baths
$650,000Coming Soon4 beds 3 baths4505 Prestwood Dr, OLNEY, MD 20832
MLS# MDMC2199920Listed by: RE/MAX REALTY CENTRE, INC. - Coming Soon
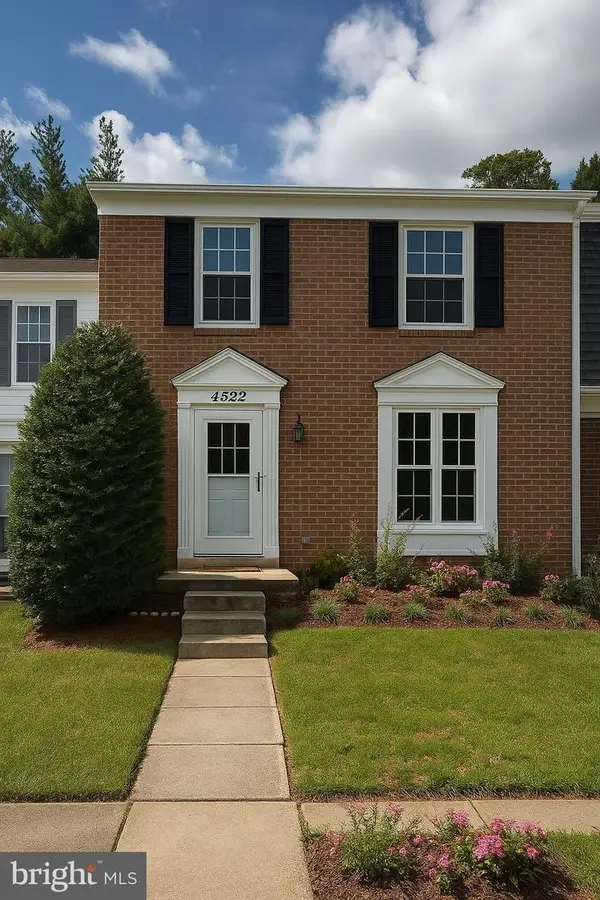 $500,000Coming Soon3 beds 4 baths
$500,000Coming Soon3 beds 4 baths4522 Cannes Ln, OLNEY, MD 20832
MLS# MDMC2193000Listed by: LONG & FOSTER REAL ESTATE, INC. - New
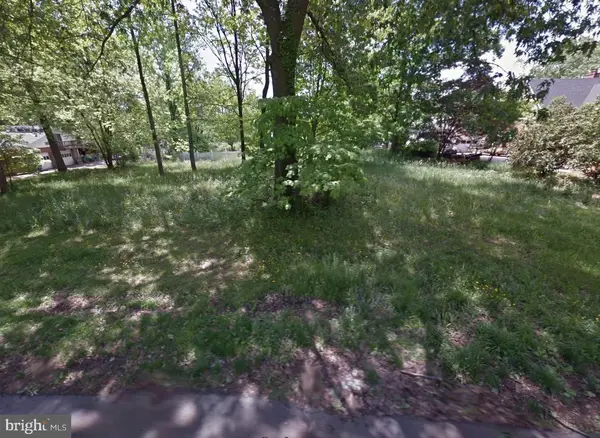 $400,000Active1.03 Acres
$400,000Active1.03 Acres4424 Chestnut Ln, ROCKVILLE, MD 20853
MLS# MDMC2199270Listed by: SAMSON PROPERTIES - New
 $675,000Active3 beds 4 baths2,618 sq. ft.
$675,000Active3 beds 4 baths2,618 sq. ft.17949 Dumfries Cir, OLNEY, MD 20832
MLS# MDMC2196546Listed by: COMPASS - Coming Soon
 $800,000Coming Soon4 beds 3 baths
$800,000Coming Soon4 beds 3 baths16924 Continental Ct, OLNEY, MD 20832
MLS# MDMC2175514Listed by: BERKSHIRE HATHAWAY HOMESERVICES PENFED REALTY - New
 $719,000Active4 beds 4 baths2,450 sq. ft.
$719,000Active4 beds 4 baths2,450 sq. ft.17601 Prince Edward Dr, OLNEY, MD 20832
MLS# MDMC2199598Listed by: COMPASS - New
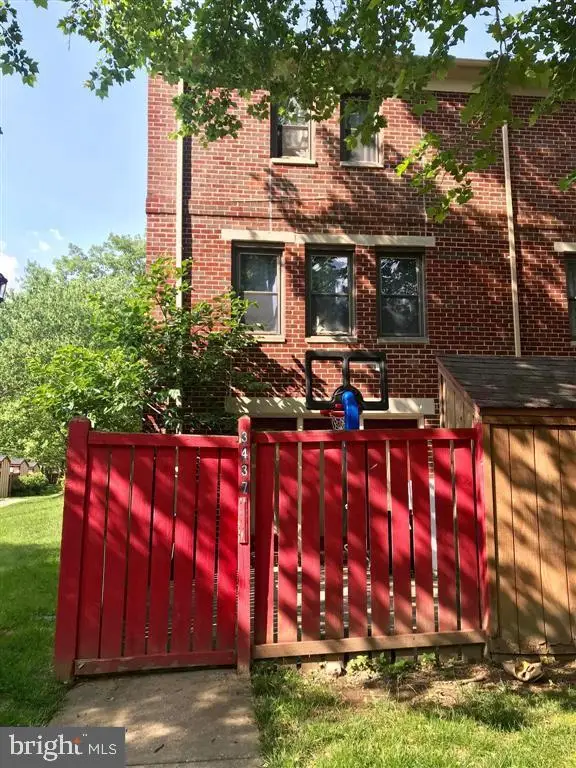 $419,900Active4 beds 4 baths1,388 sq. ft.
$419,900Active4 beds 4 baths1,388 sq. ft.3437 Bantry Way, OLNEY, MD 20832
MLS# MDMC2199212Listed by: SAMSON PROPERTIES - New
 $749,000Active3 beds 3 baths2,534 sq. ft.
$749,000Active3 beds 3 baths2,534 sq. ft.18801 Briars Ct, OLNEY, MD 20832
MLS# MDMC2198170Listed by: EXP REALTY, LLC - New
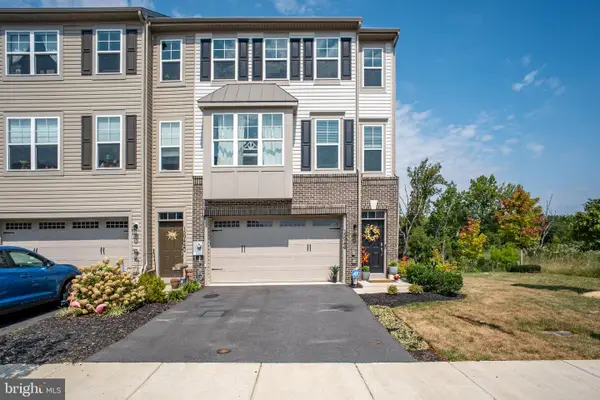 $759,000Active4 beds 4 baths2,710 sq. ft.
$759,000Active4 beds 4 baths2,710 sq. ft.15946 Coolidge Ave, OLNEY, MD 20906
MLS# MDMC2198426Listed by: SAMSON PROPERTIES
