18801 Briars Ct, OLNEY, MD 20832
Local realty services provided by:Better Homes and Gardens Real Estate Reserve
18801 Briars Ct,OLNEY, MD 20832
$749,000
- 3 Beds
- 3 Baths
- 2,534 sq. ft.
- Single family
- Active
Listed by:karen d rollings
Office:exp realty, llc.
MLS#:MDMC2198170
Source:BRIGHTMLS
Price summary
- Price:$749,000
- Price per sq. ft.:$295.58
- Monthly HOA dues:$6.08
About this home
Welcome home to this absolutely stunning, totally turn-key home with all the amenities you have been waiting for. The front walk has been redone and leads you past the beautiful stone front. Upon entering, you will notice the pride of ownership immediately. Freshly redone hardwood floors carry through most of the main level. Tasteful and timeless tile has been installed in the kitchen, and two flex spaces! The sunroom addition has been used as a TV room, a dining room, and is currently being used as a second living space. Just off the kitchen, the converted carport is a dream space full of possibilities. Currently used as a mud room, it could be the perfect home office, laundry room, bonus storage room, playroom, and so much more! The updated kitchen features timeless white cabinets, granite counters, a skylight, and sightlines through to the living room, dining room, and views of the back yard. One level living at its finest, this home features three large bedrooms and two full bathrooms on the main level! The primary suite has been reconfigured to add two large closets, an expanded en-suite bathroom, and a storage/tv nook! Downstairs you will find the perfect basement for entertaining. A fireplace and second living room greet you as you enter the basement area. Don't miss the expanded windows, allowing loads of light into the basement! Beyond the fireplace is the perfect home gym, playroom, or storage area! Don't miss the half bath down here! The laundry area is smartly done allowing plenty of hang space, leaving room for a very large storage room at the far end of the basement. The perfect home in the perfect location, you won't want to miss this one!
Recent updates include:*Hot water heater 2025 *Microwave 2024 *Refrigerator Feb. 2024 *New Architectural Roof 2018 *Hot Water Heater 2025 *Chimney Liner 2025 *Replaced Motor in Heating Unit Jan. 2023 *Radon Mitigation System *Oversized Gutters
Contact an agent
Home facts
- Year built:1970
- Listing ID #:MDMC2198170
- Added:7 day(s) ago
- Updated:September 16, 2025 at 01:51 PM
Rooms and interior
- Bedrooms:3
- Total bathrooms:3
- Full bathrooms:2
- Half bathrooms:1
- Living area:2,534 sq. ft.
Heating and cooling
- Cooling:Central A/C
- Heating:Forced Air, Natural Gas
Structure and exterior
- Year built:1970
- Building area:2,534 sq. ft.
- Lot area:0.43 Acres
Schools
- High school:SHERWOOD
- Middle school:ROSA M. PARKS
- Elementary school:GREENWOOD
Utilities
- Water:Public
- Sewer:Public Sewer
Finances and disclosures
- Price:$749,000
- Price per sq. ft.:$295.58
- Tax amount:$6,365 (2024)
New listings near 18801 Briars Ct
- Coming Soon
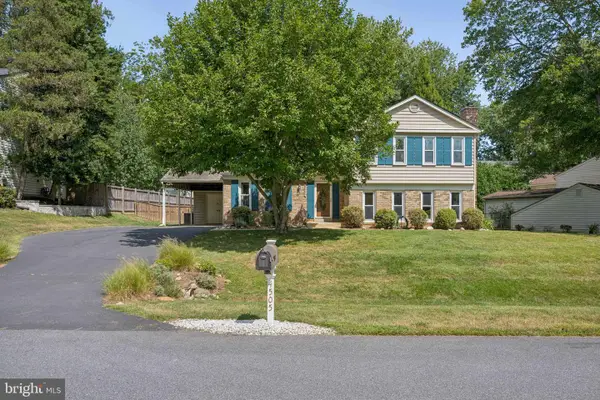 $650,000Coming Soon4 beds 3 baths
$650,000Coming Soon4 beds 3 baths4505 Prestwood Dr, OLNEY, MD 20832
MLS# MDMC2199920Listed by: RE/MAX REALTY CENTRE, INC. - Coming Soon
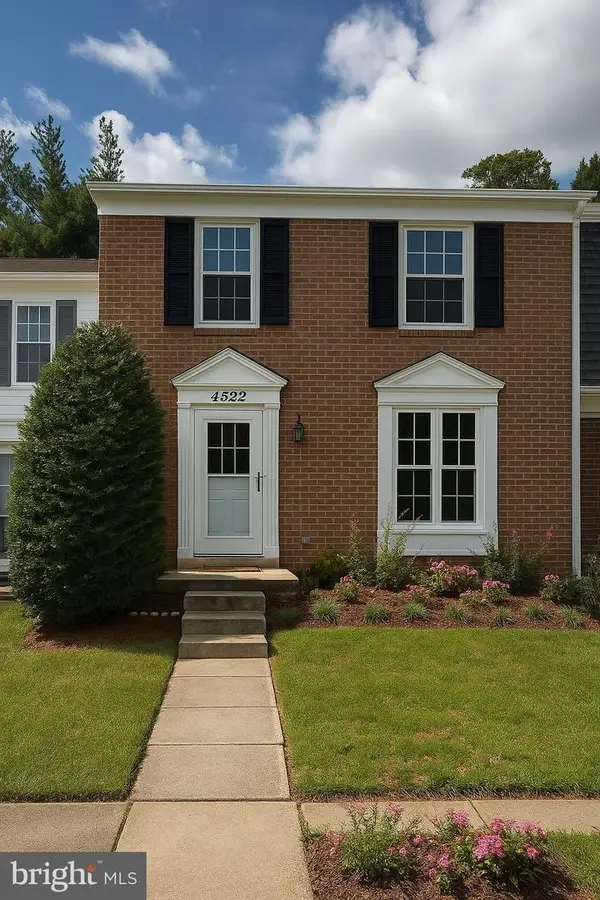 $500,000Coming Soon3 beds 4 baths
$500,000Coming Soon3 beds 4 baths4522 Cannes Ln, OLNEY, MD 20832
MLS# MDMC2193000Listed by: LONG & FOSTER REAL ESTATE, INC. - New
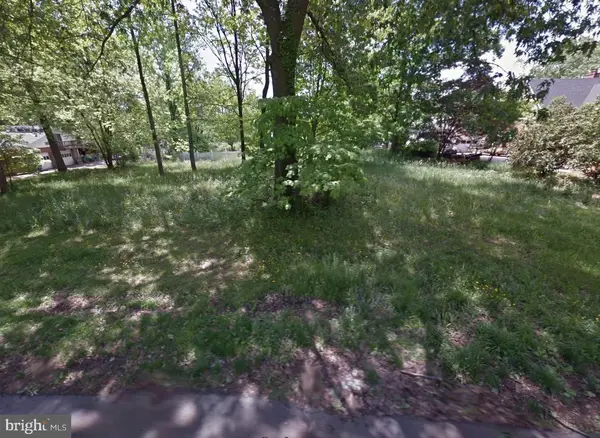 $400,000Active1.03 Acres
$400,000Active1.03 Acres4424 Chestnut Ln, ROCKVILLE, MD 20853
MLS# MDMC2199270Listed by: SAMSON PROPERTIES - New
 $675,000Active3 beds 4 baths2,618 sq. ft.
$675,000Active3 beds 4 baths2,618 sq. ft.17949 Dumfries Cir, OLNEY, MD 20832
MLS# MDMC2196546Listed by: COMPASS - Coming Soon
 $800,000Coming Soon4 beds 3 baths
$800,000Coming Soon4 beds 3 baths16924 Continental Ct, OLNEY, MD 20832
MLS# MDMC2175514Listed by: BERKSHIRE HATHAWAY HOMESERVICES PENFED REALTY - New
 $719,000Active4 beds 4 baths2,450 sq. ft.
$719,000Active4 beds 4 baths2,450 sq. ft.17601 Prince Edward Dr, OLNEY, MD 20832
MLS# MDMC2199598Listed by: COMPASS  $775,000Pending4 beds 3 baths2,234 sq. ft.
$775,000Pending4 beds 3 baths2,234 sq. ft.17416 Evangeline Ln, OLNEY, MD 20832
MLS# MDMC2199086Listed by: REDFIN CORP- New
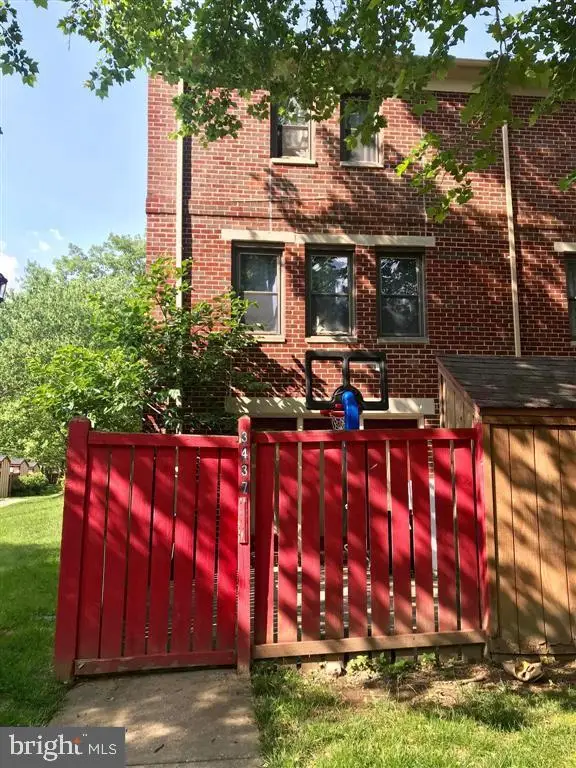 $419,900Active4 beds 4 baths1,388 sq. ft.
$419,900Active4 beds 4 baths1,388 sq. ft.3437 Bantry Way, OLNEY, MD 20832
MLS# MDMC2199212Listed by: SAMSON PROPERTIES - New
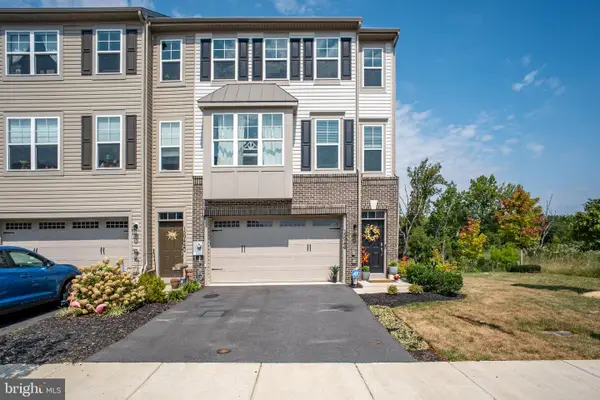 $759,000Active4 beds 4 baths2,710 sq. ft.
$759,000Active4 beds 4 baths2,710 sq. ft.15946 Coolidge Ave, OLNEY, MD 20906
MLS# MDMC2198426Listed by: SAMSON PROPERTIES
