17949 Dumfries Cir, OLNEY, MD 20832
Local realty services provided by:Better Homes and Gardens Real Estate Cassidon Realty
17949 Dumfries Cir,OLNEY, MD 20832
$675,000
- 3 Beds
- 4 Baths
- 2,618 sq. ft.
- Townhouse
- Active
Listed by:michele young
Office:compass
MLS#:MDMC2196546
Source:BRIGHTMLS
Price summary
- Price:$675,000
- Price per sq. ft.:$257.83
- Monthly HOA dues:$156
About this home
Welcome to this beautifully updated garage townhome in the sought-after Lake Hallowell community. Enjoy serene lake views from your private back deck, where the sounds of nature set the perfect backdrop for peaceful mornings, relaxing evenings, or weekend gatherings.
Inside, hardwood floors flow seamlessly from the main level into the upper-level bedrooms, creating a warm and inviting feel. The updated kitchen features a sun-filled layout with island seating, connecting effortlessly to the living room and formal dining room—ideal for both everyday living and entertaining.
Upstairs, you’ll find generously sized bedrooms, including a gracious primary suite with a walk-in closet outfitted with custom shelving. The spa-like main bath is a true retreat, offering a luxurious walk-in shower, soaking tub, and dual-sink vanity with custom cabinetry for extra storage. Conveniently located on this level are the full laundry, a hall bath, and a linen closet.
The finished lower level expands living space with a den, full bath, wet bar, and utility room—perfect for guests, a home office, or cozy TV viewing. Access the garage from main level and take advantage of the EV charger. Easy access to deck from the living room and stairs to rear yard. Gated to woods & parkland and just steps away to lake paths. Enjoy a 1.5 walk around Lake Hallowell for beautiful views and nature viewing. Community pool and playgrounds are also a quick walk away. Extra parking for guests is available in the circle. A popular choice for Olney living, this home will become your haven!
Contact an agent
Home facts
- Year built:1990
- Listing ID #:MDMC2196546
- Added:4 day(s) ago
- Updated:September 16, 2025 at 01:51 PM
Rooms and interior
- Bedrooms:3
- Total bathrooms:4
- Full bathrooms:2
- Half bathrooms:2
- Living area:2,618 sq. ft.
Heating and cooling
- Cooling:Central A/C
- Heating:Forced Air, Natural Gas
Structure and exterior
- Roof:Asphalt
- Year built:1990
- Building area:2,618 sq. ft.
- Lot area:0.05 Acres
Schools
- High school:SHERWOOD
- Middle school:WILLIAM H. FARQUHAR
- Elementary school:BROOKE GROVE
Utilities
- Water:Public
- Sewer:Public Sewer
Finances and disclosures
- Price:$675,000
- Price per sq. ft.:$257.83
- Tax amount:$6,355 (2024)
New listings near 17949 Dumfries Cir
- Coming Soon
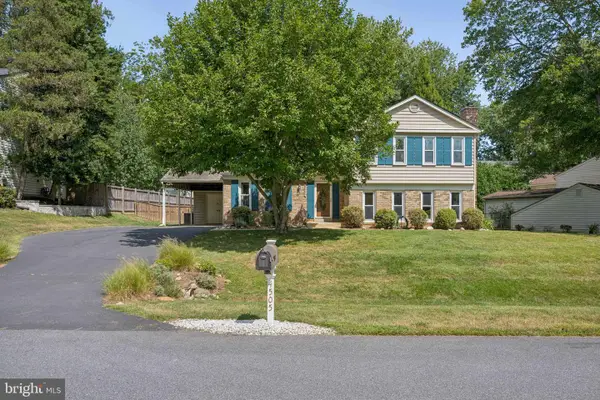 $650,000Coming Soon4 beds 3 baths
$650,000Coming Soon4 beds 3 baths4505 Prestwood Dr, OLNEY, MD 20832
MLS# MDMC2199920Listed by: RE/MAX REALTY CENTRE, INC. - Coming Soon
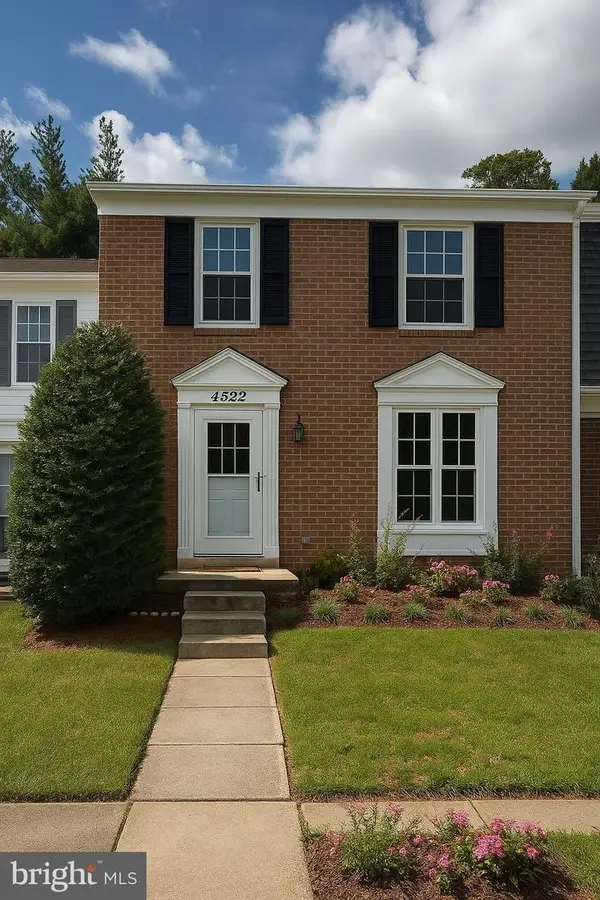 $500,000Coming Soon3 beds 4 baths
$500,000Coming Soon3 beds 4 baths4522 Cannes Ln, OLNEY, MD 20832
MLS# MDMC2193000Listed by: LONG & FOSTER REAL ESTATE, INC. - New
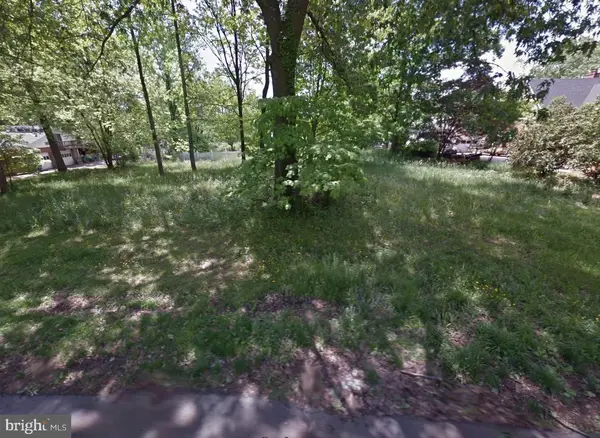 $400,000Active1.03 Acres
$400,000Active1.03 Acres4424 Chestnut Ln, ROCKVILLE, MD 20853
MLS# MDMC2199270Listed by: SAMSON PROPERTIES - Coming Soon
 $800,000Coming Soon4 beds 3 baths
$800,000Coming Soon4 beds 3 baths16924 Continental Ct, OLNEY, MD 20832
MLS# MDMC2175514Listed by: BERKSHIRE HATHAWAY HOMESERVICES PENFED REALTY - New
 $719,000Active4 beds 4 baths2,450 sq. ft.
$719,000Active4 beds 4 baths2,450 sq. ft.17601 Prince Edward Dr, OLNEY, MD 20832
MLS# MDMC2199598Listed by: COMPASS  $775,000Pending4 beds 3 baths2,234 sq. ft.
$775,000Pending4 beds 3 baths2,234 sq. ft.17416 Evangeline Ln, OLNEY, MD 20832
MLS# MDMC2199086Listed by: REDFIN CORP- New
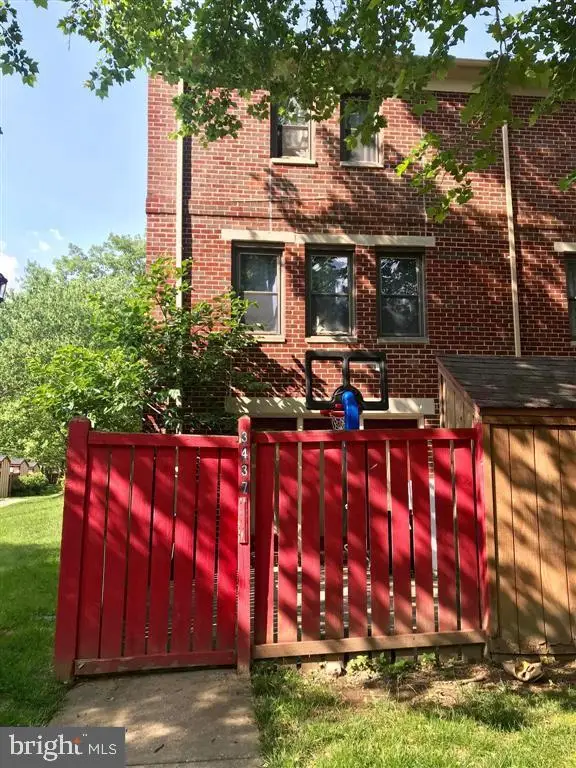 $419,900Active4 beds 4 baths1,388 sq. ft.
$419,900Active4 beds 4 baths1,388 sq. ft.3437 Bantry Way, OLNEY, MD 20832
MLS# MDMC2199212Listed by: SAMSON PROPERTIES - New
 $749,000Active3 beds 3 baths2,534 sq. ft.
$749,000Active3 beds 3 baths2,534 sq. ft.18801 Briars Ct, OLNEY, MD 20832
MLS# MDMC2198170Listed by: EXP REALTY, LLC - New
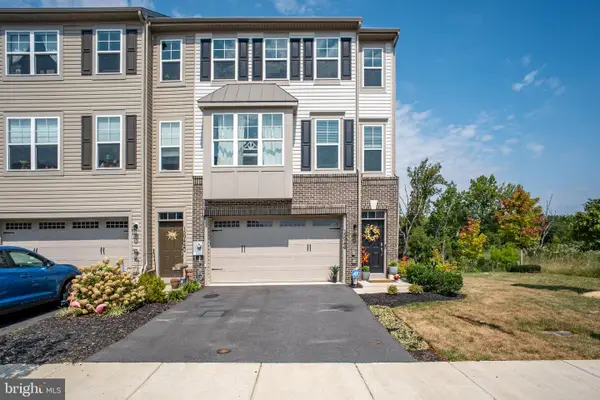 $759,000Active4 beds 4 baths2,710 sq. ft.
$759,000Active4 beds 4 baths2,710 sq. ft.15946 Coolidge Ave, OLNEY, MD 20906
MLS# MDMC2198426Listed by: SAMSON PROPERTIES
