17601 Prince Edward Dr, OLNEY, MD 20832
Local realty services provided by:Better Homes and Gardens Real Estate Cassidon Realty
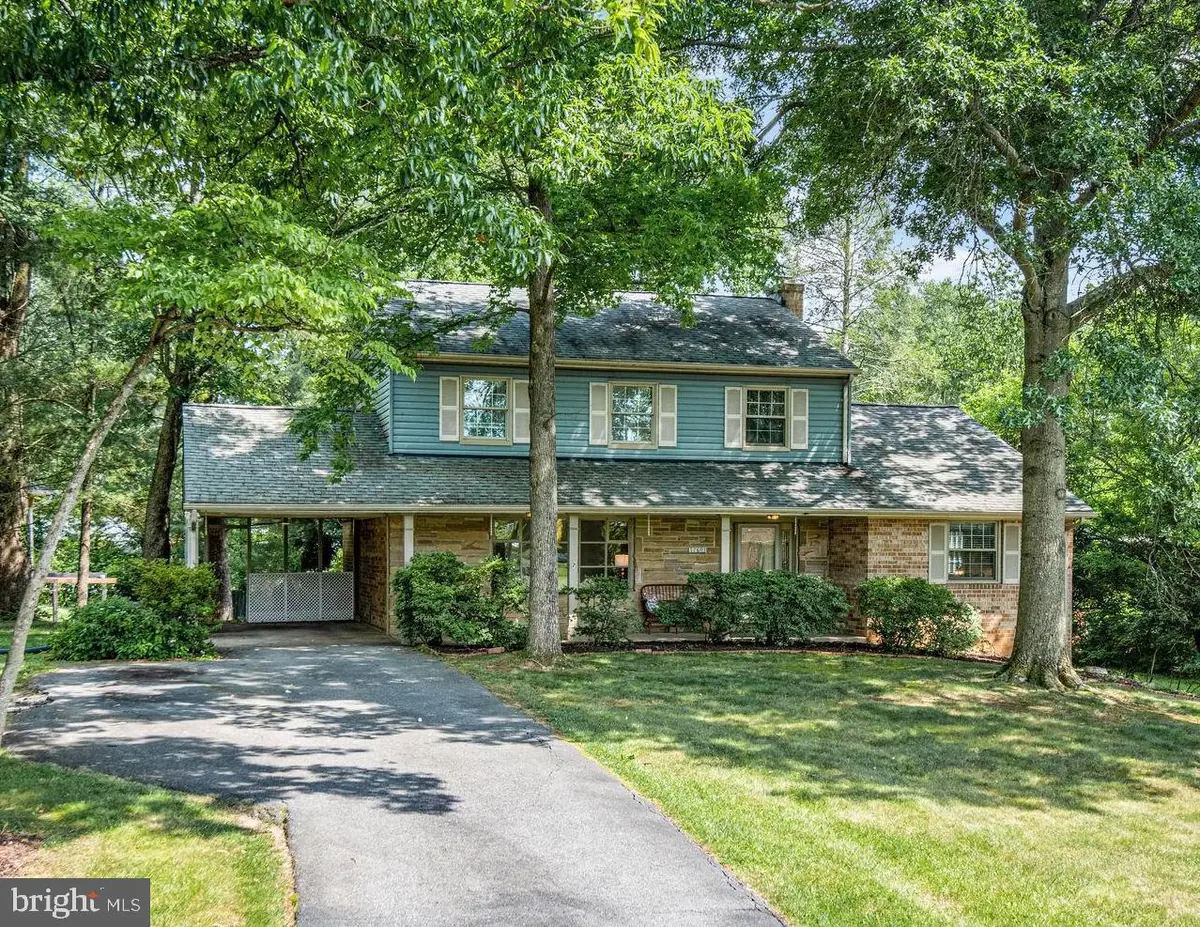
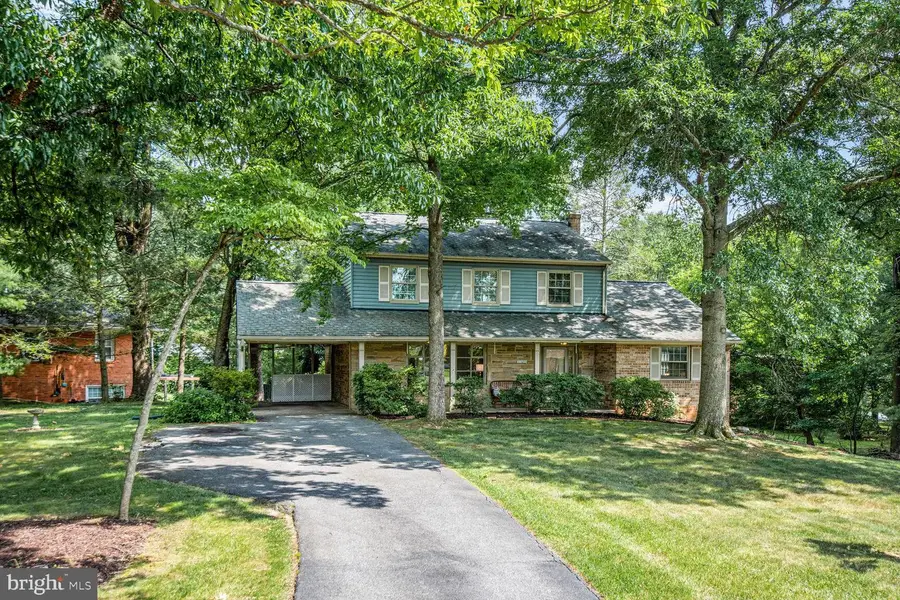
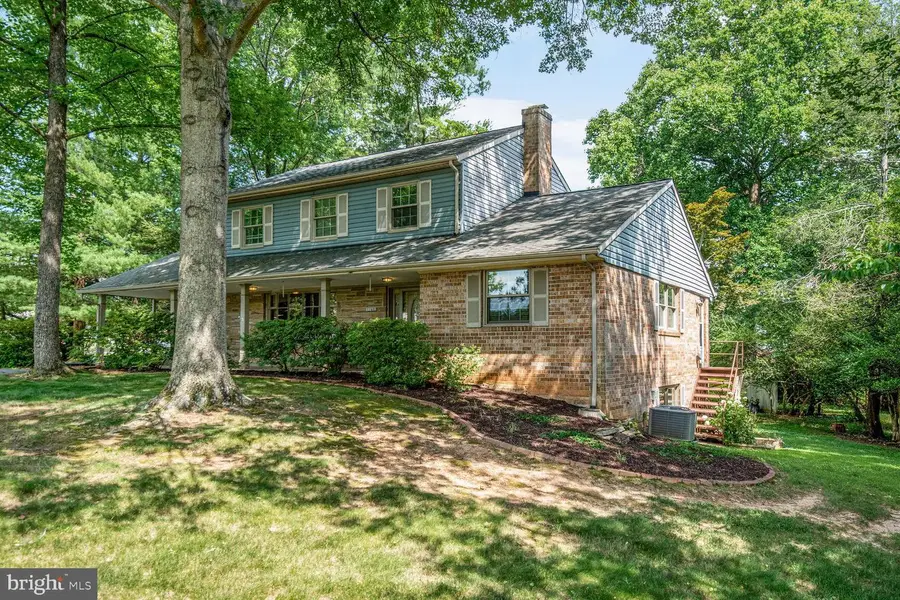
17601 Prince Edward Dr,OLNEY, MD 20832
$735,000
- 4 Beds
- 4 Baths
- 2,450 sq. ft.
- Single family
- Active
Listed by:kyle l richards
Office:compass
MLS#:MDMC2193590
Source:BRIGHTMLS
Price summary
- Price:$735,000
- Price per sq. ft.:$300
About this home
Great opportunity in the highly desirable neighborhood of Williamsburg Village in Olney. Many upgrades including brand new 200AMP heavy up. This beautiful home is ready for the next family to make memories. Set back on a large, .40 acre lot, this light-filled 4-bedroom, 3.5 bath home has a fabulous floor plan and flow , many special features and finishes, and over 2,400 sf of finished living space including a bright, light-filled walk out lower level. A charming front porch welcomes you to the main level which includes a spacious front hall with custom tile inset floor and two closets, large living room with expansive bow picture window and crown molding, and family room with gorgeous fireplace, ceiling fan, and custom lighted built in bookcases and cabinetry. Enjoy holiday meals and entertaining in the gracious formal dining room with crown molding and chair rail and family meals in the updated, eat- in kitchen with granite countertops, recessed lighting, decorative ceiling beams, crown molding and wainscotting, and island with pendant lighting. A charming powder room, and large laundry room/pantry with exterior door add convenience to the main level. Newer Pella windows, gorgeous hard wood floors and crown molding throughout . The upper level offers three large bedrooms with ceiling fans and hardwood floors, including the primary suite with crown molding, two large custom designed closets and a private en suite bath with linen closet , and spacious hall bath. Pulldown stairs to attic storage. The sunny, walk out lower level includes a large bedroom suite with picture window, wide closet with custom shelving, sliding glass door to the backyard, beautifully renovated full bath, storage room with pocket door, and spacious utility room/unfinished area which could be finished for additional rooms. The home has wonderful curb appeal with its custom stone and shingle front facade and wide front porch. Location, location, location! Just minutes to all the shops, restaurants, and recreation of Olney. Close to the Inter County Connector ( MD Route 200) and major routes making commuting a dream. Olney Elementary, Rosa Parks Middle School, Sherwood High School. Don’t miss this exceptional property in Olney!
Contact an agent
Home facts
- Year built:1969
- Listing Id #:MDMC2193590
- Added:12 day(s) ago
- Updated:August 14, 2025 at 01:41 PM
Rooms and interior
- Bedrooms:4
- Total bathrooms:4
- Full bathrooms:3
- Half bathrooms:1
- Living area:2,450 sq. ft.
Heating and cooling
- Cooling:Central A/C
- Heating:Forced Air, Natural Gas
Structure and exterior
- Roof:Architectural Shingle
- Year built:1969
- Building area:2,450 sq. ft.
- Lot area:0.4 Acres
Utilities
- Water:Public
- Sewer:Public Sewer
Finances and disclosures
- Price:$735,000
- Price per sq. ft.:$300
- Tax amount:$6,691 (2025)
New listings near 17601 Prince Edward Dr
- Coming Soon
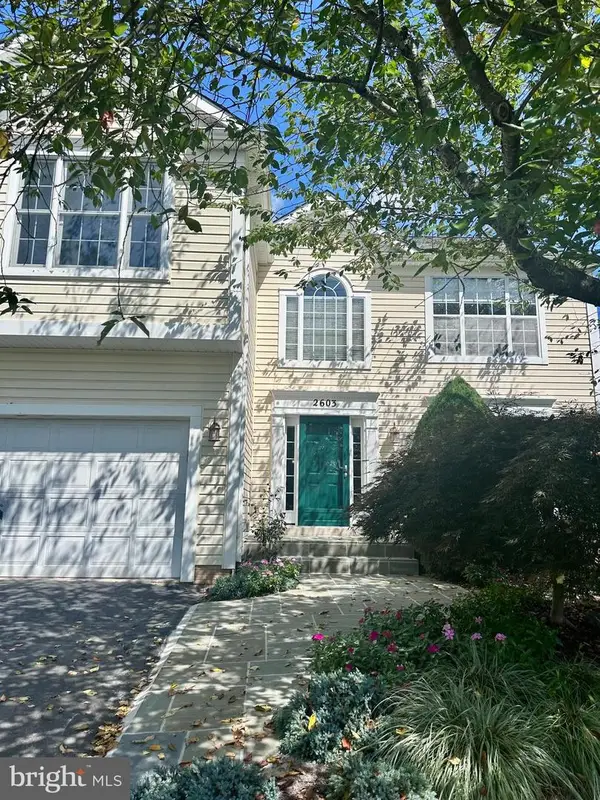 $820,000Coming Soon5 beds 4 baths
$820,000Coming Soon5 beds 4 baths2603 Spartan Rd, OLNEY, MD 20832
MLS# MDMC2195258Listed by: KELLER WILLIAMS LUCIDO AGENCY - New
 $325,000Active3 beds 3 baths1,532 sq. ft.
$325,000Active3 beds 3 baths1,532 sq. ft.17531 Gallagher Way, OLNEY, MD 20832
MLS# MDMC2195340Listed by: RE/MAX REALTY SERVICES - Coming Soon
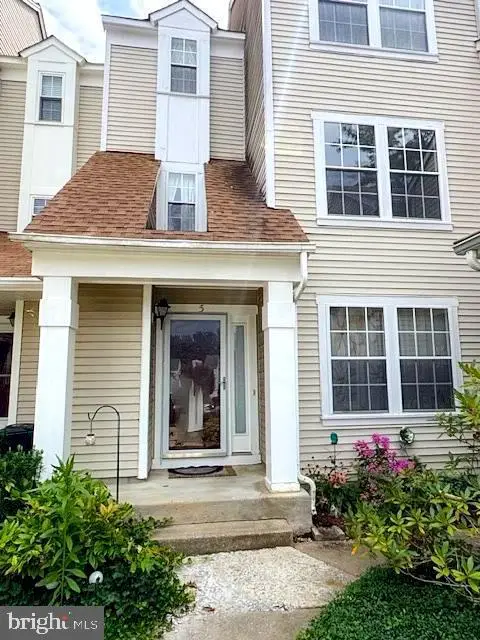 $359,900Coming Soon3 beds 3 baths
$359,900Coming Soon3 beds 3 baths5 Ohara Ct, OLNEY, MD 20832
MLS# MDMC2195190Listed by: REAL BROKER, LLC - Coming Soon
 $799,000Coming Soon4 beds 4 baths
$799,000Coming Soon4 beds 4 baths18421 Snowberry Way, OLNEY, MD 20832
MLS# MDMC2193916Listed by: STEWART REAL ESTATE, LLC - Open Sun, 1 to 3pmNew
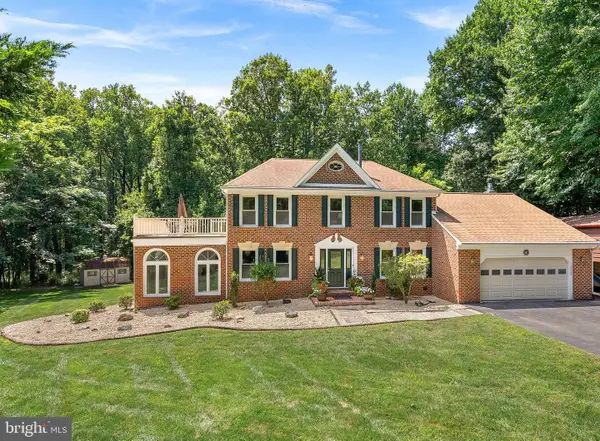 $1,099,000Active5 beds 4 baths3,980 sq. ft.
$1,099,000Active5 beds 4 baths3,980 sq. ft.16524 Copperstrip Ln, SILVER SPRING, MD 20906
MLS# MDMC2192708Listed by: RE/MAX REALTY CENTRE, INC. - Coming SoonOpen Sun, 2 to 4pm
 $820,000Coming Soon4 beds 4 baths
$820,000Coming Soon4 beds 4 baths17008 George Washington Dr, ROCKVILLE, MD 20853
MLS# MDMC2193796Listed by: LONG & FOSTER REAL ESTATE, INC. - New
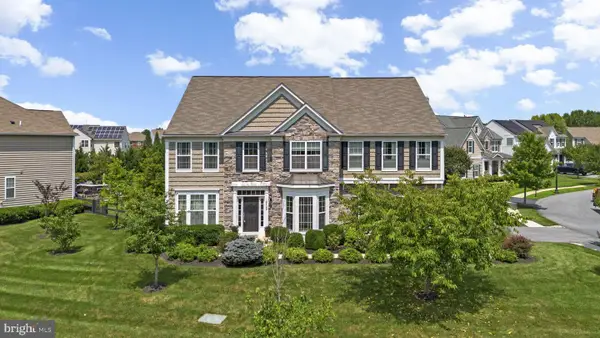 $1,169,000Active4 beds 5 baths5,490 sq. ft.
$1,169,000Active4 beds 5 baths5,490 sq. ft.18709 Ashbourne Pl, OLNEY, MD 20832
MLS# MDMC2194726Listed by: EXP REALTY, LLC - New
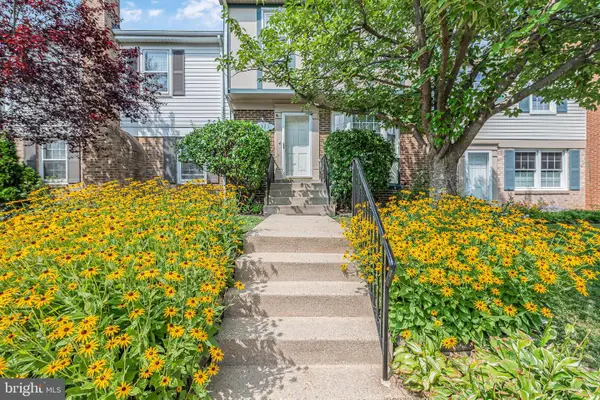 $470,000Active3 beds 4 baths1,320 sq. ft.
$470,000Active3 beds 4 baths1,320 sq. ft.3323 Buehler Ct Nw #111, OLNEY, MD 20832
MLS# MDMC2194678Listed by: RE/MAX EXCELLENCE REALTY - Open Sun, 1 to 3pmNew
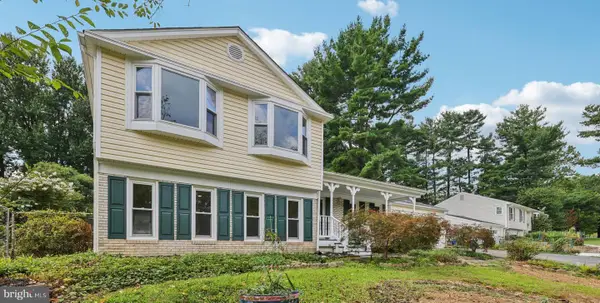 $660,000Active4 beds 3 baths2,045 sq. ft.
$660,000Active4 beds 3 baths2,045 sq. ft.4612 Prestwood Dr, OLNEY, MD 20832
MLS# MDMC2183380Listed by: SAMSON PROPERTIES - New
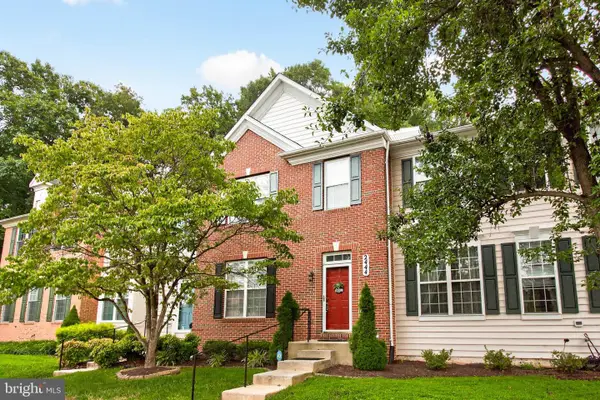 $599,999Active3 beds 4 baths2,060 sq. ft.
$599,999Active3 beds 4 baths2,060 sq. ft.2444 Astrid Ct, BROOKEVILLE, MD 20833
MLS# MDMC2194008Listed by: LONG & FOSTER REAL ESTATE, INC.
