17601 Prince Edward Dr, Olney, MD 20832
Local realty services provided by:Better Homes and Gardens Real Estate Murphy & Co.
17601 Prince Edward Dr,Olney, MD 20832
$699,000
- 4 Beds
- 4 Baths
- 2,450 sq. ft.
- Single family
- Active
Listed by:kyle l richards
Office:compass
MLS#:MDMC2204594
Source:BRIGHTMLS
Price summary
- Price:$699,000
- Price per sq. ft.:$285.31
About this home
Amazing value! Custom colonial in the highly desirable Williamsburg Village neighborhood in Olney. Nestled on a generous .40-acre lot, this light-filled 4-bedroom, 3.5-bath home offers over 2,400 square feet of beautifully finished living space. Recent upgrades including a brand new 200amp heavy up. As you approach, the wide, welcoming front porch invites you into the main level with a spacious entry hall adorned with custom tile floor with decorative inset and two closets. The expansive living room has a grand bow/picture window and crown molding. The spacious family room with a cozy fireplace, ceiling fan, and custom-lighted built-in bookcases provide a perfect sanctuary for family time and relaxation. Enjoy gathering in the elegant formal dining room enhanced with crown molding, chair rail, custom trim, and double window. The heart of the home—a remodeled eat-in kitchen—shines with granite countertops, recessed lighting, decorative ceiling beams, wainscoting and chair rail, and a central island with stools illuminated by pendant lights, ideal for food preparation and casual dining. The upper level offers three spacious bedrooms, each with ceiling fans and hardwood floors. The spacious primary suite has two large custom closets and a private bath with a linen closet. Pull down stairs provide easy access to ample attic storage. The sunny, walk-out lower level expands your living options with a large bedroom suite, a renovated bath, and a potential space for future rooms. Upgrades include Pella windows throughout and architectural shingle roof. The home has wonderful curb appeal with its custom stone and shingle façade and a wide front porch. Location, location, location- enjoy living just minutes from Olney's vibrant shops, restaurants, and recreational options. Close to the ICC and major routes make commuting a dream. Olney Elementary, Rosa Parks Middle School, Sherwood High School. Don't miss this exceptional property in Olney!
Contact an agent
Home facts
- Year built:1969
- Listing ID #:MDMC2204594
- Added:8 day(s) ago
- Updated:October 25, 2025 at 01:45 PM
Rooms and interior
- Bedrooms:4
- Total bathrooms:4
- Full bathrooms:3
- Half bathrooms:1
- Living area:2,450 sq. ft.
Heating and cooling
- Cooling:Central A/C
- Heating:Forced Air, Natural Gas
Structure and exterior
- Roof:Architectural Shingle
- Year built:1969
- Building area:2,450 sq. ft.
- Lot area:0.4 Acres
Schools
- High school:SHERWOOD
- Middle school:ROSA M. PARKS
- Elementary school:OLNEY
Utilities
- Water:Public
- Sewer:Public Sewer
Finances and disclosures
- Price:$699,000
- Price per sq. ft.:$285.31
- Tax amount:$6,691 (2025)
New listings near 17601 Prince Edward Dr
- New
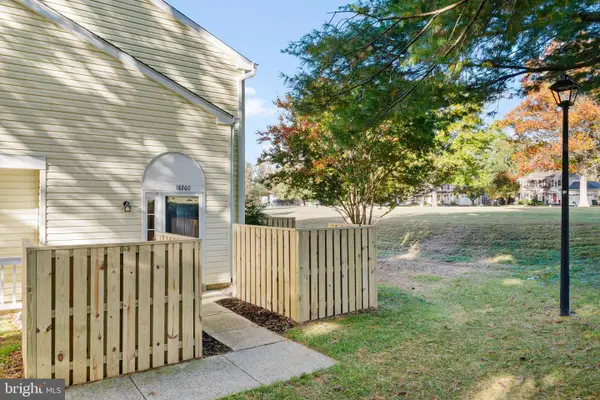 $339,000Active2 beds 2 baths1,192 sq. ft.
$339,000Active2 beds 2 baths1,192 sq. ft.18260 Rolling Meadow Way #24, OLNEY, MD 20832
MLS# MDMC2205030Listed by: EXP REALTY, LLC - Coming Soon
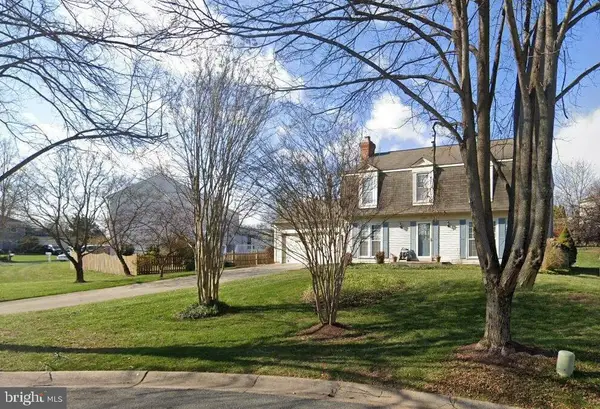 $750,000Coming Soon4 beds 4 baths
$750,000Coming Soon4 beds 4 baths17209 Sandy Knoll Dr, OLNEY, MD 20832
MLS# MDMC2205400Listed by: LONG & FOSTER REAL ESTATE, INC. - Coming Soon
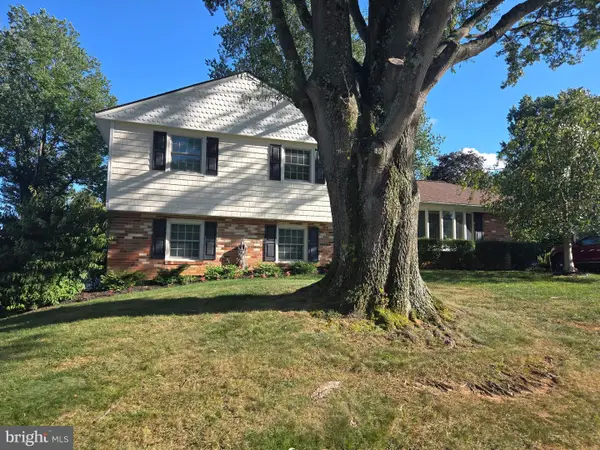 $699,997Coming Soon4 beds 3 baths
$699,997Coming Soon4 beds 3 baths19321 Olney Mill Rd, OLNEY, MD 20832
MLS# MDMC2205324Listed by: RE/MAX REALTY CENTRE, INC. - Open Sun, 1 to 4pmNew
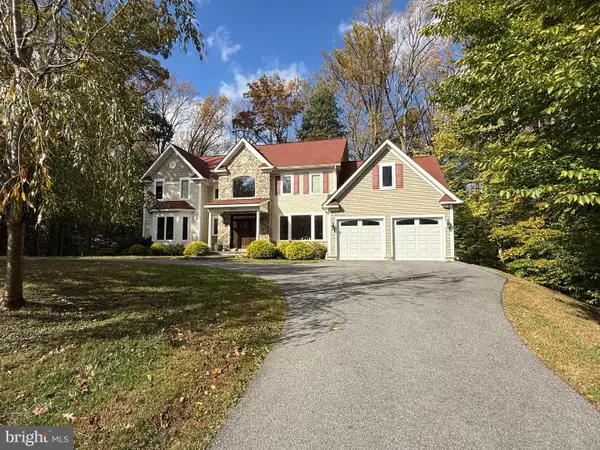 $1,150,000Active4 beds 3 baths3,884 sq. ft.
$1,150,000Active4 beds 3 baths3,884 sq. ft.18444 Forest Crossing Ct, OLNEY, MD 20832
MLS# MDMC2205142Listed by: RE/MAX REALTY CENTRE, INC. - New
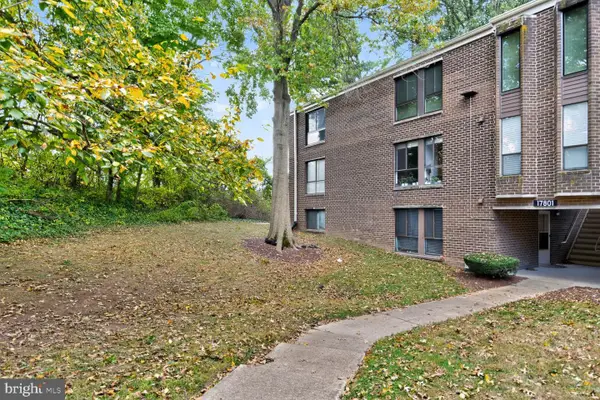 $285,000Active4 beds 2 baths1,252 sq. ft.
$285,000Active4 beds 2 baths1,252 sq. ft.17801 Buehler Rd #112, OLNEY, MD 20832
MLS# MDMC2204970Listed by: EXP REALTY, LLC - Open Sun, 1 to 4pmNew
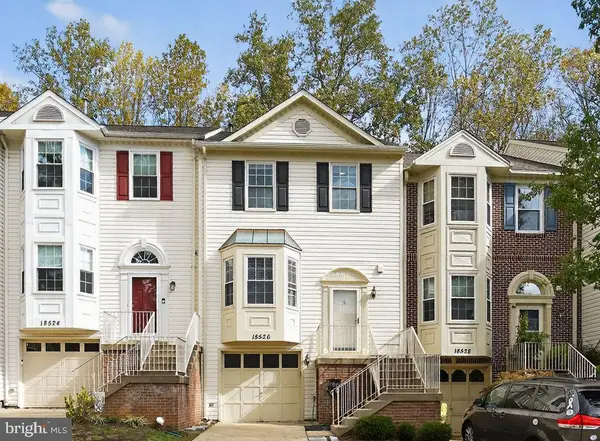 $490,000Active3 beds 4 baths2,220 sq. ft.
$490,000Active3 beds 4 baths2,220 sq. ft.18526 Clovercrest Cir, OLNEY, MD 20832
MLS# MDMC2204348Listed by: LONG & FOSTER REAL ESTATE, INC. - Coming Soon
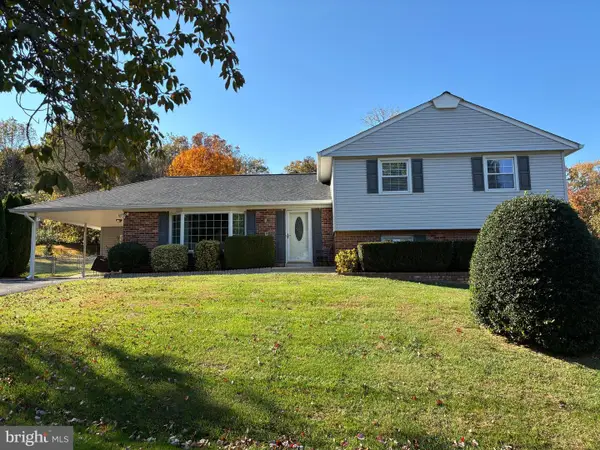 $699,900Coming Soon4 beds 3 baths
$699,900Coming Soon4 beds 3 baths19325 Treadway Rd, BROOKEVILLE, MD 20833
MLS# MDMC2204944Listed by: CHARIS REALTY GROUP 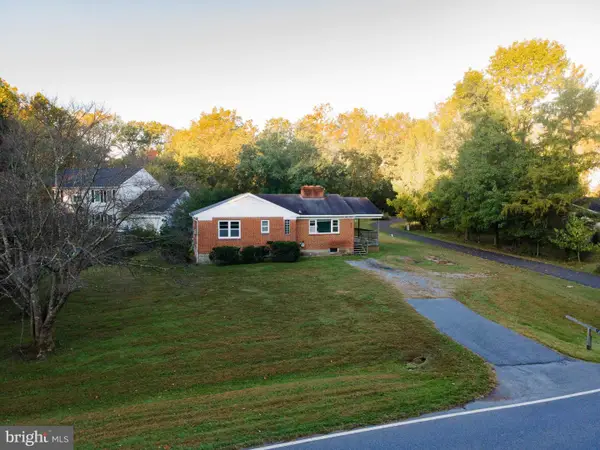 $449,000Pending3 beds 1 baths1,196 sq. ft.
$449,000Pending3 beds 1 baths1,196 sq. ft.16730 Cashell Rd, ROCKVILLE, MD 20853
MLS# MDMC2202720Listed by: LONG & FOSTER REAL ESTATE, INC.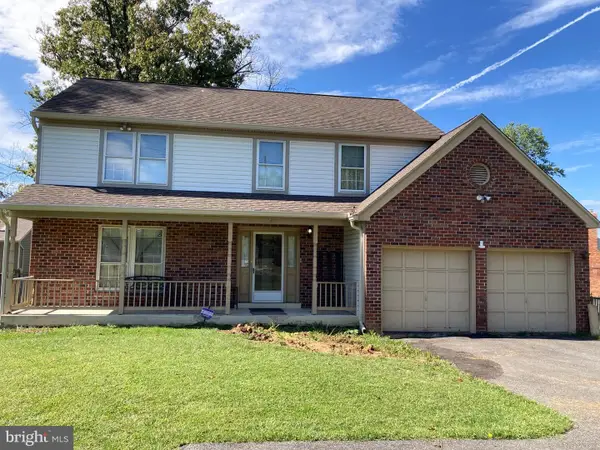 $525,000Pending3 beds 3 baths1,966 sq. ft.
$525,000Pending3 beds 3 baths1,966 sq. ft.3400 King William Dr, OLNEY, MD 20832
MLS# MDMC2204952Listed by: JACK COOPER REALTY- Coming Soon
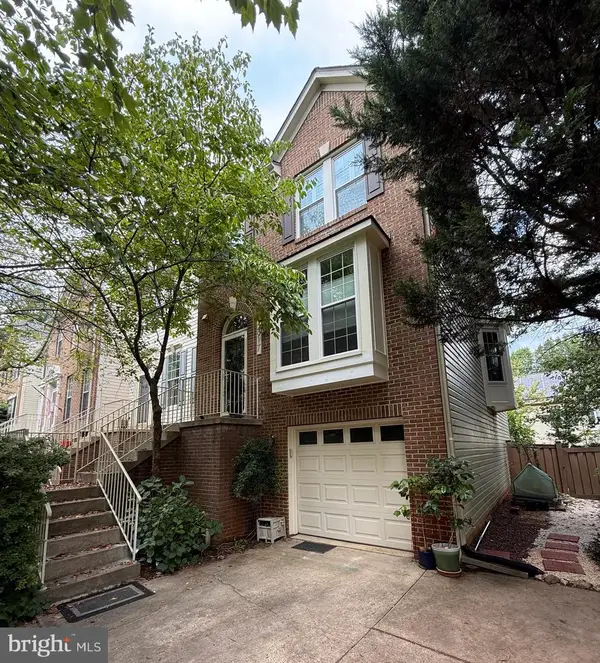 $575,000Coming Soon3 beds 4 baths
$575,000Coming Soon3 beds 4 baths2917 Clovercrest Way, OLNEY, MD 20832
MLS# MDMC2204934Listed by: RE/MAX REALTY CENTRE, INC.
