17715 Chipping Ct, Olney, MD 20832
Local realty services provided by:Better Homes and Gardens Real Estate Murphy & Co.
17715 Chipping Ct,Olney, MD 20832
$509,900
- 3 Beds
- 4 Baths
- 2,400 sq. ft.
- Townhouse
- Pending
Listed by:charles r. klein
Office:re/max allegiance
MLS#:MDMC2202566
Source:BRIGHTMLS
Price summary
- Price:$509,900
- Price per sq. ft.:$212.46
- Monthly HOA dues:$124
About this home
17715 Chipping Court – Hallowell, Olney, Maryland
Nestled on a quiet cul-de-sac within the sought-after Hallowell community of Olney, this beautifully maintained three-bedroom, two full and two half-bath end-unit townhome blends traditional charm with modern updates. Built in 1988 and thoughtfully improved over time, the home offers an inviting 2400 square feet of finished living space across three levels, designed for both comfort and style.
Upon entering the welcoming foyer, the main level opens to a bright, open-concept living and dining area. It is adorned with gleaming hardwood floors throughout the house, chair and crown moldings, and large windows that frame the surrounding greenery. The renovated kitchen features granite countertops, stainless steel appliances—perfect for both everyday living and entertaining. A convenient half bath completes the main floor, while sliding doors lead to a spacious deck overlooking a fenced backyard that backs to trees, offering privacy and a serene outdoor retreat.
The upper level includes three bedrooms and hardwood floors, including a primary suite with a private bath. Each bedroom is designed with natural light and comfort in mind, offering generous closet space. The fully finished lower level offers flexible living options, including a walk-out recreation room with a fireplace, half bath, and den—ideal for a home office, guest room, or family gathering space. It also features a finished workspace for arts, crafts, and home projects.
Beyond the property itself, residents enjoy the many amenities that define Hallowell’s community spirit: a beautiful lake, outdoor pool, tennis courts, walking and jogging paths, tot lots, and lush common grounds. The community’s well-managed HOA ensures a clean, safe, and cohesive environment, fostering a close-knit, small-town atmosphere rarely found this close to Washington, D.C.
Culturally, Olney reflects the best of Montgomery County living—a blend of suburban comfort, natural beauty, and cultural vibrancy. The neighborhood sits near the Olney Theatre Center, one of Maryland’s premier performing arts venues, and minutes from local favorites like Brookeville Beer Farm, Lone Oak Brewery, Distillery, and Olney Farmers & Artists Market, which showcase the area’s creative and agricultural roots. Top-rated schools, including Sherwood High, William H. Farquhar Middle, and Olney Elementary, add to the area’s enduring appeal.
Just minutes from the ICC (MD-200) and Georgia Avenue, Hallowell offers easy access to Rockville, Silver Spring, and downtown D.C.—making 17715 Chipping Court not just a home, but a lifestyle rich in convenience, community, and cultural connection.
Contact an agent
Home facts
- Year built:1988
- Listing ID #:MDMC2202566
- Added:9 day(s) ago
- Updated:October 25, 2025 at 08:13 AM
Rooms and interior
- Bedrooms:3
- Total bathrooms:4
- Full bathrooms:2
- Half bathrooms:2
- Living area:2,400 sq. ft.
Heating and cooling
- Cooling:Ceiling Fan(s), Central A/C
- Heating:Electric, Heat Pump(s)
Structure and exterior
- Roof:Asphalt
- Year built:1988
- Building area:2,400 sq. ft.
- Lot area:0.06 Acres
Schools
- High school:JAMES HUBERT BLAKE
- Middle school:WILLIAM H. FARQUHAR
- Elementary school:SHERWOOD
Utilities
- Water:Public
- Sewer:Public Sewer
Finances and disclosures
- Price:$509,900
- Price per sq. ft.:$212.46
- Tax amount:$5,217 (2024)
New listings near 17715 Chipping Ct
- New
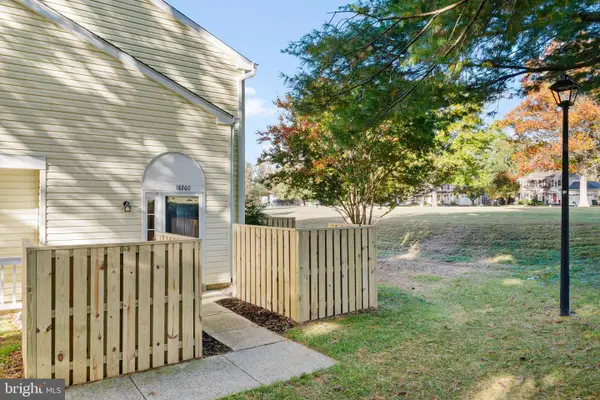 $339,000Active2 beds 2 baths1,192 sq. ft.
$339,000Active2 beds 2 baths1,192 sq. ft.18260 Rolling Meadow Way #24, OLNEY, MD 20832
MLS# MDMC2205030Listed by: EXP REALTY, LLC - Coming Soon
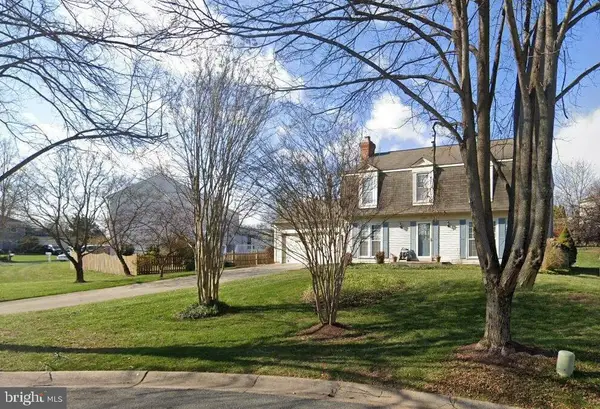 $750,000Coming Soon4 beds 4 baths
$750,000Coming Soon4 beds 4 baths17209 Sandy Knoll Dr, OLNEY, MD 20832
MLS# MDMC2205400Listed by: LONG & FOSTER REAL ESTATE, INC. - Coming Soon
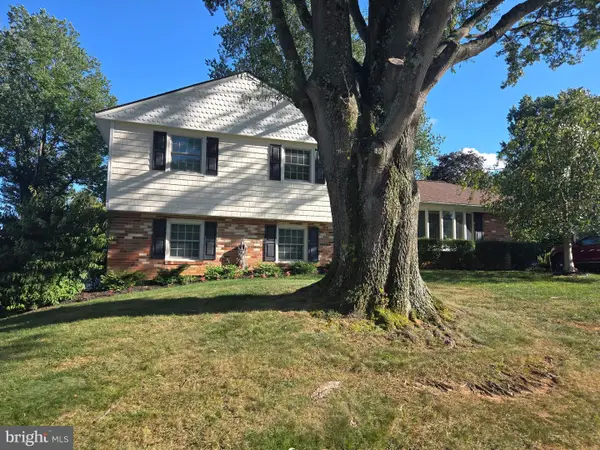 $699,997Coming Soon4 beds 3 baths
$699,997Coming Soon4 beds 3 baths19321 Olney Mill Rd, OLNEY, MD 20832
MLS# MDMC2205324Listed by: RE/MAX REALTY CENTRE, INC. - Open Sun, 1 to 4pmNew
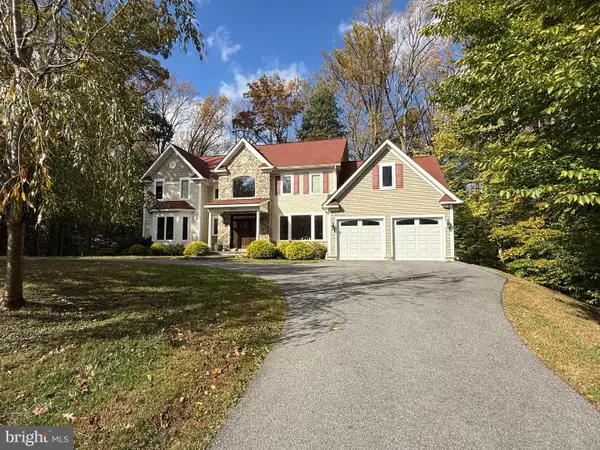 $1,150,000Active4 beds 3 baths3,884 sq. ft.
$1,150,000Active4 beds 3 baths3,884 sq. ft.18444 Forest Crossing Ct, OLNEY, MD 20832
MLS# MDMC2205142Listed by: RE/MAX REALTY CENTRE, INC. - New
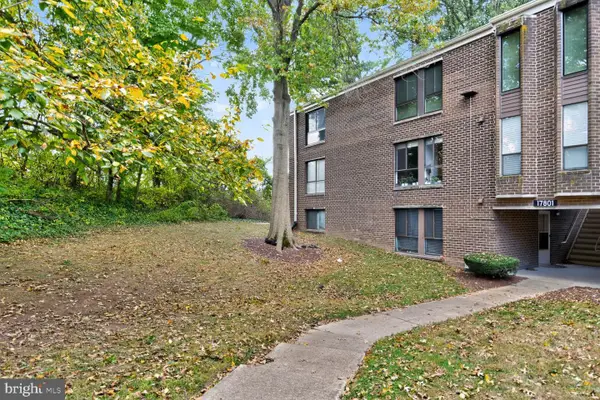 $285,000Active4 beds 2 baths1,252 sq. ft.
$285,000Active4 beds 2 baths1,252 sq. ft.17801 Buehler Rd #112, OLNEY, MD 20832
MLS# MDMC2204970Listed by: EXP REALTY, LLC - Open Sun, 1 to 4pmNew
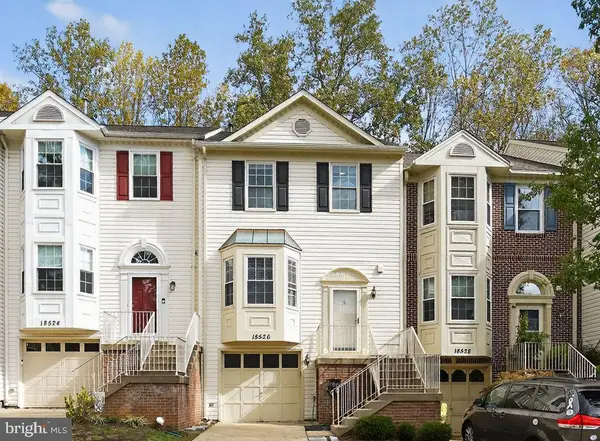 $490,000Active3 beds 4 baths2,220 sq. ft.
$490,000Active3 beds 4 baths2,220 sq. ft.18526 Clovercrest Cir, OLNEY, MD 20832
MLS# MDMC2204348Listed by: LONG & FOSTER REAL ESTATE, INC. - Coming Soon
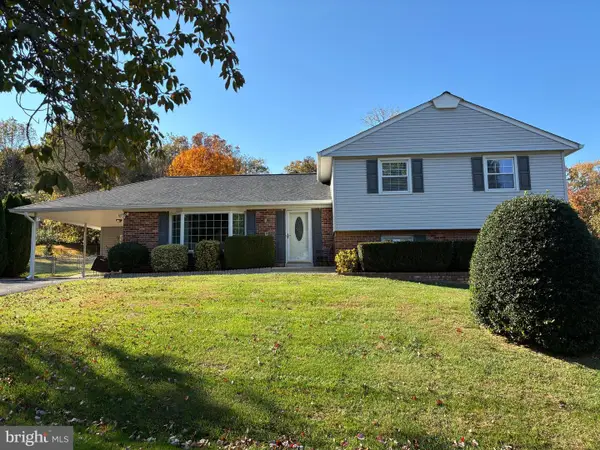 $699,900Coming Soon4 beds 3 baths
$699,900Coming Soon4 beds 3 baths19325 Treadway Rd, BROOKEVILLE, MD 20833
MLS# MDMC2204944Listed by: CHARIS REALTY GROUP 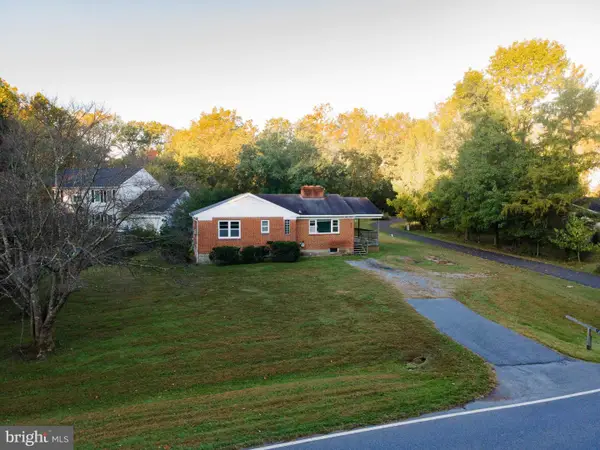 $449,000Pending3 beds 1 baths1,196 sq. ft.
$449,000Pending3 beds 1 baths1,196 sq. ft.16730 Cashell Rd, ROCKVILLE, MD 20853
MLS# MDMC2202720Listed by: LONG & FOSTER REAL ESTATE, INC.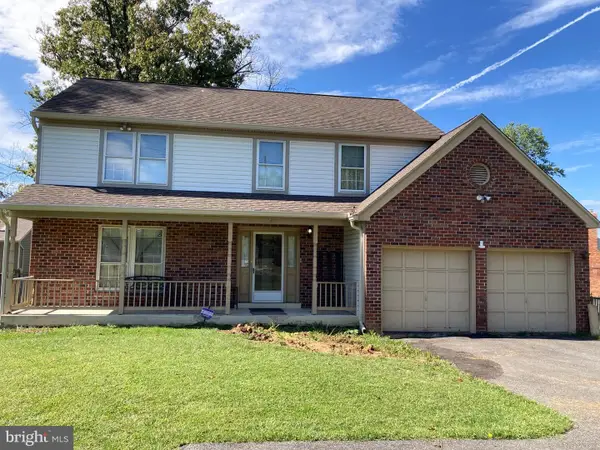 $525,000Pending3 beds 3 baths1,966 sq. ft.
$525,000Pending3 beds 3 baths1,966 sq. ft.3400 King William Dr, OLNEY, MD 20832
MLS# MDMC2204952Listed by: JACK COOPER REALTY- Coming Soon
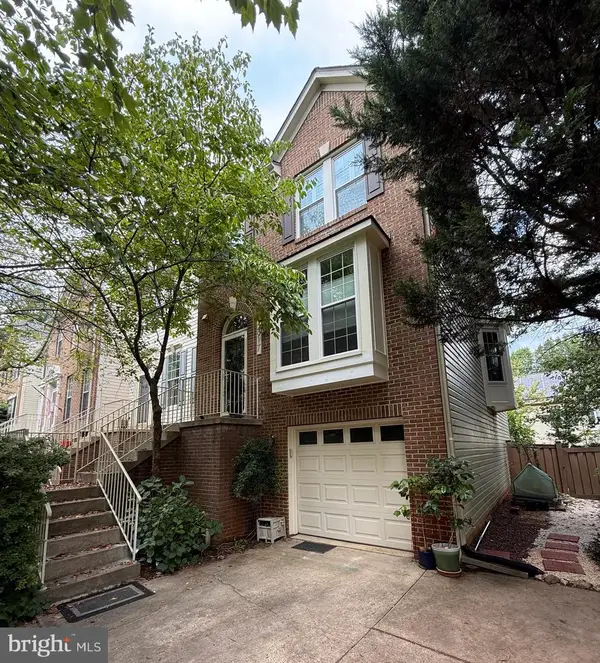 $575,000Coming Soon3 beds 4 baths
$575,000Coming Soon3 beds 4 baths2917 Clovercrest Way, OLNEY, MD 20832
MLS# MDMC2204934Listed by: RE/MAX REALTY CENTRE, INC.
