17725 Buehler Rd #14, OLNEY, MD 20832
Local realty services provided by:Better Homes and Gardens Real Estate Reserve
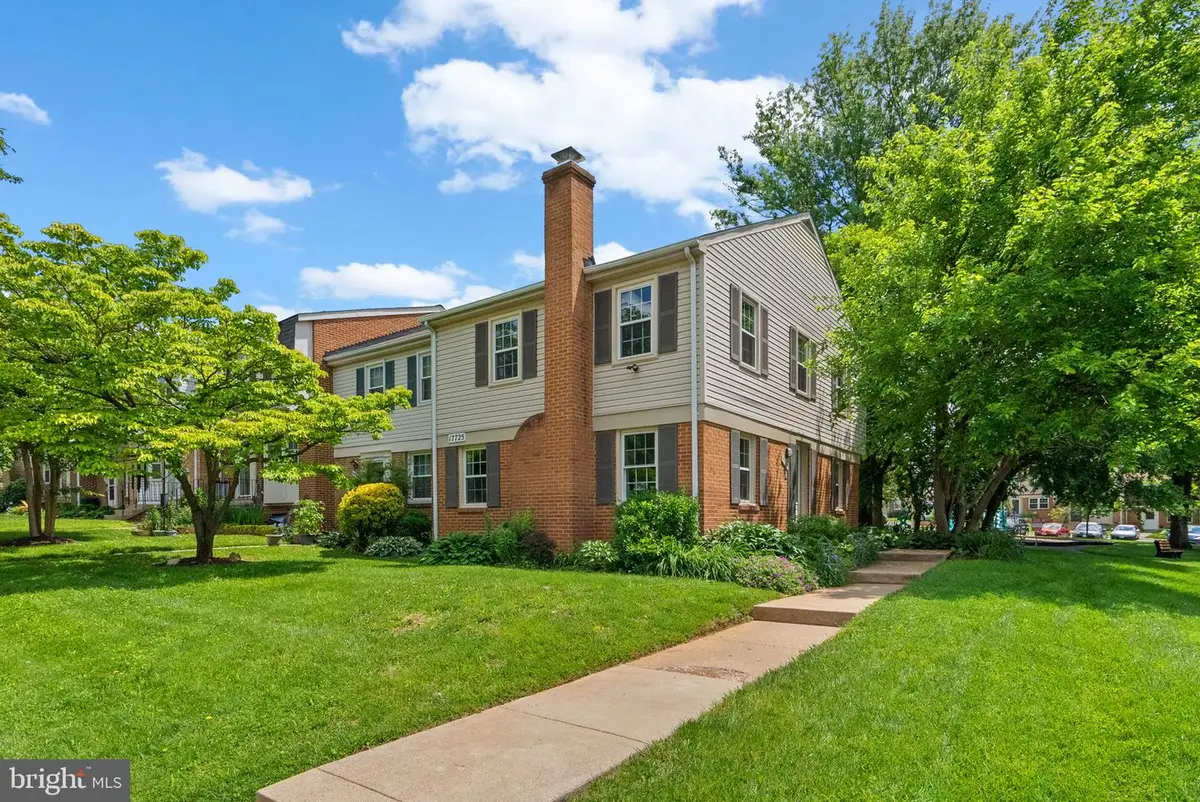
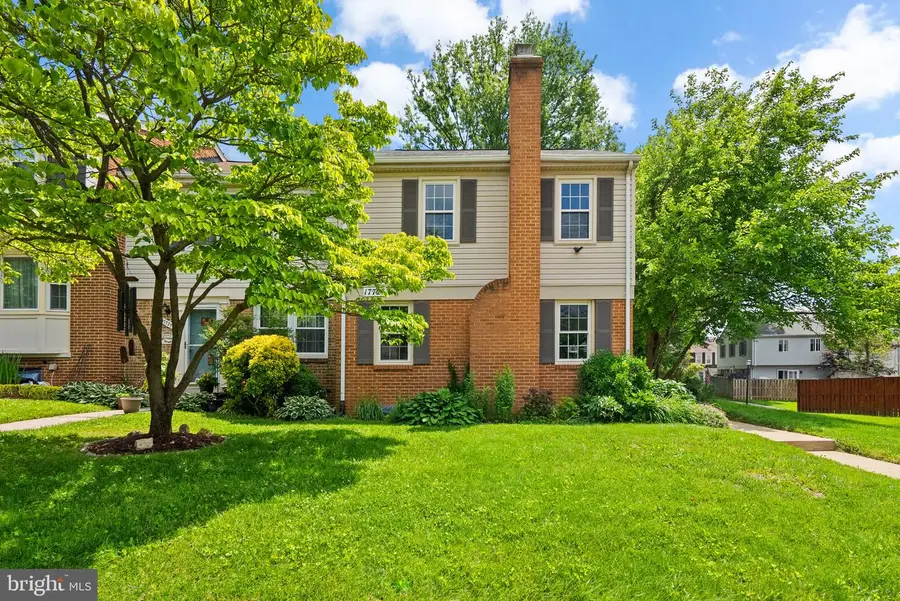
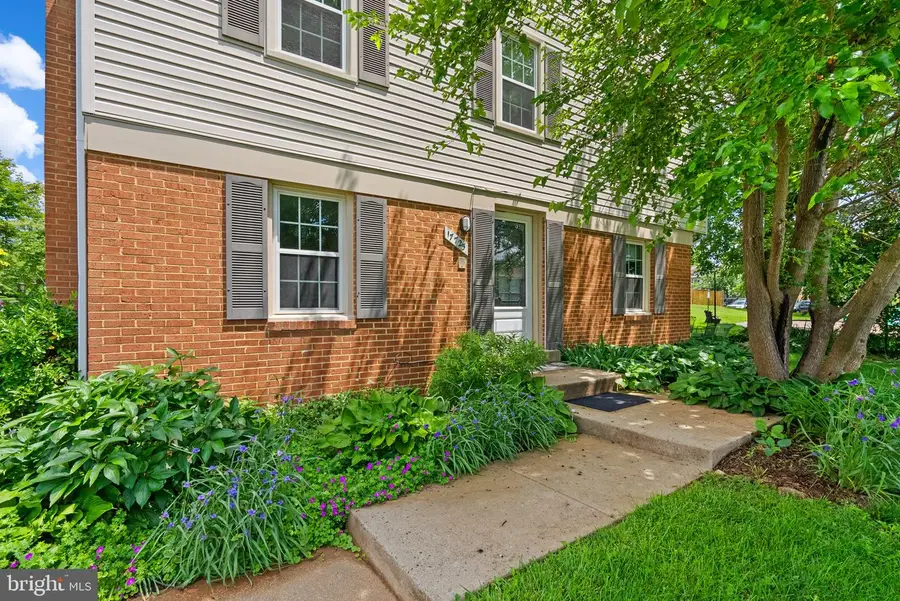
17725 Buehler Rd #14,OLNEY, MD 20832
$484,000
- 3 Beds
- 4 Baths
- 2,252 sq. ft.
- Townhouse
- Pending
Listed by:jacob edward dowling
Office:exp realty, llc.
MLS#:MDMC2182854
Source:BRIGHTMLS
Price summary
- Price:$484,000
- Price per sq. ft.:$214.92
About this home
SELLER IS NOW OFFERING $5,000 CREDIT!!!
Welcome home to this spacious end-of-row unit! As you enter, tile floors lead you into a connected kitchen, dining area and living room, with a conveniently located half bath. You'll immediately notice the abundance of natural light throughout the main level!
Through the sliding doors in the kitchen, step out onto a beautiful patio. Perfect for hosting cookouts or enjoying your morning coffee in the sunshine. There's also quick access to a playground directly behind the home, ideal for families or outdoor fun!
From the kitchen, head downstairs to an almost fully finished basement, offering versatile space for entertaining, relaxing, or additional storage. The washer and dryer are located here, with the washer only two years old. You’ll also find a second half bathroom, which has the potential to be converted into a full bath.
Upstairs, the primary suite features a walk-in closet and a private full bathroom, including a newly renovated shower (2025). Two additional spacious bedrooms share a second full bathroom, providing ample room for family or guests!
Additional perks include unrestricted street parking and access to a parking lot behind the home. Plenty of space for visitors and gatherings!
Contact an agent
Home facts
- Year built:1973
- Listing Id #:MDMC2182854
- Added:78 day(s) ago
- Updated:August 15, 2025 at 07:30 AM
Rooms and interior
- Bedrooms:3
- Total bathrooms:4
- Full bathrooms:2
- Half bathrooms:2
- Living area:2,252 sq. ft.
Heating and cooling
- Cooling:Central A/C
- Heating:Central, Electric
Structure and exterior
- Year built:1973
- Building area:2,252 sq. ft.
Schools
- High school:SHERWOOD
- Middle school:ROSA M. PARKS
- Elementary school:OLNEY
Utilities
- Water:Public
- Sewer:Public Sewer
Finances and disclosures
- Price:$484,000
- Price per sq. ft.:$214.92
- Tax amount:$4,652 (2024)
New listings near 17725 Buehler Rd #14
- Open Sat, 2 to 4pmNew
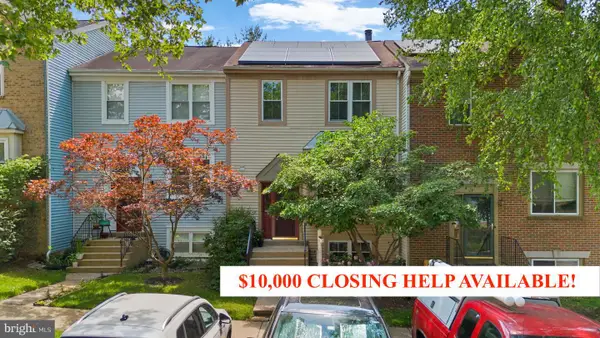 $523,990Active3 beds 4 baths1,780 sq. ft.
$523,990Active3 beds 4 baths1,780 sq. ft.18275 Rolling Meadow Way, OLNEY, MD 20832
MLS# MDMC2195488Listed by: EXP REALTY, LLC - Coming Soon
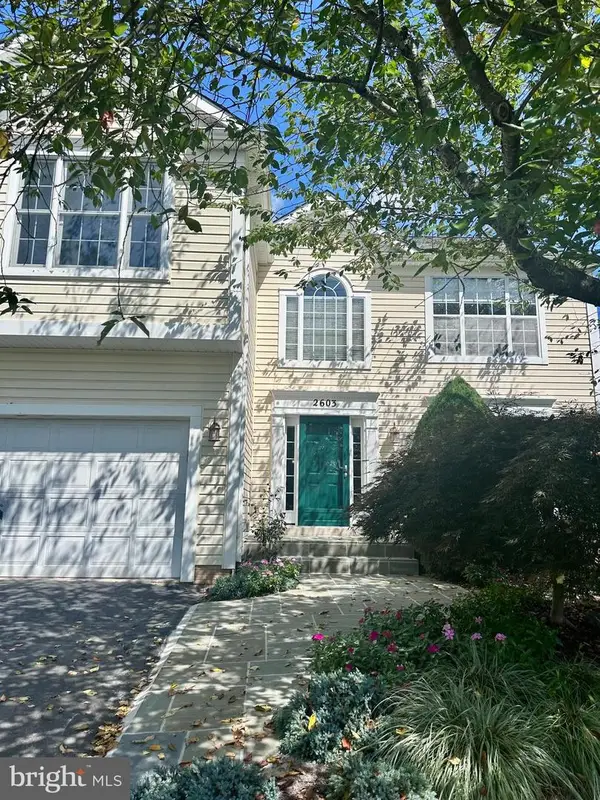 $820,000Coming Soon5 beds 4 baths
$820,000Coming Soon5 beds 4 baths2603 Spartan Rd, OLNEY, MD 20832
MLS# MDMC2195258Listed by: KELLER WILLIAMS LUCIDO AGENCY - New
 $325,000Active3 beds 3 baths1,532 sq. ft.
$325,000Active3 beds 3 baths1,532 sq. ft.17531 Gallagher Way, OLNEY, MD 20832
MLS# MDMC2195340Listed by: RE/MAX REALTY SERVICES - Coming Soon
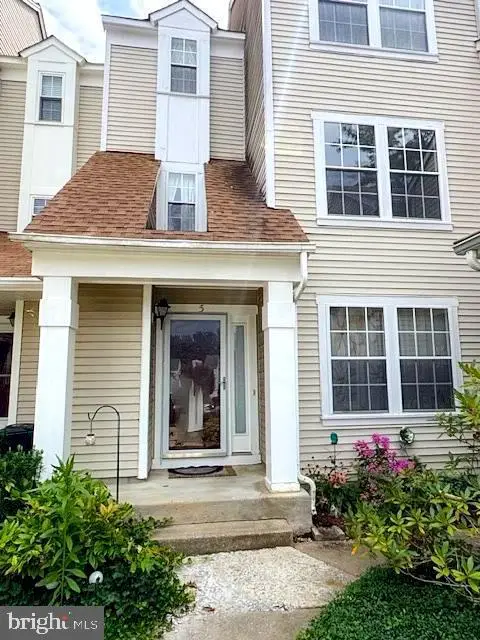 $359,900Coming Soon3 beds 3 baths
$359,900Coming Soon3 beds 3 baths5 Ohara Ct, OLNEY, MD 20832
MLS# MDMC2195190Listed by: REAL BROKER, LLC - Coming Soon
 $799,000Coming Soon4 beds 4 baths
$799,000Coming Soon4 beds 4 baths18421 Snowberry Way, OLNEY, MD 20832
MLS# MDMC2193916Listed by: STEWART REAL ESTATE, LLC - Open Sun, 1 to 3pmNew
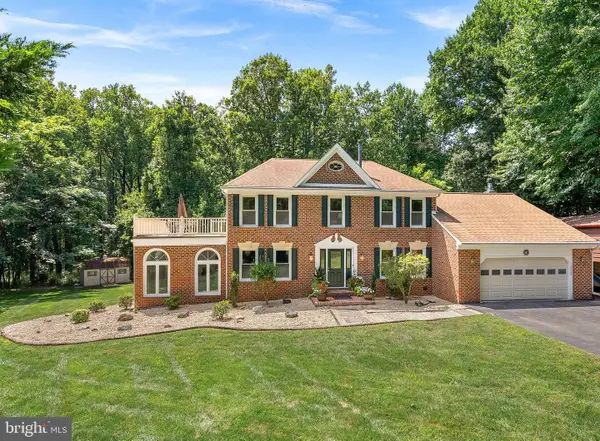 $1,099,000Active5 beds 4 baths3,980 sq. ft.
$1,099,000Active5 beds 4 baths3,980 sq. ft.16524 Copperstrip Ln, SILVER SPRING, MD 20906
MLS# MDMC2192708Listed by: RE/MAX REALTY CENTRE, INC. - Open Sun, 2 to 4pmNew
 $820,000Active4 beds 4 baths3,082 sq. ft.
$820,000Active4 beds 4 baths3,082 sq. ft.17008 George Washington Dr, ROCKVILLE, MD 20853
MLS# MDMC2193796Listed by: LONG & FOSTER REAL ESTATE, INC. - New
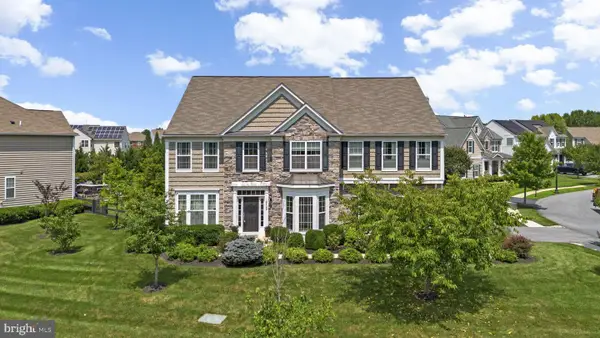 $1,169,000Active4 beds 5 baths5,490 sq. ft.
$1,169,000Active4 beds 5 baths5,490 sq. ft.18709 Ashbourne Pl, OLNEY, MD 20832
MLS# MDMC2194726Listed by: EXP REALTY, LLC - New
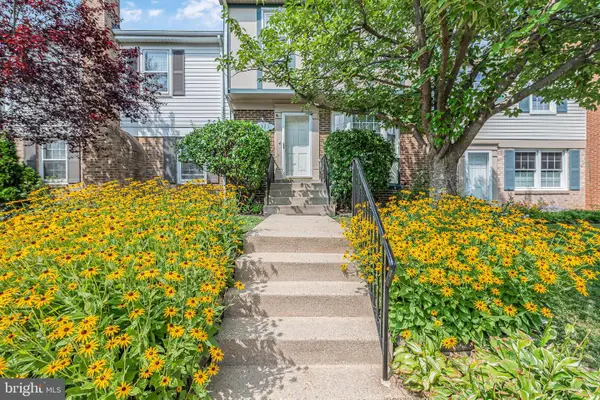 $470,000Active3 beds 4 baths1,320 sq. ft.
$470,000Active3 beds 4 baths1,320 sq. ft.3323 Buehler Ct Nw #111, OLNEY, MD 20832
MLS# MDMC2194678Listed by: RE/MAX EXCELLENCE REALTY - Open Sun, 1 to 3pmNew
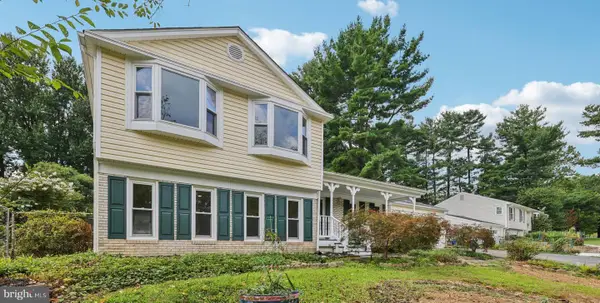 $660,000Active4 beds 3 baths2,045 sq. ft.
$660,000Active4 beds 3 baths2,045 sq. ft.4612 Prestwood Dr, OLNEY, MD 20832
MLS# MDMC2183380Listed by: SAMSON PROPERTIES
