17800 Buehler Rd #1-d-4, Olney, MD 20832
Local realty services provided by:Better Homes and Gardens Real Estate Valley Partners
Listed by:adam j virkus
Office:re/max realty centre, inc.
MLS#:MDMC2193972
Source:BRIGHTMLS
Price summary
- Price:$235,000
- Price per sq. ft.:$267.05
About this home
Beautifully Updated 2BR/1.5BA Ground-Level Condo in the Heart of Olney!
Step into comfort and convenience with this beautifully updated 2-bedroom, 1.5-bathroom ground-level unit in Camelback Village. Featuring brand new heating and air conditioning, this home is move-in ready and designed for easy living.
Enjoy a bright, open layout with spacious bedrooms, updated finishes, and the largest private deck in the community—perfect for outdoor dining, entertaining, or relaxing in the fresh air. The kitchen flows seamlessly into the dining and living areas, creating a warm and functional space for everyday living.
Located just minutes from shopping, dining, parks, and major commuter routes, this well-maintained condo offers the perfect blend of style, space, and location. Don’t miss this rare opportunity to own a ground-level gem in Camelback Village!
Contact an agent
Home facts
- Year built:1973
- Listing ID #:MDMC2193972
- Added:57 day(s) ago
- Updated:October 01, 2025 at 07:32 AM
Rooms and interior
- Bedrooms:2
- Total bathrooms:2
- Full bathrooms:1
- Half bathrooms:1
- Living area:880 sq. ft.
Heating and cooling
- Cooling:Central A/C
- Heating:Central, Electric
Structure and exterior
- Year built:1973
- Building area:880 sq. ft.
Schools
- High school:SHERWOOD
- Middle school:ROSA M. PARKS
- Elementary school:OLNEY
Utilities
- Water:Public
- Sewer:Public Sewer
Finances and disclosures
- Price:$235,000
- Price per sq. ft.:$267.05
- Tax amount:$1,951 (2024)
New listings near 17800 Buehler Rd #1-d-4
- Coming SoonOpen Sat, 2 to 4pm
 $750,000Coming Soon4 beds 3 baths
$750,000Coming Soon4 beds 3 baths4715 Powder House Dr, ROCKVILLE, MD 20853
MLS# MDMC2202108Listed by: LONG & FOSTER REAL ESTATE, INC. - New
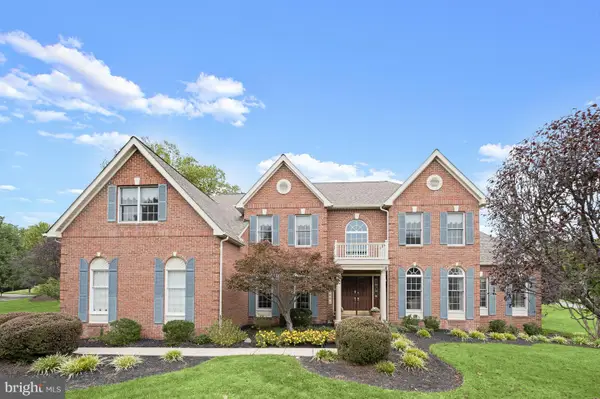 $1,199,000Active4 beds 5 baths4,172 sq. ft.
$1,199,000Active4 beds 5 baths4,172 sq. ft.16401 Hillcroft Dr, ROCKVILLE, MD 20853
MLS# MDMC2201506Listed by: WASHINGTON FINE PROPERTIES, LLC - New
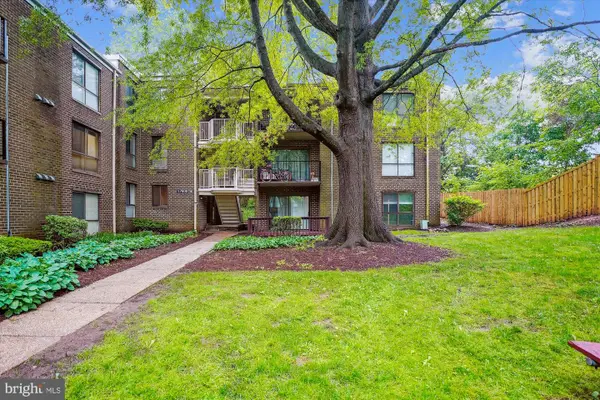 $240,000Active3 beds 2 baths996 sq. ft.
$240,000Active3 beds 2 baths996 sq. ft.17800 Buehler Rd #3, OLNEY, MD 20832
MLS# MDMC2201276Listed by: COMPASS - Coming Soon
 $499,900Coming Soon2 beds 2 baths
$499,900Coming Soon2 beds 2 baths3825 Doc Berlin Dr #17, SILVER SPRING, MD 20906
MLS# MDMC2201438Listed by: NORTHROP REALTY 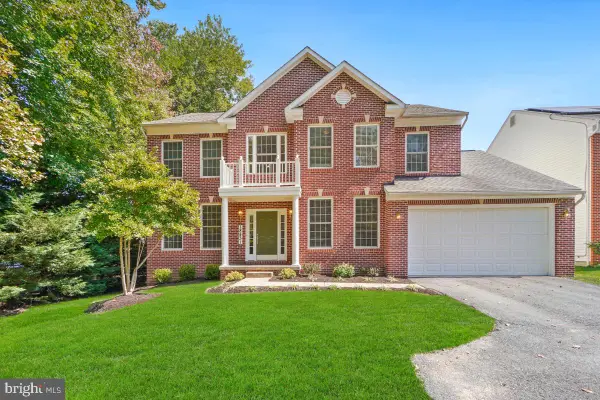 $850,000Pending5 beds 4 baths3,110 sq. ft.
$850,000Pending5 beds 4 baths3,110 sq. ft.18431 Forest Crossing Ct, OLNEY, MD 20832
MLS# MDMC2200026Listed by: RE/MAX REALTY GROUP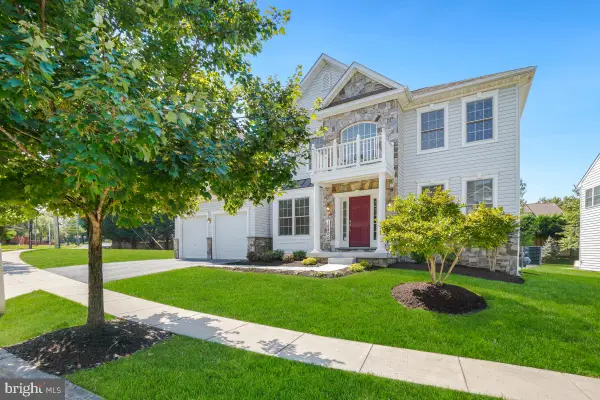 $829,900Pending4 beds 4 baths3,484 sq. ft.
$829,900Pending4 beds 4 baths3,484 sq. ft.18400 Forest Crossing Ct, OLNEY, MD 20832
MLS# MDMC2200068Listed by: RE/MAX REALTY GROUP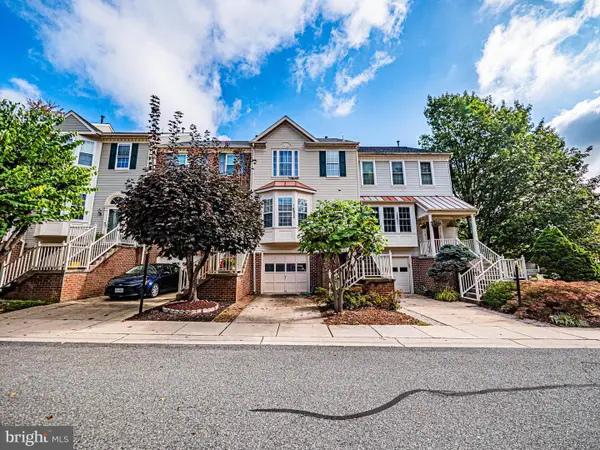 $534,999Active3 beds 3 baths1,440 sq. ft.
$534,999Active3 beds 3 baths1,440 sq. ft.18633 Clovercrest Cir, OLNEY, MD 20832
MLS# MDMC2200796Listed by: COMPASS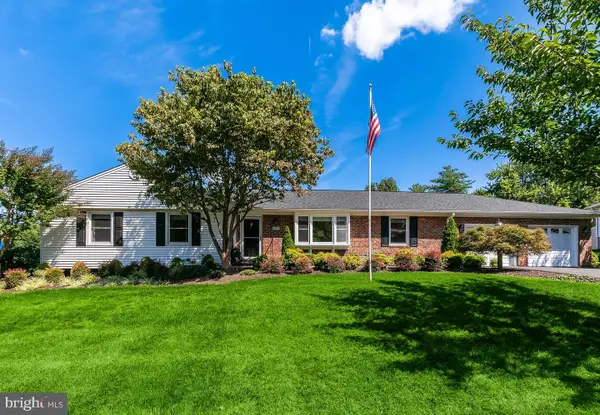 $735,000Pending3 beds 3 baths2,002 sq. ft.
$735,000Pending3 beds 3 baths2,002 sq. ft.17505 Cherokee Ln, OLNEY, MD 20832
MLS# MDMC2200262Listed by: LONG & FOSTER REAL ESTATE, INC.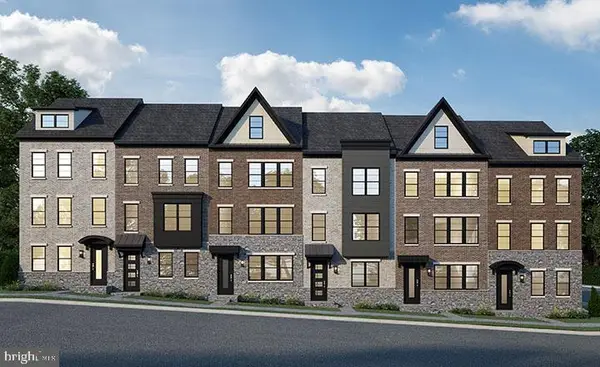 $952,249Active4 beds 4 baths2,000 sq. ft.
$952,249Active4 beds 4 baths2,000 sq. ft.4606 Integrity Alley, ROCKVILLE, MD 20850
MLS# MDMC2200586Listed by: RE/MAX GATEWAY $850,000Active4 beds 3 baths3,425 sq. ft.
$850,000Active4 beds 3 baths3,425 sq. ft.17421 Cherokee Ln, OLNEY, MD 20832
MLS# MDMC2200432Listed by: EXP REALTY, LLC
