17824 Buehler Rd #189, OLNEY, MD 20832
Local realty services provided by:Better Homes and Gardens Real Estate GSA Realty
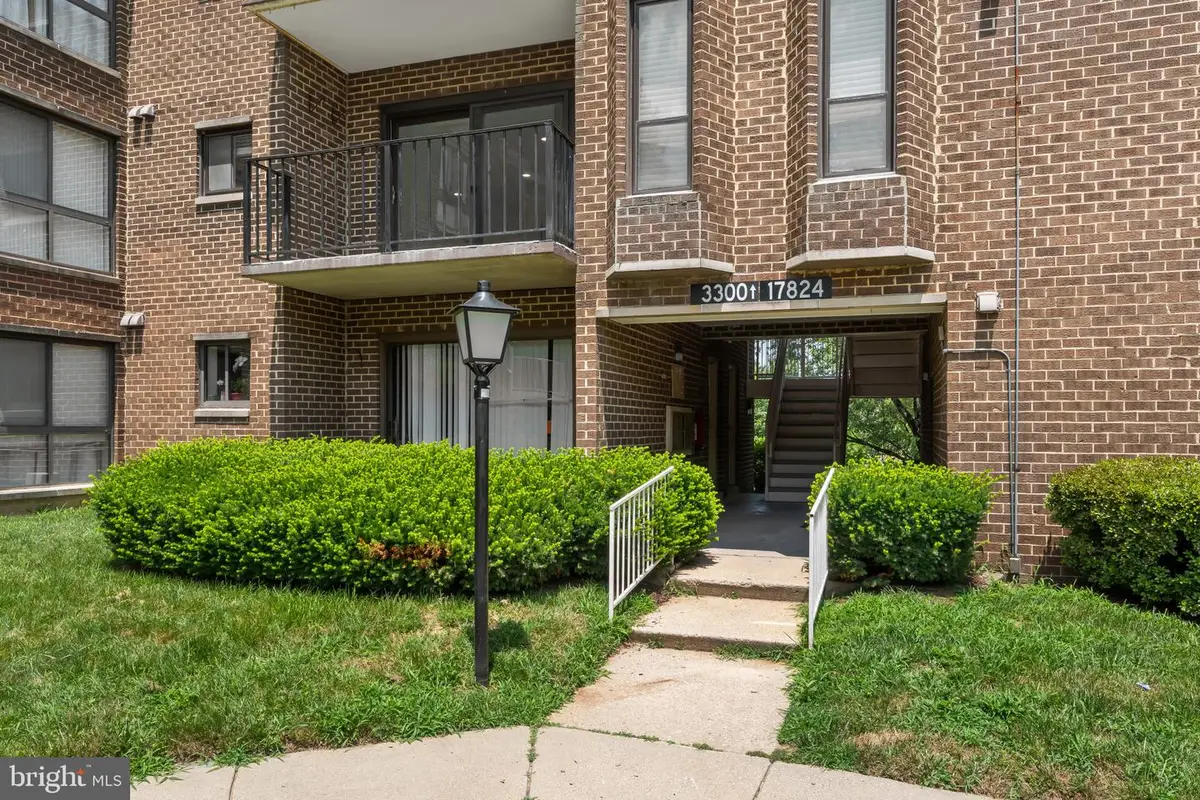

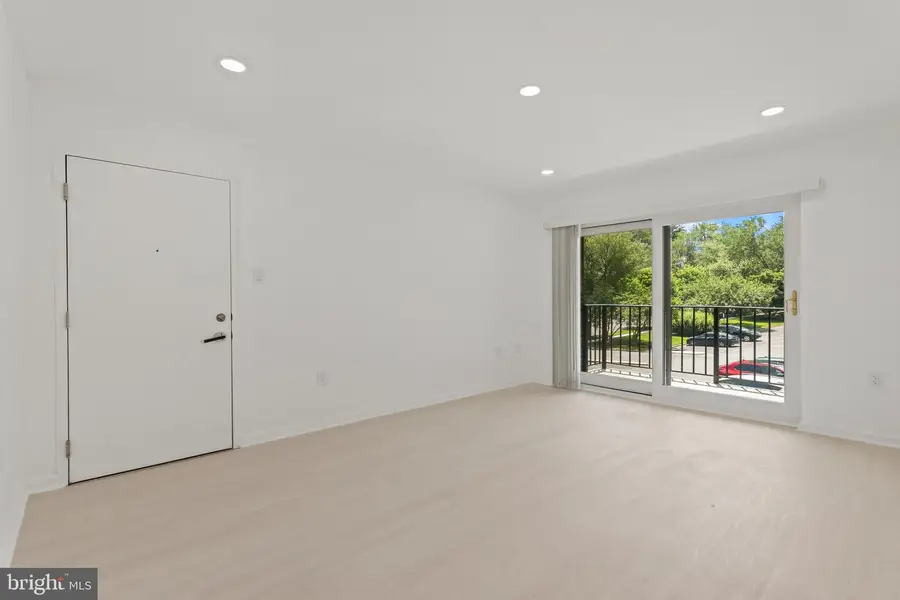
17824 Buehler Rd #189,OLNEY, MD 20832
$259,900
- 3 Beds
- 2 Baths
- 996 sq. ft.
- Condominium
- Active
Listed by:azeez ifeoluwasolola solola
Office:sold 100 real estate, inc.
MLS#:MDMC2189358
Source:BRIGHTMLS
Price summary
- Price:$259,900
- Price per sq. ft.:$260.94
About this home
Just Listed | Fully Renovated 3 Bed, 2 Bath Flat with Lifetime Warranty – Luxury Touches, Bright Spaces & Prime Location
Condo fees covers: Air conditioning, Heater, Snow removal, Trash, water, Common Area Maintenance, Electricity, Insurance, Lawn Maintenance, Management, Pool, Exterior Building Maintenance
Discover the perfect blend of modern design, luxury finishes, and everyday convenience in this stunning fully renovated 3-bedroom, 2-bathroom flat. Whether you're buying your first home or looking to upgrade, this home was crafted to impress.
🛠️ Built for Comfort & Confidence
Comes with a Warranty for true peace of mind
Everything is brand new — no need for updates or repairs
Waterproof floors which guarantees durability and style
Flooded with natural light + elegant recessed lighting throughout
3 private parking spaces
Access to a community pool
🍽️ A Kitchen You’ll Fall in Love With
Fully updated with brand new appliances
Beautiful gold-tone faucet adds a designer touch
Sleek cabinetry, modern finishes, and perfect lighting make this kitchen the heart of the home
🛁 Bathrooms Designed with Luxury in Mind
Renovated with spa-like quality and attention to detail
Modern lighting, elegant tilework, and a clean, upscale feel in every corner
🌇 Bonus Features:
Tiled private balcony with a thick sliding door — your personal retreat
Oversized windows for light-filled living
🛍️ Walkable Location – Everything at Your Fingertips:
Just a 5-minute walk to your favorite stores, including:
Giant
Harris Teeter
Safeway
Café Rio
HomeGoods
TJ Maxx
Local grocery stores and more
🎓 Top-Rated School Nearby:
Located near MONTGOMERY COUNTY PUBLIC SCHOOLS, one of the highest-performing schools in the area — a huge bonus for families.
📞 This one won’t last. Schedule your private tour today and step into a home that truly has it all.
Contact an agent
Home facts
- Year built:1973
- Listing Id #:MDMC2189358
- Added:39 day(s) ago
- Updated:August 15, 2025 at 01:53 PM
Rooms and interior
- Bedrooms:3
- Total bathrooms:2
- Full bathrooms:1
- Half bathrooms:1
- Living area:996 sq. ft.
Heating and cooling
- Cooling:Ceiling Fan(s), Central A/C
- Heating:Central, Electric, Forced Air
Structure and exterior
- Year built:1973
- Building area:996 sq. ft.
Schools
- High school:SHERWOOD
Utilities
- Water:Public
- Sewer:Public Sewer
Finances and disclosures
- Price:$259,900
- Price per sq. ft.:$260.94
- Tax amount:$2,104 (2024)
New listings near 17824 Buehler Rd #189
- Open Sat, 2 to 4pmNew
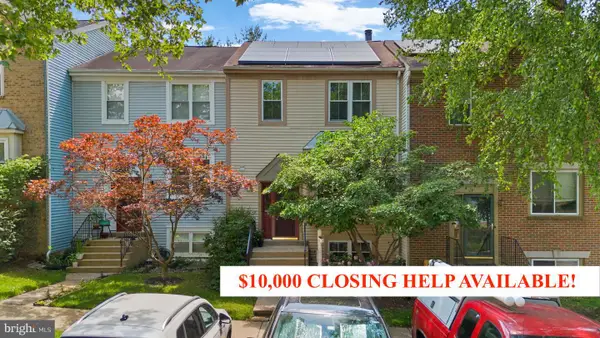 $523,990Active3 beds 4 baths1,780 sq. ft.
$523,990Active3 beds 4 baths1,780 sq. ft.18275 Rolling Meadow Way, OLNEY, MD 20832
MLS# MDMC2195488Listed by: EXP REALTY, LLC - Coming Soon
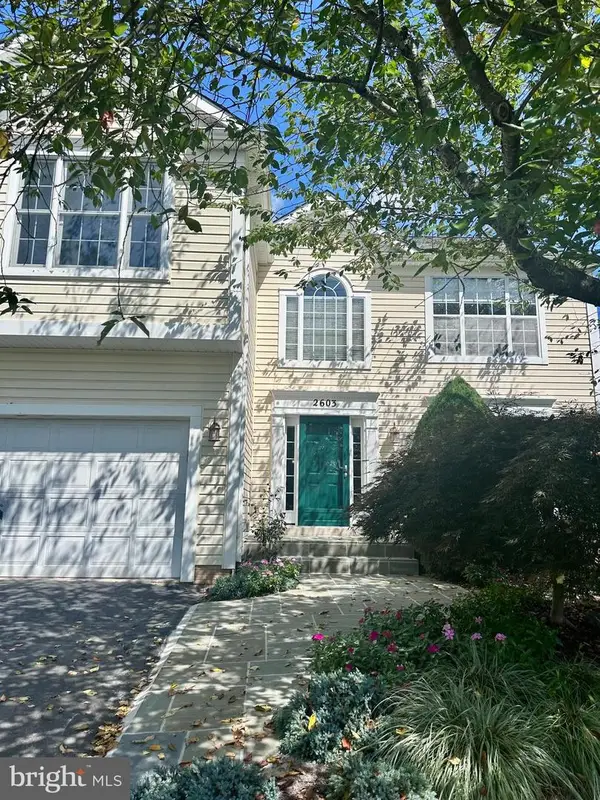 $820,000Coming Soon5 beds 4 baths
$820,000Coming Soon5 beds 4 baths2603 Spartan Rd, OLNEY, MD 20832
MLS# MDMC2195258Listed by: KELLER WILLIAMS LUCIDO AGENCY - New
 $325,000Active3 beds 3 baths1,532 sq. ft.
$325,000Active3 beds 3 baths1,532 sq. ft.17531 Gallagher Way, OLNEY, MD 20832
MLS# MDMC2195340Listed by: RE/MAX REALTY SERVICES - Coming Soon
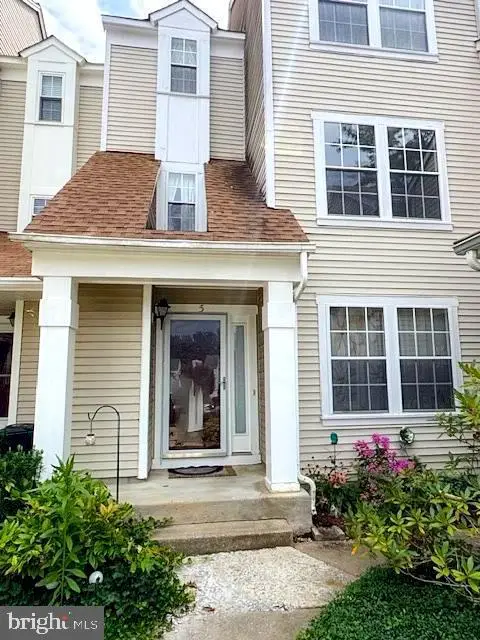 $359,900Coming Soon3 beds 3 baths
$359,900Coming Soon3 beds 3 baths5 Ohara Ct, OLNEY, MD 20832
MLS# MDMC2195190Listed by: REAL BROKER, LLC - Coming Soon
 $799,000Coming Soon4 beds 4 baths
$799,000Coming Soon4 beds 4 baths18421 Snowberry Way, OLNEY, MD 20832
MLS# MDMC2193916Listed by: STEWART REAL ESTATE, LLC - Open Sun, 1 to 3pmNew
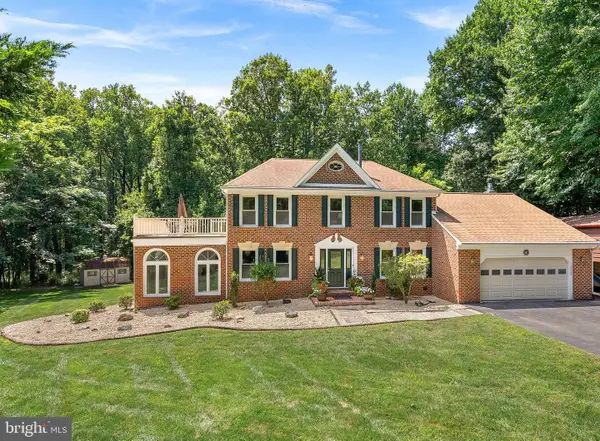 $1,099,000Active5 beds 4 baths3,980 sq. ft.
$1,099,000Active5 beds 4 baths3,980 sq. ft.16524 Copperstrip Ln, SILVER SPRING, MD 20906
MLS# MDMC2192708Listed by: RE/MAX REALTY CENTRE, INC. - Open Sun, 2 to 4pmNew
 $820,000Active4 beds 4 baths3,082 sq. ft.
$820,000Active4 beds 4 baths3,082 sq. ft.17008 George Washington Dr, ROCKVILLE, MD 20853
MLS# MDMC2193796Listed by: LONG & FOSTER REAL ESTATE, INC. - New
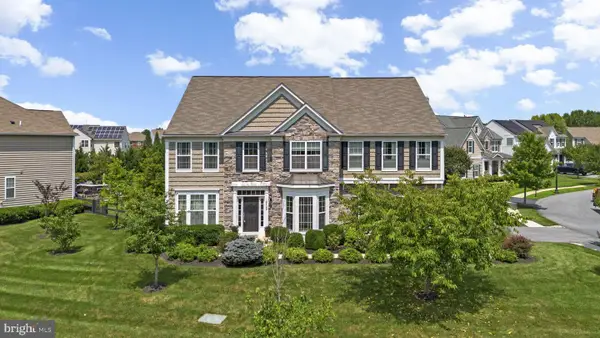 $1,169,000Active4 beds 5 baths5,490 sq. ft.
$1,169,000Active4 beds 5 baths5,490 sq. ft.18709 Ashbourne Pl, OLNEY, MD 20832
MLS# MDMC2194726Listed by: EXP REALTY, LLC - New
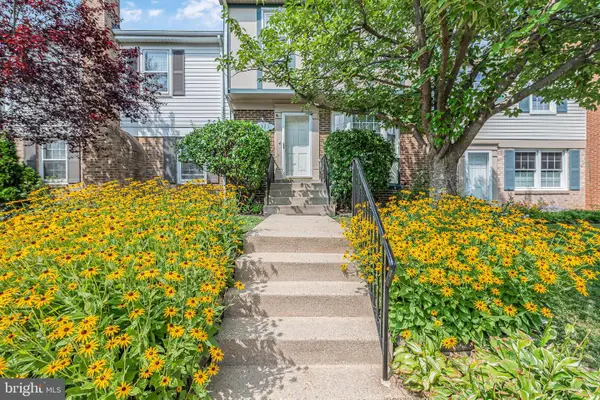 $470,000Active3 beds 4 baths1,320 sq. ft.
$470,000Active3 beds 4 baths1,320 sq. ft.3323 Buehler Ct Nw #111, OLNEY, MD 20832
MLS# MDMC2194678Listed by: RE/MAX EXCELLENCE REALTY - Open Sun, 1 to 3pmNew
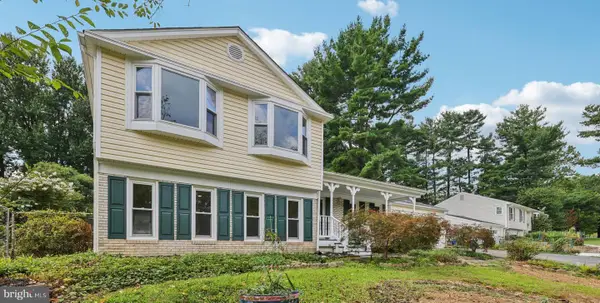 $660,000Active4 beds 3 baths2,045 sq. ft.
$660,000Active4 beds 3 baths2,045 sq. ft.4612 Prestwood Dr, OLNEY, MD 20832
MLS# MDMC2183380Listed by: SAMSON PROPERTIES
