18045 Wagonwheel Ct, OLNEY, MD 20832
Local realty services provided by:Better Homes and Gardens Real Estate GSA Realty
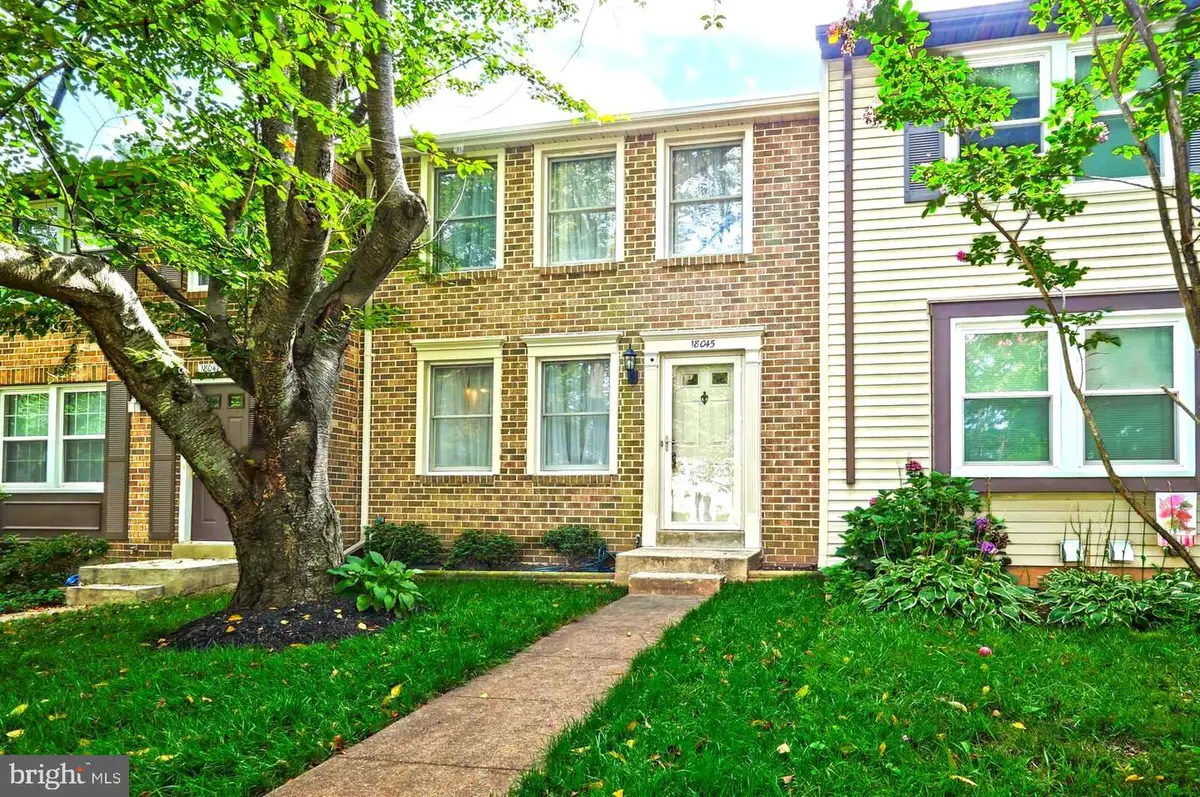
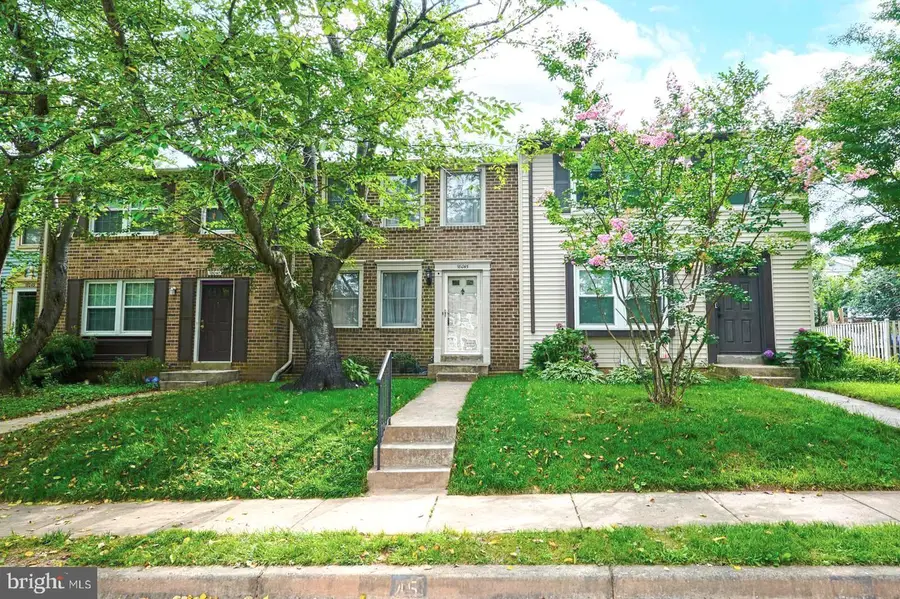
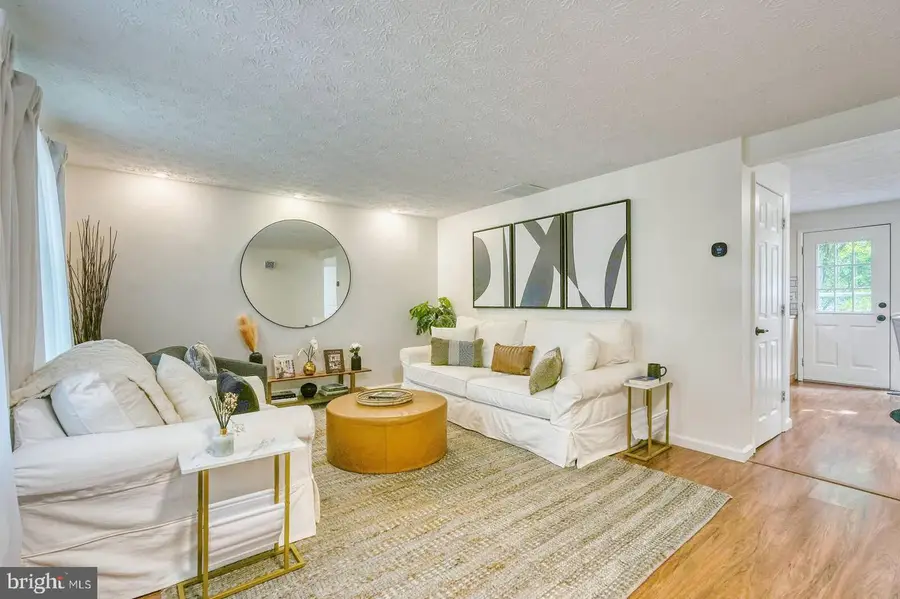
18045 Wagonwheel Ct,OLNEY, MD 20832
$475,000
- 3 Beds
- 3 Baths
- 1,382 sq. ft.
- Townhouse
- Pending
Listed by:michael t mcdermitt
Office:long & foster real estate, inc.
MLS#:MDMC2192264
Source:BRIGHTMLS
Price summary
- Price:$475,000
- Price per sq. ft.:$343.7
- Monthly HOA dues:$84
About this home
THIS AMAZING BRICK-FRONT TOWNHOUSE HAS SO MUCH TO OFFER, starting with its location on a quiet cul-de-sac in the popular community of Olney Oaks. For those who are looking for an updated and modern decor home, this is it! All three bathrooms, as well as the kitchen, show impressive taste in the choice and design that was chosen by the current owner. If entertaining friends and family is important, then the features of the private backyard are something out of "Better Homes & Gardens"! It offers a mood-setting quaint fountain with space for friends to gather and visit. The interior of the home has been professionally painted. There are an abundance of windows and full glass doors to lighten-up the interior. The six-panel doors and the attached hardware are upgraded and impressive as well. The low-profile LED lights are a touch of class and provide the perfect amount of lighting when the sun goes down. The kitchen is remarkable and, of course, offers stainless steel appliances. The property is nicely-landscaped front and back, and the private backyard is fully-fenced. The neighborhood has its own tot-lot, an adjacent asphalt surface is marked for hopscotch and also has a basketball pole & net, and there are manicured grass fields to play on. LET'S NOT FORGET ABOUT THE IMPORTANCE OF LOCATION! This home is convenient to sought-after public and private schools and a number of shopping centers with terrific restaurants. Also close are the library, the aquatic center, parks, tennis courts, the Olney Theatre, and major commuter routes, including the very-convenient ICC! Don't wait long to see this home for yourself - it's gorgeous and priced to sell! AND HERE'S A POST-SCRIPT: Remember when Covid hit and lots of folks (adults & kids) began working from home? This home addresses this - the lower level has a distinct office nook and all 3 bedrooms offer intimate dual-space "cloffices" or dedicated workspace.
Contact an agent
Home facts
- Year built:1982
- Listing Id #:MDMC2192264
- Added:20 day(s) ago
- Updated:August 14, 2025 at 04:31 AM
Rooms and interior
- Bedrooms:3
- Total bathrooms:3
- Full bathrooms:2
- Half bathrooms:1
- Living area:1,382 sq. ft.
Heating and cooling
- Cooling:Central A/C
- Heating:Electric, Heat Pump(s)
Structure and exterior
- Year built:1982
- Building area:1,382 sq. ft.
- Lot area:0.04 Acres
Schools
- High school:SHERWOOD
- Middle school:ROSA M. PARKS
- Elementary school:BELMONT
Utilities
- Water:Public
- Sewer:Public Sewer
Finances and disclosures
- Price:$475,000
- Price per sq. ft.:$343.7
- Tax amount:$3,798 (2024)
New listings near 18045 Wagonwheel Ct
- Coming Soon
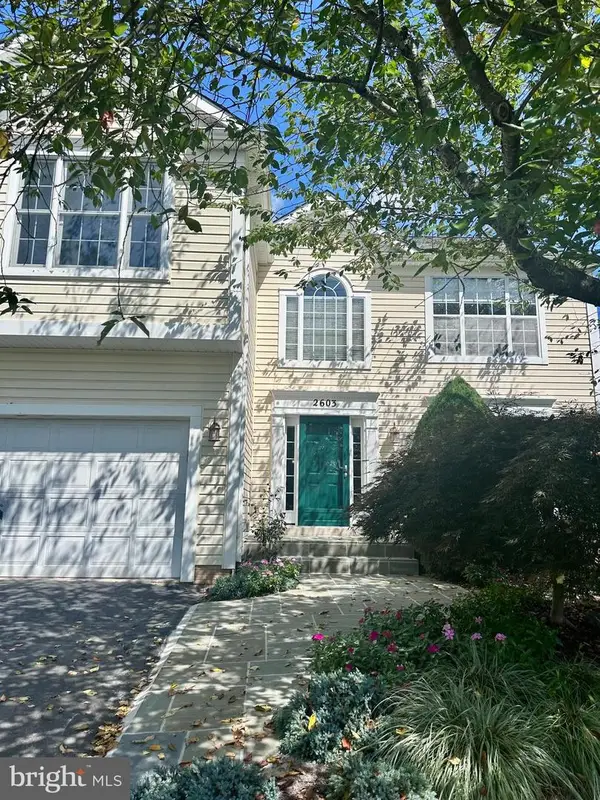 $820,000Coming Soon5 beds 4 baths
$820,000Coming Soon5 beds 4 baths2603 Spartan Rd, OLNEY, MD 20832
MLS# MDMC2195258Listed by: KELLER WILLIAMS LUCIDO AGENCY - New
 $325,000Active3 beds 3 baths1,532 sq. ft.
$325,000Active3 beds 3 baths1,532 sq. ft.17531 Gallagher Way, OLNEY, MD 20832
MLS# MDMC2195340Listed by: RE/MAX REALTY SERVICES - Coming Soon
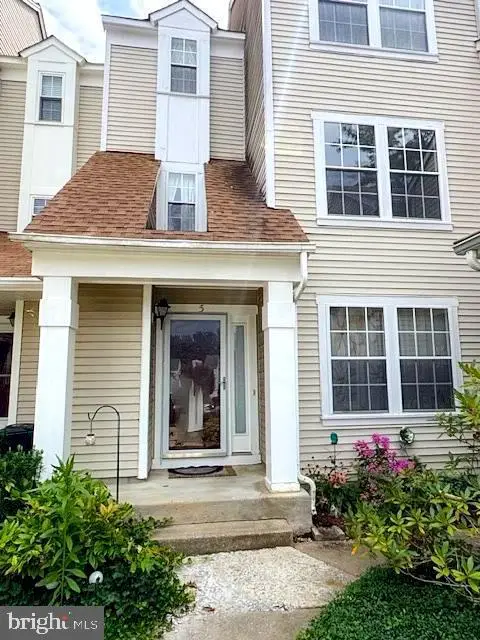 $359,900Coming Soon3 beds 3 baths
$359,900Coming Soon3 beds 3 baths5 Ohara Ct, OLNEY, MD 20832
MLS# MDMC2195190Listed by: REAL BROKER, LLC - Coming Soon
 $799,000Coming Soon4 beds 4 baths
$799,000Coming Soon4 beds 4 baths18421 Snowberry Way, OLNEY, MD 20832
MLS# MDMC2193916Listed by: STEWART REAL ESTATE, LLC - Open Sun, 1 to 3pmNew
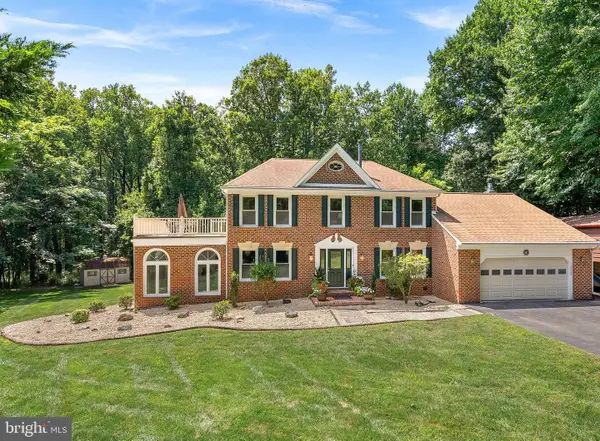 $1,099,000Active5 beds 4 baths3,980 sq. ft.
$1,099,000Active5 beds 4 baths3,980 sq. ft.16524 Copperstrip Ln, SILVER SPRING, MD 20906
MLS# MDMC2192708Listed by: RE/MAX REALTY CENTRE, INC. - Coming SoonOpen Sun, 2 to 4pm
 $820,000Coming Soon4 beds 4 baths
$820,000Coming Soon4 beds 4 baths17008 George Washington Dr, ROCKVILLE, MD 20853
MLS# MDMC2193796Listed by: LONG & FOSTER REAL ESTATE, INC. - New
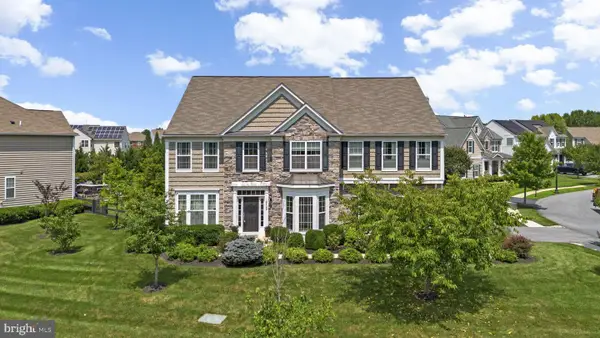 $1,169,000Active4 beds 5 baths5,490 sq. ft.
$1,169,000Active4 beds 5 baths5,490 sq. ft.18709 Ashbourne Pl, OLNEY, MD 20832
MLS# MDMC2194726Listed by: EXP REALTY, LLC - New
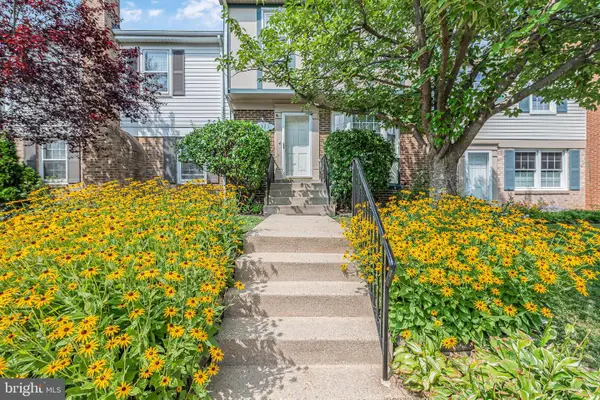 $470,000Active3 beds 4 baths1,320 sq. ft.
$470,000Active3 beds 4 baths1,320 sq. ft.3323 Buehler Ct Nw #111, OLNEY, MD 20832
MLS# MDMC2194678Listed by: RE/MAX EXCELLENCE REALTY - Open Sun, 1 to 3pmNew
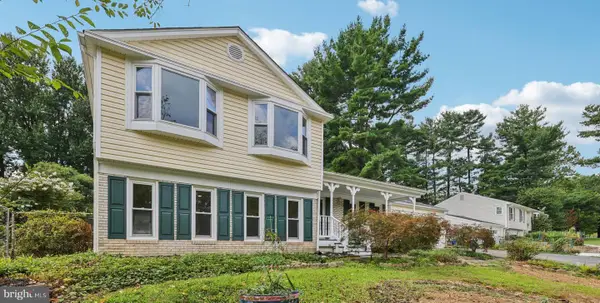 $660,000Active4 beds 3 baths2,045 sq. ft.
$660,000Active4 beds 3 baths2,045 sq. ft.4612 Prestwood Dr, OLNEY, MD 20832
MLS# MDMC2183380Listed by: SAMSON PROPERTIES - New
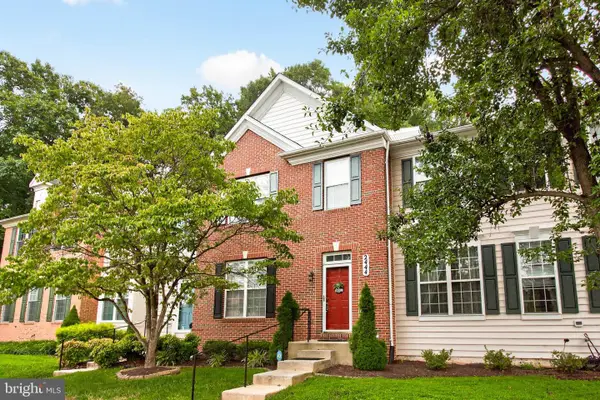 $599,999Active3 beds 4 baths2,060 sq. ft.
$599,999Active3 beds 4 baths2,060 sq. ft.2444 Astrid Ct, BROOKEVILLE, MD 20833
MLS# MDMC2194008Listed by: LONG & FOSTER REAL ESTATE, INC.
