18178 Windsor Hill Dr #210a, OLNEY, MD 20832
Local realty services provided by:Better Homes and Gardens Real Estate Maturo
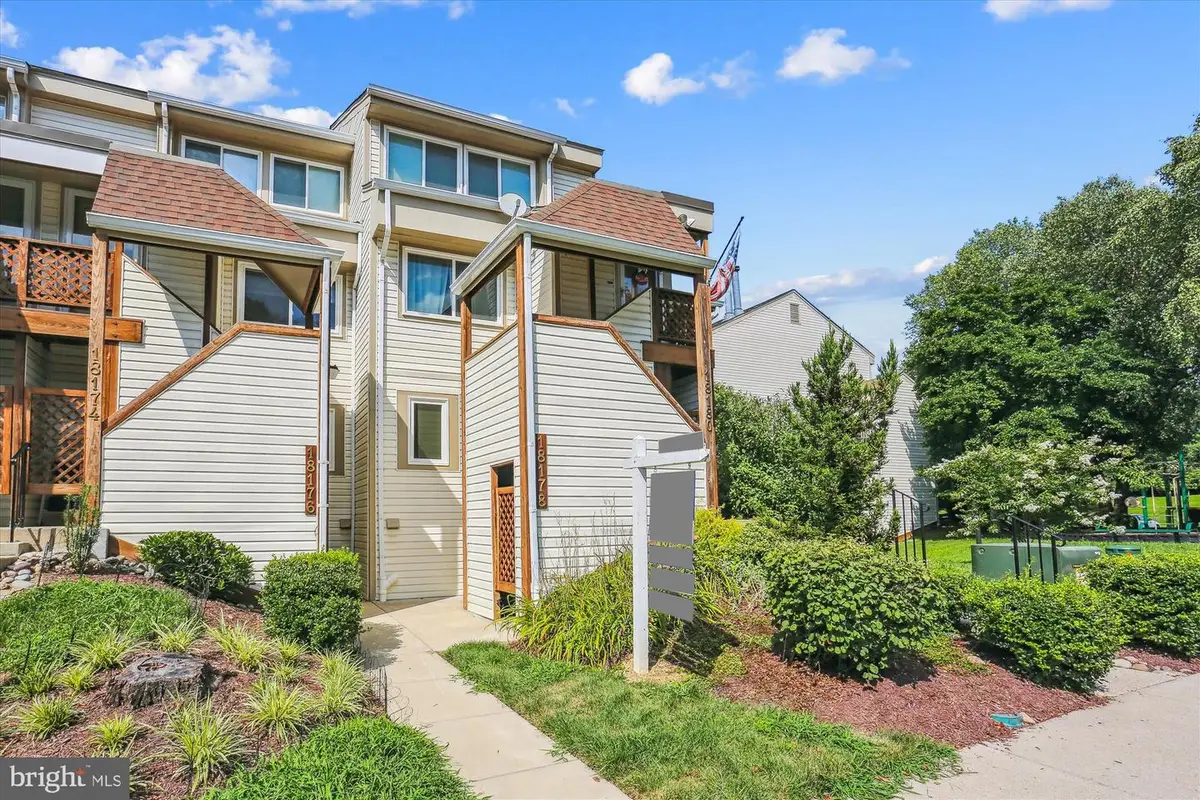
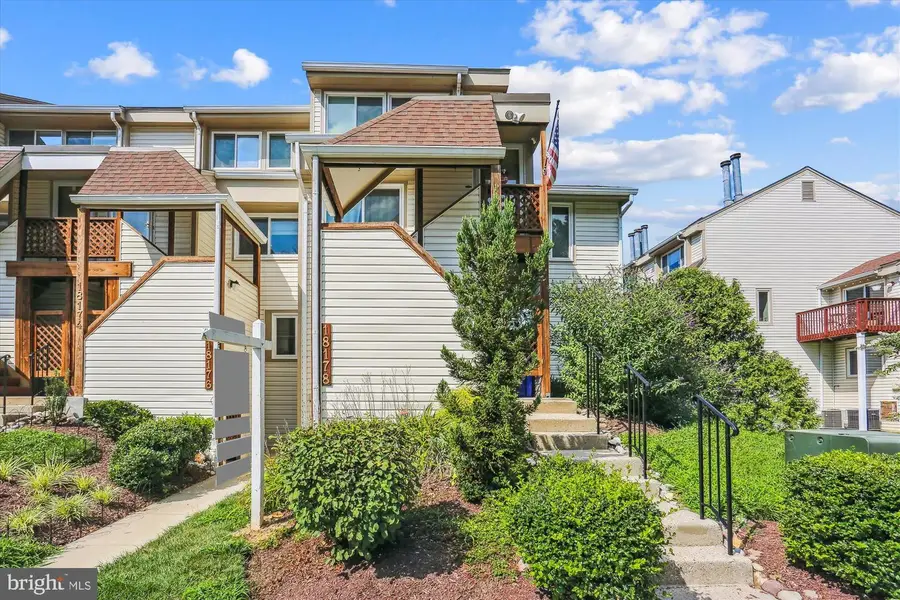
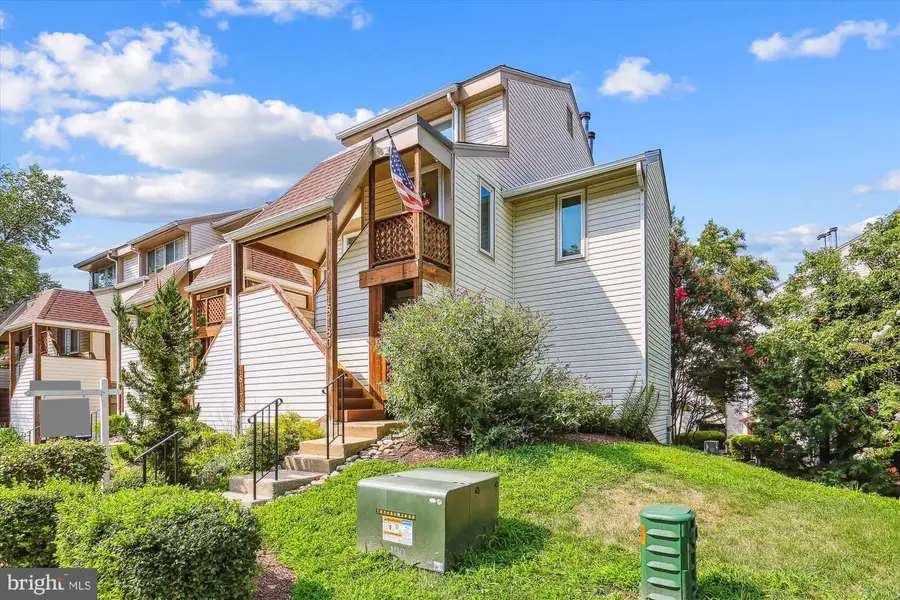
Listed by:colleen bowers goldstein
Office:coldwell banker realty
MLS#:MDMC2192240
Source:BRIGHTMLS
Price summary
- Price:$345,000
- Price per sq. ft.:$276
- Monthly HOA dues:$54
About this home
Discover this fantastic, rarely available ground-level entry, end-unit townhome-style condo in the highly desirable Waterview community in the heart of Olney, Maryland. This 2 story home features 3 bedrooms and 2.5 baths. With serene water views from both the private patio and the primary bedroom (easier in seasons when the trees aren’t in leaf), this home offers a peaceful retreat with all the conveniences of suburban living.
Step into an inviting main level featuring an open-concept layout, easy care hard flooring, a cozy wood-burning fireplace in the living room, and a spacious dining area perfect for entertaining. The kitchen offers cabinetry with thoughtful organizers and workspace with a breakfast bar overlooking the other living spaces so the chef can be part of the activity and have views all the way to the patio and the adjacent green space. A convenient half bath completes the main floor. The Living Room television mounted above the mantle and sound bar will convey as an added bonus!
Upstairs, the primary suite boasts tranquil water views, and a private full bath. Two additional bedrooms and a second full bath provide flexibility for guests, family, or a home office. The newer, full-sized washer and dryer on the bedroom level make doing laundry a breeze. Updated in 2017, this home is move-in ready, and is perfect for a new owner who wants to add their personal touch.
Located just minutes from Olney’s vibrant town center, this home offers very easy access to shopping, dining, parks, top-rated schools, Medstar Montgomery Hospital, and major commuter routes. Don’t miss this rare opportunity to own a charming end-unit with water views in a great Olney neighborhood!
Contact an agent
Home facts
- Year built:1987
- Listing Id #:MDMC2192240
- Added:22 day(s) ago
- Updated:August 15, 2025 at 07:30 AM
Rooms and interior
- Bedrooms:3
- Total bathrooms:3
- Full bathrooms:2
- Half bathrooms:1
- Living area:1,250 sq. ft.
Heating and cooling
- Cooling:Central A/C
- Heating:Electric, Forced Air, Heat Pump(s)
Structure and exterior
- Year built:1987
- Building area:1,250 sq. ft.
Schools
- High school:SHERWOOD
Utilities
- Water:Public
- Sewer:Public Sewer
Finances and disclosures
- Price:$345,000
- Price per sq. ft.:$276
- Tax amount:$3,823 (2024)
New listings near 18178 Windsor Hill Dr #210a
- Open Sat, 2 to 4pmNew
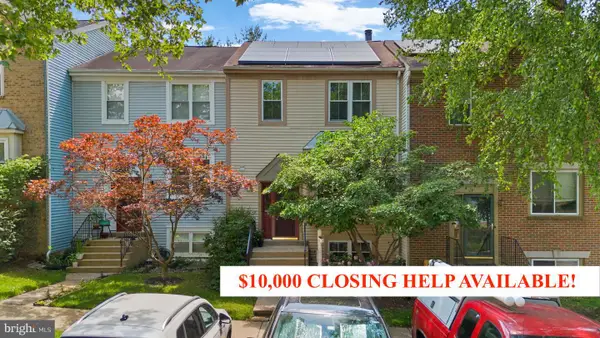 $523,990Active3 beds 4 baths1,780 sq. ft.
$523,990Active3 beds 4 baths1,780 sq. ft.18275 Rolling Meadow Way, OLNEY, MD 20832
MLS# MDMC2195488Listed by: EXP REALTY, LLC - Coming Soon
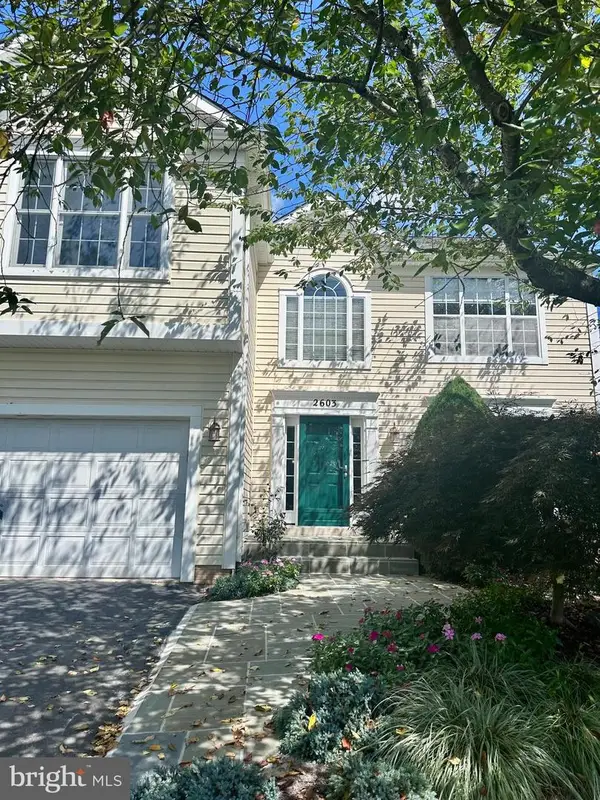 $820,000Coming Soon5 beds 4 baths
$820,000Coming Soon5 beds 4 baths2603 Spartan Rd, OLNEY, MD 20832
MLS# MDMC2195258Listed by: KELLER WILLIAMS LUCIDO AGENCY - New
 $325,000Active3 beds 3 baths1,532 sq. ft.
$325,000Active3 beds 3 baths1,532 sq. ft.17531 Gallagher Way, OLNEY, MD 20832
MLS# MDMC2195340Listed by: RE/MAX REALTY SERVICES - Coming Soon
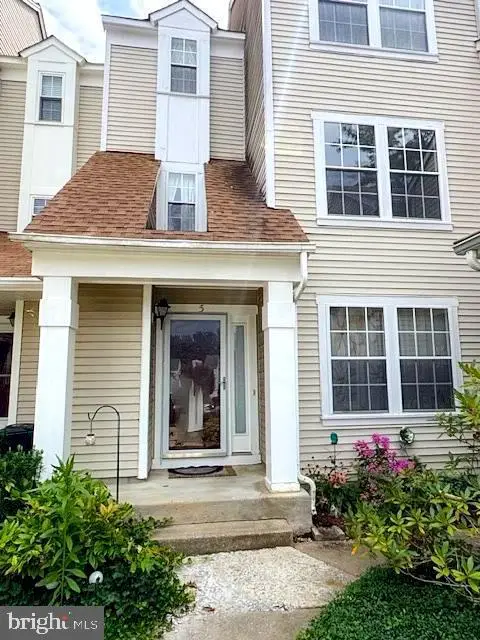 $359,900Coming Soon3 beds 3 baths
$359,900Coming Soon3 beds 3 baths5 Ohara Ct, OLNEY, MD 20832
MLS# MDMC2195190Listed by: REAL BROKER, LLC - Coming Soon
 $799,000Coming Soon4 beds 4 baths
$799,000Coming Soon4 beds 4 baths18421 Snowberry Way, OLNEY, MD 20832
MLS# MDMC2193916Listed by: STEWART REAL ESTATE, LLC - Open Sun, 1 to 3pmNew
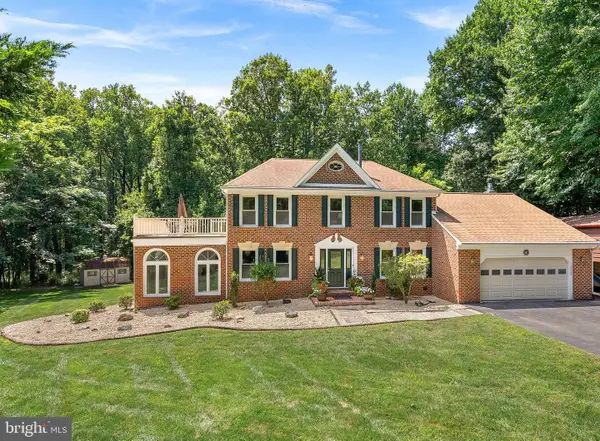 $1,099,000Active5 beds 4 baths3,980 sq. ft.
$1,099,000Active5 beds 4 baths3,980 sq. ft.16524 Copperstrip Ln, SILVER SPRING, MD 20906
MLS# MDMC2192708Listed by: RE/MAX REALTY CENTRE, INC. - Open Sun, 2 to 4pmNew
 $820,000Active4 beds 4 baths3,082 sq. ft.
$820,000Active4 beds 4 baths3,082 sq. ft.17008 George Washington Dr, ROCKVILLE, MD 20853
MLS# MDMC2193796Listed by: LONG & FOSTER REAL ESTATE, INC. - New
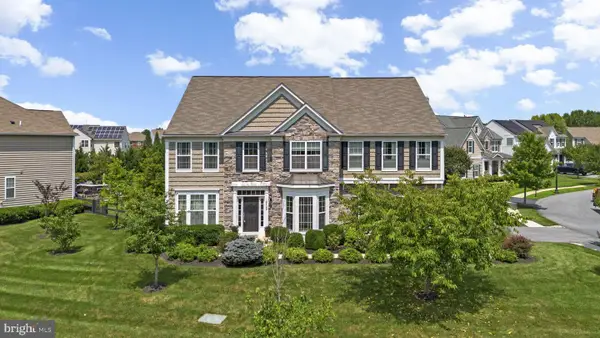 $1,169,000Active4 beds 5 baths5,490 sq. ft.
$1,169,000Active4 beds 5 baths5,490 sq. ft.18709 Ashbourne Pl, OLNEY, MD 20832
MLS# MDMC2194726Listed by: EXP REALTY, LLC - New
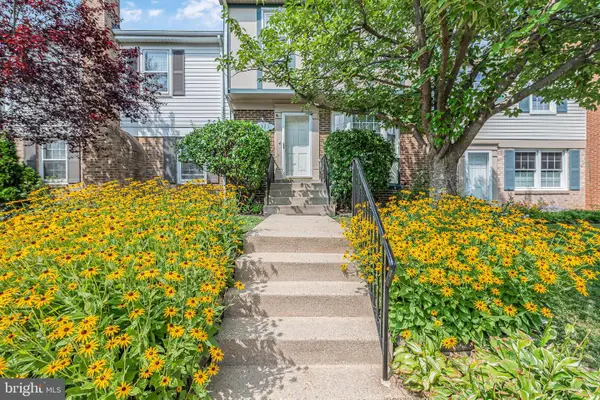 $470,000Active3 beds 4 baths1,320 sq. ft.
$470,000Active3 beds 4 baths1,320 sq. ft.3323 Buehler Ct Nw #111, OLNEY, MD 20832
MLS# MDMC2194678Listed by: RE/MAX EXCELLENCE REALTY - Open Sun, 1 to 3pmNew
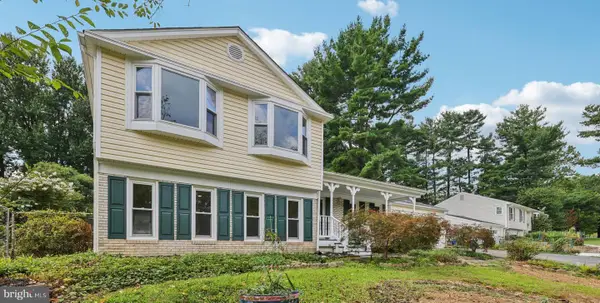 $660,000Active4 beds 3 baths2,045 sq. ft.
$660,000Active4 beds 3 baths2,045 sq. ft.4612 Prestwood Dr, OLNEY, MD 20832
MLS# MDMC2183380Listed by: SAMSON PROPERTIES
