18324 Darnell Dr, Olney, MD 20832
Local realty services provided by:Better Homes and Gardens Real Estate Cassidon Realty
18324 Darnell Dr,Olney, MD 20832
$729,900
- 4 Beds
- 3 Baths
- 1,945 sq. ft.
- Single family
- Active
Listed by:janice l valois
Office:compass
MLS#:MDMC2184134
Source:BRIGHTMLS
Price summary
- Price:$729,900
- Price per sq. ft.:$375.27
About this home
Wallpaper in foyer removed and painted - brick fireplace painted - new photos to come.***Welcome to this wonderful 4 bedroom, 2 1/2 bath brick front colonial with one of the best yards in all of Olney! This gem is set on .33 acres on a fully fenced, level lot. Located in a neighborhood known for top-rated schools, this home also includes a 2-car garage with a convenient rear service door and NO Homeowner Association.
MAIN LEVEL:
Enter the home through a welcoming Foyer with a double coat closet, perfect for storing outerwear and keeping the entryway tidy, as well as a convenient powder room. To the left of the foyer, you will find a large Living Room with decorative moldings and two windows perfect for letting the sun shine in! To your right is a Formal Dining Room, also with two windows, and dressed up with chair rail, crown molding and a pretty chandelier. Off of the Dining Room, you will love the beautiful kitchen featuring an abundance of cabinets, plenty of counter space, recessed lighting and a double window over the sink creating a perfect view of the gorgeous backyard. Sunny and inviting, the Breakfast Room offers a cozy space to enjoy casual meals with ample natural light via a large double window. The comfortable Family Room invites relaxation with its brick fireplace, lighted ceiling fan and easy access to the deck through a sliding glass door - perfect for everyday living and weekend gatherings.
UPPER LEVEL:
The upper level is home to four generously sized bedrooms and a hall bath with a tub/shower combination. The Primary Suite features a large walk-in closet and a private vanity/dressing area with an extended countertop, while the toilet and shower are tucked behind a separate door for added privacy. The three additional Bedrooms each have nice-sized closets and plenty of windows, as well as either ceiling lights or lighted ceiling fans. A large linen closet completes this level.
LOWER LEVEL:
The unfinished Lower Level offers excellent storage potential and includes a washer, dryer, and a convenient utility sink. With plenty of space and easy access to utilities, it's a practical area with room to grow or finish to suit your needs.
EXTERIOR:
Enjoy the outdoors in the large, level fully fenced backyard perfect to entertain from the large deck. Whether you're hosting a barbecue, setting up a playset or simply relaxing, this private outdoor space offers plenty of room for fun, gardening or future possibilities
RECENT IMPROVEMENTS:
New Roof - May 2025; Interior Painted - May 2025; All Bathroom Faucets - May 2025; Family Room Ceiling Fan - May 2025; Smoke Detectors Replaced - April 2025; Front Exterior Lights - April 2025; Shutters/Trim Painted - April 2025; Gas Water Heater - December 2024; Toilets Replaced (all 3) - August 2021; A/C-Furnace & Thermostat replaced - April 2019
Contact an agent
Home facts
- Year built:1973
- Listing ID #:MDMC2184134
- Added:120 day(s) ago
- Updated:October 02, 2025 at 01:39 PM
Rooms and interior
- Bedrooms:4
- Total bathrooms:3
- Full bathrooms:2
- Half bathrooms:1
- Living area:1,945 sq. ft.
Heating and cooling
- Cooling:Ceiling Fan(s), Central A/C
- Heating:Forced Air, Natural Gas
Structure and exterior
- Roof:Asphalt
- Year built:1973
- Building area:1,945 sq. ft.
- Lot area:0.33 Acres
Schools
- High school:SHERWOOD
- Middle school:ROSA M. PARKS
- Elementary school:OLNEY
Utilities
- Water:Public
- Sewer:Public Sewer
Finances and disclosures
- Price:$729,900
- Price per sq. ft.:$375.27
- Tax amount:$6,302 (2024)
New listings near 18324 Darnell Dr
- Open Sat, 2 to 4pmNew
 $750,000Active4 beds 3 baths2,000 sq. ft.
$750,000Active4 beds 3 baths2,000 sq. ft.4715 Powder House Dr, ROCKVILLE, MD 20853
MLS# MDMC2202108Listed by: LONG & FOSTER REAL ESTATE, INC. - New
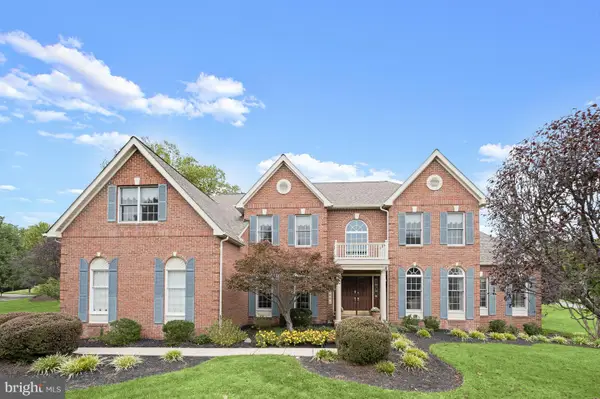 $1,199,000Active4 beds 5 baths4,172 sq. ft.
$1,199,000Active4 beds 5 baths4,172 sq. ft.16401 Hillcroft Dr, ROCKVILLE, MD 20853
MLS# MDMC2201506Listed by: WASHINGTON FINE PROPERTIES, LLC - New
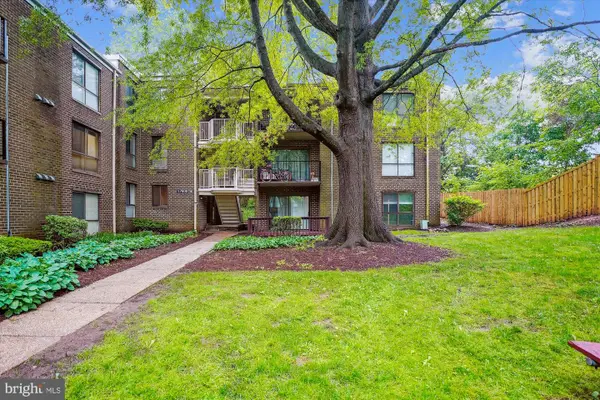 $240,000Active3 beds 2 baths996 sq. ft.
$240,000Active3 beds 2 baths996 sq. ft.17800 Buehler Rd #3, OLNEY, MD 20832
MLS# MDMC2201276Listed by: COMPASS - Coming Soon
 $399,900Coming Soon2 beds 2 baths
$399,900Coming Soon2 beds 2 baths3825 Doc Berlin Dr #17, SILVER SPRING, MD 20906
MLS# MDMC2201438Listed by: NORTHROP REALTY 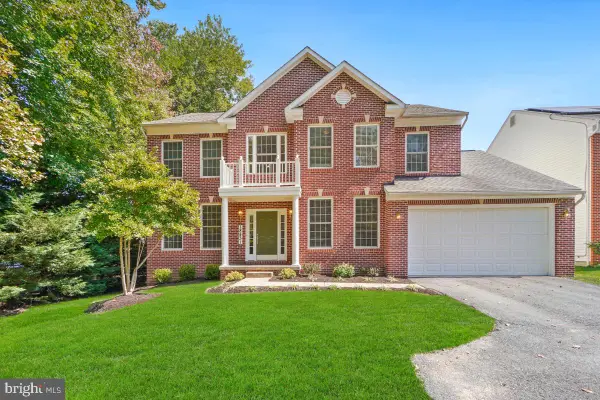 $850,000Pending5 beds 4 baths3,110 sq. ft.
$850,000Pending5 beds 4 baths3,110 sq. ft.18431 Forest Crossing Ct, OLNEY, MD 20832
MLS# MDMC2200026Listed by: RE/MAX REALTY GROUP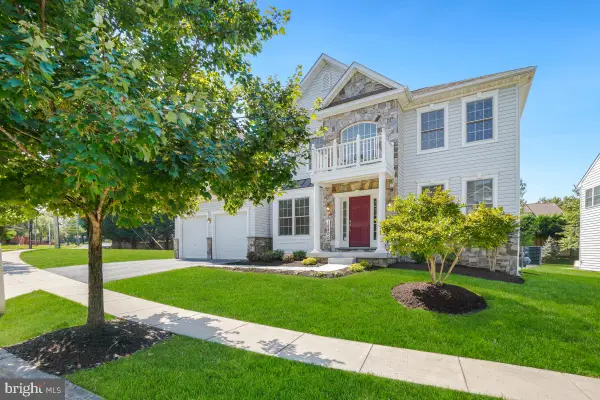 $829,900Pending4 beds 4 baths3,484 sq. ft.
$829,900Pending4 beds 4 baths3,484 sq. ft.18400 Forest Crossing Ct, OLNEY, MD 20832
MLS# MDMC2200068Listed by: RE/MAX REALTY GROUP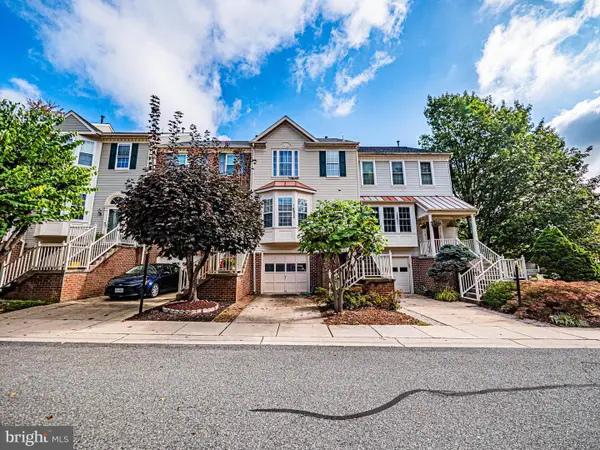 $534,999Active3 beds 3 baths1,440 sq. ft.
$534,999Active3 beds 3 baths1,440 sq. ft.18633 Clovercrest Cir, OLNEY, MD 20832
MLS# MDMC2200796Listed by: COMPASS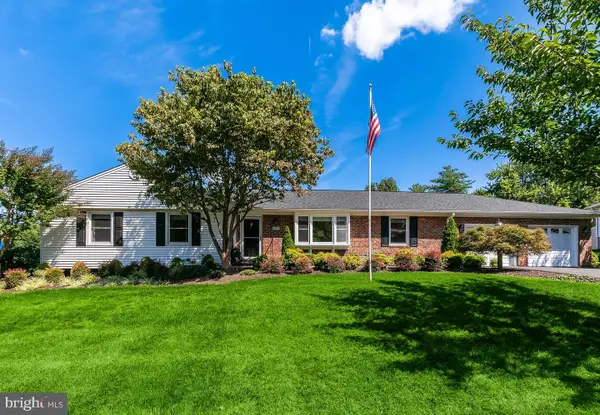 $735,000Pending3 beds 3 baths2,002 sq. ft.
$735,000Pending3 beds 3 baths2,002 sq. ft.17505 Cherokee Ln, OLNEY, MD 20832
MLS# MDMC2200262Listed by: LONG & FOSTER REAL ESTATE, INC.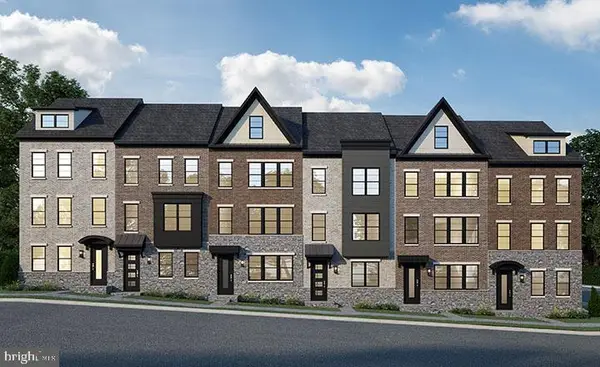 $952,249Active4 beds 4 baths2,000 sq. ft.
$952,249Active4 beds 4 baths2,000 sq. ft.4606 Integrity Alley, ROCKVILLE, MD 20850
MLS# MDMC2200586Listed by: RE/MAX GATEWAY $850,000Active4 beds 3 baths3,425 sq. ft.
$850,000Active4 beds 3 baths3,425 sq. ft.17421 Cherokee Ln, OLNEY, MD 20832
MLS# MDMC2200432Listed by: EXP REALTY, LLC
