18333 Dutchess Dr, OLNEY, MD 20832
Local realty services provided by:Better Homes and Gardens Real Estate Premier
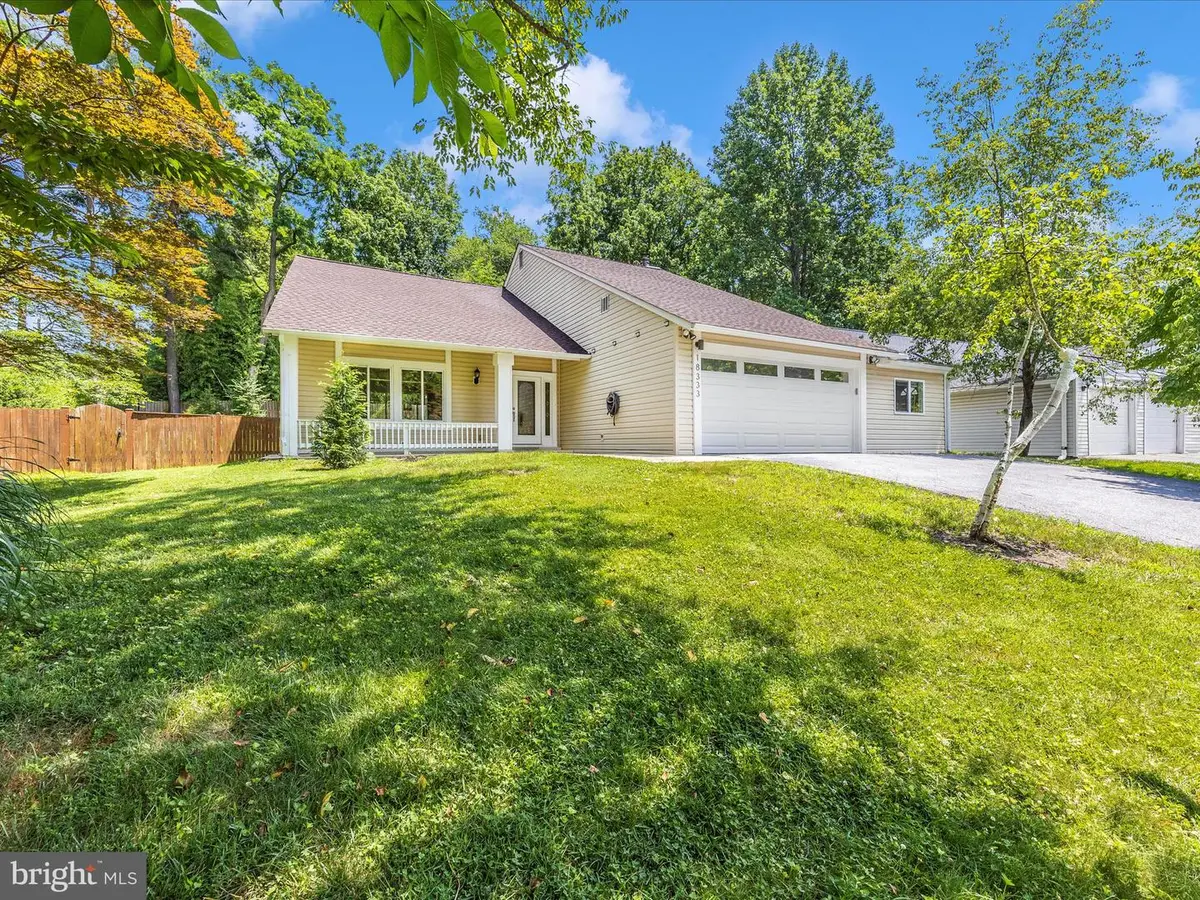
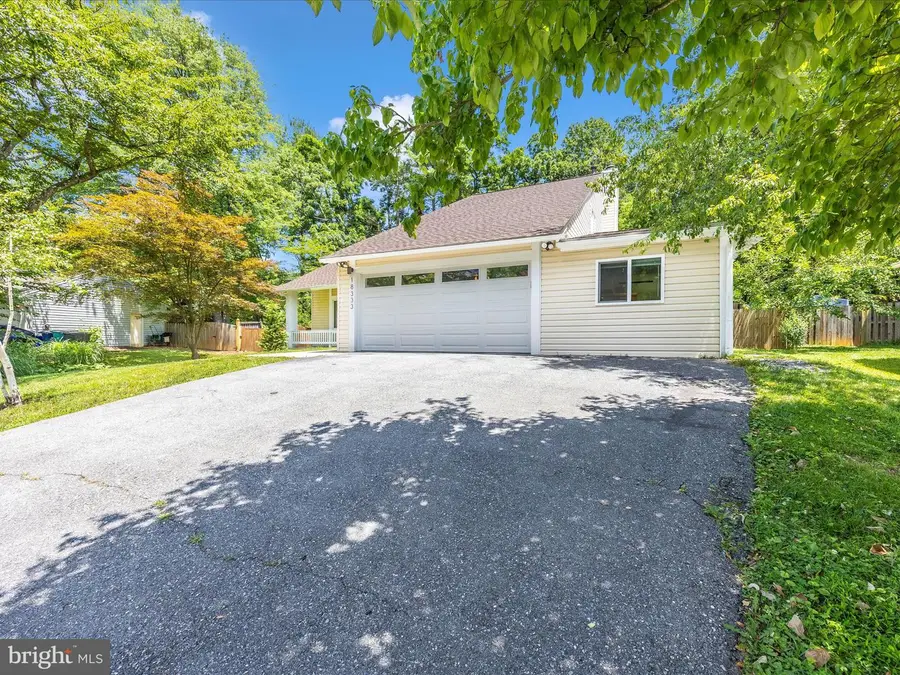
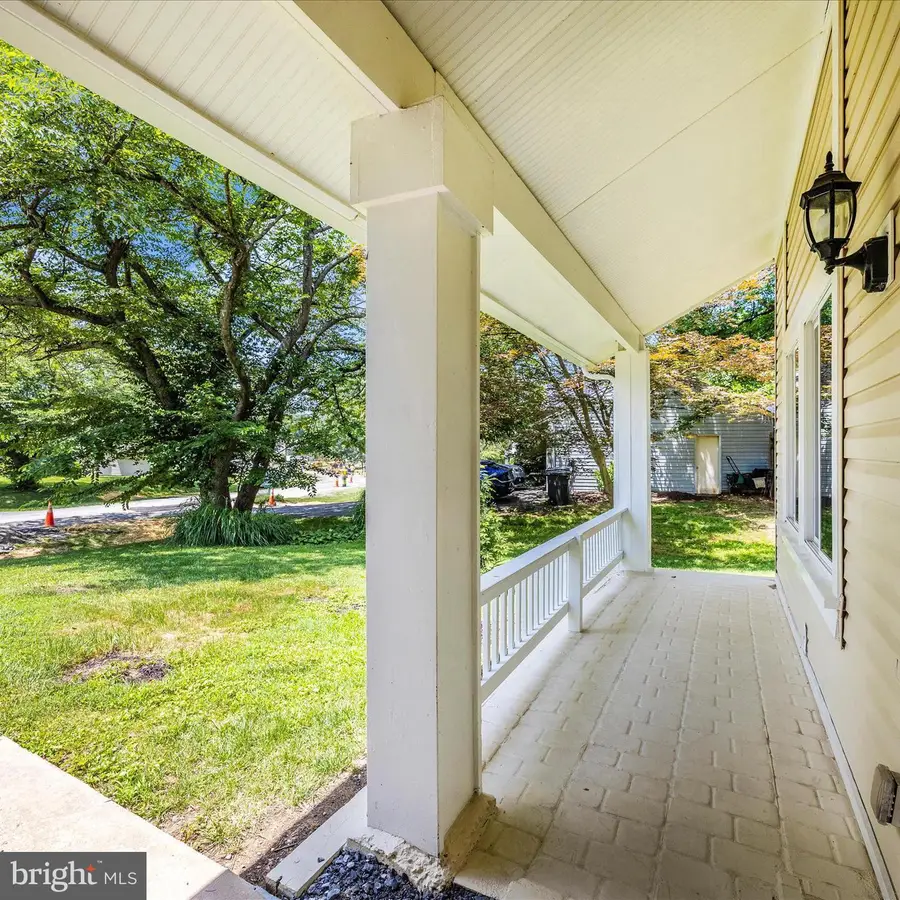
18333 Dutchess Dr,OLNEY, MD 20832
$729,000
- 4 Beds
- 3 Baths
- 3,166 sq. ft.
- Single family
- Pending
Listed by:hersh kapoor
Office:long & foster real estate, inc.
MLS#:MDMC2187756
Source:BRIGHTMLS
Price summary
- Price:$729,000
- Price per sq. ft.:$230.26
About this home
Sun soaked and recently updated large modern single family with open floor plan and inviting back yard with a fully fenced in oasis with NO HOA! Home features hard wood floors on the main level and master bedroom, updated carpets and basement LVL flooring, recessed lighting throughout, freshly painted, updated bathrooms, kitchen, windows and HVAC, roof was replaced last year! Beautiful backyard, perfect for entertaining or just unwinding includes deck space with screened in space, fire pit/lounge area and plenty of space to run around. Attached two car garage with garage attic storage space and plenty of driveway to park an additional 4 cars. Sauna in bonus room next to garage conveys! Home is conveniently located just a few minutes from shopping, restaurants, Montgomery Medical Center, entertainment, restaurants, several parks, walking trails, local community center and easy access to ICC!
Contact an agent
Home facts
- Year built:1972
- Listing Id #:MDMC2187756
- Added:51 day(s) ago
- Updated:August 15, 2025 at 07:30 AM
Rooms and interior
- Bedrooms:4
- Total bathrooms:3
- Full bathrooms:2
- Half bathrooms:1
- Living area:3,166 sq. ft.
Heating and cooling
- Cooling:Ceiling Fan(s), Central A/C
- Heating:Central, Natural Gas
Structure and exterior
- Roof:Architectural Shingle
- Year built:1972
- Building area:3,166 sq. ft.
- Lot area:0.31 Acres
Schools
- High school:SHERWOOD
- Middle school:ROSA M. PARKS
- Elementary school:OLNEY
Utilities
- Water:Public
- Sewer:Public Sewer
Finances and disclosures
- Price:$729,000
- Price per sq. ft.:$230.26
- Tax amount:$7,560 (2024)
New listings near 18333 Dutchess Dr
- Open Sat, 2 to 4pmNew
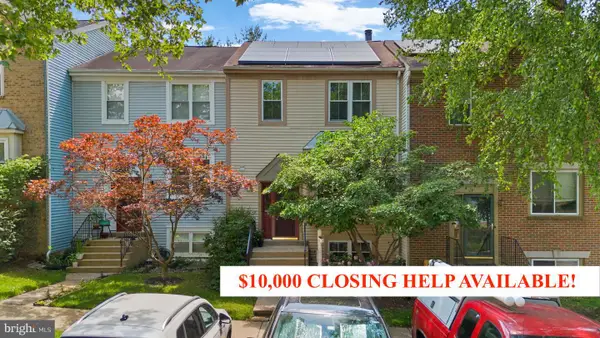 $523,990Active3 beds 4 baths1,780 sq. ft.
$523,990Active3 beds 4 baths1,780 sq. ft.18275 Rolling Meadow Way, OLNEY, MD 20832
MLS# MDMC2195488Listed by: EXP REALTY, LLC - Coming Soon
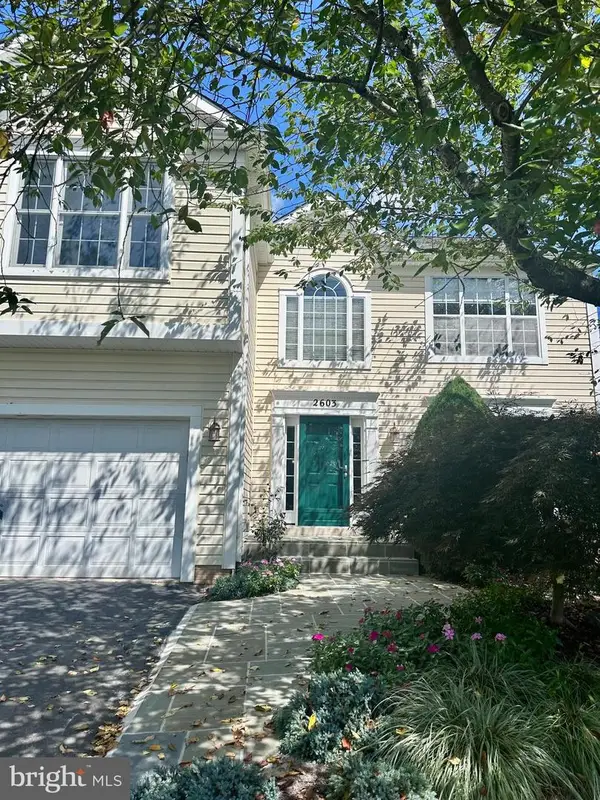 $820,000Coming Soon5 beds 4 baths
$820,000Coming Soon5 beds 4 baths2603 Spartan Rd, OLNEY, MD 20832
MLS# MDMC2195258Listed by: KELLER WILLIAMS LUCIDO AGENCY - New
 $325,000Active3 beds 3 baths1,532 sq. ft.
$325,000Active3 beds 3 baths1,532 sq. ft.17531 Gallagher Way, OLNEY, MD 20832
MLS# MDMC2195340Listed by: RE/MAX REALTY SERVICES - Coming Soon
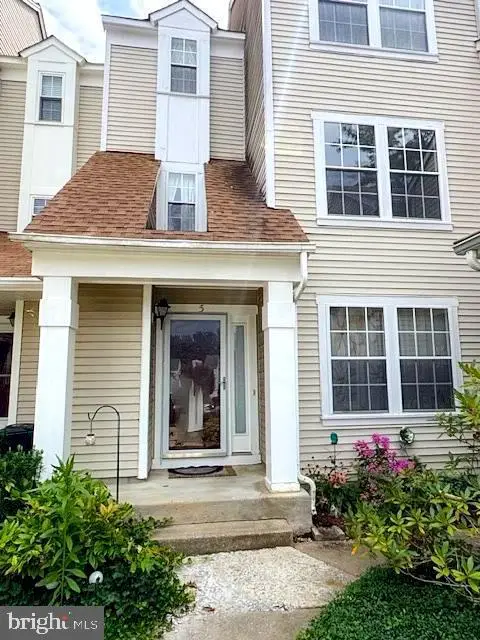 $359,900Coming Soon3 beds 3 baths
$359,900Coming Soon3 beds 3 baths5 Ohara Ct, OLNEY, MD 20832
MLS# MDMC2195190Listed by: REAL BROKER, LLC - Coming Soon
 $799,000Coming Soon4 beds 4 baths
$799,000Coming Soon4 beds 4 baths18421 Snowberry Way, OLNEY, MD 20832
MLS# MDMC2193916Listed by: STEWART REAL ESTATE, LLC - Open Sun, 1 to 3pmNew
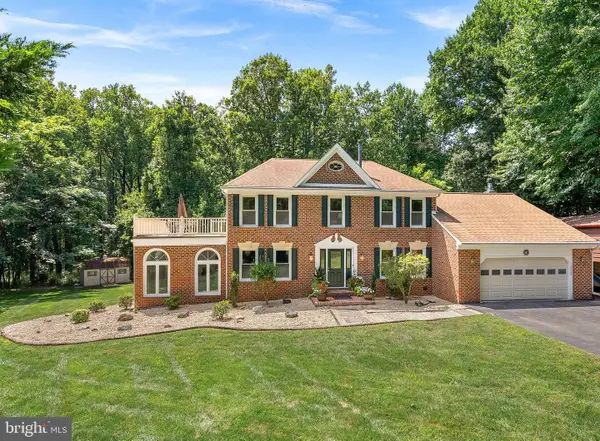 $1,099,000Active5 beds 4 baths3,980 sq. ft.
$1,099,000Active5 beds 4 baths3,980 sq. ft.16524 Copperstrip Ln, SILVER SPRING, MD 20906
MLS# MDMC2192708Listed by: RE/MAX REALTY CENTRE, INC. - Open Sun, 2 to 4pmNew
 $820,000Active4 beds 4 baths3,082 sq. ft.
$820,000Active4 beds 4 baths3,082 sq. ft.17008 George Washington Dr, ROCKVILLE, MD 20853
MLS# MDMC2193796Listed by: LONG & FOSTER REAL ESTATE, INC. - New
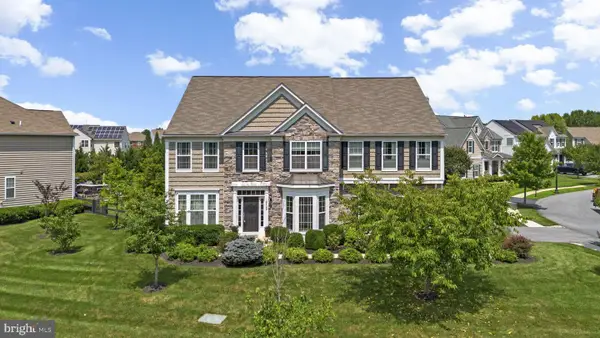 $1,169,000Active4 beds 5 baths5,490 sq. ft.
$1,169,000Active4 beds 5 baths5,490 sq. ft.18709 Ashbourne Pl, OLNEY, MD 20832
MLS# MDMC2194726Listed by: EXP REALTY, LLC - New
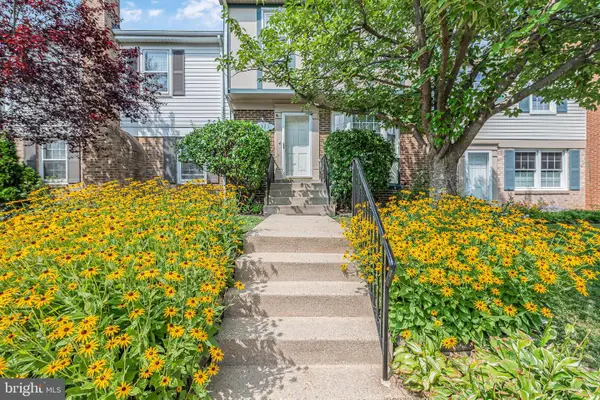 $470,000Active3 beds 4 baths1,320 sq. ft.
$470,000Active3 beds 4 baths1,320 sq. ft.3323 Buehler Ct Nw #111, OLNEY, MD 20832
MLS# MDMC2194678Listed by: RE/MAX EXCELLENCE REALTY - Open Sun, 1 to 3pmNew
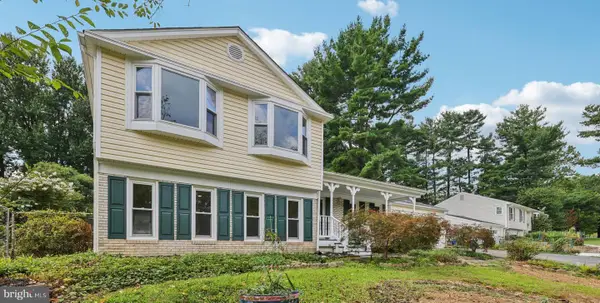 $660,000Active4 beds 3 baths2,045 sq. ft.
$660,000Active4 beds 3 baths2,045 sq. ft.4612 Prestwood Dr, OLNEY, MD 20832
MLS# MDMC2183380Listed by: SAMSON PROPERTIES
