4617 Weston Pl, Olney, MD 20832
Local realty services provided by:Better Homes and Gardens Real Estate Maturo
4617 Weston Pl,Olney, MD 20832
$600,000
- 3 Beds
- 3 Baths
- - sq. ft.
- Townhouse
- Coming Soon
Listed by: jose robert garcia
Office: long & foster real estate, inc.
MLS#:MDMC2209278
Source:BRIGHTMLS
Price summary
- Price:$600,000
- Monthly HOA dues:$90
About this home
Welcome to 4617 Weston Place — a beautifully updated 3-bedroom, 2.5-bath townhome with a 1-car garage in the highly sought-after Oatland Farm subdivision of Olney. This home features over $43,000 in recent upgrades, offering modern comfort, style, and peace of mind.
The entry level includes an fresh new carpet, a cozy gas fireplace, and access to a private patio overlooking a spacious yard that backs to peaceful park trails and lush greenery — providing rare privacy and scenic views. This level also offers excellent flex space for a recreation room, home office, or guest retreat.
The upper level one showcases a fully renovated gourmet kitchen, upgraded top to bottom with brand-new cabinetry, granite countertops, new stainless steel appliances, and a spacious center island — perfect for entertaining and everyday living. The kitchen opens to an expanded bumped-out living area and a rear deck with its own staircase to the backyard, ideal for relaxing or hosting guests. A bright living room with hardwood flooring and formal dining room and inviting sitting area complete this level with both elegance and functionality.
The top floor features the spacious owner's bedroom with a siting area, a spacious walk-in closet with built-ins, and a spa like bathroom with a shower and a soaking tub. There are two additional bedrooms with hardwood flooring, and a full hall bath.
Additional highlights include a brand-new HVAC system and custom-made window shades throughout the home. Thoughtfully upgraded, beautifully maintained, and ideally situated, this exceptional property delivers comfort, privacy, and lifestyle — a true gem in Olney you won’t want to miss.
Contact an agent
Home facts
- Year built:1997
- Listing ID #:MDMC2209278
- Added:1 day(s) ago
- Updated:November 27, 2025 at 02:35 PM
Rooms and interior
- Bedrooms:3
- Total bathrooms:3
- Full bathrooms:2
- Half bathrooms:1
Heating and cooling
- Heating:90% Forced Air, Central, Electric, Natural Gas
Structure and exterior
- Roof:Composite
- Year built:1997
Schools
- High school:SHERWOOD
- Middle school:ROSA M. PARKS
- Elementary school:BELMONT
Utilities
- Water:Public
- Sewer:Public Sewer
Finances and disclosures
- Price:$600,000
- Tax amount:$6,499 (2025)
New listings near 4617 Weston Pl
- Coming Soon
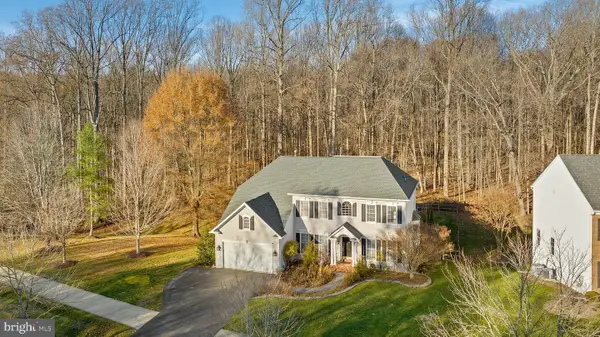 $950,000Coming Soon4 beds 3 baths
$950,000Coming Soon4 beds 3 baths18700 Olney Mill Rd, OLNEY, MD 20832
MLS# MDMC2209242Listed by: HAGAN REALTY - Coming SoonOpen Sat, 12 to 3pm
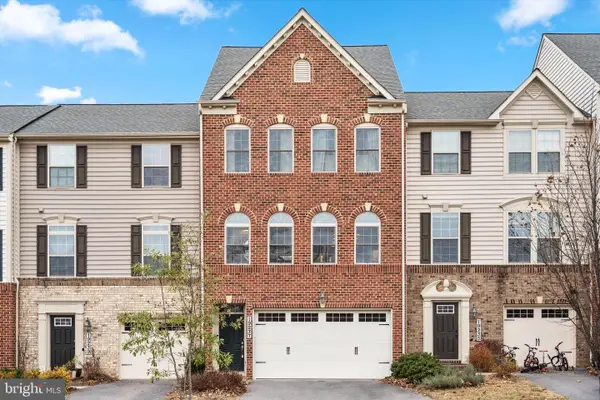 $700,000Coming Soon3 beds 4 baths
$700,000Coming Soon3 beds 4 baths19237 Abbey Manor Dr, BROOKEVILLE, MD 20833
MLS# MDMC2209050Listed by: PEARSON SMITH REALTY, LLC - Open Sat, 1 to 3pmNew
 $925,000Active5 beds 5 baths3,931 sq. ft.
$925,000Active5 beds 5 baths3,931 sq. ft.15611 Coolidge Ave, SILVER SPRING, MD 20906
MLS# MDMC2208992Listed by: EXP REALTY, LLC - Open Sun, 1 to 3pmNew
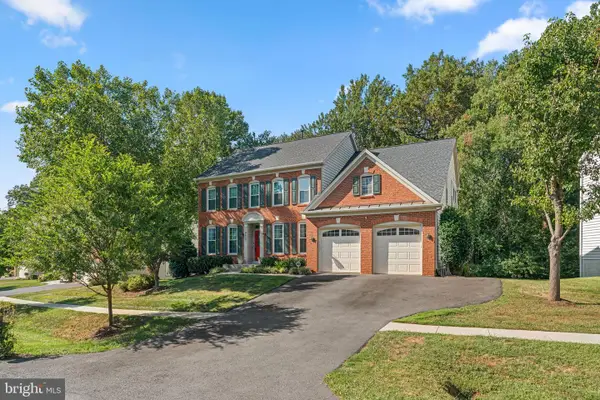 $1,050,000Active6 beds 5 baths3,324 sq. ft.
$1,050,000Active6 beds 5 baths3,324 sq. ft.4617 Brightwood Rd, OLNEY, MD 20832
MLS# MDMC2197414Listed by: COMPASS - Open Sat, 1 to 3pm
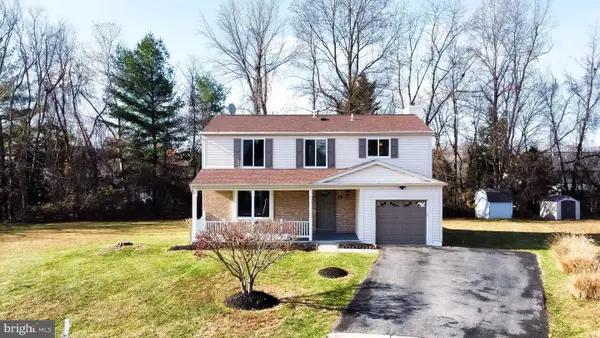 $684,900Pending4 beds 3 baths2,282 sq. ft.
$684,900Pending4 beds 3 baths2,282 sq. ft.17 Thornhurst Ct, OLNEY, MD 20832
MLS# MDMC2208288Listed by: SAMSON PROPERTIES - New
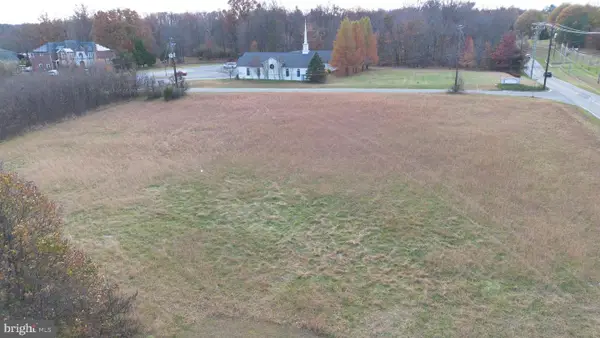 $450,000Active2.44 Acres
$450,000Active2.44 Acres17403 Old Baltimore Rd, OLNEY, MD 20832
MLS# MDMC2208544Listed by: EXP REALTY, LLC - New
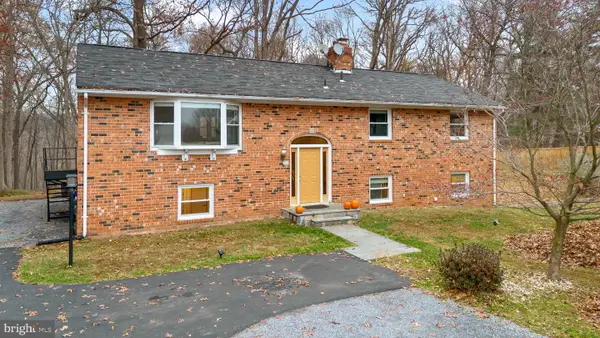 $719,000Active5 beds 4 baths2,180 sq. ft.
$719,000Active5 beds 4 baths2,180 sq. ft.4212 Mount Olney Ln, OLNEY, MD 20832
MLS# MDMC2208504Listed by: EXP REALTY, LLC 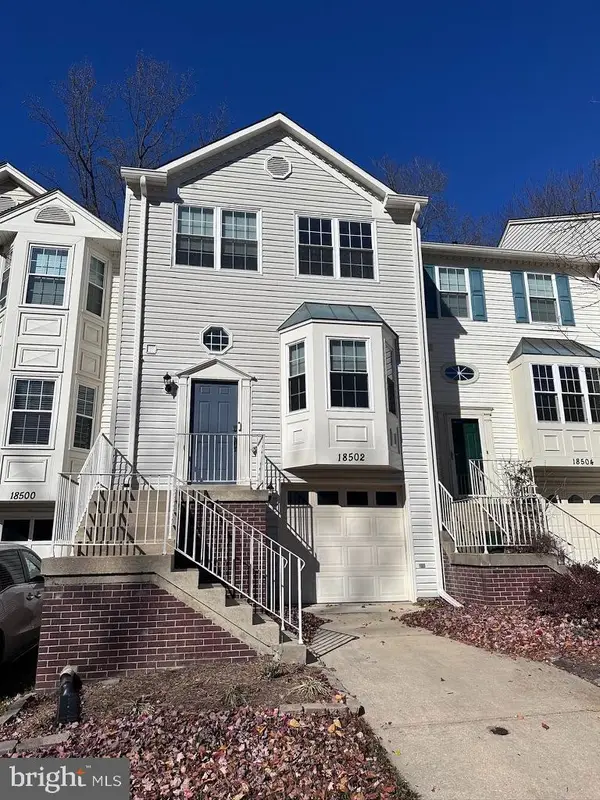 $495,000Pending3 beds 4 baths2,220 sq. ft.
$495,000Pending3 beds 4 baths2,220 sq. ft.18502 Clovercrest Cir, OLNEY, MD 20832
MLS# MDMC2208166Listed by: CUMMINGS & CO. REALTORS- Coming Soon
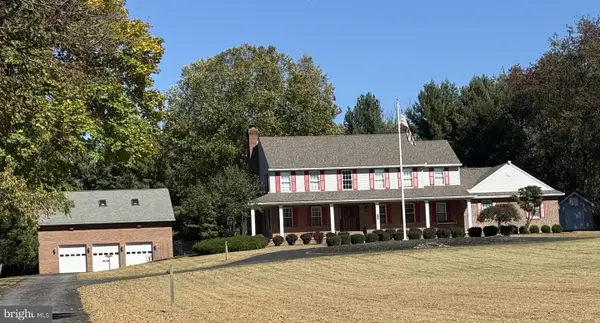 $1,050,000Coming Soon4 beds 3 baths
$1,050,000Coming Soon4 beds 3 baths4807 Bready Rd, ROCKVILLE, MD 20853
MLS# MDMC2205980Listed by: WASHINGTON FINE PROPERTIES, LLC
