18700 Olney Mill Rd, Olney, MD 20832
Local realty services provided by:Better Homes and Gardens Real Estate Reserve
18700 Olney Mill Rd,Olney, MD 20832
$950,000
- 4 Beds
- 3 Baths
- - sq. ft.
- Single family
- Coming Soon
Upcoming open houses
- Sat, Dec 0612:00 pm - 03:00 pm
- Sun, Dec 0701:00 pm - 04:00 pm
Listed by: denise louise parsons
Office: hagan realty
MLS#:MDMC2209242
Source:BRIGHTMLS
Price summary
- Price:$950,000
- Monthly HOA dues:$61
About this home
LOTS of additional information and photos COMING SOON. You are going to fall in love with this beautiful, move-in ready colonial in the sought after community of Oatland Farm. You'll forget how close you are to commuter routes as you enjoy the privacy of this special lot. Sit on your large deck or in the screen room and look out into nature. This lot adjoins the North Branch Stream Valley Park. That's right, walk right out of your front door (or back yard) and enjoy over 20 miles of hiking and cycling trails! You can even hike to the nearest brewery! This home is tastefully updated with high end features like Brazilion Teak hardwood floors and high quality tile work. Dual zone heat and AC will keep you cozy year round. You'll love the granite countertops and glass tile backsplash in the large kitchen. A nearly new induction range in the center island will make cooking a breeze. This home features large windows flooding this home with natural light from all directions. There are 9' ceilings throughout and a 2-story entry foyer. The neutral color scheme and high quality plantation shutters are sure to please. The kitchen opens to the family room complete with gas fireplace. The main floor office could be converted to an additional bedroom. Also on the main floor, there's a half bath, large laundry room, a formal dining room big enough to accommodate the whole family and a spacious living room. As you go up the grand staircase, you'll find a large primary bedroom featuring two walk-in closets, a large sitting area, and a beautifully remodeled primary bathroom. Three additional bedrooms and a shared hall bath with a double vanity and even more custom tilework finishes off the 2nd floor. The walk-out basement is ready for you to finish your way including a rough-in for an extra bathroom; or enjoy the space for your own workshop, complete with upgraded electric and a 240v/30a outlet for workshop equipment. The roomy 2-car garage has a 30-amp RV outlet installed. The large back deck features a beautiful screen room, trek style decking and a fully fenced back yard with a gate opening to the park.
Contact an agent
Home facts
- Year built:2000
- Listing ID #:MDMC2209242
- Added:1 day(s) ago
- Updated:November 27, 2025 at 02:35 PM
Rooms and interior
- Bedrooms:4
- Total bathrooms:3
- Full bathrooms:2
- Half bathrooms:1
Heating and cooling
- Cooling:Central A/C, Programmable Thermostat, Zoned
- Heating:Central, Electric, Heat Pump - Gas BackUp, Humidifier, Natural Gas, Programmable Thermostat, Zoned
Structure and exterior
- Roof:Shingle
- Year built:2000
Schools
- High school:SHERWOOD
- Middle school:ROSA M. PARKS
- Elementary school:BELMONT
Utilities
- Water:Public
- Sewer:Public Sewer
Finances and disclosures
- Price:$950,000
- Tax amount:$10,375 (2025)
New listings near 18700 Olney Mill Rd
- Coming Soon
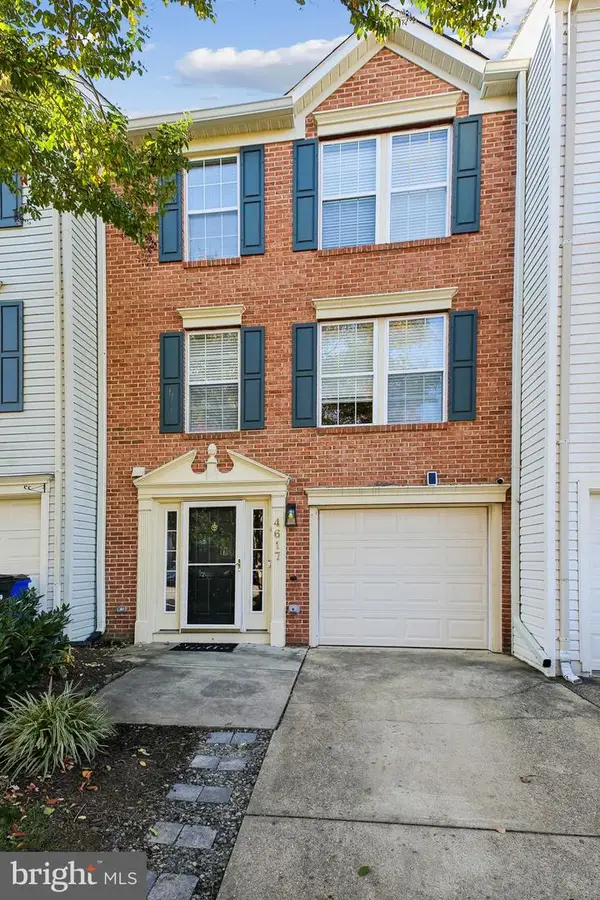 $600,000Coming Soon3 beds 3 baths
$600,000Coming Soon3 beds 3 baths4617 Weston Pl, OLNEY, MD 20832
MLS# MDMC2209278Listed by: LONG & FOSTER REAL ESTATE, INC. - Coming SoonOpen Sat, 12 to 3pm
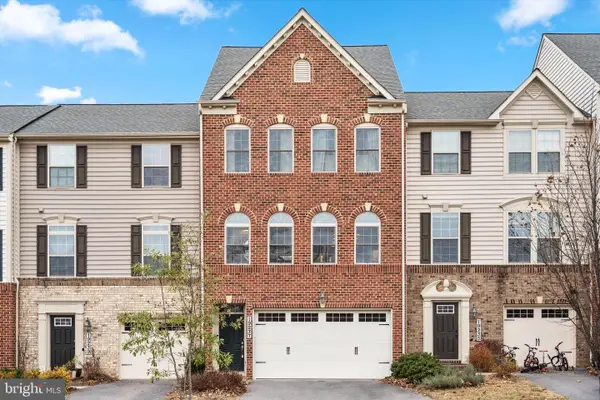 $700,000Coming Soon3 beds 4 baths
$700,000Coming Soon3 beds 4 baths19237 Abbey Manor Dr, BROOKEVILLE, MD 20833
MLS# MDMC2209050Listed by: PEARSON SMITH REALTY, LLC - Open Sat, 1 to 3pmNew
 $925,000Active5 beds 5 baths3,931 sq. ft.
$925,000Active5 beds 5 baths3,931 sq. ft.15611 Coolidge Ave, SILVER SPRING, MD 20906
MLS# MDMC2208992Listed by: EXP REALTY, LLC - Open Sun, 1 to 3pmNew
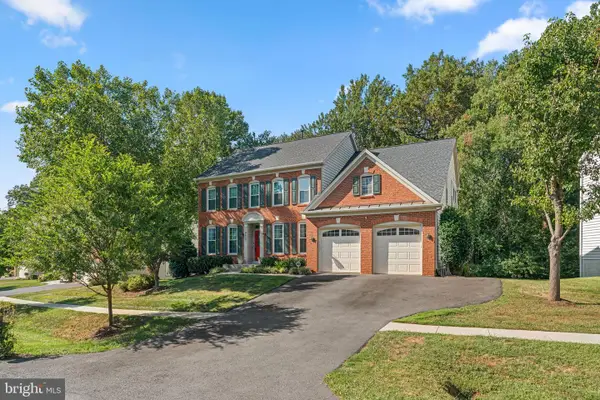 $1,050,000Active6 beds 5 baths3,324 sq. ft.
$1,050,000Active6 beds 5 baths3,324 sq. ft.4617 Brightwood Rd, OLNEY, MD 20832
MLS# MDMC2197414Listed by: COMPASS - Open Sat, 1 to 3pm
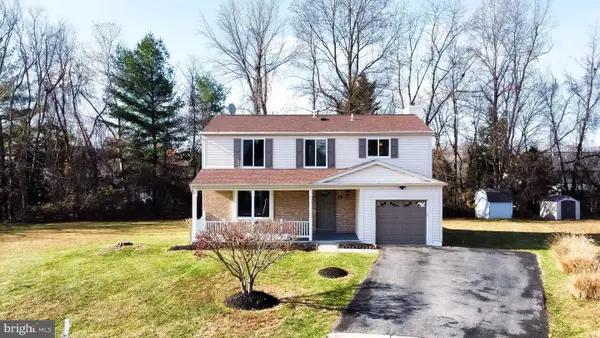 $684,900Pending4 beds 3 baths2,282 sq. ft.
$684,900Pending4 beds 3 baths2,282 sq. ft.17 Thornhurst Ct, OLNEY, MD 20832
MLS# MDMC2208288Listed by: SAMSON PROPERTIES - New
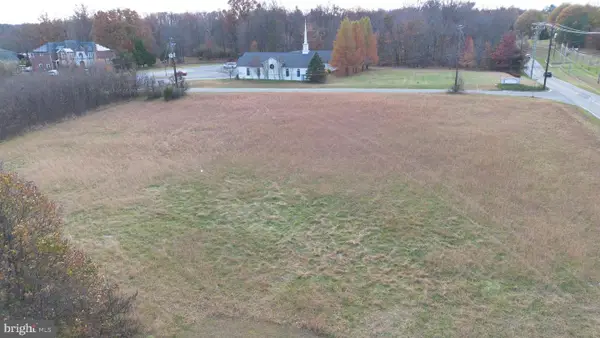 $450,000Active2.44 Acres
$450,000Active2.44 Acres17403 Old Baltimore Rd, OLNEY, MD 20832
MLS# MDMC2208544Listed by: EXP REALTY, LLC - New
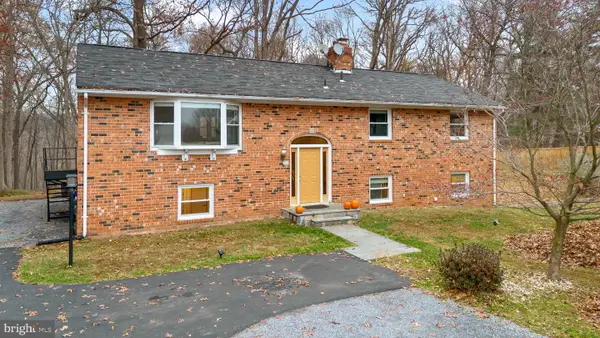 $719,000Active5 beds 4 baths2,180 sq. ft.
$719,000Active5 beds 4 baths2,180 sq. ft.4212 Mount Olney Ln, OLNEY, MD 20832
MLS# MDMC2208504Listed by: EXP REALTY, LLC 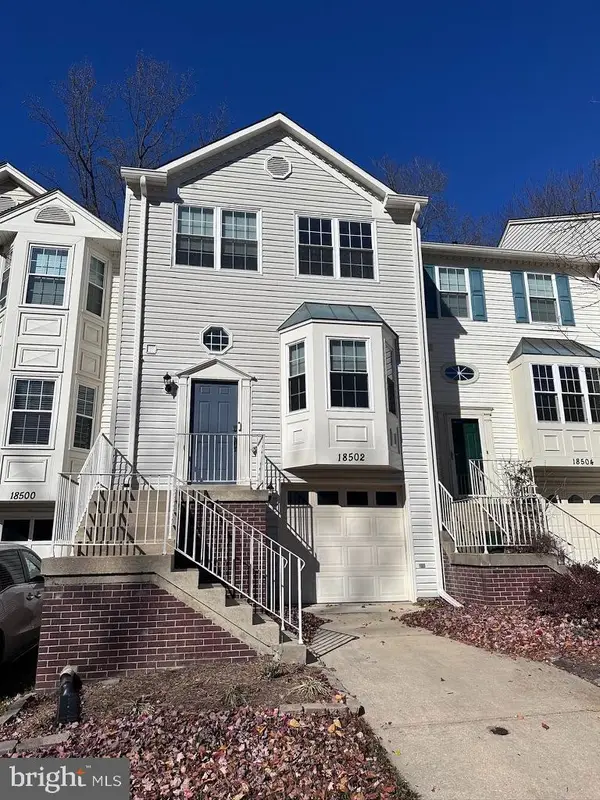 $495,000Pending3 beds 4 baths2,220 sq. ft.
$495,000Pending3 beds 4 baths2,220 sq. ft.18502 Clovercrest Cir, OLNEY, MD 20832
MLS# MDMC2208166Listed by: CUMMINGS & CO. REALTORS- Coming Soon
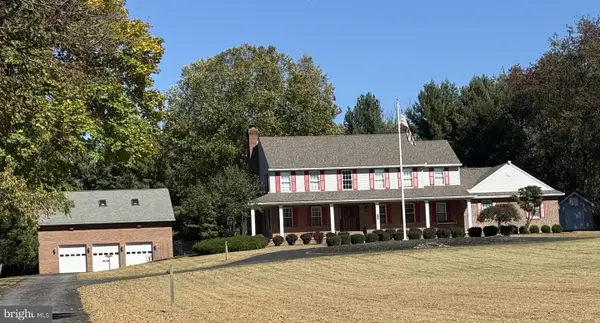 $1,050,000Coming Soon4 beds 3 baths
$1,050,000Coming Soon4 beds 3 baths4807 Bready Rd, ROCKVILLE, MD 20853
MLS# MDMC2205980Listed by: WASHINGTON FINE PROPERTIES, LLC
