18513 Rolling Acres Way, OLNEY, MD 20832
Local realty services provided by:Better Homes and Gardens Real Estate Capital Area
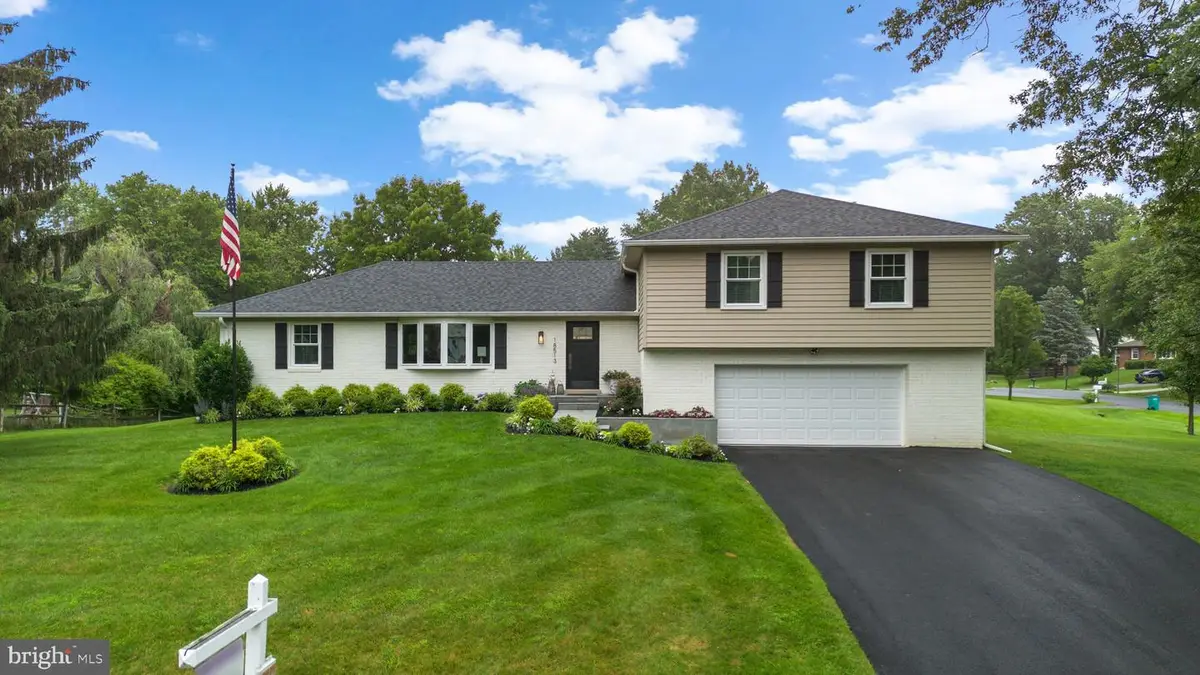
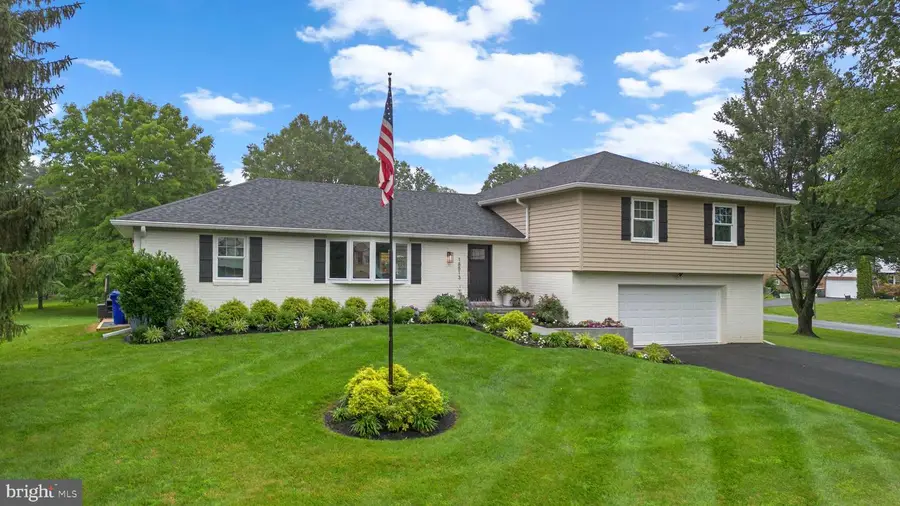
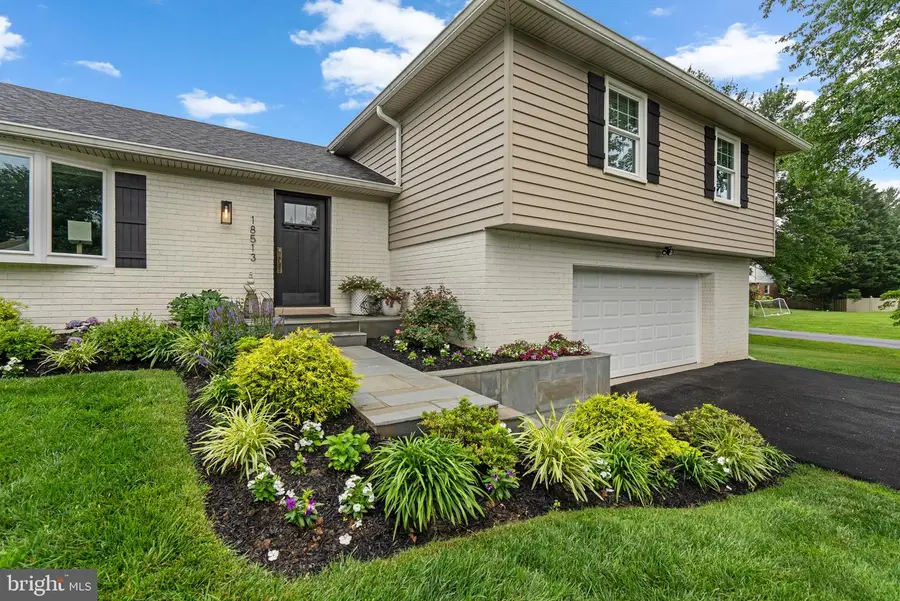
18513 Rolling Acres Way,OLNEY, MD 20832
$899,000
- 5 Beds
- 5 Baths
- 3,792 sq. ft.
- Single family
- Pending
Listed by:karen d rollings
Office:exp realty, llc.
MLS#:MDMC2185862
Source:BRIGHTMLS
Price summary
- Price:$899,000
- Price per sq. ft.:$237.08
- Monthly HOA dues:$6.25
About this home
If you could dream up the perfect home, this is it! No surface has been untouched in this absolutely stunning renovation. From the brand new front walk to the brand new roof, siding, windows, interior doors, exterior doors, back deck, bathrooms, and so much more. One step through the front door and you will feel right at home. The open and inviting main level features a fully open concept space with a 10-foot island, high-end appliances, updated lighting, spacious dining area, private home office (or 5th bedroom!), and a walk-in pantry that dreams are made of! Don't miss the half bath on this level! The brand new back deck is the perfect spot to unwind after a long day, with a privacy fence making it feel like you are the only people on the block! Upstairs, you will find the perfect primary suite with a fully renovated bathroom and a laundry room/walk-in closet conversion! Two additional bedrooms and a second fully renovated full bath round out this level! Down one level is another flex space/4th bedroom/in-law suite/au-pair suite/playroom/TV room, really anything you and your family need! The full bath on this level has also been fully renovated. Step through the brand new sliding doors onto the patio with steps up to the deck and access to the MASSIVE side yard. The property line extends all the way to the cul-de-sac, so the opportunities are endless in this space. While you're on this level, don't miss the two-car garage with brand new epoxy flooring. This extended garage has the space not only for two cars, but for a workshop/work bench along either side, and storage options galore. Down one more level, you will find the fully finished basement. The sellers relocated the utility closet to the back corner, allowing for a fully open space. Perfect for a movie room, game room, or just another family hangout room. There is a large storage closet along the back, and a 5th bathroom! In addition to all of the gorgeous cosmetic updates, every major system has also been updated, and spray foam insulation has been added throughout to lower energy bills and keep your home comfortable year-round. All of this is tucked on a quiet street, in an incredible neighborhood with extremely low HOA fees. This one is a rare gem, so don't miss your opportunity to see it today!
Contact an agent
Home facts
- Year built:1979
- Listing Id #:MDMC2185862
- Added:63 day(s) ago
- Updated:August 15, 2025 at 07:30 AM
Rooms and interior
- Bedrooms:5
- Total bathrooms:5
- Full bathrooms:3
- Half bathrooms:2
- Living area:3,792 sq. ft.
Heating and cooling
- Cooling:Central A/C
- Heating:Forced Air, Natural Gas
Structure and exterior
- Year built:1979
- Building area:3,792 sq. ft.
- Lot area:0.4 Acres
Schools
- High school:SHERWOOD
- Middle school:ROSA M. PARKS
- Elementary school:GREENWOOD
Utilities
- Water:Public
- Sewer:Public Sewer
Finances and disclosures
- Price:$899,000
- Price per sq. ft.:$237.08
- Tax amount:$7,435 (2024)
New listings near 18513 Rolling Acres Way
- Open Sat, 2 to 4pmNew
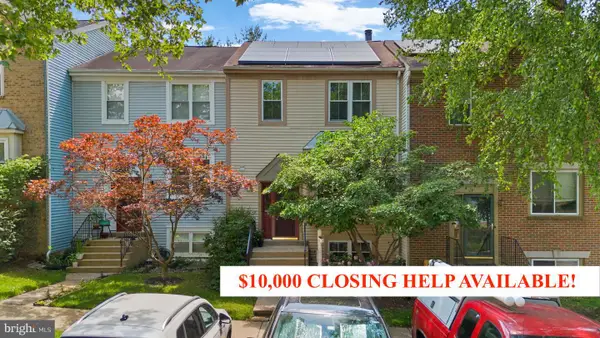 $523,990Active3 beds 4 baths1,780 sq. ft.
$523,990Active3 beds 4 baths1,780 sq. ft.18275 Rolling Meadow Way, OLNEY, MD 20832
MLS# MDMC2195488Listed by: EXP REALTY, LLC - Coming Soon
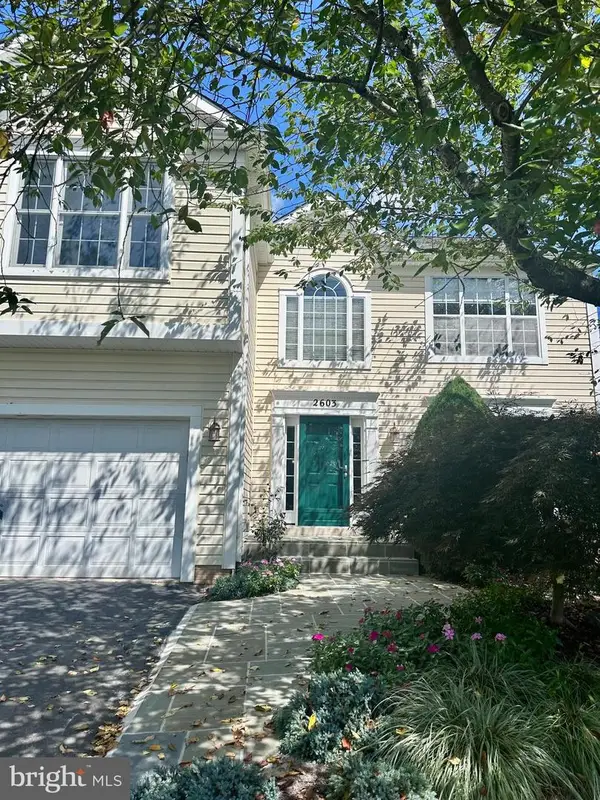 $820,000Coming Soon5 beds 4 baths
$820,000Coming Soon5 beds 4 baths2603 Spartan Rd, OLNEY, MD 20832
MLS# MDMC2195258Listed by: KELLER WILLIAMS LUCIDO AGENCY - New
 $325,000Active3 beds 3 baths1,532 sq. ft.
$325,000Active3 beds 3 baths1,532 sq. ft.17531 Gallagher Way, OLNEY, MD 20832
MLS# MDMC2195340Listed by: RE/MAX REALTY SERVICES - Coming Soon
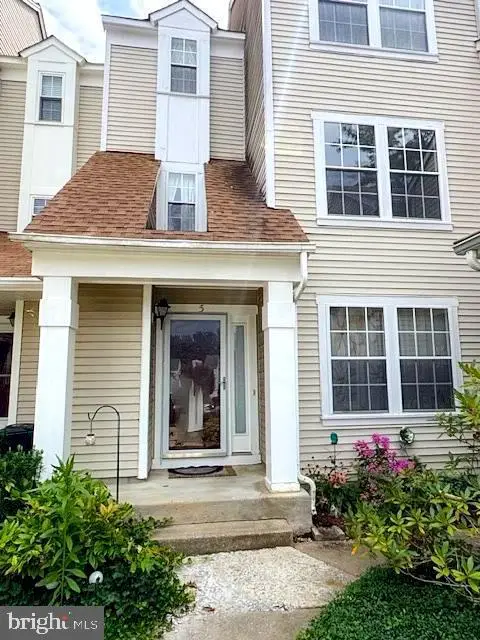 $359,900Coming Soon3 beds 3 baths
$359,900Coming Soon3 beds 3 baths5 Ohara Ct, OLNEY, MD 20832
MLS# MDMC2195190Listed by: REAL BROKER, LLC - Coming Soon
 $799,000Coming Soon4 beds 4 baths
$799,000Coming Soon4 beds 4 baths18421 Snowberry Way, OLNEY, MD 20832
MLS# MDMC2193916Listed by: STEWART REAL ESTATE, LLC - Open Sun, 1 to 3pmNew
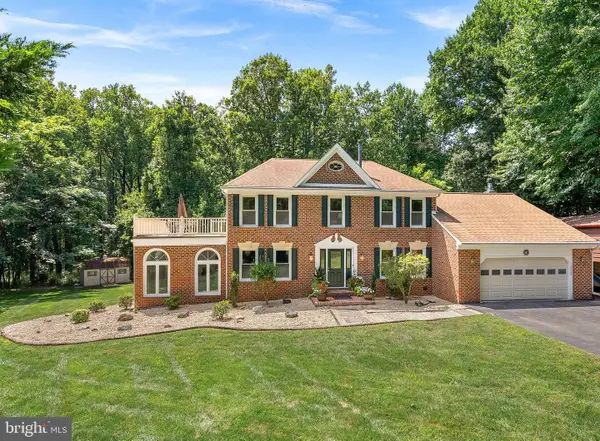 $1,099,000Active5 beds 4 baths3,980 sq. ft.
$1,099,000Active5 beds 4 baths3,980 sq. ft.16524 Copperstrip Ln, SILVER SPRING, MD 20906
MLS# MDMC2192708Listed by: RE/MAX REALTY CENTRE, INC. - Open Sun, 2 to 4pmNew
 $820,000Active4 beds 4 baths3,082 sq. ft.
$820,000Active4 beds 4 baths3,082 sq. ft.17008 George Washington Dr, ROCKVILLE, MD 20853
MLS# MDMC2193796Listed by: LONG & FOSTER REAL ESTATE, INC. - New
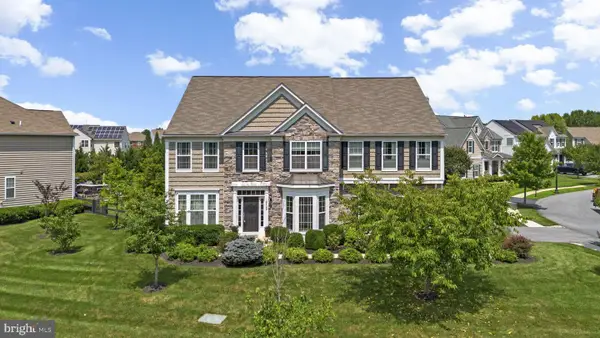 $1,169,000Active4 beds 5 baths5,490 sq. ft.
$1,169,000Active4 beds 5 baths5,490 sq. ft.18709 Ashbourne Pl, OLNEY, MD 20832
MLS# MDMC2194726Listed by: EXP REALTY, LLC - New
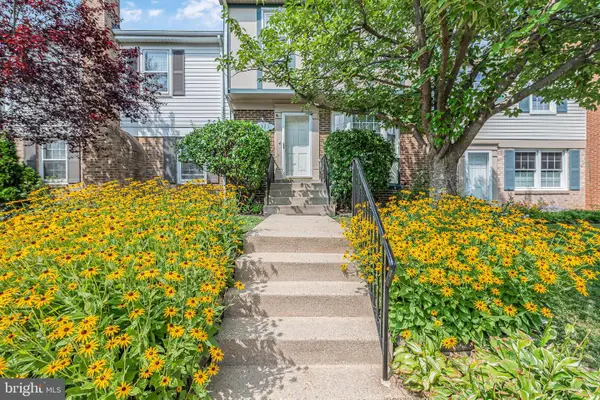 $470,000Active3 beds 4 baths1,320 sq. ft.
$470,000Active3 beds 4 baths1,320 sq. ft.3323 Buehler Ct Nw #111, OLNEY, MD 20832
MLS# MDMC2194678Listed by: RE/MAX EXCELLENCE REALTY - Open Sun, 1 to 3pmNew
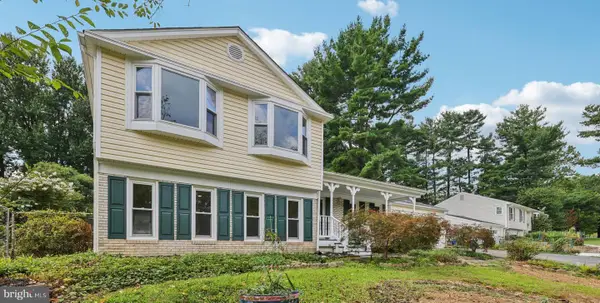 $660,000Active4 beds 3 baths2,045 sq. ft.
$660,000Active4 beds 3 baths2,045 sq. ft.4612 Prestwood Dr, OLNEY, MD 20832
MLS# MDMC2183380Listed by: SAMSON PROPERTIES
