18724 Bloomfield Rd, OLNEY, MD 20832
Local realty services provided by:Better Homes and Gardens Real Estate Reserve
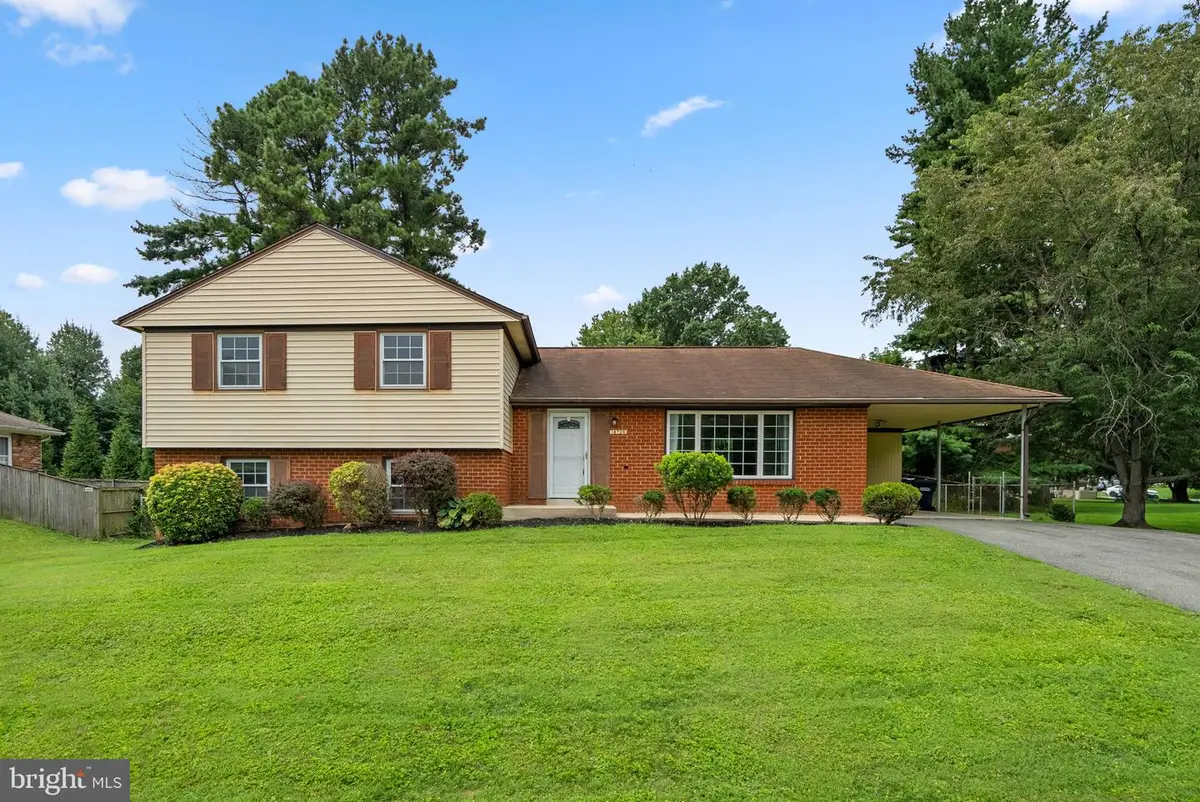
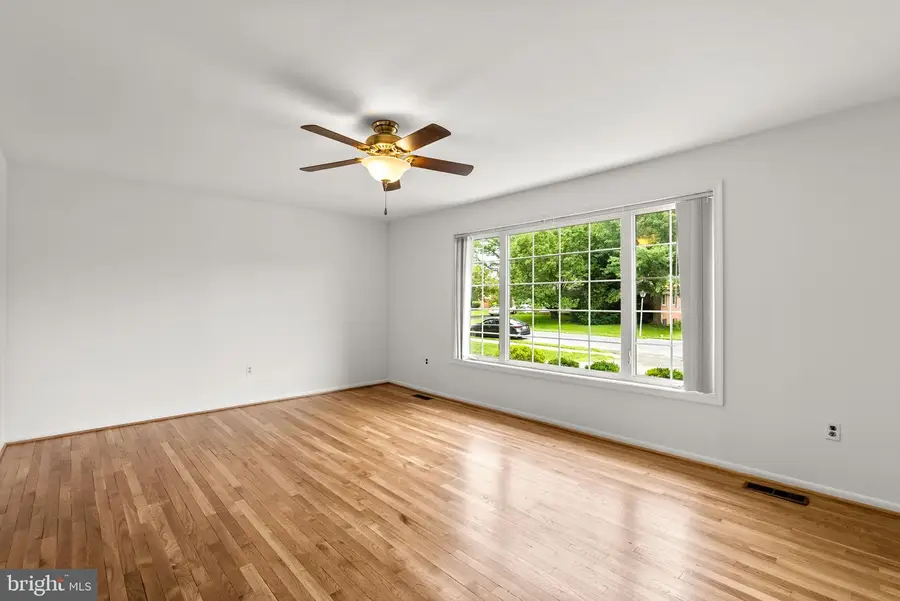
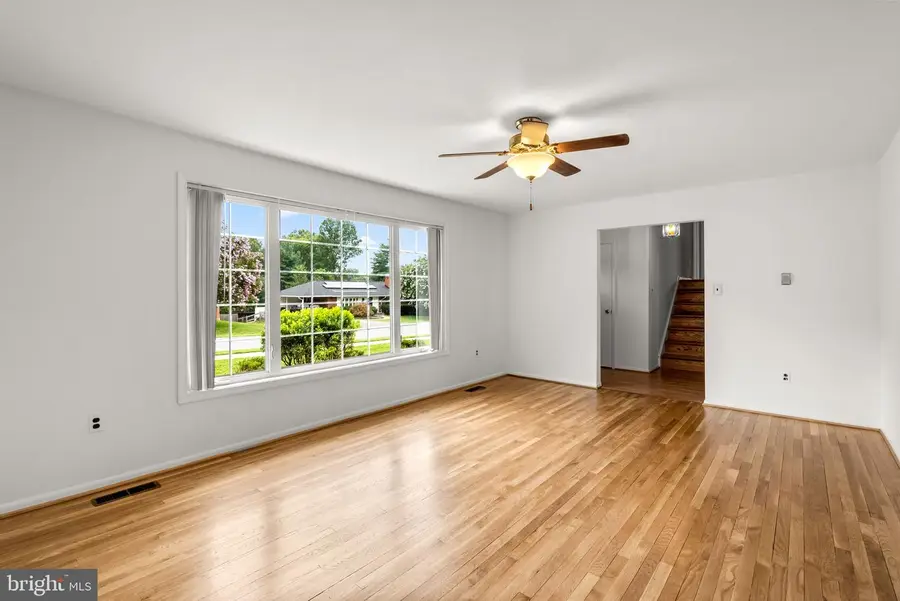
18724 Bloomfield Rd,OLNEY, MD 20832
$669,000
- 4 Beds
- 3 Baths
- 2,277 sq. ft.
- Single family
- Active
Listed by:karen d rollings
Office:exp realty, llc.
MLS#:MDMC2194236
Source:BRIGHTMLS
Price summary
- Price:$669,000
- Price per sq. ft.:$293.81
- Monthly HOA dues:$6.08
About this home
Welcome to this wonderfully cared-for home in the heart of Olney Mill! Featuring 4 bedrooms and 2.5 bathrooms, this home is ready for you to make it your own. Freshly painted and beautifully redone hardwood floors complement natural light shining throughout the home. The kitchen has stainless steel appliances (refrigerator and stove are brand new, along with the washer and dryer!) and plenty of storage space, which makes it an entertainer's dream! The hardwood floors continue upstairs in the 3 generously sized bedrooms, and the 2 full bathrooms are ready for your own personal touch. The first level downstairs features an incredible brick fireplace and an additional bedroom, and also leads to the sunroom that you won't want to miss! Relax in your sunroom and look at the views of your fenced-in backyard. Down one more level, the basement is a blank slate, allowing you to turn it into the basement of your dreams or use it for additional storage space. Don't miss out on this opportunity!
Contact an agent
Home facts
- Year built:1974
- Listing Id #:MDMC2194236
- Added:7 day(s) ago
- Updated:August 14, 2025 at 01:41 PM
Rooms and interior
- Bedrooms:4
- Total bathrooms:3
- Full bathrooms:2
- Half bathrooms:1
- Living area:2,277 sq. ft.
Heating and cooling
- Cooling:Central A/C
- Heating:Electric, Heat Pump(s)
Structure and exterior
- Year built:1974
- Building area:2,277 sq. ft.
- Lot area:0.3 Acres
Schools
- High school:SHERWOOD
- Middle school:ROSA M. PARKS
- Elementary school:GREENWOOD
Utilities
- Water:Public
- Sewer:Public Sewer
Finances and disclosures
- Price:$669,000
- Price per sq. ft.:$293.81
- Tax amount:$6,289 (2024)
New listings near 18724 Bloomfield Rd
- Coming Soon
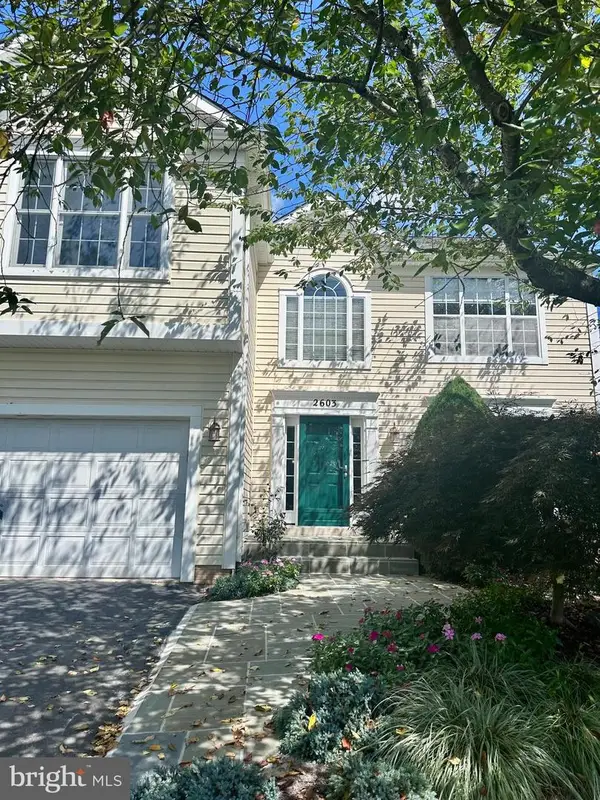 $820,000Coming Soon5 beds 4 baths
$820,000Coming Soon5 beds 4 baths2603 Spartan Rd, OLNEY, MD 20832
MLS# MDMC2195258Listed by: KELLER WILLIAMS LUCIDO AGENCY - New
 $325,000Active3 beds 3 baths1,532 sq. ft.
$325,000Active3 beds 3 baths1,532 sq. ft.17531 Gallagher Way, OLNEY, MD 20832
MLS# MDMC2195340Listed by: RE/MAX REALTY SERVICES - Coming Soon
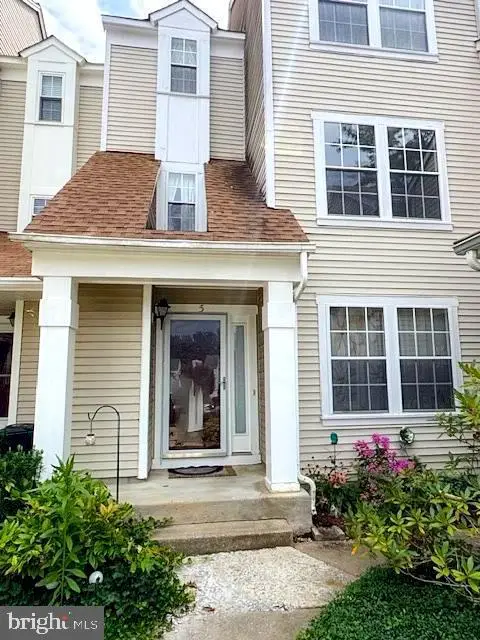 $359,900Coming Soon3 beds 3 baths
$359,900Coming Soon3 beds 3 baths5 Ohara Ct, OLNEY, MD 20832
MLS# MDMC2195190Listed by: REAL BROKER, LLC - Coming Soon
 $799,000Coming Soon4 beds 4 baths
$799,000Coming Soon4 beds 4 baths18421 Snowberry Way, OLNEY, MD 20832
MLS# MDMC2193916Listed by: STEWART REAL ESTATE, LLC - Open Sun, 1 to 3pmNew
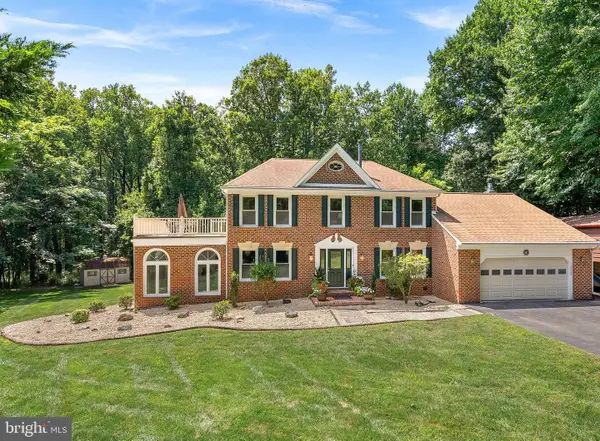 $1,099,000Active5 beds 4 baths3,980 sq. ft.
$1,099,000Active5 beds 4 baths3,980 sq. ft.16524 Copperstrip Ln, SILVER SPRING, MD 20906
MLS# MDMC2192708Listed by: RE/MAX REALTY CENTRE, INC. - Coming SoonOpen Sun, 2 to 4pm
 $820,000Coming Soon4 beds 4 baths
$820,000Coming Soon4 beds 4 baths17008 George Washington Dr, ROCKVILLE, MD 20853
MLS# MDMC2193796Listed by: LONG & FOSTER REAL ESTATE, INC. - New
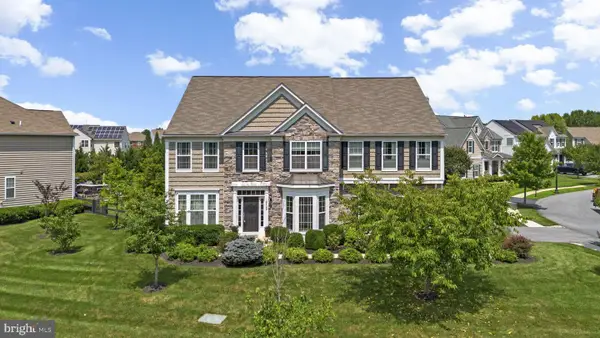 $1,169,000Active4 beds 5 baths5,490 sq. ft.
$1,169,000Active4 beds 5 baths5,490 sq. ft.18709 Ashbourne Pl, OLNEY, MD 20832
MLS# MDMC2194726Listed by: EXP REALTY, LLC - New
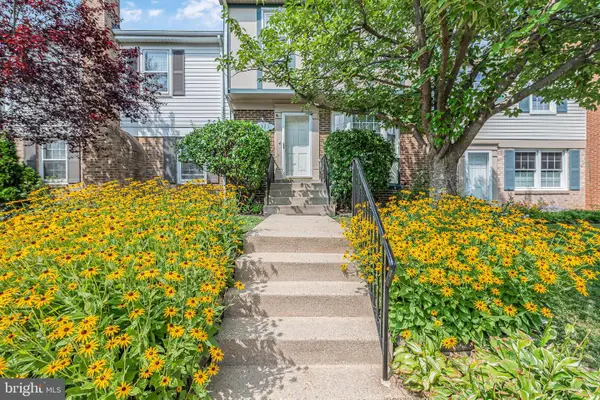 $470,000Active3 beds 4 baths1,320 sq. ft.
$470,000Active3 beds 4 baths1,320 sq. ft.3323 Buehler Ct Nw #111, OLNEY, MD 20832
MLS# MDMC2194678Listed by: RE/MAX EXCELLENCE REALTY - Open Sun, 1 to 3pmNew
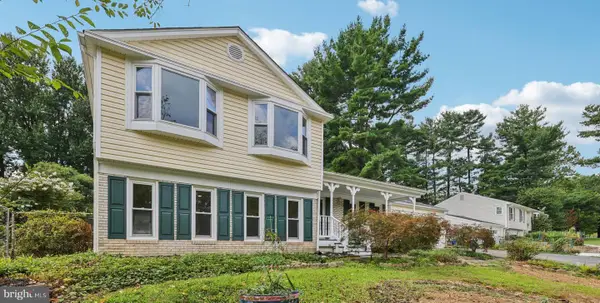 $660,000Active4 beds 3 baths2,045 sq. ft.
$660,000Active4 beds 3 baths2,045 sq. ft.4612 Prestwood Dr, OLNEY, MD 20832
MLS# MDMC2183380Listed by: SAMSON PROPERTIES - New
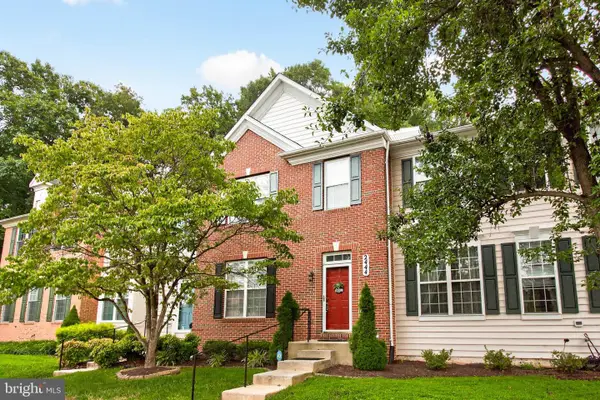 $599,999Active3 beds 4 baths2,060 sq. ft.
$599,999Active3 beds 4 baths2,060 sq. ft.2444 Astrid Ct, BROOKEVILLE, MD 20833
MLS# MDMC2194008Listed by: LONG & FOSTER REAL ESTATE, INC.
