2705 Thistledown Ter, OLNEY, MD 20832
Local realty services provided by:Better Homes and Gardens Real Estate GSA Realty
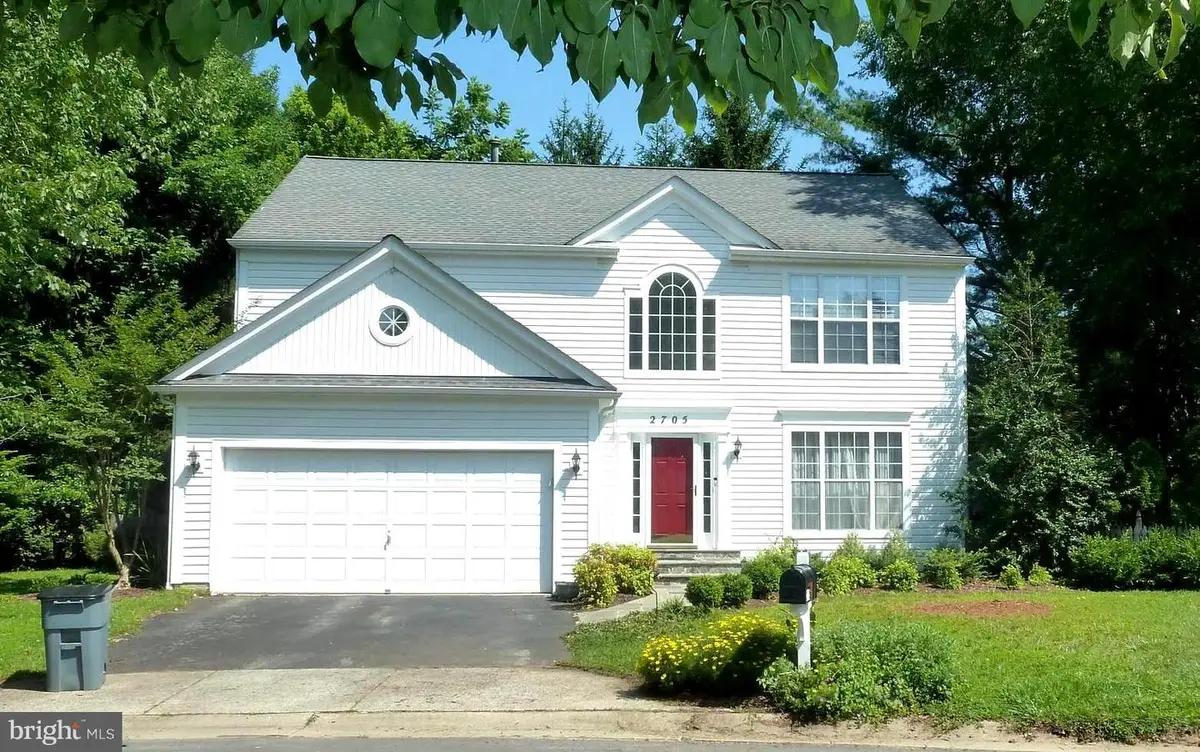
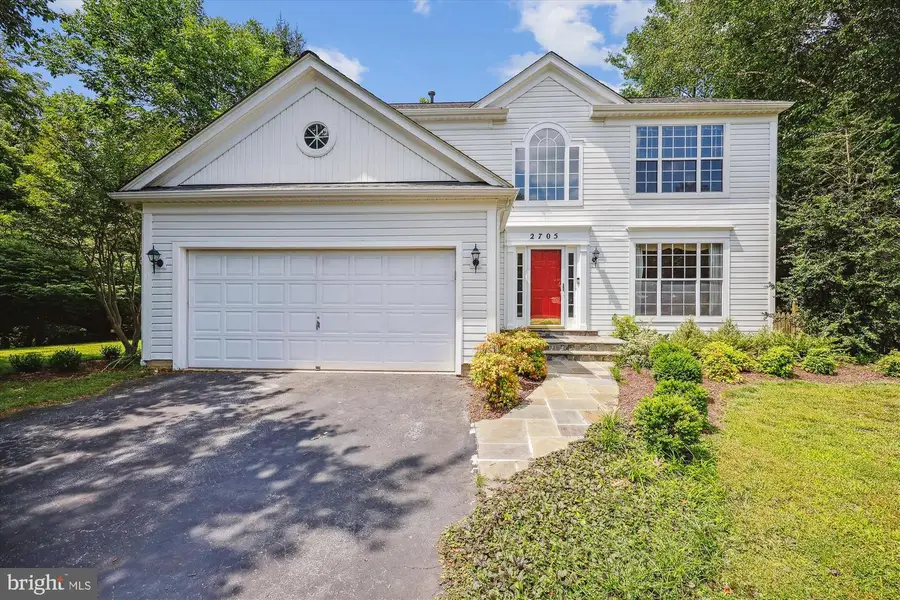
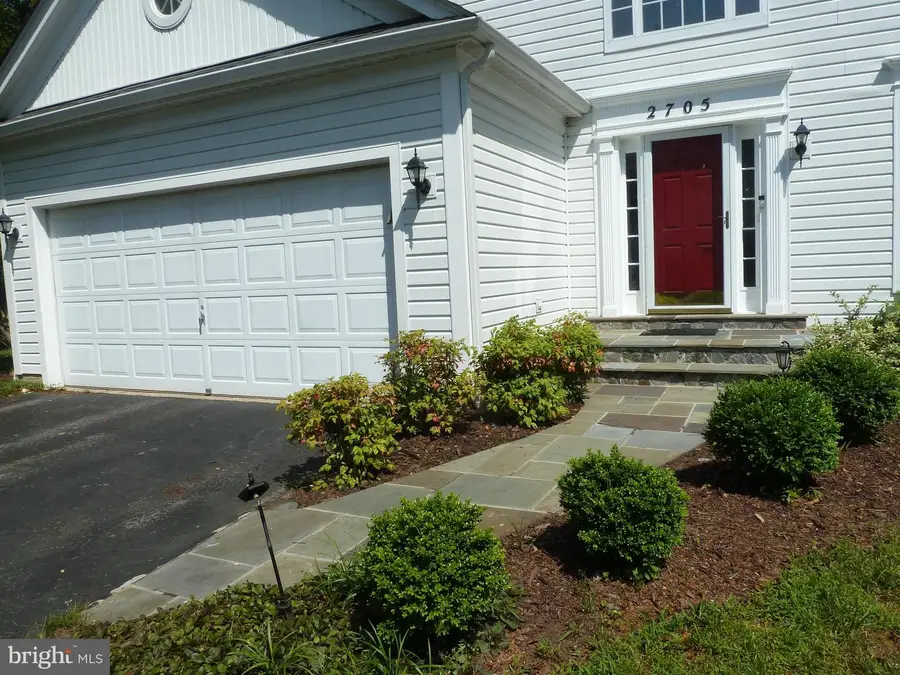
Listed by:merry b sloane
Office:re/max realty centre, inc.
MLS#:MDMC2187658
Source:BRIGHTMLS
Price summary
- Price:$785,000
- Price per sq. ft.:$263.78
- Monthly HOA dues:$72
About this home
Tucked away on a quiet Cul-de-Sac in Olney, MD, this charming Colonial welcomes you with a beautiful flagstone walkway and stoop, elegant Palladian and transom windows, a two-car garage, roof ('14), gas furnace/HVAC ('22), and hot water heater ('19). Step inside to a bright two-story foyer with hardwood floor, high ceilings, and classic crown and chair moldings throughout the living and dining rooms. A glass-panel door leads from the formal dining room to the updated kitchen, featuring white cabinetry, black granite countertops, stainless steel appliances ('22), and two casement windows over the sink that frame peaceful backyard views. The sunken family room with a cozy gas fireplace, just off the kitchen, and the breakfast area offers easy access to the spacious three-tiered deck through sliding glass doors, one of which is brand new. Whether you're sipping morning coffee under the retractable awning or entertaining guests, the fenced yard and tree-lined backdrop provide the perfect setting. The gate is just steps away from HOA-maintained green space and a tot lot. Upstairs, the primary suite features vaulted ceilings, a walk-in closet, and a newly updated en-suite bath with a walk-in shower, soaking tub, and dual vanities with marble tops; the hall bath has also been renovated. For added convenience, the upstairs also has a full-size laundry room with washer & dryer ('19), and new luxury vinyl plank flooring ('25) in the laundry room and bathrooms. The finished lower level expands your living space with a large recreation room, full bath, and a bonus room — ready for your personal touch.
Living in Olney is an excellent choice with its well-earned reputation for schools, restaurants, numerous grocery stores, library, hospital, doctors, and places of worship, and a great farmers market! Topping it off is easy access to major commuter routes.
Contact an agent
Home facts
- Year built:1994
- Listing Id #:MDMC2187658
- Added:36 day(s) ago
- Updated:August 15, 2025 at 07:30 AM
Rooms and interior
- Bedrooms:4
- Total bathrooms:4
- Full bathrooms:3
- Half bathrooms:1
- Living area:2,976 sq. ft.
Heating and cooling
- Cooling:Ceiling Fan(s), Central A/C
- Heating:90% Forced Air, Natural Gas, Programmable Thermostat
Structure and exterior
- Year built:1994
- Building area:2,976 sq. ft.
- Lot area:0.15 Acres
Schools
- High school:SHERWOOD
- Middle school:WILLIAM H. FARQUHAR
- Elementary school:BROOKE GROVE
Utilities
- Water:Public
- Sewer:Public Sewer
Finances and disclosures
- Price:$785,000
- Price per sq. ft.:$263.78
- Tax amount:$7,379 (2024)
New listings near 2705 Thistledown Ter
- Open Sat, 2 to 4pmNew
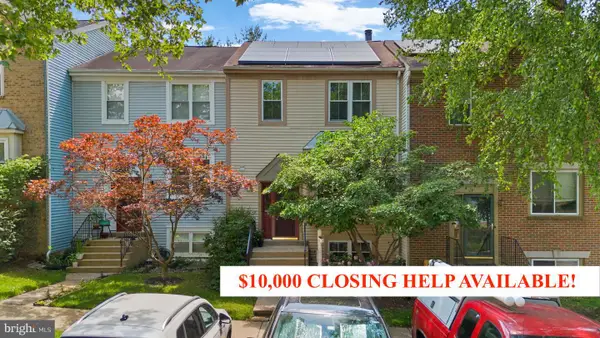 $523,990Active3 beds 4 baths1,780 sq. ft.
$523,990Active3 beds 4 baths1,780 sq. ft.18275 Rolling Meadow Way, OLNEY, MD 20832
MLS# MDMC2195488Listed by: EXP REALTY, LLC - Coming Soon
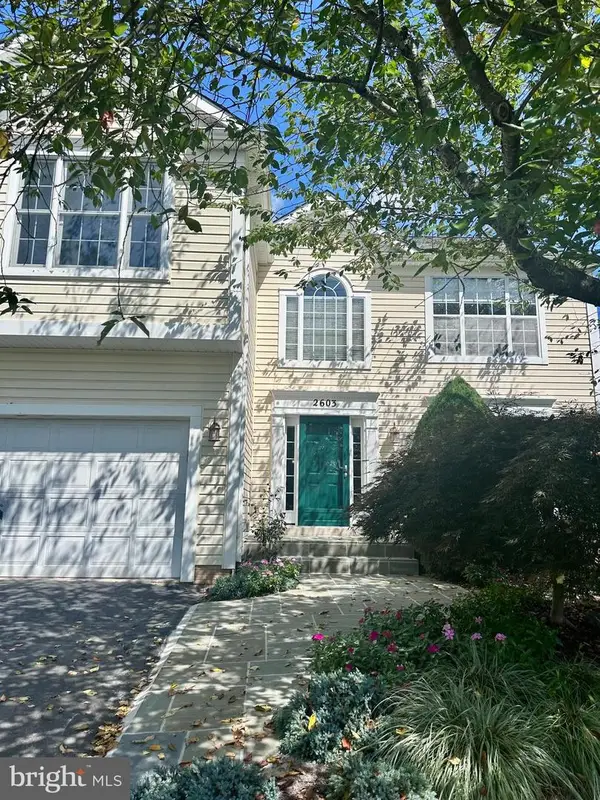 $820,000Coming Soon5 beds 4 baths
$820,000Coming Soon5 beds 4 baths2603 Spartan Rd, OLNEY, MD 20832
MLS# MDMC2195258Listed by: KELLER WILLIAMS LUCIDO AGENCY - New
 $325,000Active3 beds 3 baths1,532 sq. ft.
$325,000Active3 beds 3 baths1,532 sq. ft.17531 Gallagher Way, OLNEY, MD 20832
MLS# MDMC2195340Listed by: RE/MAX REALTY SERVICES - Coming Soon
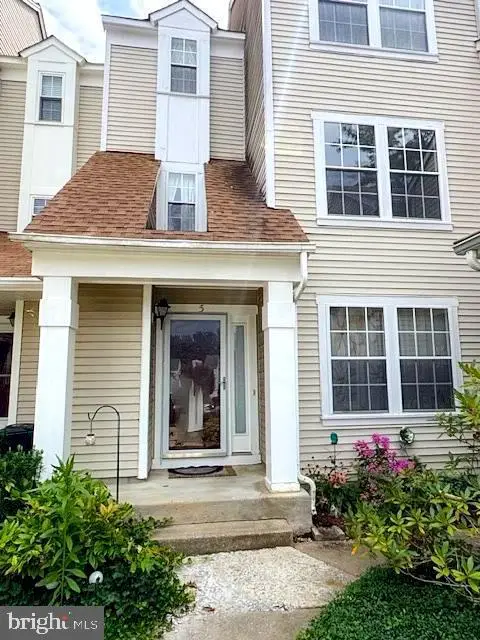 $359,900Coming Soon3 beds 3 baths
$359,900Coming Soon3 beds 3 baths5 Ohara Ct, OLNEY, MD 20832
MLS# MDMC2195190Listed by: REAL BROKER, LLC - Coming Soon
 $799,000Coming Soon4 beds 4 baths
$799,000Coming Soon4 beds 4 baths18421 Snowberry Way, OLNEY, MD 20832
MLS# MDMC2193916Listed by: STEWART REAL ESTATE, LLC - Open Sun, 1 to 3pmNew
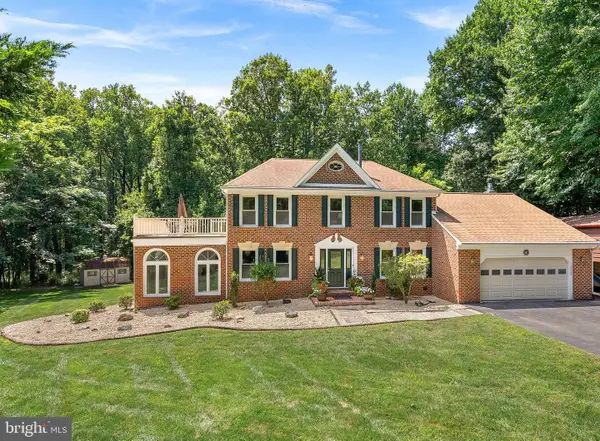 $1,099,000Active5 beds 4 baths3,980 sq. ft.
$1,099,000Active5 beds 4 baths3,980 sq. ft.16524 Copperstrip Ln, SILVER SPRING, MD 20906
MLS# MDMC2192708Listed by: RE/MAX REALTY CENTRE, INC. - Open Sun, 2 to 4pmNew
 $820,000Active4 beds 4 baths3,082 sq. ft.
$820,000Active4 beds 4 baths3,082 sq. ft.17008 George Washington Dr, ROCKVILLE, MD 20853
MLS# MDMC2193796Listed by: LONG & FOSTER REAL ESTATE, INC. - New
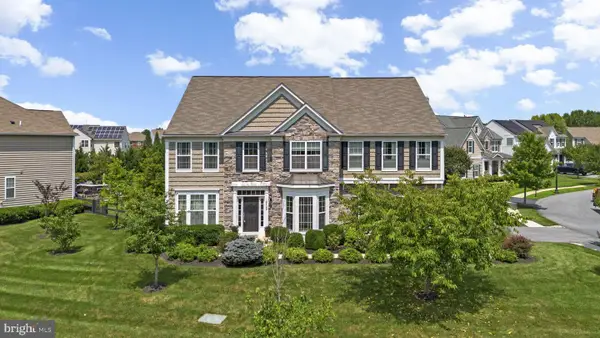 $1,169,000Active4 beds 5 baths5,490 sq. ft.
$1,169,000Active4 beds 5 baths5,490 sq. ft.18709 Ashbourne Pl, OLNEY, MD 20832
MLS# MDMC2194726Listed by: EXP REALTY, LLC - New
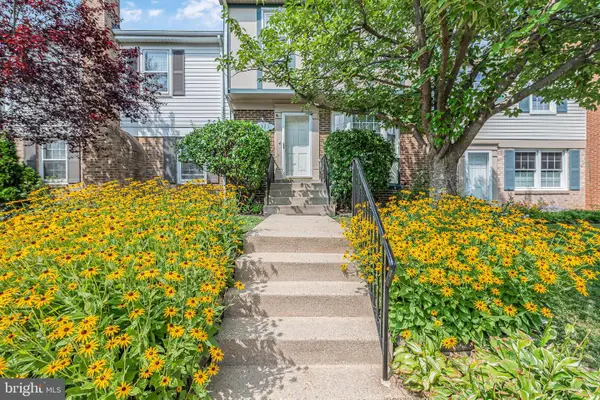 $470,000Active3 beds 4 baths1,320 sq. ft.
$470,000Active3 beds 4 baths1,320 sq. ft.3323 Buehler Ct Nw #111, OLNEY, MD 20832
MLS# MDMC2194678Listed by: RE/MAX EXCELLENCE REALTY - Open Sun, 1 to 3pmNew
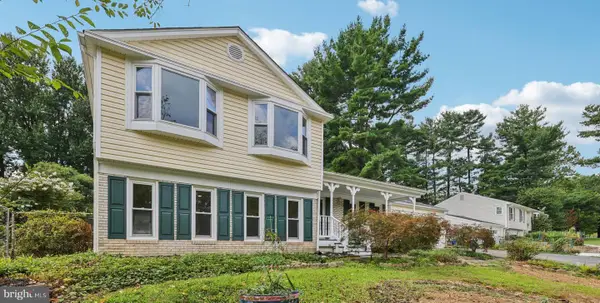 $660,000Active4 beds 3 baths2,045 sq. ft.
$660,000Active4 beds 3 baths2,045 sq. ft.4612 Prestwood Dr, OLNEY, MD 20832
MLS# MDMC2183380Listed by: SAMSON PROPERTIES
