2835 Seabiscuit Dr, Olney, MD 20832
Local realty services provided by:Better Homes and Gardens Real Estate Reserve
Listed by: neil w bacchus, laura bacchus
Office: exp realty, llc.
MLS#:MDMC2186680
Source:BRIGHTMLS
Price summary
- Price:$1,490,000
- Price per sq. ft.:$185.19
- Monthly HOA dues:$120
About this home
Rarely Available in the Coveted Trotters Glen Community – A Custom Toll Brothers Masterpiece
Welcome to the pinnacle of luxury living—this extraordinary custom-built Toll Brothers Weatherstone model is nestled in prestigious Trotters Glen, one of the area's most sought-after communities. Perfectly situated in a prime, commuter-friendly location, this stately residence boasts nearly 8,800 square feet of refined design, modern comfort, and impeccable craftsmanship.
From the moment you arrive, you’re greeted by stunning curb appeal, enhanced by additional brick siding for a more distinguished facade. Step into the grand two-story foyer, where a sweeping dual staircase sets an unforgettable tone—ushering you into a home designed to impress.
Rich, gleaming hardwood floors flow throughout the home, creating a warm and luxurious foundation for everyday living. The graceful curved staircases and upper landings are accentuated with elegant black wrought iron balusters, infusing classic style and architectural interest into the home's modern decor.
Crafted for both luxurious everyday living and effortless entertaining, the home features soaring 9-foot ceilings, a sophisticated formal living room, a generous dining room, and a dramatic two-story family room anchored by a fireplace adorned with custom designer stonework. At the heart of the home lies the gourmet chef’s kitchen, equipped with top-of-the-line Monogram appliances, a six-burner cooktop with griddle, farmhouse sink, expansive granite countertops, and custom cabinetry—perfect for culinary creations and casual gatherings alike. Enjoy serene views from the sun-drenched breakfast room and sunroom, both ideal for relaxed mornings or elegant afternoon tea.
The kitchen flows seamlessly into a large, custom-designed mudroom with built-in cabinetry—thoughtfully crafted to elevate both form and function. This versatile space features two additional exits: one to the side yard and another providing direct access to the side-load garage, enhancing everyday convenience and connectivity.
Upstairs, retreat to the lavish primary suite, a private sanctuary featuring a spa-inspired bath with premium finishes, an oversized walk-in shower with custom sliding glass doors, and a modern standalone soaking tub—a thoughtful upgrade that enhances both space and luxury. Dual walk-in closets have been customized with premium built-ins, offering abundant storage for even the most discerning wardrobe.
Three additional bedrooms, each with its own en suite bath, ensure comfort and privacy for family and guests.
The newly finished lower level offers a versatile extension of your living space, complete with a full bath and endless possibilities—create a home theater, gym or entertainment lounge tailored to your lifestyle. French doors provide walk up access to the beautifully landscaped backyard.
Outdoors, enjoy over half an acre of manicured lawn, flowering trees, and lush shrubbery. The extra-large, side-load 3-car garage easily accommodates an SUV, your daily driver, and that dream car you’ve worked hard to own—offering convenience and curb appeal in one elegant package.
Every detail in this home has been thoughtfully curated to deliver elevated living in a premier location. Don’t miss the opportunity to own this rare gem in Trotters Glen.
Contact an agent
Home facts
- Year built:2017
- Listing ID #:MDMC2186680
- Added:145 day(s) ago
- Updated:November 15, 2025 at 04:11 PM
Rooms and interior
- Bedrooms:4
- Total bathrooms:6
- Full bathrooms:5
- Half bathrooms:1
- Living area:8,046 sq. ft.
Heating and cooling
- Cooling:Ceiling Fan(s), Central A/C
- Heating:Electric, Forced Air, Natural Gas, Zoned
Structure and exterior
- Roof:Composite
- Year built:2017
- Building area:8,046 sq. ft.
- Lot area:0.6 Acres
Schools
- High school:JAMES HUBERT BLAKE
- Middle school:WILLIAM H. FARQUHAR
Utilities
- Water:Public
- Sewer:Public Sewer
Finances and disclosures
- Price:$1,490,000
- Price per sq. ft.:$185.19
- Tax amount:$16,403 (2025)
New listings near 2835 Seabiscuit Dr
- Coming SoonOpen Sat, 1:30 to 3pm
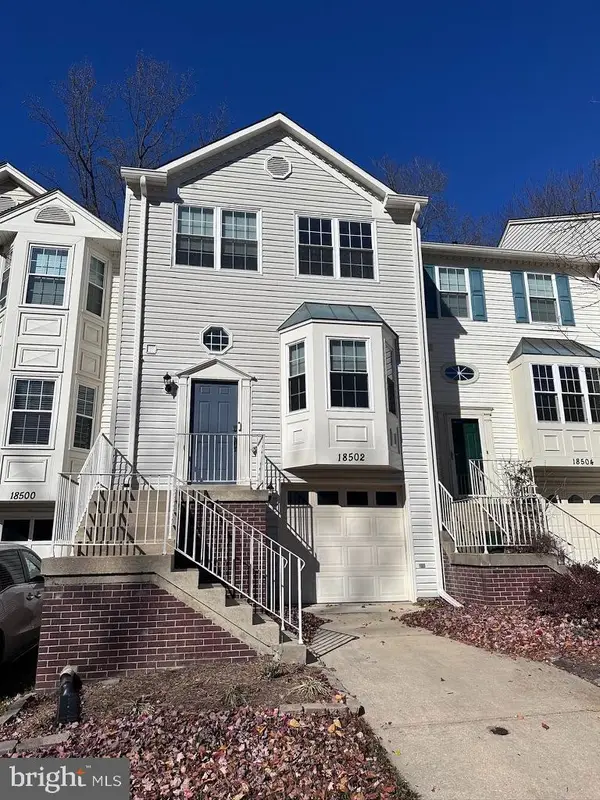 $495,000Coming Soon3 beds 4 baths
$495,000Coming Soon3 beds 4 baths18502 Clovercrest Cir, OLNEY, MD 20832
MLS# MDMC2208166Listed by: CUMMINGS & CO. REALTORS - Coming Soon
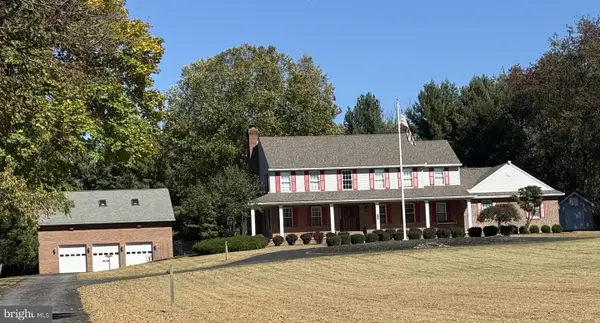 $1,050,000Coming Soon4 beds 3 baths
$1,050,000Coming Soon4 beds 3 baths4807 Bready Rd, ROCKVILLE, MD 20853
MLS# MDMC2205980Listed by: WASHINGTON FINE PROPERTIES, LLC - Coming Soon
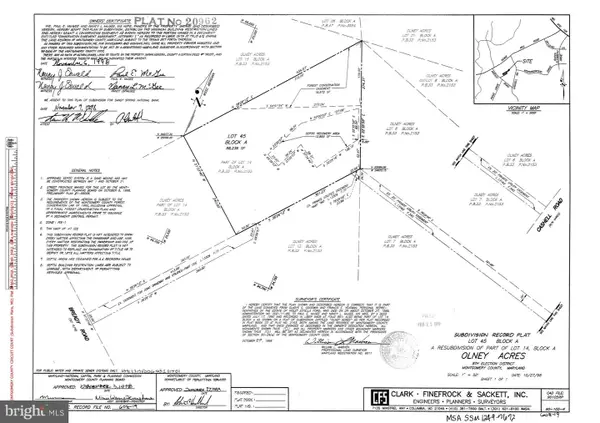 $325,000Coming Soon-- Acres
$325,000Coming Soon-- Acres4809 Bready Rd, ROCKVILLE, MD 20853
MLS# MDMC2206264Listed by: WASHINGTON FINE PROPERTIES, LLC - Open Sat, 2 to 5pmNew
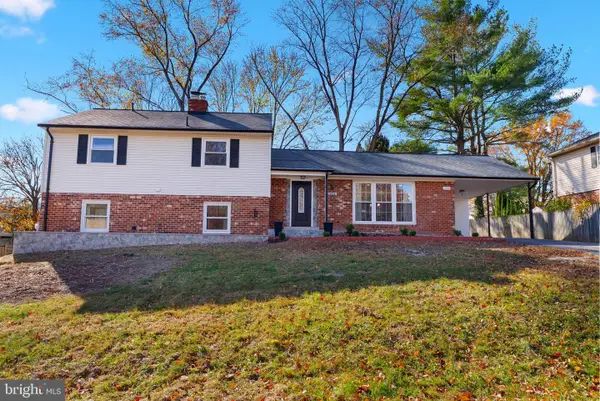 $799,999Active5 beds 4 baths3,295 sq. ft.
$799,999Active5 beds 4 baths3,295 sq. ft.18816 Stoneyhurst St, OLNEY, MD 20832
MLS# MDMC2205068Listed by: OMNIA REAL ESTATE LLC 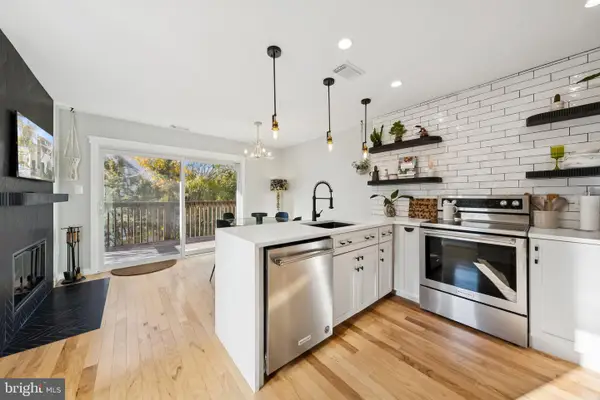 $340,000Pending3 beds 2 baths1,145 sq. ft.
$340,000Pending3 beds 2 baths1,145 sq. ft.18200 Windsor Hill Dr #301b, OLNEY, MD 20832
MLS# MDMC2206412Listed by: REALTY OF AMERICA LLC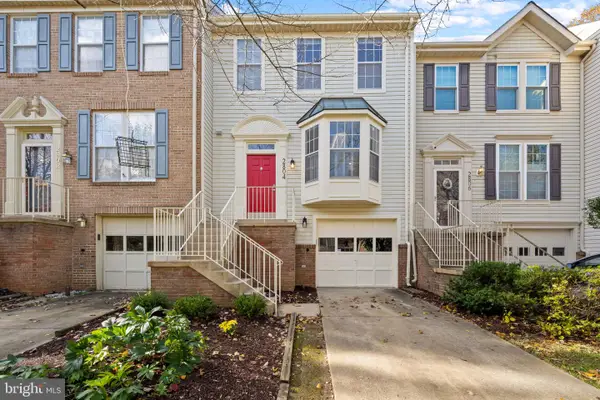 $575,000Active3 beds 3 baths1,967 sq. ft.
$575,000Active3 beds 3 baths1,967 sq. ft.2804 Thickett Way, OLNEY, MD 20832
MLS# MDMC2203090Listed by: BERKSHIRE HATHAWAY HOMESERVICES PENFED REALTY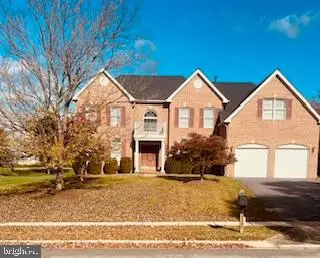 $965,000Pending4 beds 4 baths4,307 sq. ft.
$965,000Pending4 beds 4 baths4,307 sq. ft.3817 Park Lake Dr, ROCKVILLE, MD 20853
MLS# MDMC2205984Listed by: EXP REALTY, LLC- Coming Soon
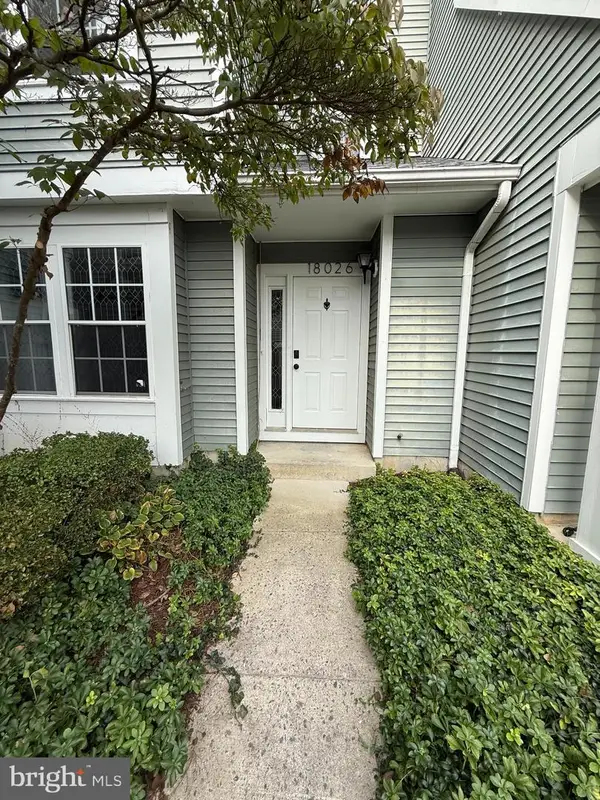 $450,000Coming Soon3 beds 3 baths
$450,000Coming Soon3 beds 3 baths18026 Ohara Cir, OLNEY, MD 20832
MLS# MDMC2206058Listed by: DOUGLAS REALTY LLC 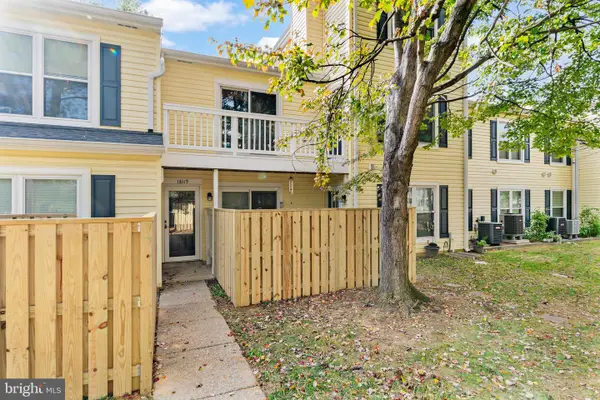 $299,000Pending2 beds 2 baths898 sq. ft.
$299,000Pending2 beds 2 baths898 sq. ft.18119 Rolling Meadow Way #215, OLNEY, MD 20832
MLS# MDMC2205034Listed by: EXP REALTY, LLC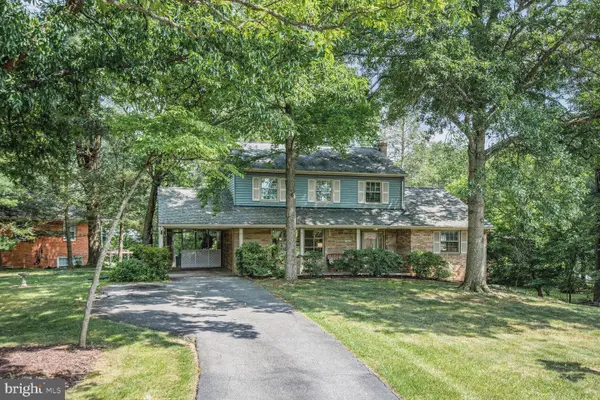 $675,000Pending4 beds 4 baths2,450 sq. ft.
$675,000Pending4 beds 4 baths2,450 sq. ft.17601 Prince Edward Dr, OLNEY, MD 20832
MLS# MDMC2206466Listed by: COMPASS
