3405 Sundown Farms Way, OLNEY, MD 20832
Local realty services provided by:Better Homes and Gardens Real Estate Premier
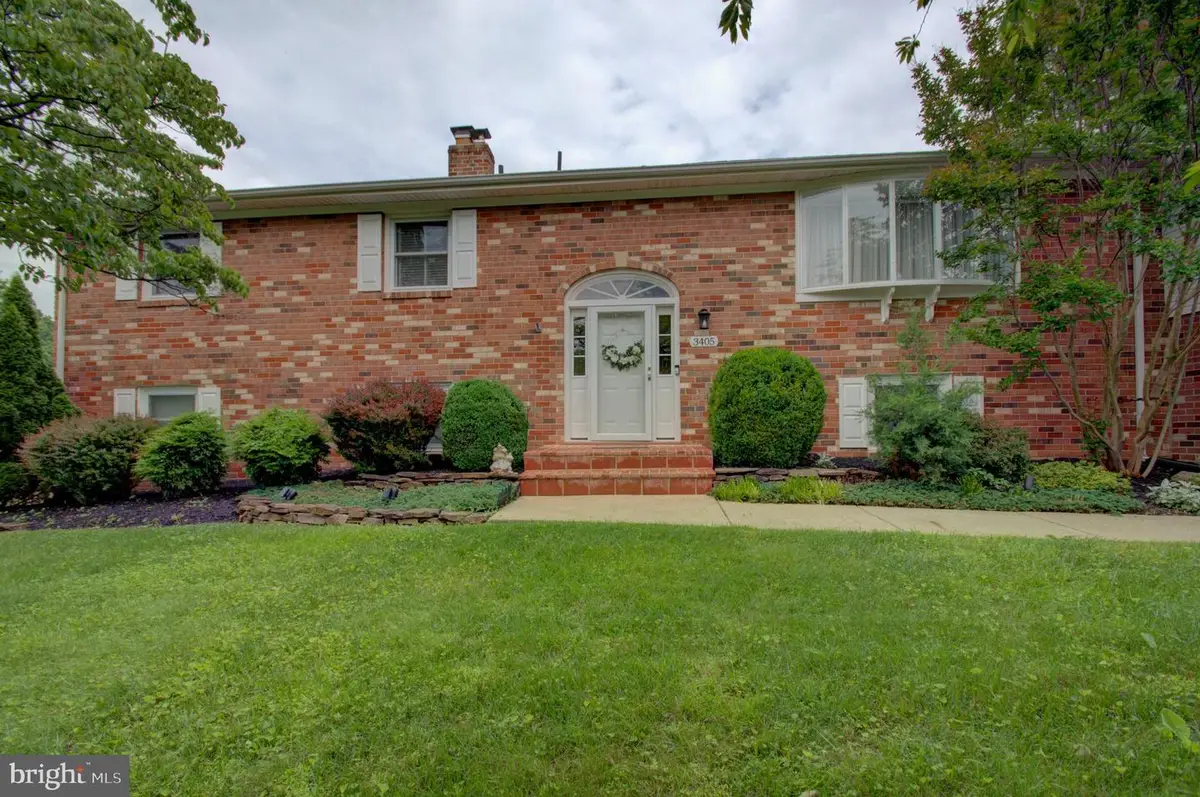
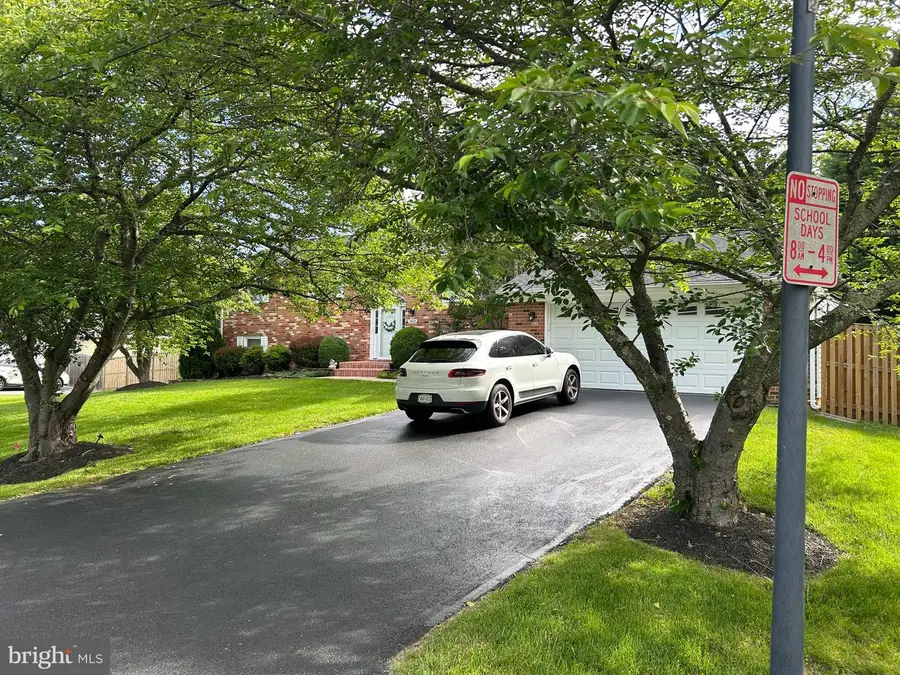
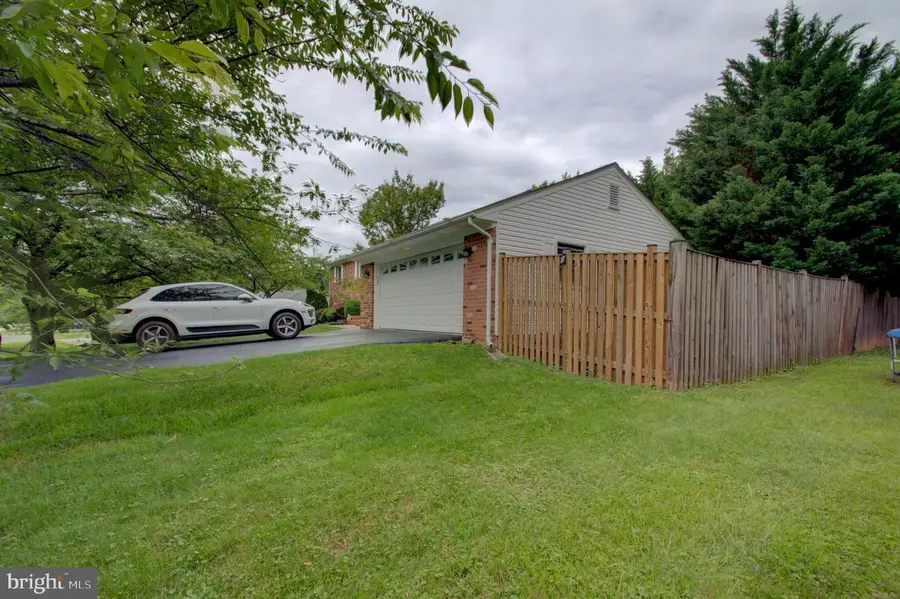
Listed by:william d blake
Office:long & foster real estate, inc.
MLS#:MDMC2182972
Source:BRIGHTMLS
Price summary
- Price:$775,000
- Price per sq. ft.:$318.93
- Monthly HOA dues:$6.08
About this home
New Price Adjustment. Immaculate dream home in Olney Mill Community. This beautiful home has been remodeled in many areas. Must see. There are 5 bedrooms and 3 bathrooms. The garage is oversized for two vehicles with storage above the garage. Enjoy the relaxing family room with a wood-burning fireplace. The pool area is truly a relaxing oasis that features a patio and pool. This home will truly be a dream come true. This beautifully updated home offers a range of thoughtful renovations completed within the past year, creating a modern, open, and inviting living space. Some of the updated renovations are: 1. The entire interior was professionally painted last year, giving the home a fresh and contemporary feel. 2. The wall between the kitchen and living room was removed, resulting in a bright, open-concept layout that enhances both space and natural light. 3. An elaborate kitchen island was added, providing extra counter space, storage, and a perfect sport for casual dining or entertaining. 4. A stylish backsplash was installed between the kitchen cabinets, adding a modern and elegant design element. 5. The stair railings were replaced with a more modern design, contributing to the updated look of the main living areas. 6. The basement flooring was completely replaced with durable, modern materials that enhance both comfort and aesthetics. 7. The basement was also freshly painted, creating a clean, welcoming environment ideal for a family room, office, or guest space. 8. The deck and railings were fully repainted, improving the home's exterior appearance and providing a refreshing space for outdoor relaxation. These updates have significantly enhanced the home's appeal, making it both functional and aesthetically pleasing for today's modern lifestyle. Estimated tax & non-tax charges in the first full fiscal year of ownership is $8,046.78.
Contact an agent
Home facts
- Year built:1972
- Listing Id #:MDMC2182972
- Added:78 day(s) ago
- Updated:August 14, 2025 at 01:41 PM
Rooms and interior
- Bedrooms:5
- Total bathrooms:3
- Full bathrooms:3
- Living area:2,430 sq. ft.
Heating and cooling
- Cooling:Central A/C
- Heating:Forced Air, Natural Gas
Structure and exterior
- Roof:Composite, Shingle
- Year built:1972
- Building area:2,430 sq. ft.
- Lot area:0.36 Acres
Utilities
- Water:Public
- Sewer:Public Sewer
Finances and disclosures
- Price:$775,000
- Price per sq. ft.:$318.93
- Tax amount:$8,047 (2024)
New listings near 3405 Sundown Farms Way
- Coming Soon
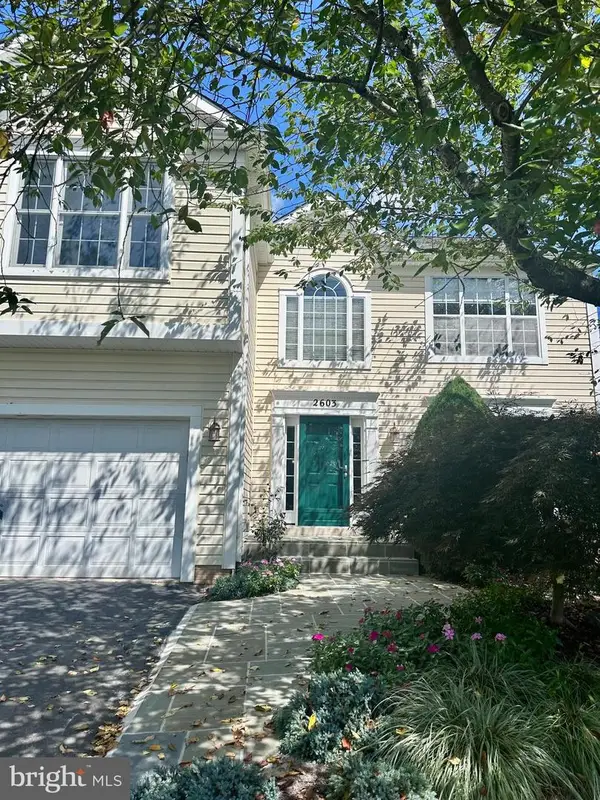 $820,000Coming Soon5 beds 4 baths
$820,000Coming Soon5 beds 4 baths2603 Spartan Rd, OLNEY, MD 20832
MLS# MDMC2195258Listed by: KELLER WILLIAMS LUCIDO AGENCY - New
 $325,000Active3 beds 3 baths1,532 sq. ft.
$325,000Active3 beds 3 baths1,532 sq. ft.17531 Gallagher Way, OLNEY, MD 20832
MLS# MDMC2195340Listed by: RE/MAX REALTY SERVICES - Coming Soon
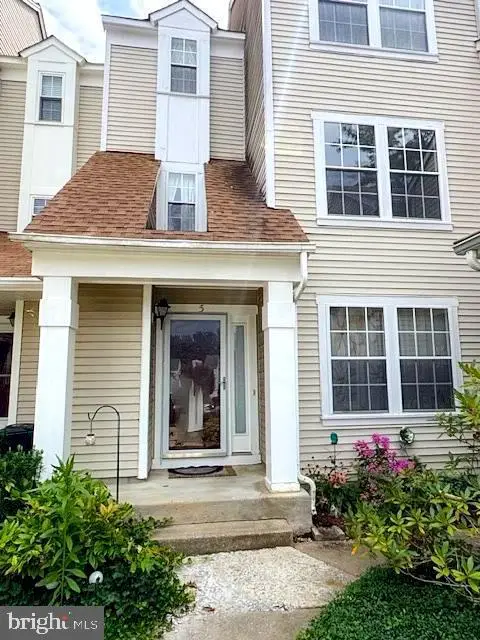 $359,900Coming Soon3 beds 3 baths
$359,900Coming Soon3 beds 3 baths5 Ohara Ct, OLNEY, MD 20832
MLS# MDMC2195190Listed by: REAL BROKER, LLC - Coming Soon
 $799,000Coming Soon4 beds 4 baths
$799,000Coming Soon4 beds 4 baths18421 Snowberry Way, OLNEY, MD 20832
MLS# MDMC2193916Listed by: STEWART REAL ESTATE, LLC - Open Sun, 1 to 3pmNew
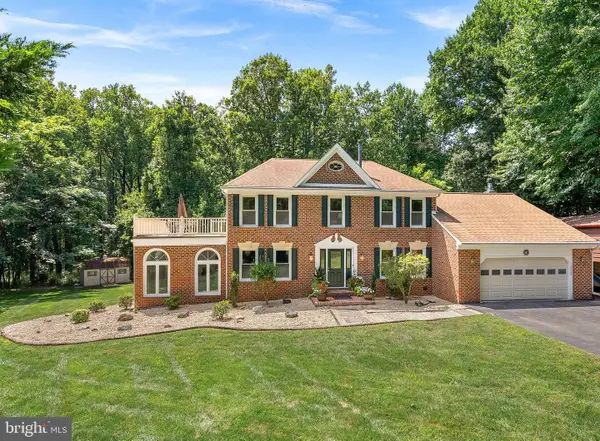 $1,099,000Active5 beds 4 baths3,980 sq. ft.
$1,099,000Active5 beds 4 baths3,980 sq. ft.16524 Copperstrip Ln, SILVER SPRING, MD 20906
MLS# MDMC2192708Listed by: RE/MAX REALTY CENTRE, INC. - Coming SoonOpen Sun, 2 to 4pm
 $820,000Coming Soon4 beds 4 baths
$820,000Coming Soon4 beds 4 baths17008 George Washington Dr, ROCKVILLE, MD 20853
MLS# MDMC2193796Listed by: LONG & FOSTER REAL ESTATE, INC. - New
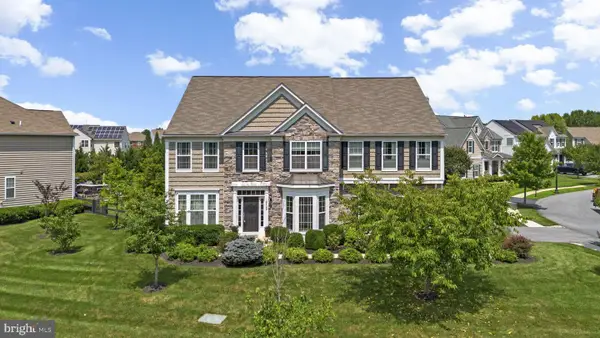 $1,169,000Active4 beds 5 baths5,490 sq. ft.
$1,169,000Active4 beds 5 baths5,490 sq. ft.18709 Ashbourne Pl, OLNEY, MD 20832
MLS# MDMC2194726Listed by: EXP REALTY, LLC - New
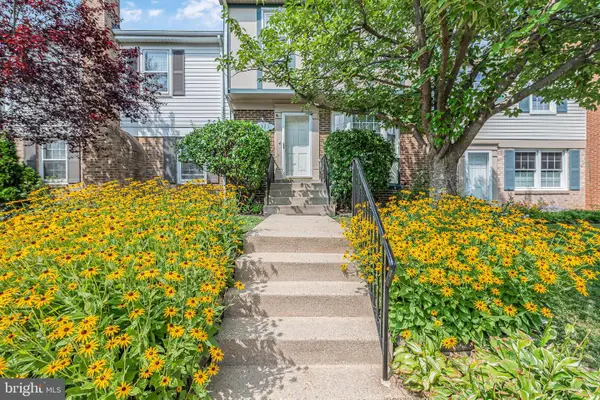 $470,000Active3 beds 4 baths1,320 sq. ft.
$470,000Active3 beds 4 baths1,320 sq. ft.3323 Buehler Ct Nw #111, OLNEY, MD 20832
MLS# MDMC2194678Listed by: RE/MAX EXCELLENCE REALTY - Open Sun, 1 to 3pmNew
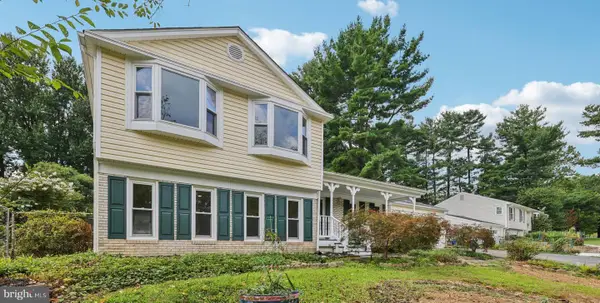 $660,000Active4 beds 3 baths2,045 sq. ft.
$660,000Active4 beds 3 baths2,045 sq. ft.4612 Prestwood Dr, OLNEY, MD 20832
MLS# MDMC2183380Listed by: SAMSON PROPERTIES - New
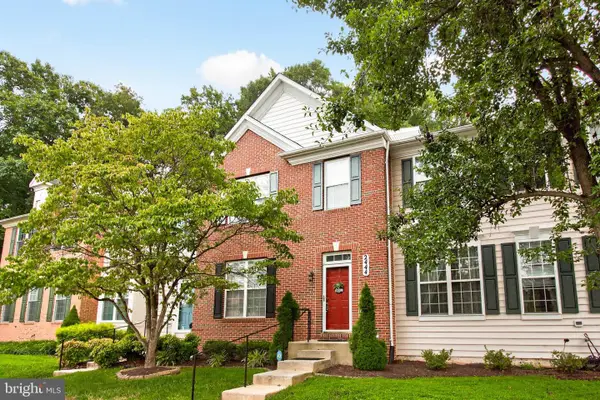 $599,999Active3 beds 4 baths2,060 sq. ft.
$599,999Active3 beds 4 baths2,060 sq. ft.2444 Astrid Ct, BROOKEVILLE, MD 20833
MLS# MDMC2194008Listed by: LONG & FOSTER REAL ESTATE, INC.
