3420 N High St N, OLNEY, MD 20832
Local realty services provided by:Better Homes and Gardens Real Estate Capital Area
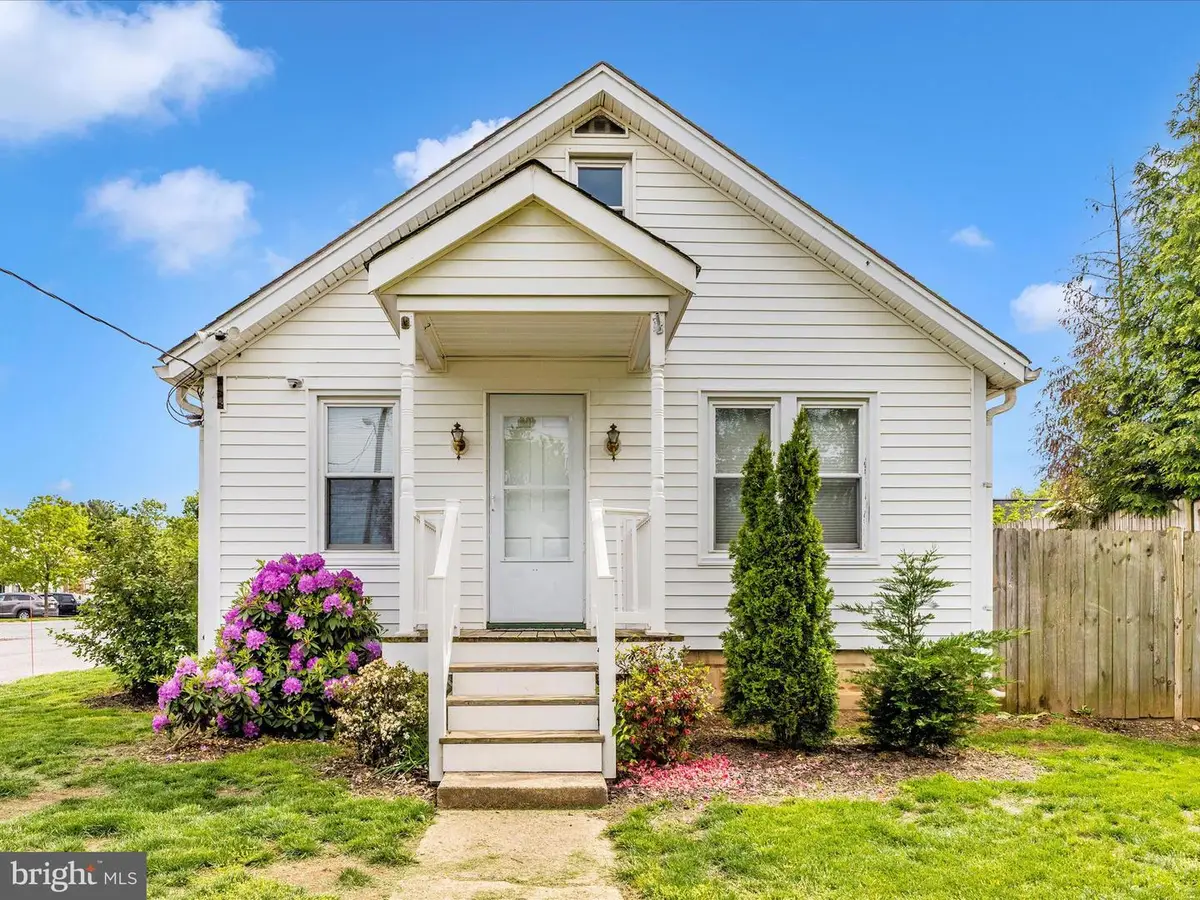
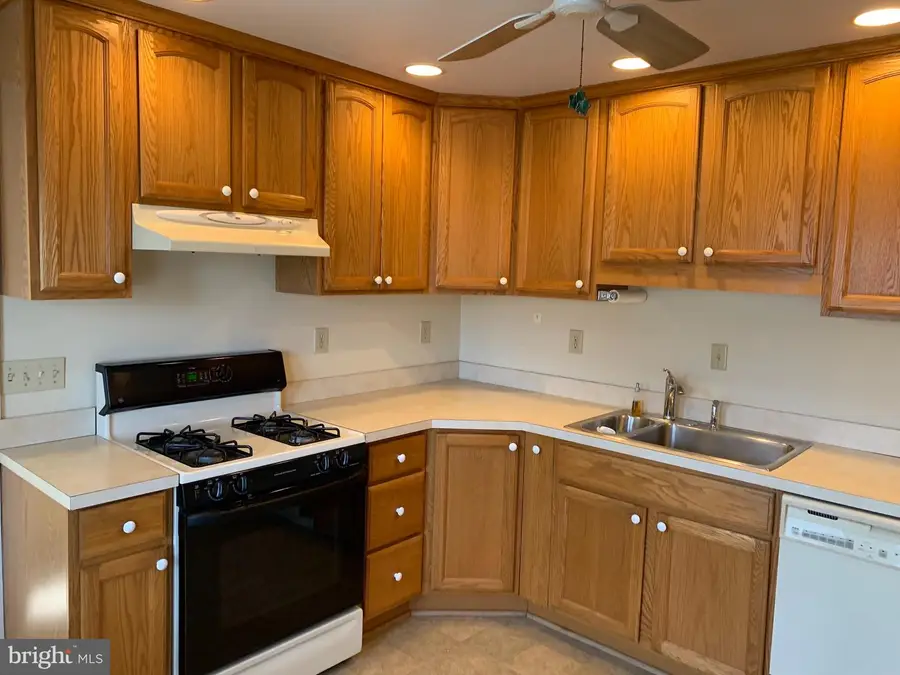
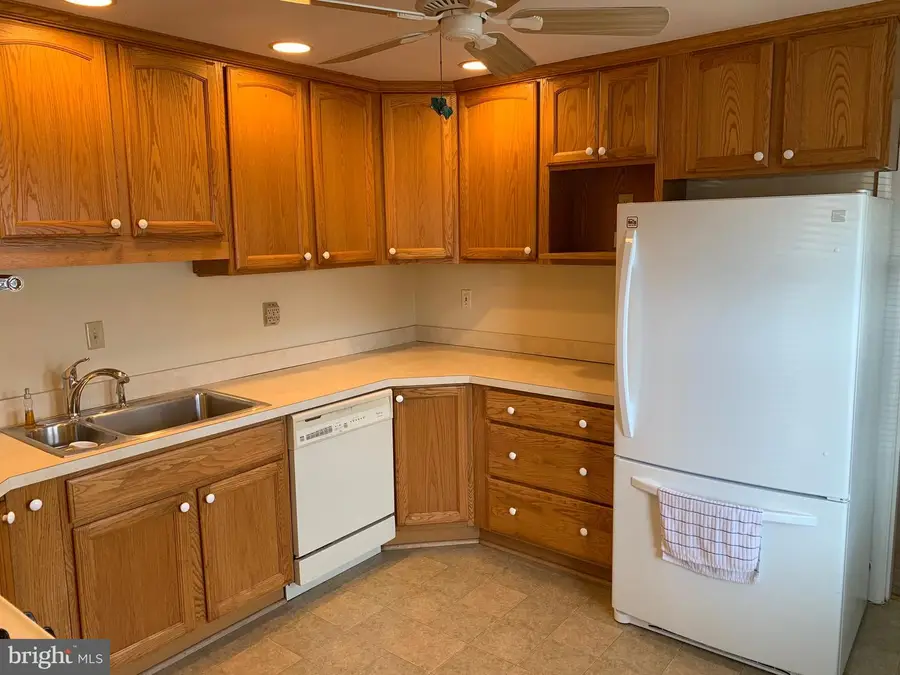
Listed by:patrick d mayo
Office:re/max realty centre, inc.
MLS#:MDMC2173142
Source:BRIGHTMLS
Price summary
- Price:$400,000
- Price per sq. ft.:$595.24
About this home
Versatile CRT-2 Zoned Property in the Heart of Downtown Olney – Live, Work, or Both!
Unlock the potential of this charming and freshly updated property located in the vibrant core of downtown Olney. Zoned CRT-2 (Commercial Residential Town), this flexible space is ideal for a small business, professional office, or a cozy live/work setup.
Step inside to find 2 spacious bedrooms or private offices, a full bath, and a light-filled kitchen ready to accommodate daily living or client hospitality. A large enclosed back porch/mudroom adds additional usable space, perfect for storage, waiting area, or a break room.
The property features:
Fresh paint throughout
Brand new carpet
Detached 1-car garage
Paved parking for up to 5 vehicles
Prominent visibility and easy access in a high-traffic area
Whether you're launching a boutique business, moving your practice closer to your clients, or simply looking for an adaptable investment opportunity, this unique property is a rare find in one of Olney’s most desirable commercial/residential corridors.
Schedule your private tour today and imagine the possibilities!
Contact an agent
Home facts
- Year built:1950
- Listing Id #:MDMC2173142
- Added:135 day(s) ago
- Updated:August 15, 2025 at 07:30 AM
Rooms and interior
- Bedrooms:2
- Total bathrooms:1
- Full bathrooms:1
- Living area:672 sq. ft.
Heating and cooling
- Cooling:Central A/C
- Heating:Forced Air, Natural Gas
Structure and exterior
- Year built:1950
- Building area:672 sq. ft.
- Lot area:0.17 Acres
Utilities
- Water:Public
- Sewer:Public Sewer
Finances and disclosures
- Price:$400,000
- Price per sq. ft.:$595.24
- Tax amount:$4,473 (2024)
New listings near 3420 N High St N
- Open Sat, 2 to 4pmNew
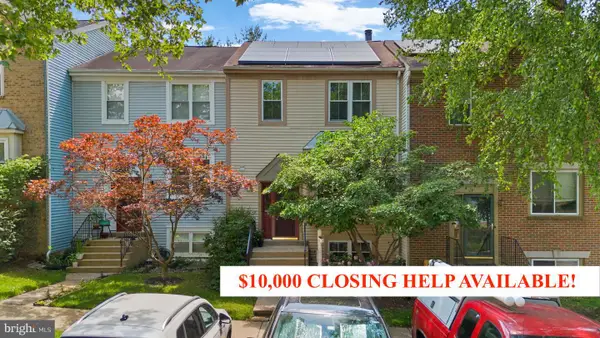 $523,990Active3 beds 4 baths1,780 sq. ft.
$523,990Active3 beds 4 baths1,780 sq. ft.18275 Rolling Meadow Way, OLNEY, MD 20832
MLS# MDMC2195488Listed by: EXP REALTY, LLC - Coming Soon
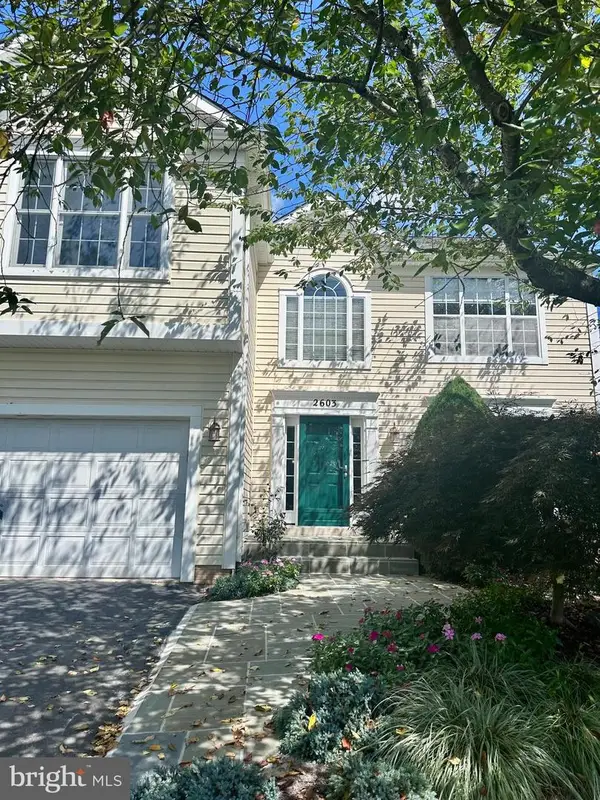 $820,000Coming Soon5 beds 4 baths
$820,000Coming Soon5 beds 4 baths2603 Spartan Rd, OLNEY, MD 20832
MLS# MDMC2195258Listed by: KELLER WILLIAMS LUCIDO AGENCY - New
 $325,000Active3 beds 3 baths1,532 sq. ft.
$325,000Active3 beds 3 baths1,532 sq. ft.17531 Gallagher Way, OLNEY, MD 20832
MLS# MDMC2195340Listed by: RE/MAX REALTY SERVICES - Coming Soon
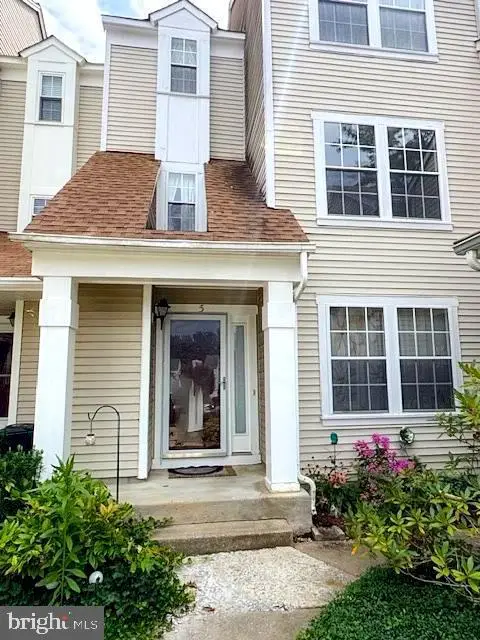 $359,900Coming Soon3 beds 3 baths
$359,900Coming Soon3 beds 3 baths5 Ohara Ct, OLNEY, MD 20832
MLS# MDMC2195190Listed by: REAL BROKER, LLC - Coming Soon
 $799,000Coming Soon4 beds 4 baths
$799,000Coming Soon4 beds 4 baths18421 Snowberry Way, OLNEY, MD 20832
MLS# MDMC2193916Listed by: STEWART REAL ESTATE, LLC - Open Sun, 1 to 3pmNew
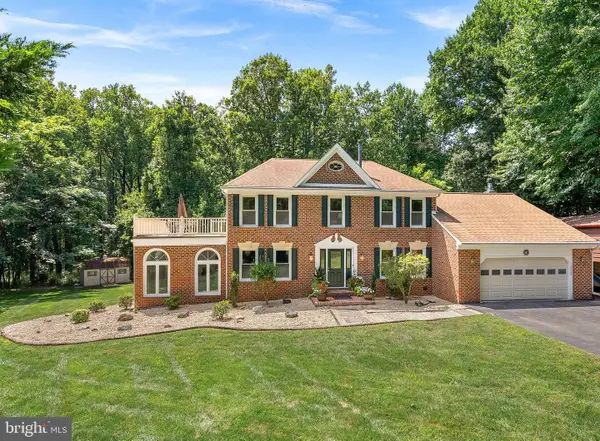 $1,099,000Active5 beds 4 baths3,980 sq. ft.
$1,099,000Active5 beds 4 baths3,980 sq. ft.16524 Copperstrip Ln, SILVER SPRING, MD 20906
MLS# MDMC2192708Listed by: RE/MAX REALTY CENTRE, INC. - Open Sun, 2 to 4pmNew
 $820,000Active4 beds 4 baths3,082 sq. ft.
$820,000Active4 beds 4 baths3,082 sq. ft.17008 George Washington Dr, ROCKVILLE, MD 20853
MLS# MDMC2193796Listed by: LONG & FOSTER REAL ESTATE, INC. - New
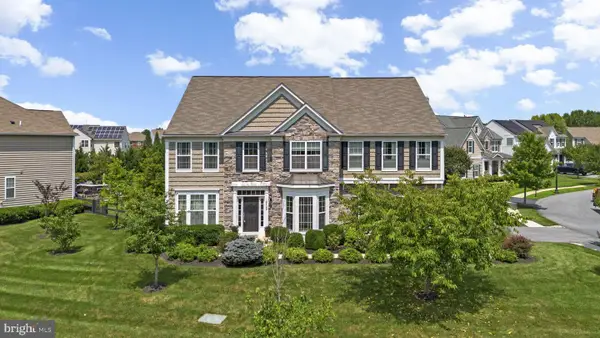 $1,169,000Active4 beds 5 baths5,490 sq. ft.
$1,169,000Active4 beds 5 baths5,490 sq. ft.18709 Ashbourne Pl, OLNEY, MD 20832
MLS# MDMC2194726Listed by: EXP REALTY, LLC - New
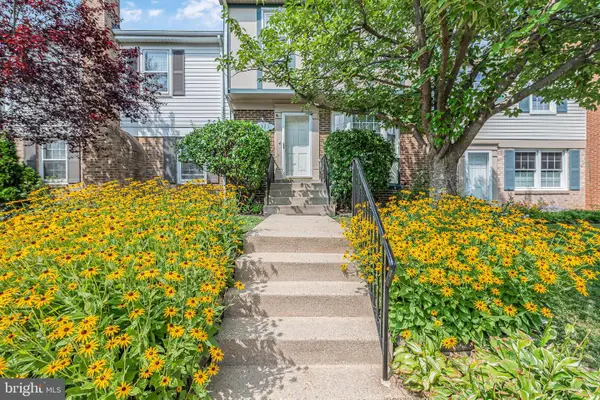 $470,000Active3 beds 4 baths1,320 sq. ft.
$470,000Active3 beds 4 baths1,320 sq. ft.3323 Buehler Ct Nw #111, OLNEY, MD 20832
MLS# MDMC2194678Listed by: RE/MAX EXCELLENCE REALTY - Open Sun, 1 to 3pmNew
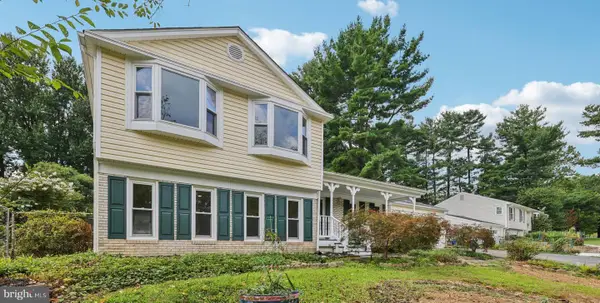 $660,000Active4 beds 3 baths2,045 sq. ft.
$660,000Active4 beds 3 baths2,045 sq. ft.4612 Prestwood Dr, OLNEY, MD 20832
MLS# MDMC2183380Listed by: SAMSON PROPERTIES
