3832 Mount Olney Ln, OLNEY, MD 20832
Local realty services provided by:Better Homes and Gardens Real Estate Cassidon Realty
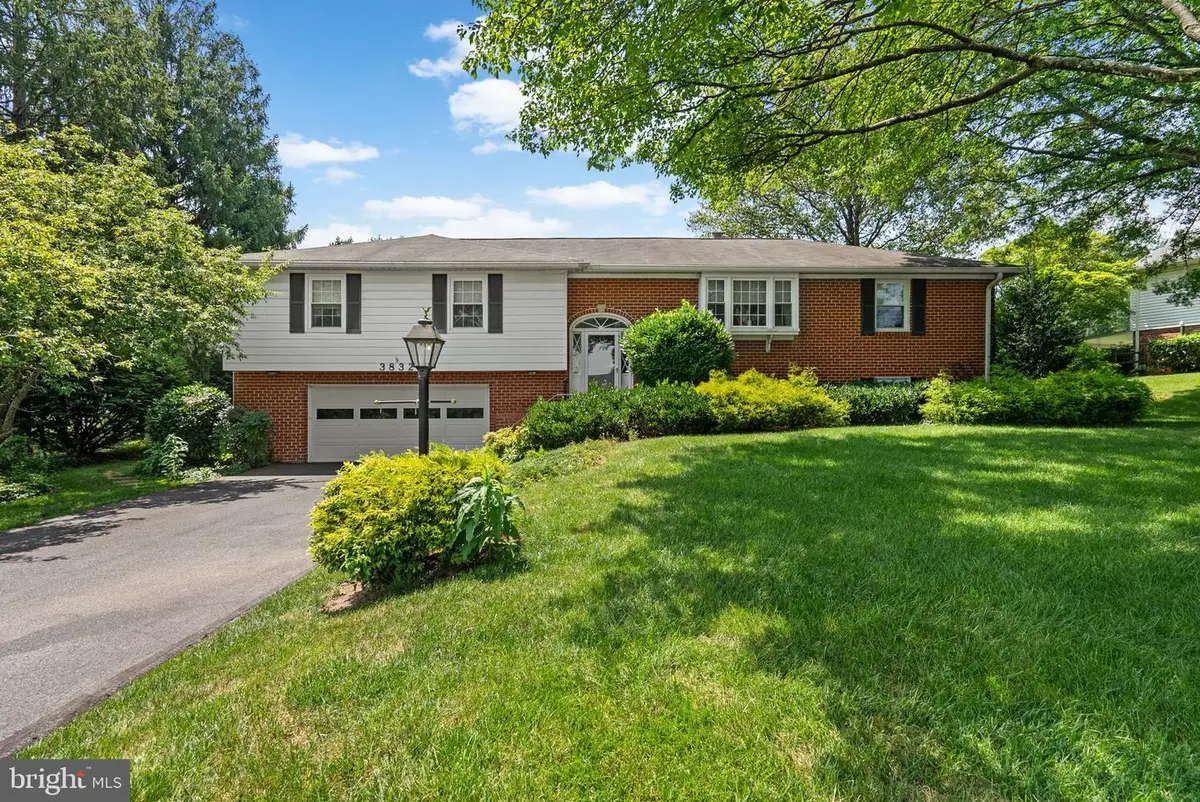
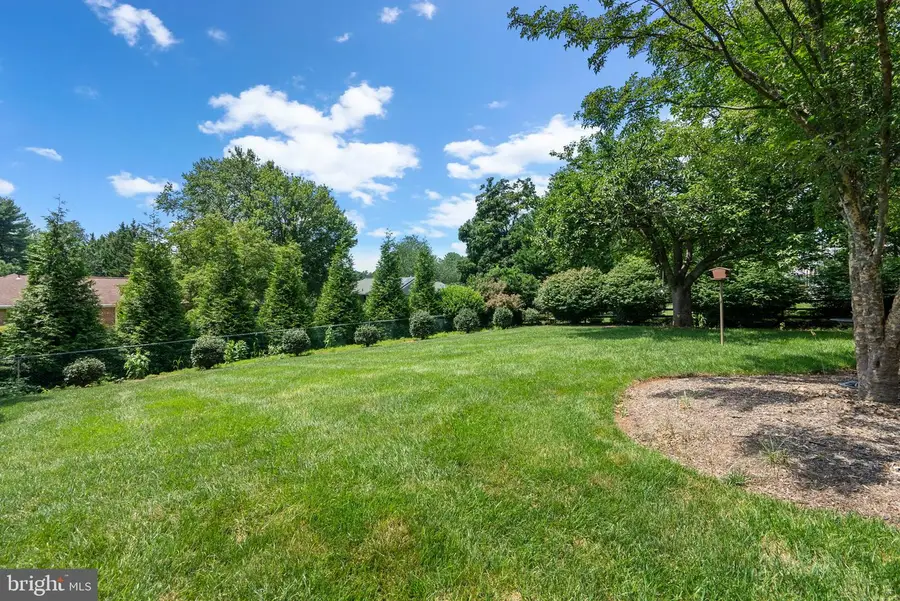
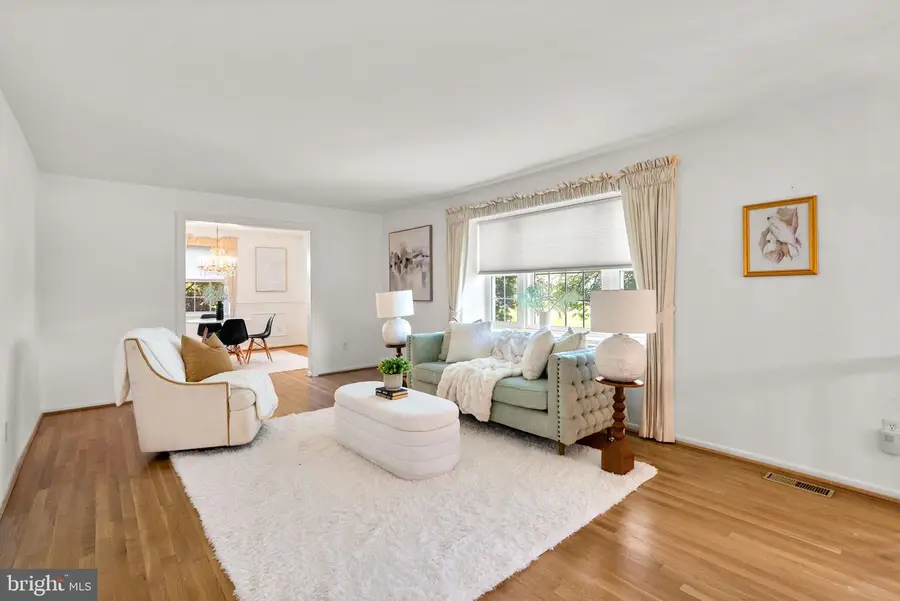
3832 Mount Olney Ln,OLNEY, MD 20832
$699,000
- 4 Beds
- 4 Baths
- 2,498 sq. ft.
- Single family
- Pending
Listed by:karen d rollings
Office:exp realty, llc.
MLS#:MDMC2193296
Source:BRIGHTMLS
Price summary
- Price:$699,000
- Price per sq. ft.:$279.82
- Monthly HOA dues:$6.08
About this home
Welcome to this beautifully maintained, well-loved, and cared-for home by the original owner! Pride of ownership is evident throughout, from the gleaming hardwood floors to the large screened porch overlooking the level lot! A spacious main level features a large family room, living room, formal dining room, and tastefully updated kitchen with a large island/breakfast area. Don't miss the large screened porch with wood trim and matching wood porch furniture, which conveys! Downstairs, you will find a second family room, a bonus room, a large storage room with laundry, and a fourth bedroom/office and full bathroom! The oversized garage has ample space for two cars, as well as smartly designed storage around the perimeter to contain all of your tools and projects! All of this is tucked onto a beautiful street, just a few steps away from the community park entrance with walking trails and brand new playgrounds, just minutes from the center of town! You won't want to miss this one, so call us for your private tour today!
Contact an agent
Home facts
- Year built:1970
- Listing Id #:MDMC2193296
- Added:15 day(s) ago
- Updated:August 15, 2025 at 07:30 AM
Rooms and interior
- Bedrooms:4
- Total bathrooms:4
- Full bathrooms:3
- Half bathrooms:1
- Living area:2,498 sq. ft.
Heating and cooling
- Cooling:Central A/C
- Heating:Forced Air, Natural Gas
Structure and exterior
- Year built:1970
- Building area:2,498 sq. ft.
- Lot area:0.37 Acres
Schools
- High school:SHERWOOD
- Middle school:ROSA M. PARKS
- Elementary school:BELMONT
Utilities
- Water:Public
- Sewer:Public Sewer
Finances and disclosures
- Price:$699,000
- Price per sq. ft.:$279.82
- Tax amount:$6,816 (2024)
New listings near 3832 Mount Olney Ln
- Open Sat, 2 to 4pmNew
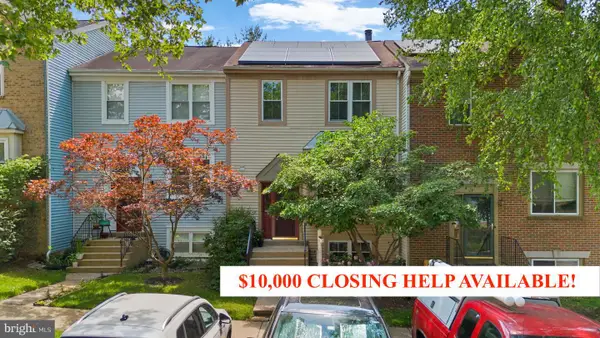 $523,990Active3 beds 4 baths1,780 sq. ft.
$523,990Active3 beds 4 baths1,780 sq. ft.18275 Rolling Meadow Way, OLNEY, MD 20832
MLS# MDMC2195488Listed by: EXP REALTY, LLC - Coming Soon
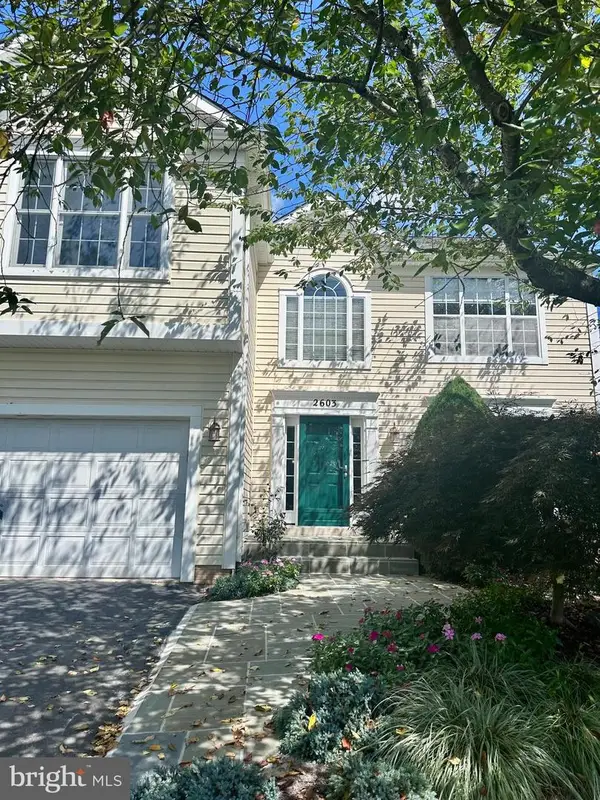 $820,000Coming Soon5 beds 4 baths
$820,000Coming Soon5 beds 4 baths2603 Spartan Rd, OLNEY, MD 20832
MLS# MDMC2195258Listed by: KELLER WILLIAMS LUCIDO AGENCY - New
 $325,000Active3 beds 3 baths1,532 sq. ft.
$325,000Active3 beds 3 baths1,532 sq. ft.17531 Gallagher Way, OLNEY, MD 20832
MLS# MDMC2195340Listed by: RE/MAX REALTY SERVICES - Coming Soon
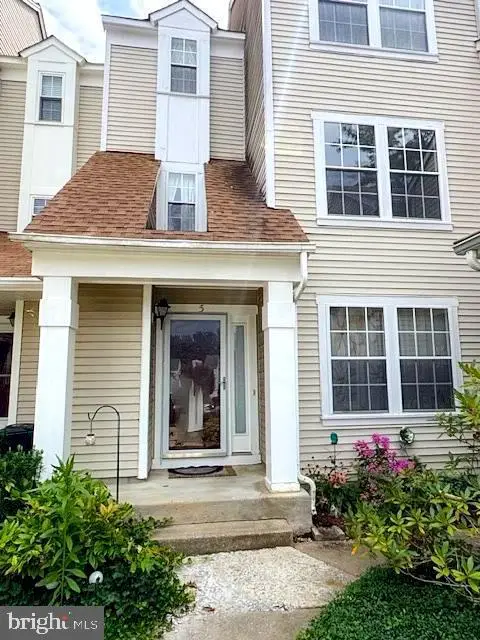 $359,900Coming Soon3 beds 3 baths
$359,900Coming Soon3 beds 3 baths5 Ohara Ct, OLNEY, MD 20832
MLS# MDMC2195190Listed by: REAL BROKER, LLC - Coming Soon
 $799,000Coming Soon4 beds 4 baths
$799,000Coming Soon4 beds 4 baths18421 Snowberry Way, OLNEY, MD 20832
MLS# MDMC2193916Listed by: STEWART REAL ESTATE, LLC - Open Sun, 1 to 3pmNew
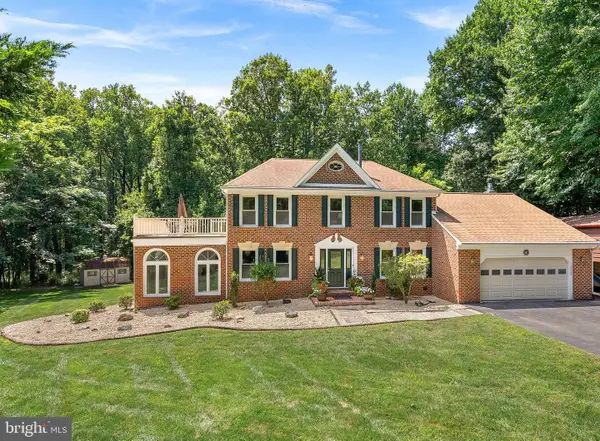 $1,099,000Active5 beds 4 baths3,980 sq. ft.
$1,099,000Active5 beds 4 baths3,980 sq. ft.16524 Copperstrip Ln, SILVER SPRING, MD 20906
MLS# MDMC2192708Listed by: RE/MAX REALTY CENTRE, INC. - Open Sun, 2 to 4pmNew
 $820,000Active4 beds 4 baths3,082 sq. ft.
$820,000Active4 beds 4 baths3,082 sq. ft.17008 George Washington Dr, ROCKVILLE, MD 20853
MLS# MDMC2193796Listed by: LONG & FOSTER REAL ESTATE, INC. - New
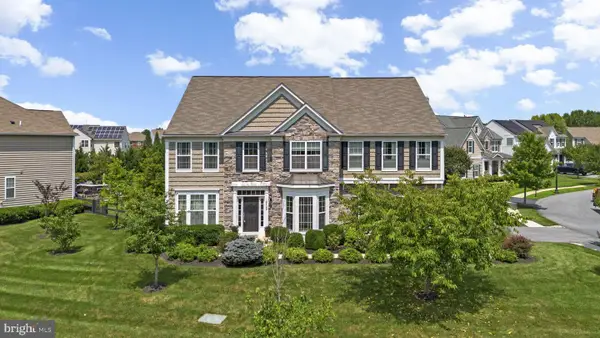 $1,169,000Active4 beds 5 baths5,490 sq. ft.
$1,169,000Active4 beds 5 baths5,490 sq. ft.18709 Ashbourne Pl, OLNEY, MD 20832
MLS# MDMC2194726Listed by: EXP REALTY, LLC - New
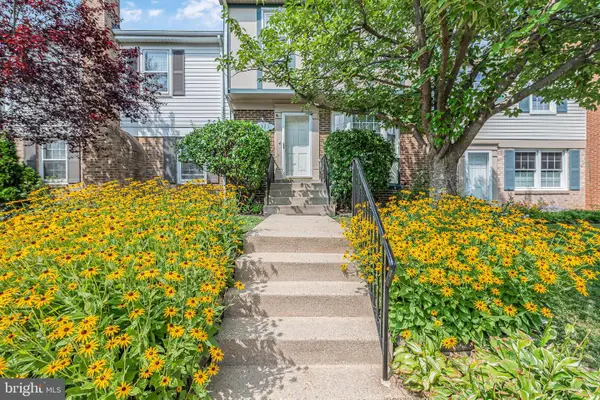 $470,000Active3 beds 4 baths1,320 sq. ft.
$470,000Active3 beds 4 baths1,320 sq. ft.3323 Buehler Ct Nw #111, OLNEY, MD 20832
MLS# MDMC2194678Listed by: RE/MAX EXCELLENCE REALTY - Open Sun, 1 to 3pmNew
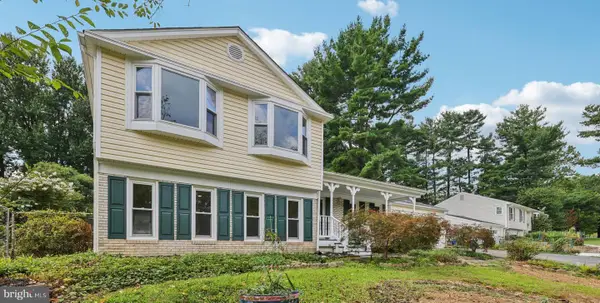 $660,000Active4 beds 3 baths2,045 sq. ft.
$660,000Active4 beds 3 baths2,045 sq. ft.4612 Prestwood Dr, OLNEY, MD 20832
MLS# MDMC2183380Listed by: SAMSON PROPERTIES
